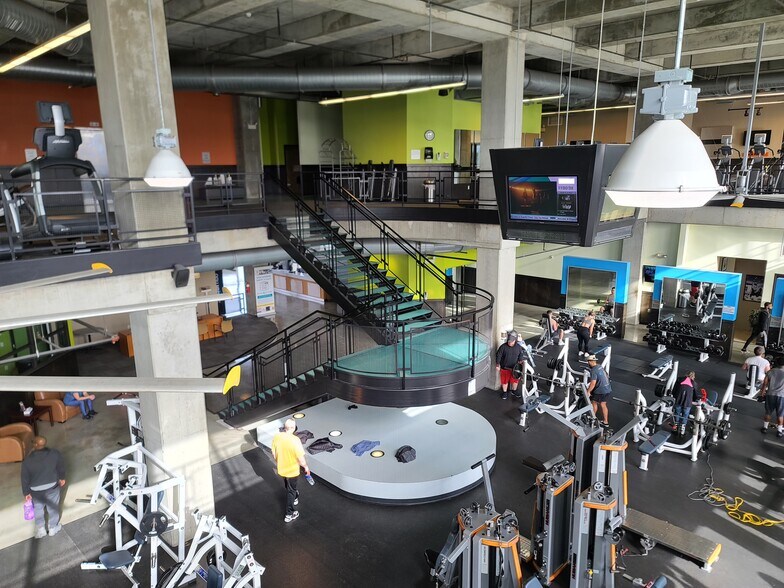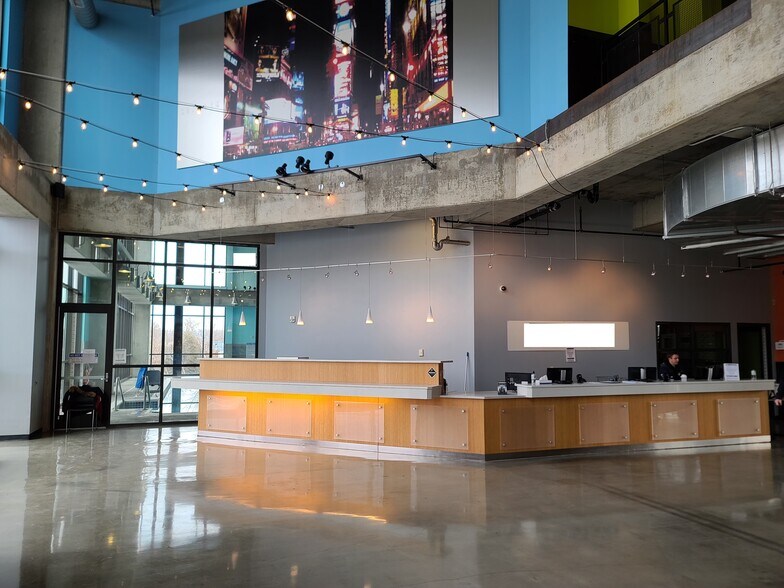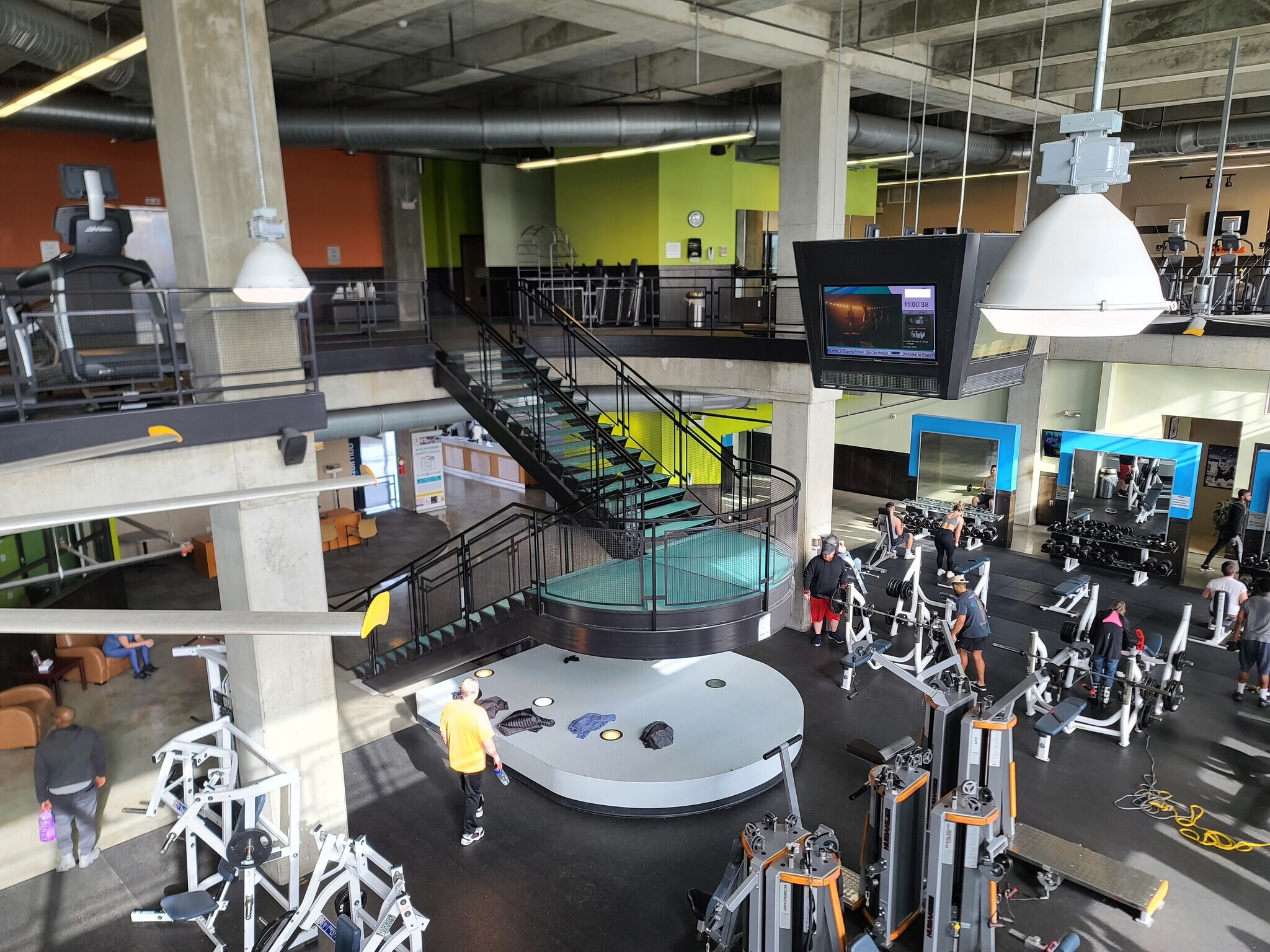Votre e-mail a été envoyé.
Suite 200-High-End Health Club 119 Fairfield Ave Local commercial | 4 645 m² | À louer | Bellevue, KY 41073


Certaines informations ont été traduites automatiquement.
TOUS LES ESPACE DISPONIBLES(1)
Afficher les loyers en
- ESPACE
- SURFACE
- DURÉE
- LOYER
- TYPE DE BIEN
- ÉTAT
- DISPONIBLE
The space may be available prior to 03/01/2028. Please contact us for further details on availability. Landlord Provided Tenant Improvement Funds up to $2,000,000 available! - Incredible Trophy Space spanning the entire 2nd and 3rd floor of Bellevue Plaza, full build-out, perfect for a high-end fitness/health club. Features a private in ground pool on 2nd floor, sauna, women's and men's locker rooms with bathrooms and showers, racquetball court, cardio rooms, personal training rooms, offices, full track along the entire perimeter of 3rd floor, and more! HVAC built-out to entire suite along with electrical and plumbing. Spectacular direct views of downtown Cincinnati skyline and the Ohio River from the entire space. Two high-speed elevators service the 2nd and 3rd floor from 1st floor lobby as well as lower level covered parking garage. Over 400 private parking spaces at the property. Suite size approx. 50,000 SF, exact size to be determined.
- Le loyer ne comprend pas les services publics, les frais immobiliers ou les services de l’immeuble.
- Espace en excellent état
- Ventilation et chauffage centraux
- Système de sécurité
- Espace d’angle
- Plafonds suspendus
- Entreposage sécurisé
- CVC disponible en-dehors des heures ouvrables
- Convient pour 62 à 199 personnes
- Toilettes incluses dans le bail
- Détecteur de fumée
- Entièrement aménagé comme Espace spécialisé
- Espace pour occupant principal
- Toilettes privées
- Vidéosurveillance
- Hauts plafonds
- Plafond apparent
- Éclairage d’urgence
- Douches
- Plafonds finis: 4,57 mètres - 9,14 mètres
- Aération – Ventilation
- Accessible fauteuils roulants
| Espace | Surface | Durée | Loyer | Type de bien | État | Disponible |
| 2e étage, bureau 200 | 4 645 m² | 15-25 Ans | 297,15 € /m²/an 24,76 € /m²/mois 1 380 304 € /an 115 025 € /mois | Local commercial | Construction achevée | 01/03/2028 |
2e étage, bureau 200
| Surface |
| 4 645 m² |
| Durée |
| 15-25 Ans |
| Loyer |
| 297,15 € /m²/an 24,76 € /m²/mois 1 380 304 € /an 115 025 € /mois |
| Type de bien |
| Local commercial |
| État |
| Construction achevée |
| Disponible |
| 01/03/2028 |
2e étage, bureau 200
| Surface | 4 645 m² |
| Durée | 15-25 Ans |
| Loyer | 297,15 € /m²/an |
| Type de bien | Local commercial |
| État | Construction achevée |
| Disponible | 01/03/2028 |
The space may be available prior to 03/01/2028. Please contact us for further details on availability. Landlord Provided Tenant Improvement Funds up to $2,000,000 available! - Incredible Trophy Space spanning the entire 2nd and 3rd floor of Bellevue Plaza, full build-out, perfect for a high-end fitness/health club. Features a private in ground pool on 2nd floor, sauna, women's and men's locker rooms with bathrooms and showers, racquetball court, cardio rooms, personal training rooms, offices, full track along the entire perimeter of 3rd floor, and more! HVAC built-out to entire suite along with electrical and plumbing. Spectacular direct views of downtown Cincinnati skyline and the Ohio River from the entire space. Two high-speed elevators service the 2nd and 3rd floor from 1st floor lobby as well as lower level covered parking garage. Over 400 private parking spaces at the property. Suite size approx. 50,000 SF, exact size to be determined.
- Le loyer ne comprend pas les services publics, les frais immobiliers ou les services de l’immeuble.
- Entièrement aménagé comme Espace spécialisé
- Espace en excellent état
- Espace pour occupant principal
- Ventilation et chauffage centraux
- Toilettes privées
- Système de sécurité
- Vidéosurveillance
- Espace d’angle
- Hauts plafonds
- Plafonds suspendus
- Plafond apparent
- Entreposage sécurisé
- Éclairage d’urgence
- CVC disponible en-dehors des heures ouvrables
- Douches
- Convient pour 62 à 199 personnes
- Plafonds finis: 4,57 mètres - 9,14 mètres
- Toilettes incluses dans le bail
- Aération – Ventilation
- Détecteur de fumée
- Accessible fauteuils roulants
OCCUPANTS
- ÉTAGE
- NOM DE L’OCCUPANT
- SECTEUR D’ACTIVITÉ
- 1er
- Ideal Image
- Services
- 4e
- Motus Freight
- Services professionnels, scientifiques et techniques
- 4e
- MRBL Steak House
- Hébergement et restauration
- 2e
- Removery
- Services
- 1er
- Republic Bank & Trust Company
- Finance et assurances
- Multi
- St. Elizabeth Physicians
- Santé et assistance sociale
INFORMATIONS SUR L’IMMEUBLE
CARACTÉRISTIQUES
- Accès 24 h/24
- Banque
- Accès contrôlé
- Property Manager sur place
- Restaurant
- Système de sécurité
- Signalisation
- Bord de l’eau
- Climatisation
PRINCIPAUX COMMERCES À PROXIMITÉ










Présenté par
Windmiller Properties
Suite 200-High-End Health Club | 119 Fairfield Ave
Hum, une erreur s’est produite lors de l’envoi de votre message. Veuillez réessayer.
Merci ! Votre message a été envoyé.





