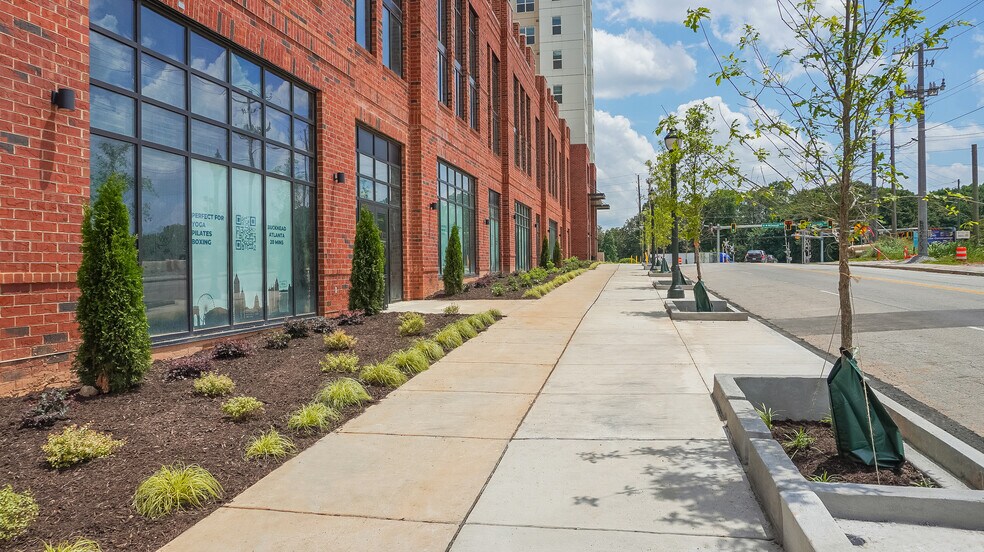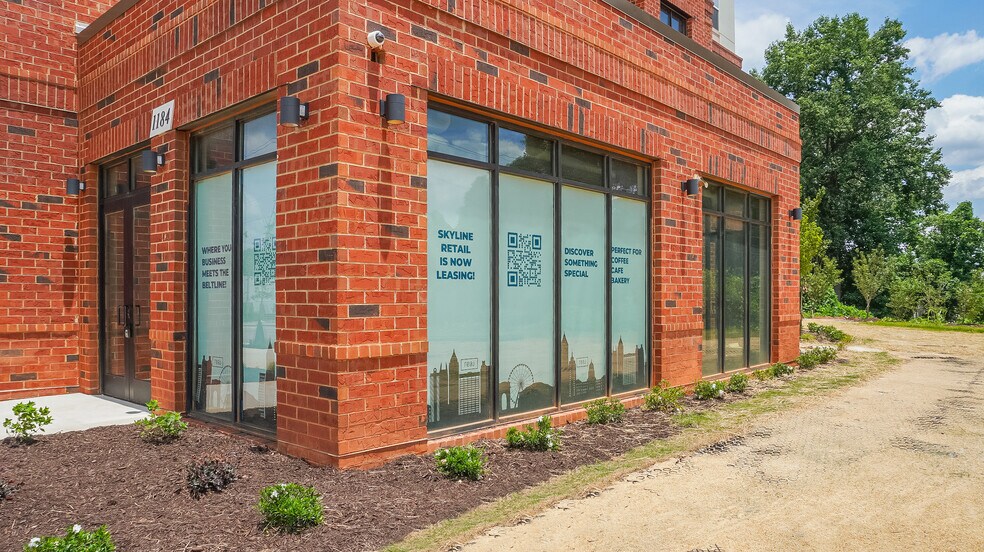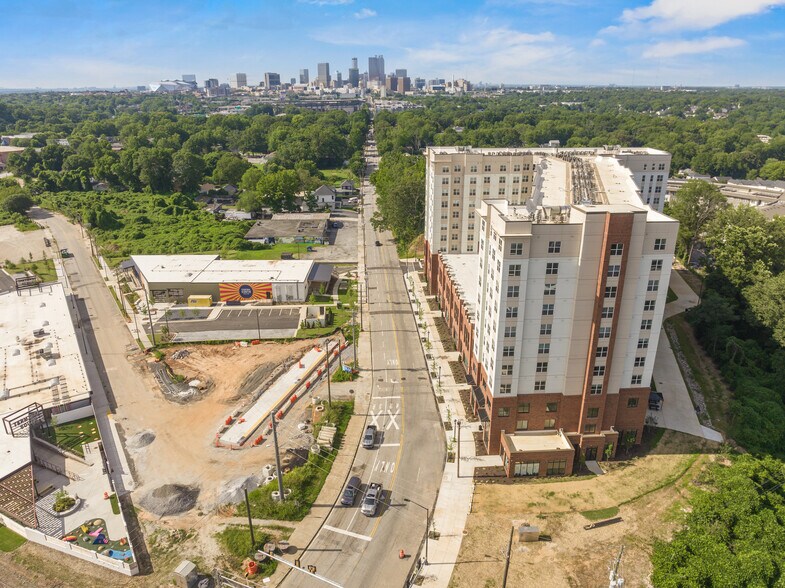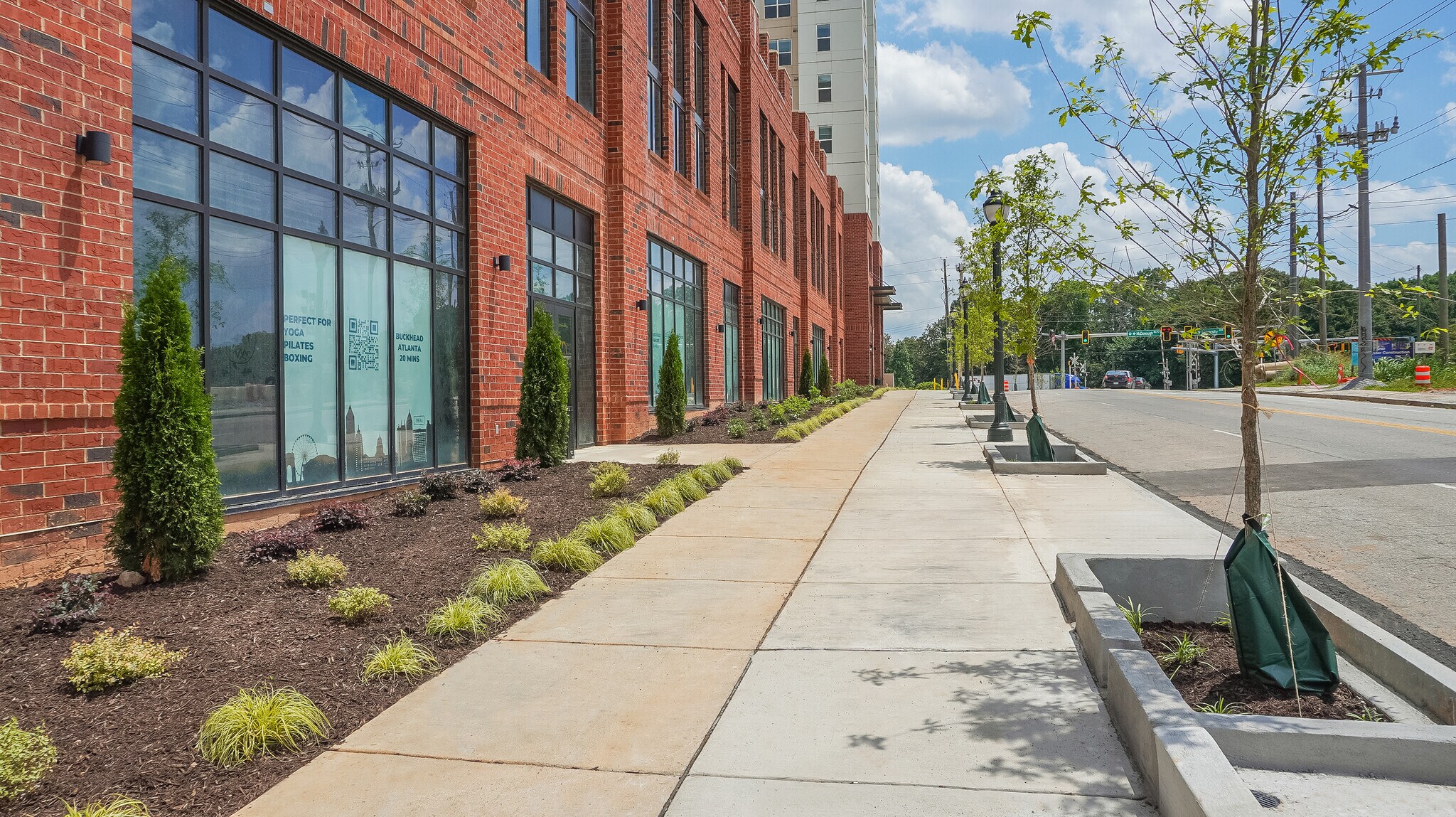Votre e-mail a été envoyé.
Skyline Apartments 1184 Hank Aaron Dr SE Local commercial | 37–782 m² | 4 étoiles | À louer | Atlanta, GA 30315



Certaines informations ont été traduites automatiquement.
TOUS LES ESPACES DISPONIBLES(5)
Afficher les loyers en
- ESPACE
- SURFACE
- DURÉE
- LOYER
- TYPE DE BIEN
- ÉTAT
- DISPONIBLE
Prime Anchor Unit – Future Beltline Frontage (620 SQFT) This prime 620 SQFT anchor unit at 1090 Hank Aaron Blvd SW offers an unparalleled opportunity for a business to establish itself in a high-growth, high-visibility location. With floor-to-ceiling glass walls, the space is designed to maximize natural light, exposure, and branding potential. Its open, flexible layout allows tenants to create a unique concept, whether a boutique café, specialty retail shop, or wellness studio. The industrial-chic aesthetic, featuring exposed concrete ceilings and modern infrastructure, provides a versatile foundation for a range of business styles. Located directly along the future Beltline, this space is set to benefit from steadily increasing foot traffic, urban revitalization, and a growing customer base. Its corner positioning offers exceptional visibility from multiple directions, making it an ideal flagship location. Future tenants can explore sidewalk seating, branded patios, or interactive storefront elements to enhance customer engagement. With the Beltline's expansion bringing more walkability and connectivity, this unit presents a rare chance to be at the forefront of a thriving commercial corridor.
- Le loyer ne comprend pas les services publics, les frais immobiliers ou les services de l’immeuble.
- Espace en extrémité très recherché
- Espace pour occupant principal
- Hauts plafonds
- Plafonds finis: 3,05 mètres - 3,66 mètres
- Accessible fauteuils roulants
- Vitrine vitrée — Visibilité du sol au plafond
- Zone de croissance — Entouré de nouveaux développements
- Entièrement aménagé comme un espace de restaurant ou café
- Espace en excellent état
- Espace d’angle
- Plafond apparent
- Aération – Ventilation
- Beltline Frontage — Très achalandé, emplacement privilégié
- Aménagement flexible — espace ouvert de 609 pieds carrés
- Exposition en angle — Façade double donnant sur la rue
This 1,900 SQFT CORNER retail space offers a prime corner location with floor-to-ceiling windows, ensuring maximum visibility, abundant natural light, and strong branding potential. Accessible directly through the resident and guest parking garage, the space will have maximum exposure to prospective lease holders. The wide-open floor plan allows for a variety of layouts, making it ideal for grocery markets, specialty retail, boutique fitness, or hospitality concepts. With its industrial-modern aesthetic, high ceilings, and raw adaptability, this space provides a versatile foundation for a standout business. Positioned in a growing retail corridor with future Beltline connectivity, this location is set to benefit from rising foot traffic and urban development. Its high-exposure placement and expansive glass storefront create an inviting presence, making it a strategic choice for businesses looking to establish a strong neighborhood presence and long-term growth potential.
- Le loyer ne comprend pas les services publics, les frais immobiliers ou les services de l’immeuble.
- Espace en excellent état
- Hauts plafonds
- Plafonds finis: 3,66 mètres - 4,57 mètres
- Aération – Ventilation
- Emplacement du coin — Espace commercial très exposé.
- Aménagement flexible — espace ouvert de 1 731 pieds carrés.
- Accès à la ceinture de sécurité — Position à 4 points de circulation piétonnière
- Entièrement aménagé comme une supérette
- Espace pour occupant principal
- CVC disponible en-dehors des heures ouvrables
- Classe de performance énergétique –A
- Accessible fauteuils roulants
- Vitrine vitrée — Fenêtres allant du sol au plafond
- Esthétique industrielle-moderne — Hauts plafonds
This 1,850 SQFT inline retail space features floor-to-ceiling windows, providing ample natural light and strong street visibility. The deep, open layout offers versatile build-out potential, making it ideal for boutique fitness studios, wellness centers, specialty retail, or modern service businesses. With high ceilings and a contemporary industrial design, this space is a blank canvas ready for transformation. Located in a high-traffic retail corridor with future Beltline connectivity, this space is positioned for long-term business success. Its expansive storefront ensures excellent exposure, while the flexible layout allows for a range of creative concepts. Perfect for businesses looking to establish a strong presence in an evolving urban hub.
- Entièrement aménagé comme Local commercial standard
- Espace en excellent état
- Espace d’angle
- Plafond apparent
- Classe de performance énergétique –A
- Fenêtres allant du sol au plafond laissant entrer la lumière naturelle
- Espace à forte exposition dans un couloir de style de vie en pleine croissance
- Positionné pour une circulation piétonnière accrue
- Contigu et aligné avec d’autres locaux commerciaux
- Toilettes privées
- Hauts plafonds
- Plafonds finis: 3,66 mètres - 4,57 mètres
- Aération – Ventilation
- Idéal pour le fitness, le bien-être ou la vente au détail spécialisée.
- Hauts plafonds aux finitions contemporaines
This 2,200 SQFT inline retail space features floor-to-ceiling windows, providing ample natural light and strong street visibility. The deep, open layout offers versatile build-out potential, making it ideal for boutique fitness studios, wellness centers, specialty retail, or modern service businesses. With high ceilings and a contemporary industrial design, this space is a blank canvas ready for transformation.
- Entièrement aménagé comme un espace de restaurant ou café
- Espace en excellent état
- CVC disponible en-dehors des heures ouvrables
- Classe de performance énergétique –A
- Contigu et aligné avec d’autres locaux commerciaux
- Hauts plafonds
- Plafonds finis: 4,57 mètres
LANDLORD WILL BUILD TO SUIT! Skyline Retail Suites is your next destination for growth — a newly built collection of customizable micro retail suites designed exclusively for beauty, grooming, and personal care professionals. With flexible layouts ranging from approximately 400 to 1850 rentable square feet, these thoughtfully designed spaces are ideal for: Estheticians & skincare pros Lash & brow artists Medspa & injectables Barbers & men’s grooming Hairstylists & colorists Nail techs & foot spas Massage therapists & bodywork Body sculpting & post-op care Wellness coaches & nutritionists Located within a 1,850 SF modern retail suite with floor-to-ceiling windows, high ceilings, and a clean industrial-chic aesthetic, each unit offers strong street visibility and abundant natural light. Restrooms and shared common areas are built and ready — just bring your brand and vision. Whether you need a private suite or want to combine multiple units, Skyline Retail Suites can flex to meet your needs. Ownership is ready to partner on build-outs to help you create a space that feels uniquely yours. Set in a high-traffic retail corridor with future Beltline connectivity, Skyline Suites offers the perfect blend of visibility, community, and opportunity for today’s ambitious beauty and wellness brands.
- Entièrement aménagé comme Local commercial standard
- Espace en excellent état
- Espace d’angle
- Plafond apparent
- Classe de performance énergétique –A
- Floor-to-ceiling windows for natural light
- High-exposure space in growing lifestyle corridor
- Positioned for increased foot traffic
- Contigu et aligné avec d’autres locaux commerciaux
- Toilettes privées
- Hauts plafonds
- Plafonds finis: 4,57 mètres
- Aération – Ventilation
- Ideal for hair, beauty and personal care retail.
- High ceilings with contemporary finishes
| Espace | Surface | Durée | Loyer | Type de bien | État | Disponible |
| 1er étage, bureau Cafe | 58 m² | 10-20 Ans | 504,14 € /m²/an 42,01 € /m²/mois 29 038 € /an 2 420 € /mois | Local commercial | Construction achevée | Maintenant |
| 1er étage, bureau Retail A | 177 m² | 10-20 Ans | 366,64 € /m²/an 30,55 € /m²/mois 64 719 € /an 5 393 € /mois | Local commercial | Construction achevée | Maintenant |
| 1er étage, bureau Retail B | 51 – 172 m² | 10-20 Ans | 366,64 € /m²/an 30,55 € /m²/mois 63 015 € /an 5 251 € /mois | Local commercial | Construction achevée | Maintenant |
| 1er étage, bureau Retail C | 204 m² | 10-20 Ans | 357,48 € /m²/an 29,79 € /m²/mois 73 064 € /an 6 089 € /mois | Local commercial | Construction achevée | Maintenant |
| 1er étage, bureau Skyline Retail Suite | 37 – 172 m² | 10-20 Ans | Sur demande Sur demande Sur demande Sur demande | Local commercial | Construction achevée | Maintenant |
1er étage, bureau Cafe
| Surface |
| 58 m² |
| Durée |
| 10-20 Ans |
| Loyer |
| 504,14 € /m²/an 42,01 € /m²/mois 29 038 € /an 2 420 € /mois |
| Type de bien |
| Local commercial |
| État |
| Construction achevée |
| Disponible |
| Maintenant |
1er étage, bureau Retail A
| Surface |
| 177 m² |
| Durée |
| 10-20 Ans |
| Loyer |
| 366,64 € /m²/an 30,55 € /m²/mois 64 719 € /an 5 393 € /mois |
| Type de bien |
| Local commercial |
| État |
| Construction achevée |
| Disponible |
| Maintenant |
1er étage, bureau Retail B
| Surface |
| 51 – 172 m² |
| Durée |
| 10-20 Ans |
| Loyer |
| 366,64 € /m²/an 30,55 € /m²/mois 63 015 € /an 5 251 € /mois |
| Type de bien |
| Local commercial |
| État |
| Construction achevée |
| Disponible |
| Maintenant |
1er étage, bureau Retail C
| Surface |
| 204 m² |
| Durée |
| 10-20 Ans |
| Loyer |
| 357,48 € /m²/an 29,79 € /m²/mois 73 064 € /an 6 089 € /mois |
| Type de bien |
| Local commercial |
| État |
| Construction achevée |
| Disponible |
| Maintenant |
1er étage, bureau Skyline Retail Suite
| Surface |
| 37 – 172 m² |
| Durée |
| 10-20 Ans |
| Loyer |
| Sur demande Sur demande Sur demande Sur demande |
| Type de bien |
| Local commercial |
| État |
| Construction achevée |
| Disponible |
| Maintenant |
1er étage, bureau Cafe
| Surface | 58 m² |
| Durée | 10-20 Ans |
| Loyer | 504,14 € /m²/an |
| Type de bien | Local commercial |
| État | Construction achevée |
| Disponible | Maintenant |
Prime Anchor Unit – Future Beltline Frontage (620 SQFT) This prime 620 SQFT anchor unit at 1090 Hank Aaron Blvd SW offers an unparalleled opportunity for a business to establish itself in a high-growth, high-visibility location. With floor-to-ceiling glass walls, the space is designed to maximize natural light, exposure, and branding potential. Its open, flexible layout allows tenants to create a unique concept, whether a boutique café, specialty retail shop, or wellness studio. The industrial-chic aesthetic, featuring exposed concrete ceilings and modern infrastructure, provides a versatile foundation for a range of business styles. Located directly along the future Beltline, this space is set to benefit from steadily increasing foot traffic, urban revitalization, and a growing customer base. Its corner positioning offers exceptional visibility from multiple directions, making it an ideal flagship location. Future tenants can explore sidewalk seating, branded patios, or interactive storefront elements to enhance customer engagement. With the Beltline's expansion bringing more walkability and connectivity, this unit presents a rare chance to be at the forefront of a thriving commercial corridor.
- Le loyer ne comprend pas les services publics, les frais immobiliers ou les services de l’immeuble.
- Entièrement aménagé comme un espace de restaurant ou café
- Espace en extrémité très recherché
- Espace en excellent état
- Espace pour occupant principal
- Espace d’angle
- Hauts plafonds
- Plafond apparent
- Plafonds finis: 3,05 mètres - 3,66 mètres
- Aération – Ventilation
- Accessible fauteuils roulants
- Beltline Frontage — Très achalandé, emplacement privilégié
- Vitrine vitrée — Visibilité du sol au plafond
- Aménagement flexible — espace ouvert de 609 pieds carrés
- Zone de croissance — Entouré de nouveaux développements
- Exposition en angle — Façade double donnant sur la rue
1er étage, bureau Retail A
| Surface | 177 m² |
| Durée | 10-20 Ans |
| Loyer | 366,64 € /m²/an |
| Type de bien | Local commercial |
| État | Construction achevée |
| Disponible | Maintenant |
This 1,900 SQFT CORNER retail space offers a prime corner location with floor-to-ceiling windows, ensuring maximum visibility, abundant natural light, and strong branding potential. Accessible directly through the resident and guest parking garage, the space will have maximum exposure to prospective lease holders. The wide-open floor plan allows for a variety of layouts, making it ideal for grocery markets, specialty retail, boutique fitness, or hospitality concepts. With its industrial-modern aesthetic, high ceilings, and raw adaptability, this space provides a versatile foundation for a standout business. Positioned in a growing retail corridor with future Beltline connectivity, this location is set to benefit from rising foot traffic and urban development. Its high-exposure placement and expansive glass storefront create an inviting presence, making it a strategic choice for businesses looking to establish a strong neighborhood presence and long-term growth potential.
- Le loyer ne comprend pas les services publics, les frais immobiliers ou les services de l’immeuble.
- Entièrement aménagé comme une supérette
- Espace en excellent état
- Espace pour occupant principal
- Hauts plafonds
- CVC disponible en-dehors des heures ouvrables
- Plafonds finis: 3,66 mètres - 4,57 mètres
- Classe de performance énergétique –A
- Aération – Ventilation
- Accessible fauteuils roulants
- Emplacement du coin — Espace commercial très exposé.
- Vitrine vitrée — Fenêtres allant du sol au plafond
- Aménagement flexible — espace ouvert de 1 731 pieds carrés.
- Esthétique industrielle-moderne — Hauts plafonds
- Accès à la ceinture de sécurité — Position à 4 points de circulation piétonnière
1er étage, bureau Retail B
| Surface | 51 – 172 m² |
| Durée | 10-20 Ans |
| Loyer | 366,64 € /m²/an |
| Type de bien | Local commercial |
| État | Construction achevée |
| Disponible | Maintenant |
This 1,850 SQFT inline retail space features floor-to-ceiling windows, providing ample natural light and strong street visibility. The deep, open layout offers versatile build-out potential, making it ideal for boutique fitness studios, wellness centers, specialty retail, or modern service businesses. With high ceilings and a contemporary industrial design, this space is a blank canvas ready for transformation. Located in a high-traffic retail corridor with future Beltline connectivity, this space is positioned for long-term business success. Its expansive storefront ensures excellent exposure, while the flexible layout allows for a range of creative concepts. Perfect for businesses looking to establish a strong presence in an evolving urban hub.
- Entièrement aménagé comme Local commercial standard
- Contigu et aligné avec d’autres locaux commerciaux
- Espace en excellent état
- Toilettes privées
- Espace d’angle
- Hauts plafonds
- Plafond apparent
- Plafonds finis: 3,66 mètres - 4,57 mètres
- Classe de performance énergétique –A
- Aération – Ventilation
- Fenêtres allant du sol au plafond laissant entrer la lumière naturelle
- Idéal pour le fitness, le bien-être ou la vente au détail spécialisée.
- Espace à forte exposition dans un couloir de style de vie en pleine croissance
- Hauts plafonds aux finitions contemporaines
- Positionné pour une circulation piétonnière accrue
1er étage, bureau Retail C
| Surface | 204 m² |
| Durée | 10-20 Ans |
| Loyer | 357,48 € /m²/an |
| Type de bien | Local commercial |
| État | Construction achevée |
| Disponible | Maintenant |
This 2,200 SQFT inline retail space features floor-to-ceiling windows, providing ample natural light and strong street visibility. The deep, open layout offers versatile build-out potential, making it ideal for boutique fitness studios, wellness centers, specialty retail, or modern service businesses. With high ceilings and a contemporary industrial design, this space is a blank canvas ready for transformation.
- Entièrement aménagé comme un espace de restaurant ou café
- Contigu et aligné avec d’autres locaux commerciaux
- Espace en excellent état
- Hauts plafonds
- CVC disponible en-dehors des heures ouvrables
- Plafonds finis: 4,57 mètres
- Classe de performance énergétique –A
1er étage, bureau Skyline Retail Suite
| Surface | 37 – 172 m² |
| Durée | 10-20 Ans |
| Loyer | Sur demande |
| Type de bien | Local commercial |
| État | Construction achevée |
| Disponible | Maintenant |
LANDLORD WILL BUILD TO SUIT! Skyline Retail Suites is your next destination for growth — a newly built collection of customizable micro retail suites designed exclusively for beauty, grooming, and personal care professionals. With flexible layouts ranging from approximately 400 to 1850 rentable square feet, these thoughtfully designed spaces are ideal for: Estheticians & skincare pros Lash & brow artists Medspa & injectables Barbers & men’s grooming Hairstylists & colorists Nail techs & foot spas Massage therapists & bodywork Body sculpting & post-op care Wellness coaches & nutritionists Located within a 1,850 SF modern retail suite with floor-to-ceiling windows, high ceilings, and a clean industrial-chic aesthetic, each unit offers strong street visibility and abundant natural light. Restrooms and shared common areas are built and ready — just bring your brand and vision. Whether you need a private suite or want to combine multiple units, Skyline Retail Suites can flex to meet your needs. Ownership is ready to partner on build-outs to help you create a space that feels uniquely yours. Set in a high-traffic retail corridor with future Beltline connectivity, Skyline Suites offers the perfect blend of visibility, community, and opportunity for today’s ambitious beauty and wellness brands.
- Entièrement aménagé comme Local commercial standard
- Contigu et aligné avec d’autres locaux commerciaux
- Espace en excellent état
- Toilettes privées
- Espace d’angle
- Hauts plafonds
- Plafond apparent
- Plafonds finis: 4,57 mètres
- Classe de performance énergétique –A
- Aération – Ventilation
- Floor-to-ceiling windows for natural light
- Ideal for hair, beauty and personal care retail.
- High-exposure space in growing lifestyle corridor
- High ceilings with contemporary finishes
- Positioned for increased foot traffic
INFORMATIONS SUR L’IMMEUBLE
| Espace total disponible | 782 m² | Sous-type de bien | Appartement |
| Nb de lots | 250 | Style d’appartement | De hauteur moyenne |
| Min. Divisible | 37 m² | Surface de l’immeuble | 24 661 m² |
| Type de bien | Immeuble residentiel | Année de construction | 2024 |
| Espace total disponible | 782 m² |
| Nb de lots | 250 |
| Min. Divisible | 37 m² |
| Type de bien | Immeuble residentiel |
| Sous-type de bien | Appartement |
| Style d’appartement | De hauteur moyenne |
| Surface de l’immeuble | 24 661 m² |
| Année de construction | 2024 |
PRINCIPAUX COMMERCES À PROXIMITÉ



Présenté par

Skyline Apartments | 1184 Hank Aaron Dr SE
Hum, une erreur s’est produite lors de l’envoi de votre message. Veuillez réessayer.
Merci ! Votre message a été envoyé.



















