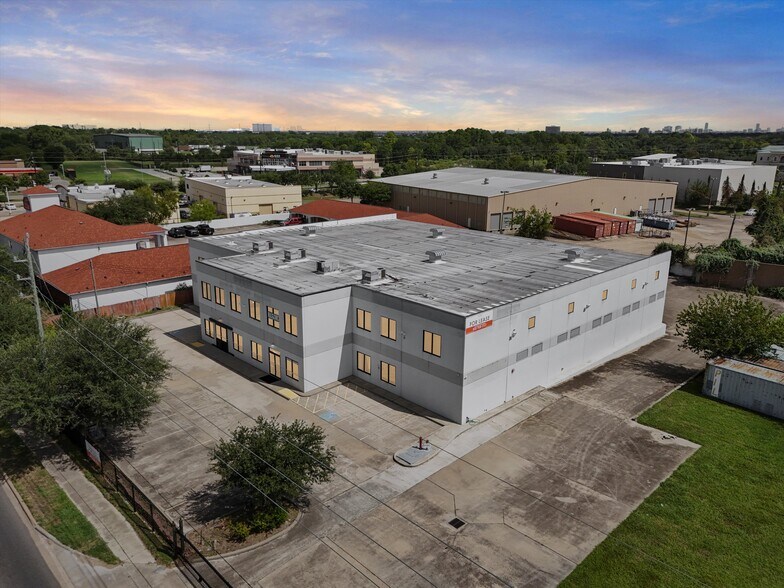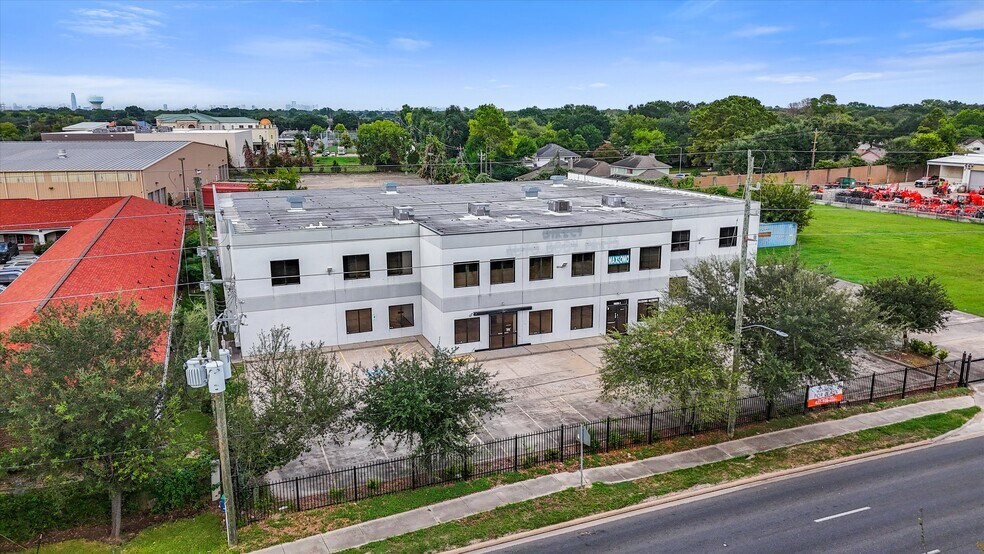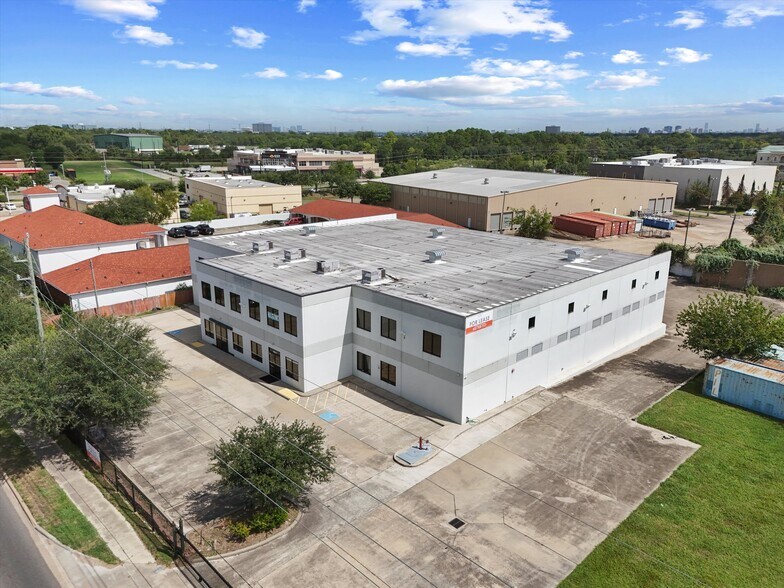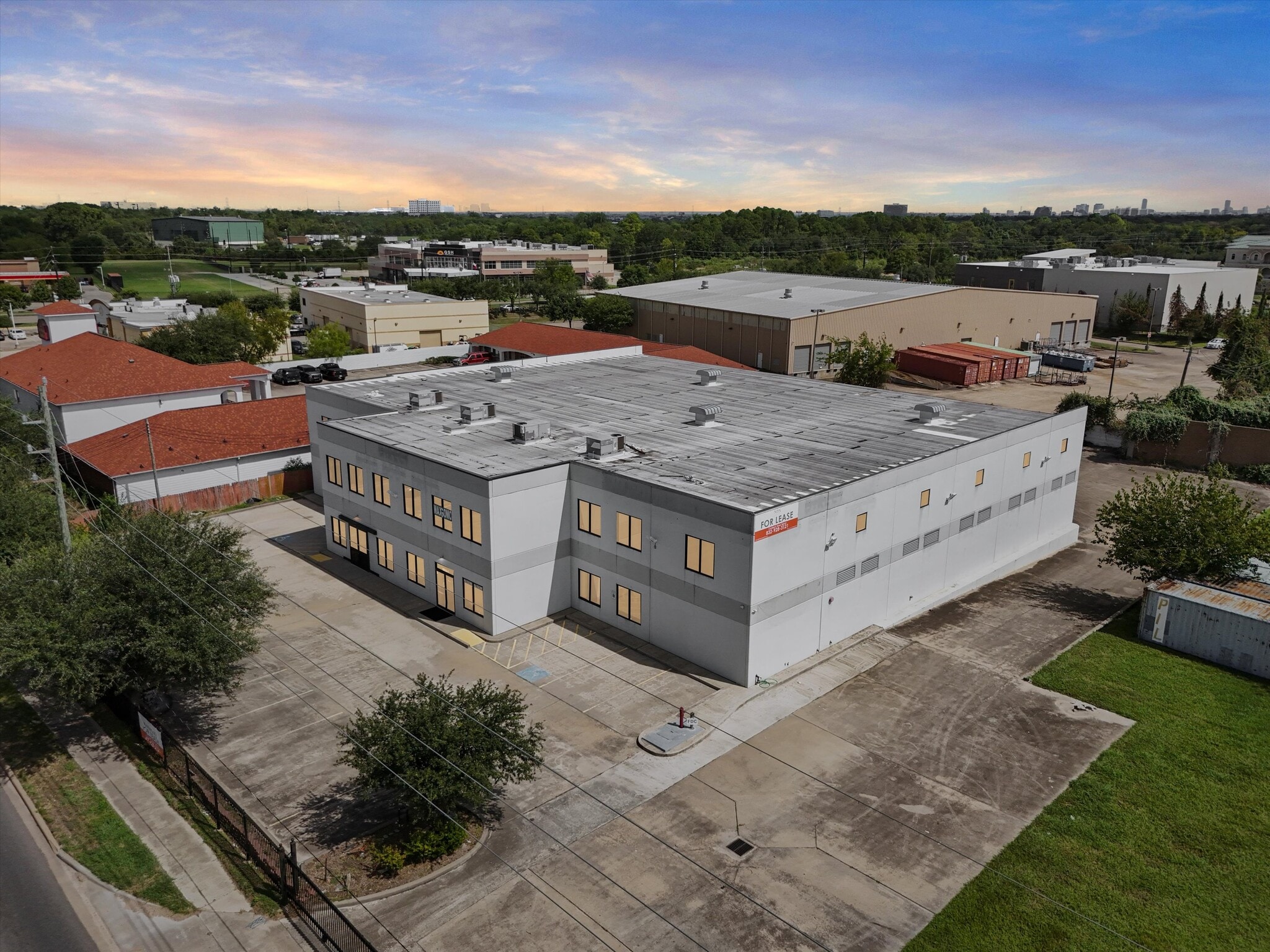Votre e-mail a été envoyé.
10K sf Office/Whse & 1 acre for Lease 11820 S Sam Houston Pkwy W Industriel/Logistique | 946 m² | À louer | Houston, TX 77031



Certaines informations ont été traduites automatiquement.
INFORMATIONS PRINCIPALES
- Beltway Frontage TxDot Traffic 120,194 average daily vehicle (AADT 2024)
- 3 Phase High Power, ESFR Sprinklers
- 4 High Loading Dock Doors & 2 Drive Through Doors
- 10,179-20,358 Concrete Tilt Wall Warehouse & Private Offices, Reception, Conf Rooms
- Fully Fenced
- 1 acre yard also available for Lease
CARACTÉRISTIQUES
TOUS LES ESPACE DISPONIBLES(1)
Afficher les loyers en
- ESPACE
- SURFACE
- DURÉE
- LOYER
- TYPE DE BIEN
- ÉTAT
- DISPONIBLE
Versatile office and warehouse space for Lease. The property consists of two mirrored concrete tilt warehouses, each offering 10,179 SF. Each unit features approximately ~3,154 SF of private offices, a reception area, conference room, mezzanine, and ~ 7,025SF of industrial warehouse space with a 25' ceiling height. The facilities are equipped with 3-phase power, four loading dock doors, two drive-through doors with ramps, and ESFR (Early Suppression Fast Response) sprinklers. The property is fully fenced and provides ample parking in the front, side, and rear. Lease 10,179 SF (one-half of the building) in either of the mirrored warehouse spaces, totaling 20,358 SF.
- Le loyer ne comprend pas les services publics, les frais immobiliers ou les services de l’immeuble.
- 2 accès plain-pied
- 4 quais de chargement
- Aire de réception
- Entreposage sécurisé
- Cour
- ~3154 SF Private Offices, Reception, Conf Rooms
- 4 High Loading Dock Doors
- ESFR Sprinklers
- Comprend 293 m² d’espace de bureau dédié
- Espace en excellent état
- Climatisation centrale
- Toilettes privées
- Lumière naturelle
- ~7025 SF Tilt Wall Warehouse; 25' ceiling height
- 3 Phase High Power 480v
- 2 Drive Through Doors
| Espace | Surface | Durée | Loyer | Type de bien | État | Disponible |
| 1er étage – A | 946 m² | Négociable | 112,46 € /m²/an 9,37 € /m²/mois 106 352 € /an 8 863 € /mois | Industriel/Logistique | Construction achevée | Maintenant |
1er étage – A
| Surface |
| 946 m² |
| Durée |
| Négociable |
| Loyer |
| 112,46 € /m²/an 9,37 € /m²/mois 106 352 € /an 8 863 € /mois |
| Type de bien |
| Industriel/Logistique |
| État |
| Construction achevée |
| Disponible |
| Maintenant |
1er étage – A
| Surface | 946 m² |
| Durée | Négociable |
| Loyer | 112,46 € /m²/an |
| Type de bien | Industriel/Logistique |
| État | Construction achevée |
| Disponible | Maintenant |
Versatile office and warehouse space for Lease. The property consists of two mirrored concrete tilt warehouses, each offering 10,179 SF. Each unit features approximately ~3,154 SF of private offices, a reception area, conference room, mezzanine, and ~ 7,025SF of industrial warehouse space with a 25' ceiling height. The facilities are equipped with 3-phase power, four loading dock doors, two drive-through doors with ramps, and ESFR (Early Suppression Fast Response) sprinklers. The property is fully fenced and provides ample parking in the front, side, and rear. Lease 10,179 SF (one-half of the building) in either of the mirrored warehouse spaces, totaling 20,358 SF.
- Le loyer ne comprend pas les services publics, les frais immobiliers ou les services de l’immeuble.
- Comprend 293 m² d’espace de bureau dédié
- 2 accès plain-pied
- Espace en excellent état
- 4 quais de chargement
- Climatisation centrale
- Aire de réception
- Toilettes privées
- Entreposage sécurisé
- Lumière naturelle
- Cour
- ~7025 SF Tilt Wall Warehouse; 25' ceiling height
- ~3154 SF Private Offices, Reception, Conf Rooms
- 3 Phase High Power 480v
- 4 High Loading Dock Doors
- 2 Drive Through Doors
- ESFR Sprinklers
APERÇU DU BIEN
Lease up to 20,358 square feet of office/warehouse space. The property consists of two mirrored concrete tilt warehouses, each measuring 10,179 square feet. Each unit features approximately ~3,154 square feet of private offices, a reception area, conference room, mezzanine, and ~7,025 square feet of industrial warehouse space. The facilities are equipped with three-phase high power, four loading dock doors, two drive-through doors with ramps, ESFR sprinkler systems, and are fully fenced for security. Conveniently located on the Beltway Frontage, the site experiences a traffic count of over 120,000 vehicles per day, as reported by TxDOT (2024). The property includes ample parking available in both the front, side and rear areas. Additionally, there is one acre within the fenced yard that can be utilized as a laydown yard, which is also available for lease (please inquire with the agent for details).
FAITS SUR L’INSTALLATION ENTREPÔT
Présenté par

10K sf Office/Whse & 1 acre for Lease | 11820 S Sam Houston Pkwy W
Hum, une erreur s’est produite lors de l’envoi de votre message. Veuillez réessayer.
Merci ! Votre message a été envoyé.


