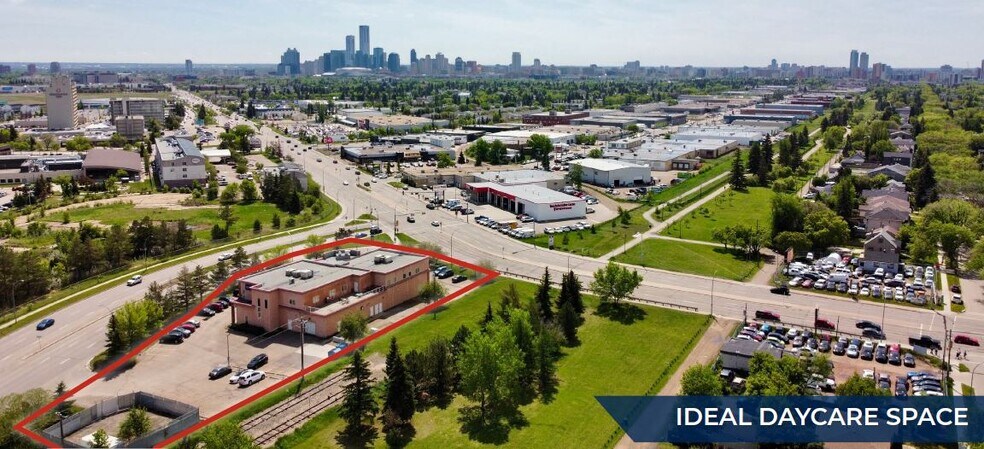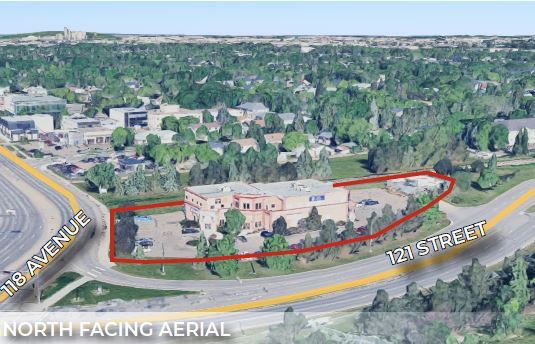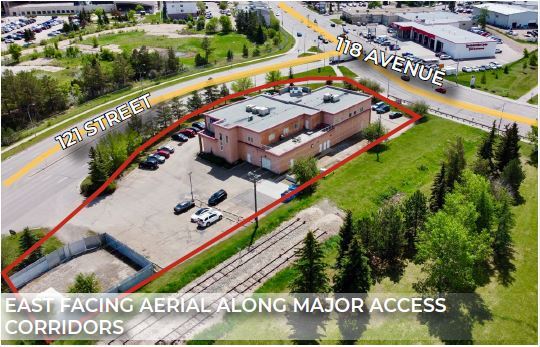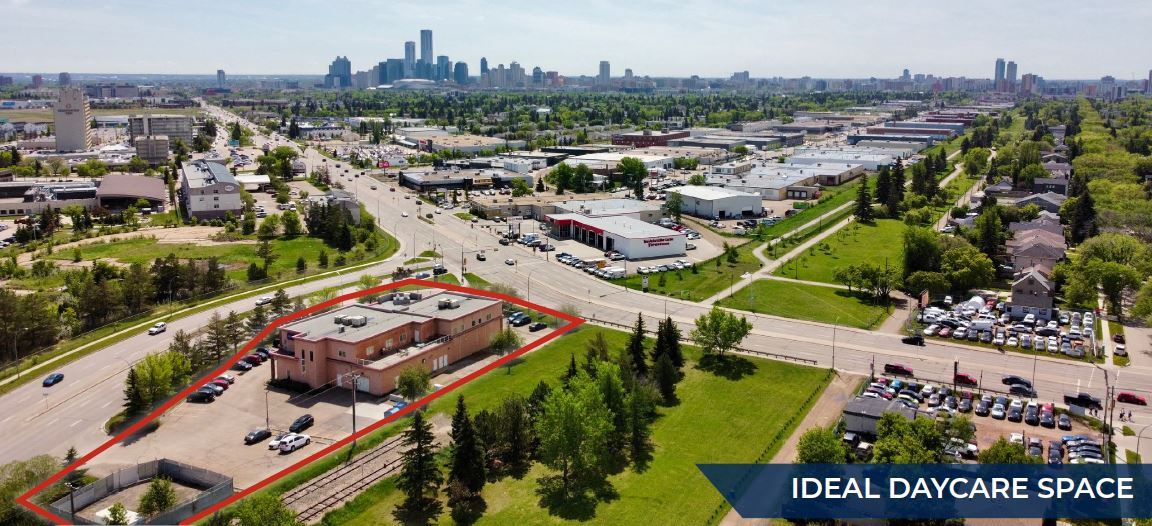Connectez-vous/S’inscrire
Votre e-mail a été envoyé.
11812-11820 121 St NW Bureau 1 608 m² 100 % Loué À vendre Edmonton, AB T5L 5H5 2 014 253 € (1 252,38 €/m²)



Certaines informations ont été traduites automatiquement.
INFORMATIONS PRINCIPALES SUR L'INVESTISSEMENT
- 17,312 sq ft ± of retail/office/flex space on 1.59 acres ± of leased land in North-Central Edmonton
- Exposure to 28,944 vehicles per average weekday on 118 Ave and 17,172 vehicles per average weekday on 121 St (City of Edmonton, 2023)
- Elevator, second floor rooftop patio and outdoor storage areas
- Income-producing asset with three tenants in place and a vacant suite ideal for owner-user daycare or business occupancy
- Parking is outstanding (~72 stalls for the whole building)
- Ideal for daycares, accounting firms, law firms, and medical offices
RÉSUMÉ ANALYTIQUE
MUNICIPAL ADDRESS 11816 - 121 Street NW, Edmonton, AB
LEGAL DESCRIPTION Plan: 9020277; Block: 6B; Lot; 1
ZONING CG (General Commercial) The City has expressed support for daycare use at this location
NEIGHBOURHOOD Blatchford
MAIN 8,843 sq ft ±
SECOND 8,469 sq ft ±
TOTAL 17,312 sq ft ±
ROOFTOP PATIO OVER
MAIN FLOOR 1,300 sq ft ± (not included in second)
SHOP/WAREHOUSE 1,340 sq ft ± (included in main)
SITE SIZE 1.59 acres ±
OTHER FEATURES Elevator, rooftop patio, grade level OH door, next to green belt
POWER 800 Amps (TBC) at 120/208 volts
FENCED YARD AREA 2,800 sq ft ± of fenced storage, more possible on site (TBC)
PARKING 72 stalls total for the entire building
SIGNAGE Main floor on building
SECURITY Alarm, camera, intercom and parking lights
INTERNET Shaw Fibre (TBC)
SALE PRICE $3,260,000.00
PROPERTY TAXES $86,560/ yr (TBC)
LAND LEASE $5,320.00/mo (TBC)
OWNERSHIP TYPE Leasehold Estate - This is a sale of the building and leasehold interest only—the buyer will own the improvements and assume the long-term land lease from the City of Edmonton, but not the land itself.
LEGAL DESCRIPTION Plan: 9020277; Block: 6B; Lot; 1
ZONING CG (General Commercial) The City has expressed support for daycare use at this location
NEIGHBOURHOOD Blatchford
MAIN 8,843 sq ft ±
SECOND 8,469 sq ft ±
TOTAL 17,312 sq ft ±
ROOFTOP PATIO OVER
MAIN FLOOR 1,300 sq ft ± (not included in second)
SHOP/WAREHOUSE 1,340 sq ft ± (included in main)
SITE SIZE 1.59 acres ±
OTHER FEATURES Elevator, rooftop patio, grade level OH door, next to green belt
POWER 800 Amps (TBC) at 120/208 volts
FENCED YARD AREA 2,800 sq ft ± of fenced storage, more possible on site (TBC)
PARKING 72 stalls total for the entire building
SIGNAGE Main floor on building
SECURITY Alarm, camera, intercom and parking lights
INTERNET Shaw Fibre (TBC)
SALE PRICE $3,260,000.00
PROPERTY TAXES $86,560/ yr (TBC)
LAND LEASE $5,320.00/mo (TBC)
OWNERSHIP TYPE Leasehold Estate - This is a sale of the building and leasehold interest only—the buyer will own the improvements and assume the long-term land lease from the City of Edmonton, but not the land itself.
INFORMATIONS SUR L’IMMEUBLE
Type de vente
Investissement
Type de bien
Surface de l’immeuble
1 608 m²
Classe d’immeuble
B
Année de construction
2017
Prix
2 014 253 €
Prix par m²
1 252,38 €
Pourcentage loué
100 %
Occupation
Multi
Hauteur du bâtiment
2 étages
Surface type par étage
822 m²
Dalle à dalle
3,05 m
Coefficient d’occupation des sols de l’immeuble
0,25
Surface du lot
0,64 ha
Zonage
CG - General Commercial
Stationnement
72 places (44,77 places par 1 000 m² loué)
CARACTÉRISTIQUES
- Atrium
- Terrain clôturé
- Système de sécurité
- Signalisation
- Terrasse sur le toit
- Espace d’entreposage
- Balcon
DISPONIBILITÉ DE L’ESPACE
- ESPACE
- SURFACE
- TYPE DE BIEN
- ÉTAT
- DISPONIBLE
Ideal for optometrist / eyecare clinic, insurance, mortgage, financial brokerage, medical or wellness clinic
| Espace | Surface | Type de bien | État | Disponible |
| 1er étage | 205 m² | Bureaux/Local commercial | - | 30 jours |
1er étage
| Surface |
| 205 m² |
| Type de bien |
| Bureaux/Local commercial |
| État |
| - |
| Disponible |
| 30 jours |
1 sur 11
VIDÉOS
VISITE EXTÉRIEURE 3D MATTERPORT
VISITE 3D
PHOTOS
STREET VIEW
RUE
CARTE
1er étage
| Surface | 205 m² |
| Type de bien | Bureaux/Local commercial |
| État | - |
| Disponible | 30 jours |
Ideal for optometrist / eyecare clinic, insurance, mortgage, financial brokerage, medical or wellness clinic
1 1
Walk Score®
Très praticable à pied (81)
1 sur 28
VIDÉOS
VISITE EXTÉRIEURE 3D MATTERPORT
VISITE 3D
PHOTOS
STREET VIEW
RUE
CARTE
1 sur 1
Présenté par

11812-11820 121 St NW
Vous êtes déjà membre ? Connectez-vous
Hum, une erreur s’est produite lors de l’envoi de votre message. Veuillez réessayer.
Merci ! Votre message a été envoyé.





