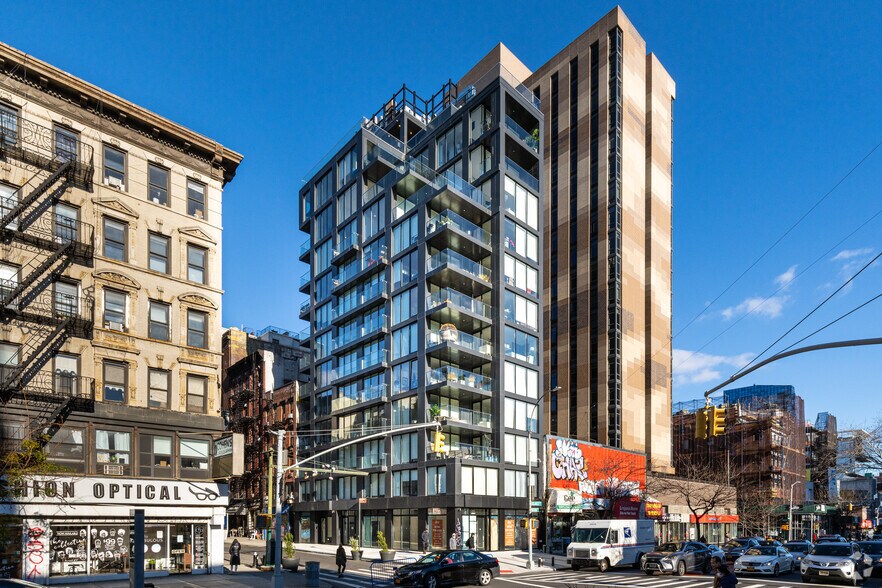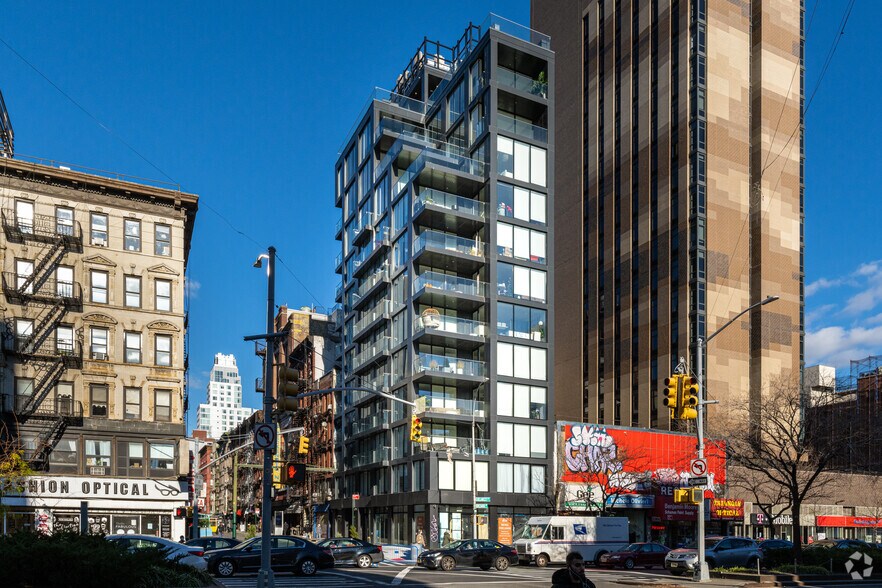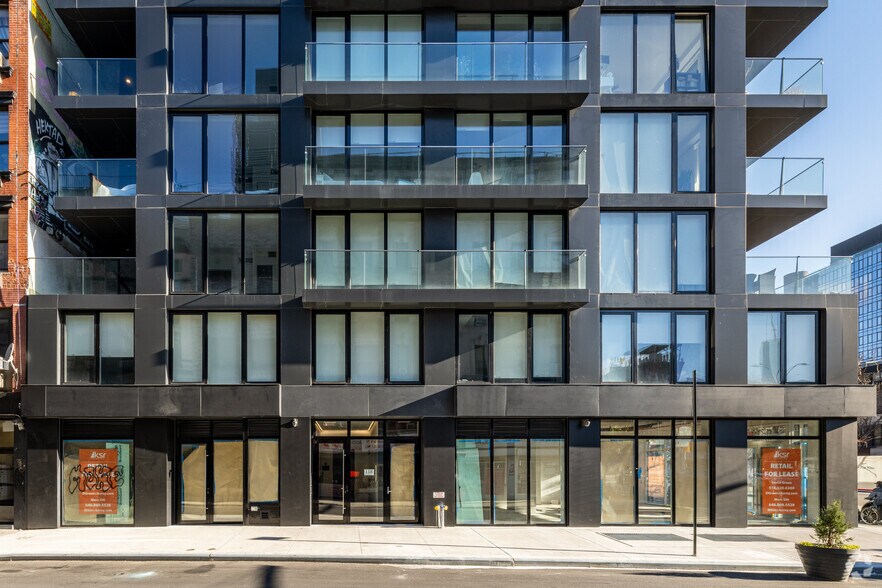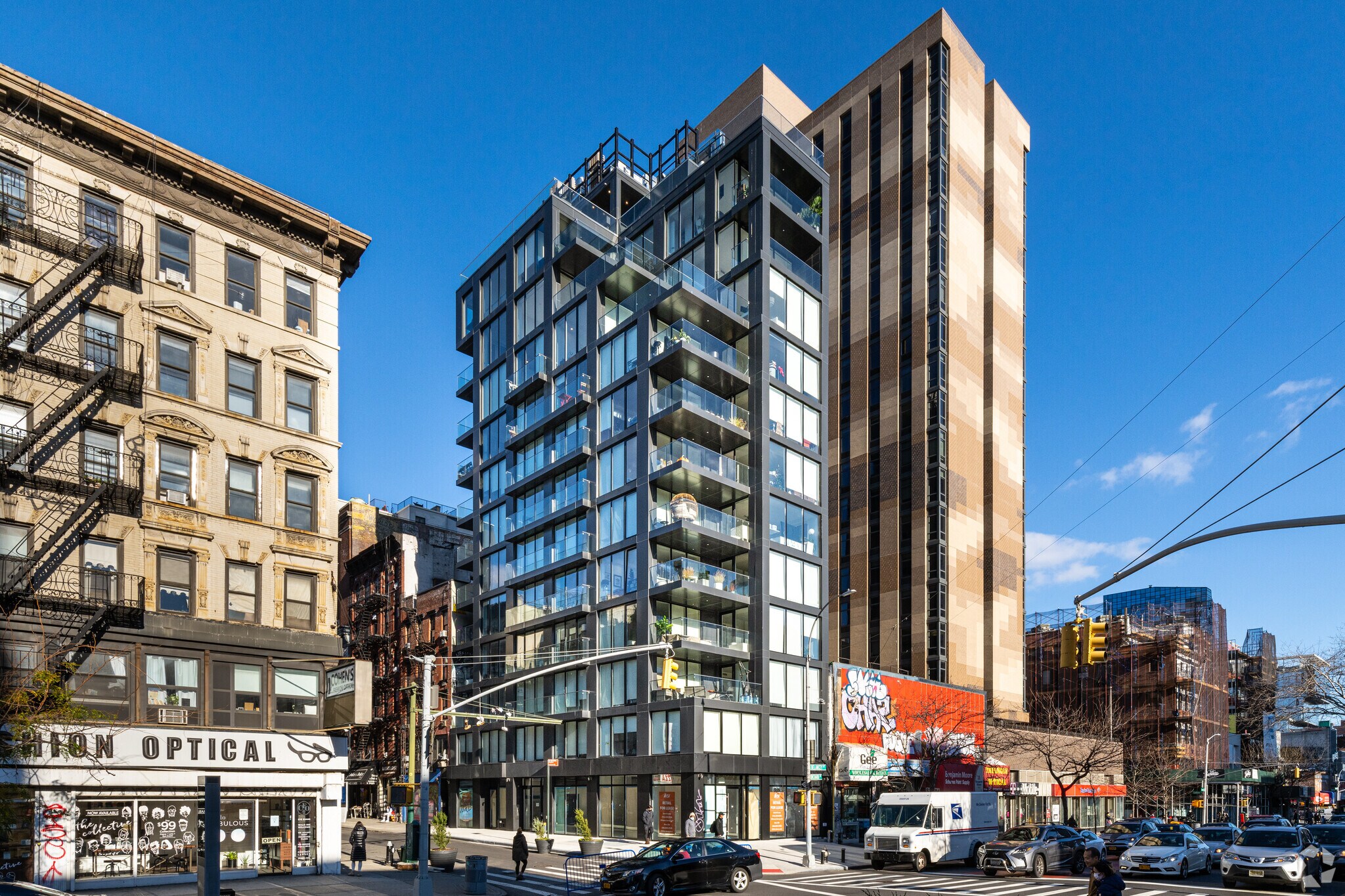Connectez-vous/S’inscrire
Votre e-mail a été envoyé.
118 Orchard St Immeuble residentiel 31 lots 31 797 799 € (1 025 735 €/Lot) Taux de capitalisation 4,76 % New York, NY 10002



Certaines informations ont été traduites automatiquement.
INFORMATIONS PRINCIPALES SUR L'INVESTISSEMENT
- Elevator building
- 421A Tax Abatement
- 107' wraparound frontage
RÉSUMÉ ANALYTIQUE
Cushman & Wakefield (“C&W”) has been retained on an exclusive basis to arrange the sale of the luxury apartment building at 86 Delancey Street (aka 118 Orchard Street), New York, NY 10002. Also named The Orchard, this 31 unit, 12-story building is located on the most sought-after street corner in the ever-expanding and exciting Lower East Side of Manhattan. Each of the 29 residential units has an amazing private balcony and a view of Manhattan’s beloved skyline, as well as access to a trendy rooftop terrace. 86 Delancey also includes 2 retail stores and billboard signage revenue. Construction was completed in April 2020. The building was built under 421A Tax Abatement program and enjoys a 35 year tax abatement. As a result, 9 units are under Rent Stabilization, and 20 units are Free Market. The apartment layouts include 3 three-bedroom units (including 2 Penthouse units), 24 oversized one-bedroom units, and 2 large studio units. The apartments enjoy high end finishes, generous layouts, panoramic windows, and more. The property presents a unique opportunity for a buyer to purchase a newer construction elevator building in a best-in-class location, at the epicenter of retail and tourism, in the Lower East Side of Manhattan.
BILAN FINANCIER (RÉEL - 2024) Cliquez ici pour accéder à |
ANNUEL | ANNUEL PAR m² |
|---|---|---|
| Revenu de location brut |
$99,999

|
$9.99

|
| Autres revenus |
$99,999

|
$9.99

|
| Perte due à la vacance |
$99,999

|
$9.99

|
| Revenu brut effectif |
$99,999

|
$9.99

|
| Taxes |
$99,999

|
$9.99

|
| Frais d’exploitation |
$99,999

|
$9.99

|
| Total des frais |
$99,999

|
$9.99

|
| Résultat net d’exploitation |
$99,999

|
$9.99

|
BILAN FINANCIER (RÉEL - 2024) Cliquez ici pour accéder à
| Revenu de location brut | |
|---|---|
| Annuel | $99,999 |
| Annuel par m² | $9.99 |
| Autres revenus | |
|---|---|
| Annuel | $99,999 |
| Annuel par m² | $9.99 |
| Perte due à la vacance | |
|---|---|
| Annuel | $99,999 |
| Annuel par m² | $9.99 |
| Revenu brut effectif | |
|---|---|
| Annuel | $99,999 |
| Annuel par m² | $9.99 |
| Taxes | |
|---|---|
| Annuel | $99,999 |
| Annuel par m² | $9.99 |
| Frais d’exploitation | |
|---|---|
| Annuel | $99,999 |
| Annuel par m² | $9.99 |
| Total des frais | |
|---|---|
| Annuel | $99,999 |
| Annuel par m² | $9.99 |
| Résultat net d’exploitation | |
|---|---|
| Annuel | $99,999 |
| Annuel par m² | $9.99 |
INFORMATIONS SUR L’IMMEUBLE
| Prix | 31 797 799 € | Style d’appartement | De hauteur moyenne |
| Prix par lot | 1 025 735 € | Classe d’immeuble | A |
| Type de vente | Investissement | Surface du lot | 0,02 ha |
| Taux de capitalisation | 4,76 % | Surface de l’immeuble | 2 961 m² |
| Multiplicateur du loyer brut | 16.61 | Occupation moyenne | 100% |
| Nb de lots | 31 | Nb d’étages | 12 |
| Type de bien | Immeuble residentiel | Année de construction | 2020 |
| Sous-type de bien | Appartement | ||
| Zonage | C6-2A - Quartier commercial à caractère principalement résidentiel | ||
| Prix | 31 797 799 € |
| Prix par lot | 1 025 735 € |
| Type de vente | Investissement |
| Taux de capitalisation | 4,76 % |
| Multiplicateur du loyer brut | 16.61 |
| Nb de lots | 31 |
| Type de bien | Immeuble residentiel |
| Sous-type de bien | Appartement |
| Style d’appartement | De hauteur moyenne |
| Classe d’immeuble | A |
| Surface du lot | 0,02 ha |
| Surface de l’immeuble | 2 961 m² |
| Occupation moyenne | 100% |
| Nb d’étages | 12 |
| Année de construction | 2020 |
| Zonage | C6-2A - Quartier commercial à caractère principalement résidentiel |
CARACTÉRISTIQUES
- Détecteur de fumée
CARACTÉRISTIQUES DU LOT
- Climatisation
- Balcon
- Lave-vaisselle
- Micro-ondes
- Espace d’entreposage
- Machine à laver/sèche-linge
- Chauffage
- Sols carrelés
- Cuisine avec coin repas
- Cuisine
- Planchers en bois
- Accès internet à haut débit
- Réfrigérateur
- Système de sprinklers
- Électroménager en acier inoxydable
- Cuisinière
- Baignoire/Douche
- Dressing
- Wi-Fi
- Salle à manger
- Salle de séjour
- Interphone
- Îlot de cuisine
- Armoire à linge
- Grandes chambres
CARACTÉRISTIQUES DU SITE
- Local à vélos
- Ascenseur
- Chambres individuelles fermant à clé
- Salle de bain privée
LOT INFORMATIONS SUR LA COMBINAISON
| DESCRIPTION | NB DE LOTS | MOY. LOYER/MOIS | m² |
|---|---|---|---|
| Studios | 2 | - | - |
| 1+1 | 24 | - | - |
| 3+2 | 3 | - | - |
1 1
Walk Score®
Idéal pour les promeneurs (100)
Transit Score®
Un paradis pour l’usager (100)
Bike Score®
Un paradis pour les cyclistes (97)
TAXES FONCIÈRES
| Numéro de parcelle | 0410-0034 | Évaluation totale | 4 883 626 € (2025) |
| Évaluation du terrain | 805 172 € (2025) | Impôts annuels | -1 € (0,00 €/m²) |
| Évaluation des aménagements | 4 078 454 € (2025) | Année d’imposition | 2024 |
TAXES FONCIÈRES
Numéro de parcelle
0410-0034
Évaluation du terrain
805 172 € (2025)
Évaluation des aménagements
4 078 454 € (2025)
Évaluation totale
4 883 626 € (2025)
Impôts annuels
-1 € (0,00 €/m²)
Année d’imposition
2024
1 sur 14
VIDÉOS
VISITE EXTÉRIEURE 3D MATTERPORT
VISITE 3D
PHOTOS
STREET VIEW
RUE
CARTE
1 sur 1
Présenté par

118 Orchard St
Vous êtes déjà membre ? Connectez-vous
Hum, une erreur s’est produite lors de l’envoi de votre message. Veuillez réessayer.
Merci ! Votre message a été envoyé.



