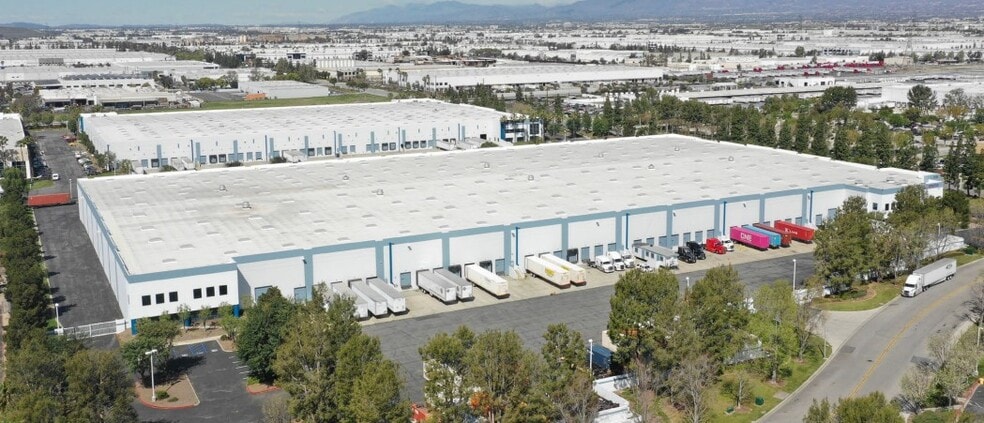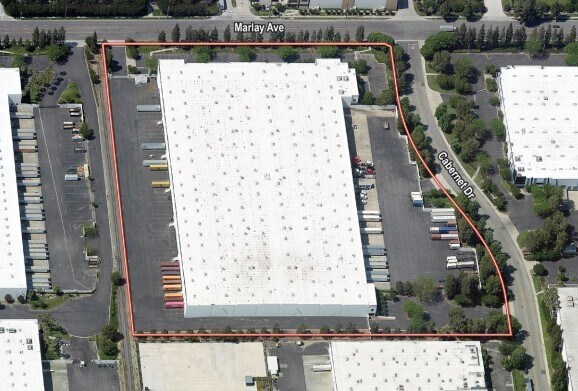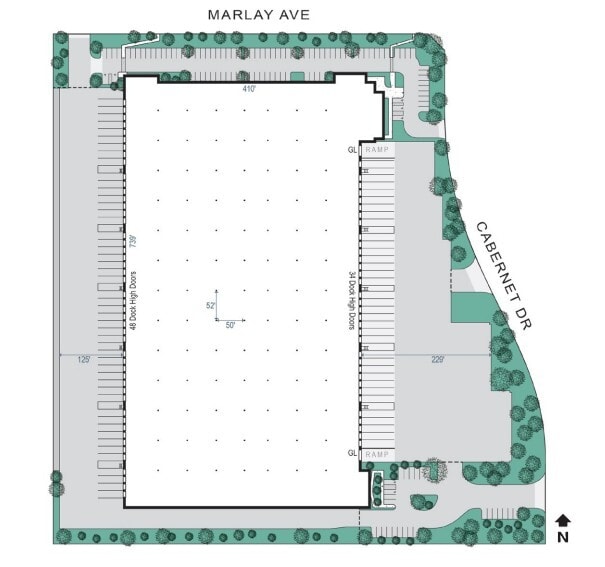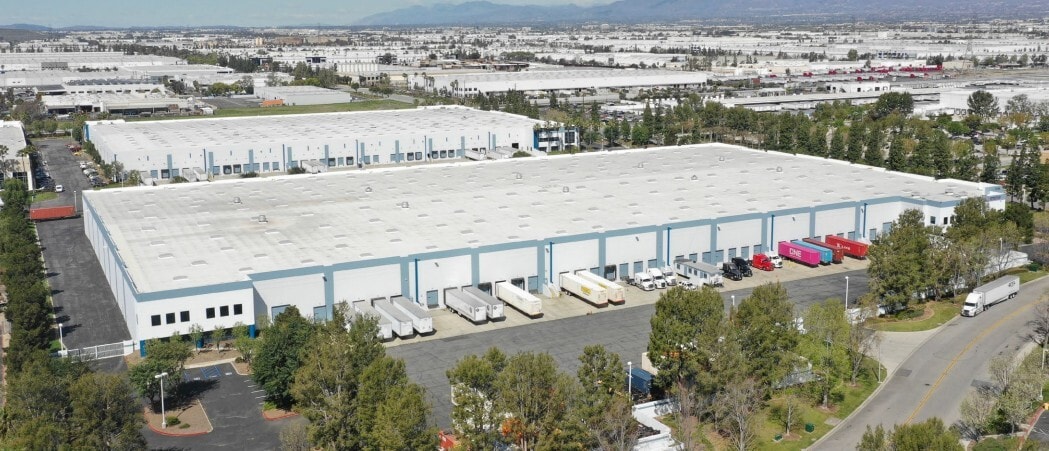Votre e-mail a été envoyé.
Certaines informations ont été traduites automatiquement.
INFORMATIONS PRINCIPALES
- 176 auto parking spaces
- Approximately 62 miles from Los Angeles International Airport and the Ports of Long Beach & Los Angeles
- 5.6 miles from Ontario International Airport
CARACTÉRISTIQUES
TOUS LES ESPACE DISPONIBLES(1)
Afficher les loyers en
- ESPACE
- SURFACE
- DURÉE
- LOYER
- TYPE DE BIEN
- ÉTAT
- DISPONIBLE
11754 Cabernet Drive offers a rare opportunity to lease a ±310,100 square foot cross-dock industrial facility in Fontana’s Vintage Park East. Designed for high-volume distribution, the building features 30-foot clear heights, 79 dock-high doors with 14 mechnical loan levelers, 2 ground-level doors, and 176 auto parking spaces. The ±3,000 square foot office area supports operational efficiency, while the ESFR sprinkler system and 800 amps of power (to be verified) meet modern logistics demands. Column spacing of 50' x 52' and low operating expenses ($0.17/SF) further enhance functionality. Located in the heart of the Inland Empire, the site benefits from proximity to major freeways and regional transportation infrastructure.
- Comprend 279 m² d’espace de bureau dédié
- 79 quais de chargement
- 2 accès plain-pied
| Espace | Surface | Durée | Loyer | Type de bien | État | Disponible |
| 1er étage | 28 809 m² | Négociable | Sur demande Sur demande Sur demande Sur demande | Industriel/Logistique | Construction achevée | 01/02/2026 |
1er étage
| Surface |
| 28 809 m² |
| Durée |
| Négociable |
| Loyer |
| Sur demande Sur demande Sur demande Sur demande |
| Type de bien |
| Industriel/Logistique |
| État |
| Construction achevée |
| Disponible |
| 01/02/2026 |
1er étage
| Surface | 28 809 m² |
| Durée | Négociable |
| Loyer | Sur demande |
| Type de bien | Industriel/Logistique |
| État | Construction achevée |
| Disponible | 01/02/2026 |
11754 Cabernet Drive offers a rare opportunity to lease a ±310,100 square foot cross-dock industrial facility in Fontana’s Vintage Park East. Designed for high-volume distribution, the building features 30-foot clear heights, 79 dock-high doors with 14 mechnical loan levelers, 2 ground-level doors, and 176 auto parking spaces. The ±3,000 square foot office area supports operational efficiency, while the ESFR sprinkler system and 800 amps of power (to be verified) meet modern logistics demands. Column spacing of 50' x 52' and low operating expenses ($0.17/SF) further enhance functionality. Located in the heart of the Inland Empire, the site benefits from proximity to major freeways and regional transportation infrastructure.
- Comprend 279 m² d’espace de bureau dédié
- 2 accès plain-pied
- 79 quais de chargement
FAITS SUR L’INSTALLATION ENTREPÔT
OCCUPANTS
- ÉTAGE
- NOM DE L’OCCUPANT
- SECTEUR D’ACTIVITÉ
- 1er
- American Hotel Register Company
- Grossiste
Présenté par

11754 Cabernet Dr
Hum, une erreur s’est produite lors de l’envoi de votre message. Veuillez réessayer.
Merci ! Votre message a été envoyé.









