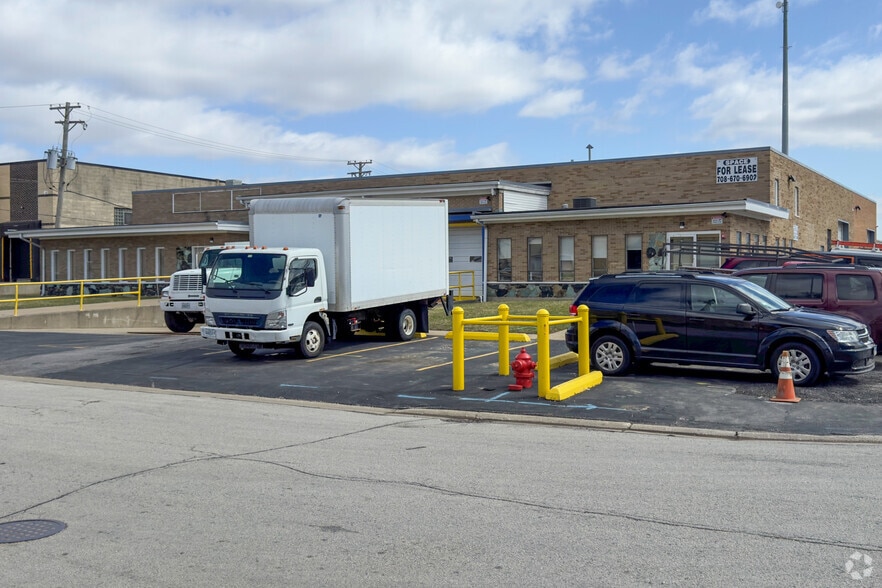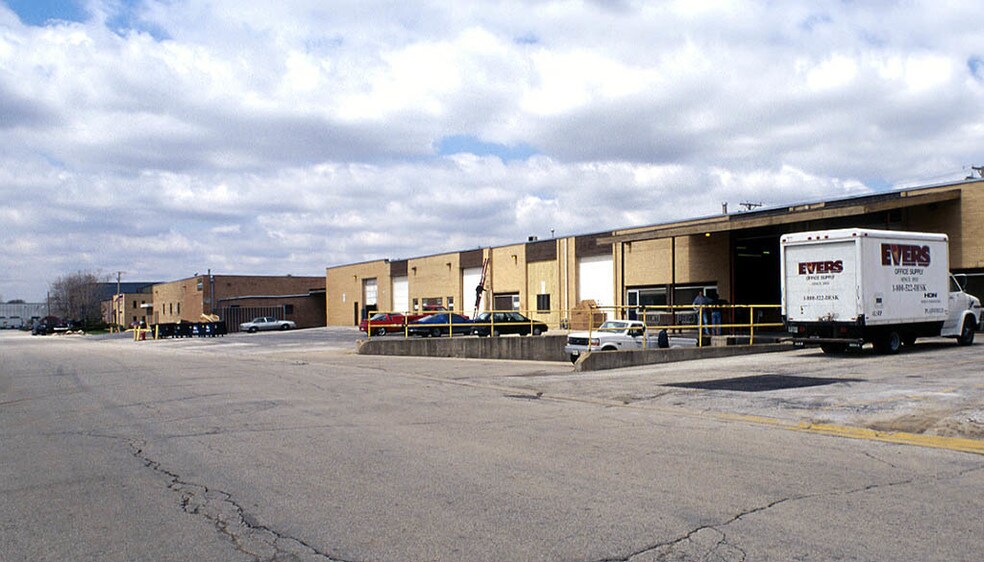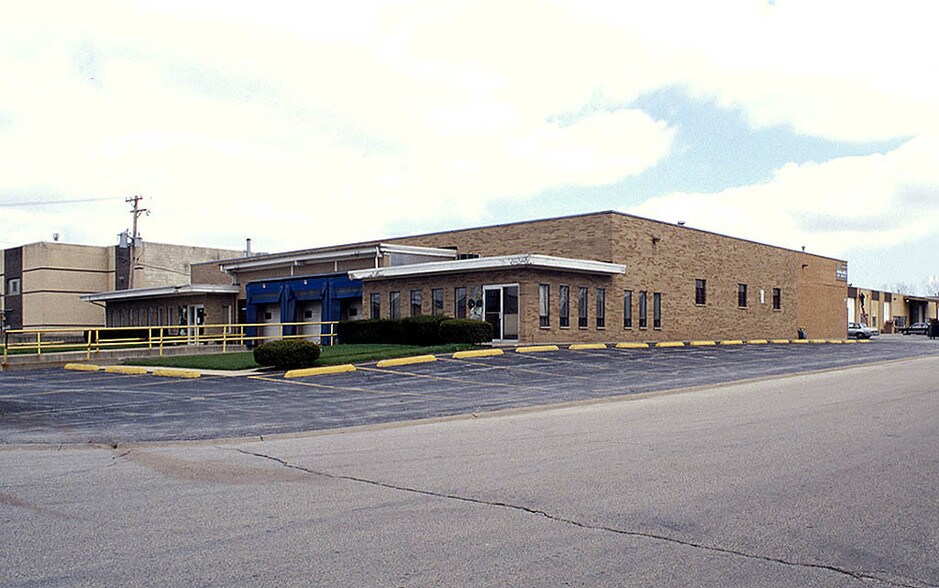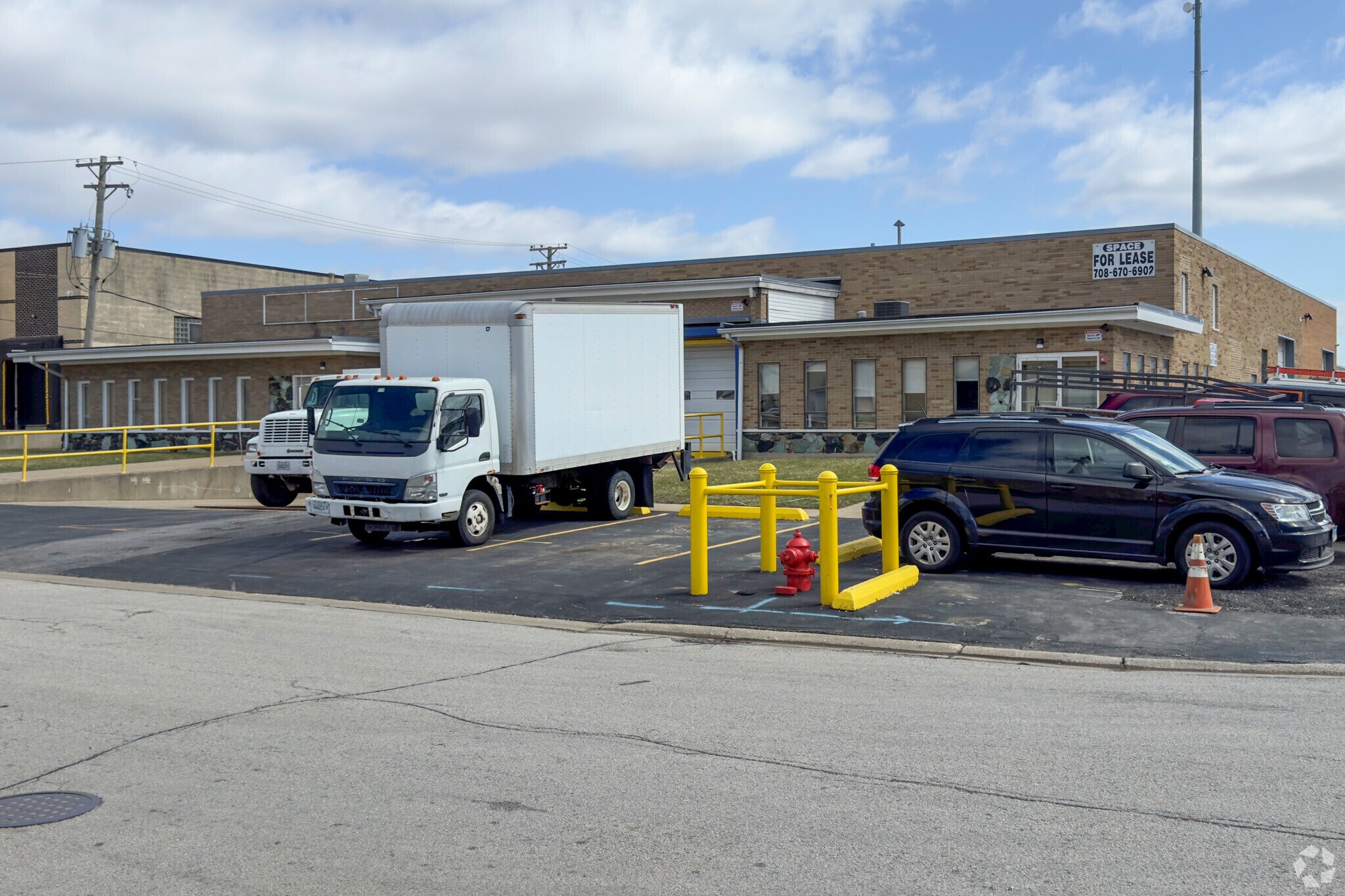Votre e-mail a été envoyé.
11743 S Mayfield Ave Industriel/Logistique | 372 m² | À louer | Alsip, IL 60803



Certaines informations ont été traduites automatiquement.
INFORMATIONS PRINCIPALES
- Upgraded electrical service with three phase available.
- Close to I-294.
CARACTÉRISTIQUES
TOUS LES ESPACE DISPONIBLES(1)
Afficher les loyers en
- ESPACE
- SURFACE
- DURÉE
- LOYER
- TYPE DE BIEN
- ÉTAT
- DISPONIBLE
Space ideal for light manufacturing and distribution. Close to I-294. The available space in the front of the building is 18x38 and could be used as an office. The office has an entry area with a glass opening that can be used for a reception area. The building has windows across the front area to bring in natural light. It also has 5 designated parking spaces for the available unit with more community parking available. There is a separate furnace and air conditioning for the front office space. Windows from the reception into the dock area. The warehouse has brand new LED lighting. All upgraded electrical service with three phase available. Natural lighting in the warehouse between skylights and windows. Two hanging furnaces. Laundry tub in the warehouse. Storage above the furnace and ADA washroom. New roof!
- Le loyer ne comprend pas les services publics, les frais immobiliers ou les services de l’immeuble.
- Brand new LED lighting.
- New lighting in the front office.
- Comprend 65 m² d’espace de bureau dédié
- Natural lighting in the warehouse between skylight
| Espace | Surface | Durée | Loyer | Type de bien | État | Disponible |
| 1er étage | 372 m² | 1-10 Ans | 139,42 € /m²/an 11,62 € /m²/mois 51 809 € /an 4 317 € /mois | Industriel/Logistique | Construction partielle | 01/12/2025 |
1er étage
| Surface |
| 372 m² |
| Durée |
| 1-10 Ans |
| Loyer |
| 139,42 € /m²/an 11,62 € /m²/mois 51 809 € /an 4 317 € /mois |
| Type de bien |
| Industriel/Logistique |
| État |
| Construction partielle |
| Disponible |
| 01/12/2025 |
1er étage
| Surface | 372 m² |
| Durée | 1-10 Ans |
| Loyer | 139,42 € /m²/an |
| Type de bien | Industriel/Logistique |
| État | Construction partielle |
| Disponible | 01/12/2025 |
Space ideal for light manufacturing and distribution. Close to I-294. The available space in the front of the building is 18x38 and could be used as an office. The office has an entry area with a glass opening that can be used for a reception area. The building has windows across the front area to bring in natural light. It also has 5 designated parking spaces for the available unit with more community parking available. There is a separate furnace and air conditioning for the front office space. Windows from the reception into the dock area. The warehouse has brand new LED lighting. All upgraded electrical service with three phase available. Natural lighting in the warehouse between skylights and windows. Two hanging furnaces. Laundry tub in the warehouse. Storage above the furnace and ADA washroom. New roof!
- Le loyer ne comprend pas les services publics, les frais immobiliers ou les services de l’immeuble.
- Comprend 65 m² d’espace de bureau dédié
- Brand new LED lighting.
- Natural lighting in the warehouse between skylight
- New lighting in the front office.
APERÇU DU BIEN
This industrial property, built in 1977, offers approximately 34,000 square feet of space ideal for light manufacturing and distribution. It features upgraded electrical service with three-phase power, brand-new LED lighting, natural light from skylights and windows, and a front office area with separate HVAC. The building also includes multiple docks, drive-ins, designated parking, and a new roof, providing excellent functionality near I-294 for easy access.
FAITS SUR L’INSTALLATION ENTREPÔT
OCCUPANTS
- ÉTAGE
- NOM DE L’OCCUPANT
- SECTEUR D’ACTIVITÉ
- 1er
- B Bruce Plumbing
- Construction
- 1er
- Dobias Safe Service
- Grossiste
- 1er
- MCS Insulation
- Services professionnels, scientifiques et techniques
- 1er
- The Safe Man
- -
Présenté par
Brad Bruce Plumbing
11743 S Mayfield Ave
Hum, une erreur s’est produite lors de l’envoi de votre message. Veuillez réessayer.
Merci ! Votre message a été envoyé.


