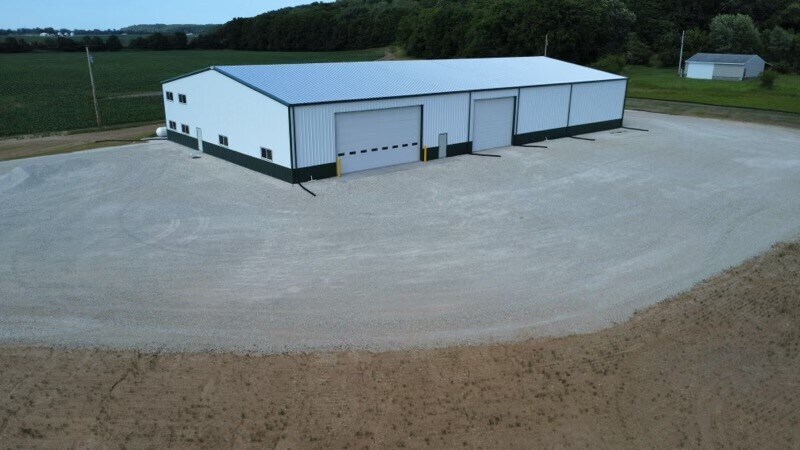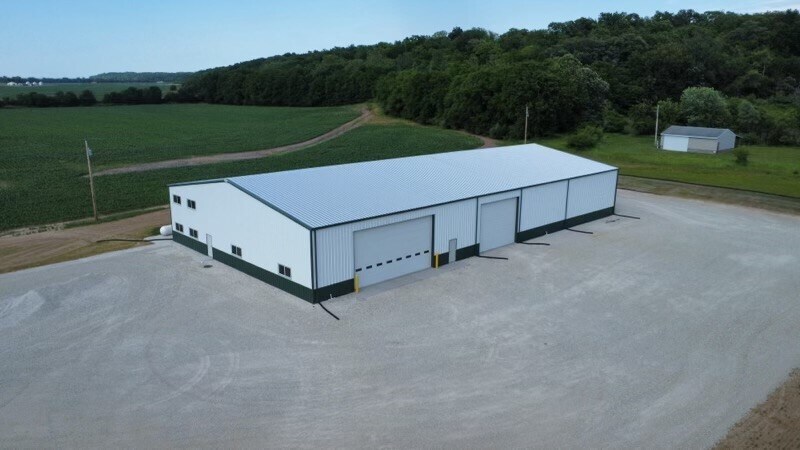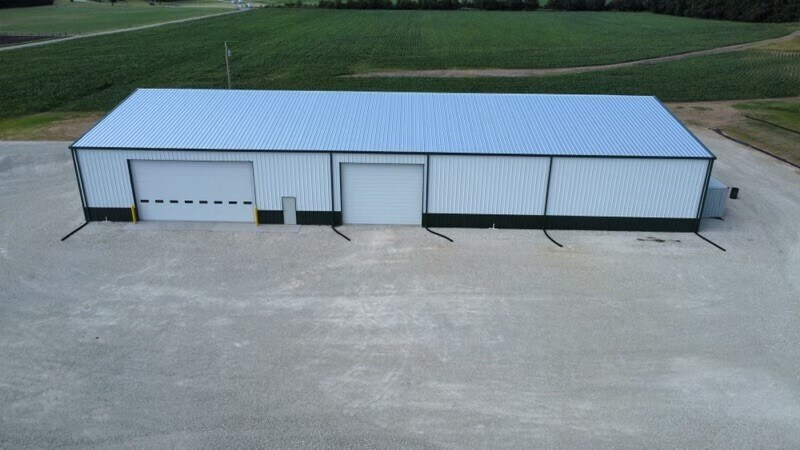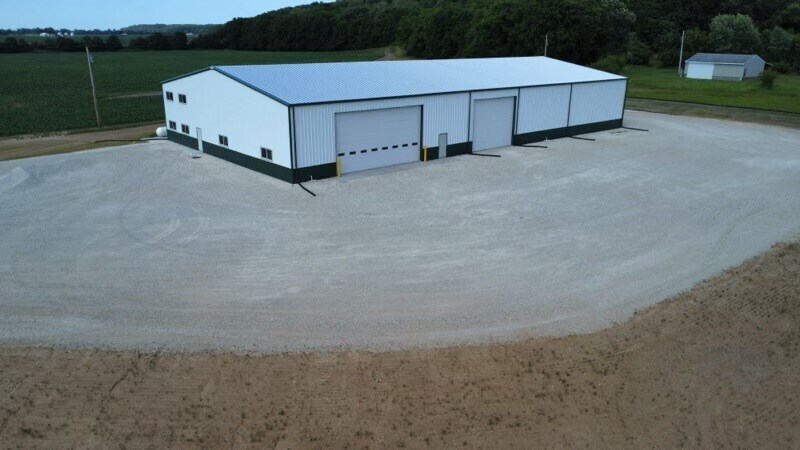
Cette fonctionnalité n’est pas disponible pour le moment.
Nous sommes désolés, mais la fonctionnalité à laquelle vous essayez d’accéder n’est pas disponible actuellement. Nous sommes au courant du problème et notre équipe travaille activement pour le résoudre.
Veuillez vérifier de nouveau dans quelques minutes. Veuillez nous excuser pour ce désagrément.
– L’équipe LoopNet
Votre e-mail a été envoyé.
1170 Township Road 1075 East rd Industriel/Logistique 1 130 m² À vendre Stronghurst, IL 61480



Certaines informations ont été traduites automatiquement.
INFORMATIONS PRINCIPALES SUR L'INVESTISSEMENT
- Outdoor Features: Large parking area with road base
- High Ceilings: 16' clear height at sides, peaking at 22.5' in center
- Storage Area: 7,680 sq ft with aggregate rock floors and three 20' x 16' overhead doors
- Accessible Location: 2.4 miles to Hwy 34, 8 miles to Burlington, 24 miles to Monmouth
- Flexible Layout: Partition wall separates shop and storage; office hookups in place
- Shop Space: 4,400 sq ft with in-floor heat, plumbing, and 30' x 16' overhead door
RÉSUMÉ ANALYTIQUE
Steel frame metal building constructed in 2023 for an Agricultural contracting business that never got to fully occupy it.
55' x 80' (4,400sf) conditioned shop space on the east end of the building with in floor heat and plumbing. One large overhead door 30' wide x 16' high.
96' x 80' (7,680sf) storage space on the west side of the building with aggregate rock floors. Three overhead doors measuring 20' wide x 16' high.
A north-south partition wall separates the two spaces.
No offices have been built out but all hookups are available on the northwest corner of the building.
Significant outdoor parking area with existing road base
16' clear heights on the side peaking at 22.5' in in the center
2.4 Miles to Highway 34
8 mile drive to Burlington
24 mile drive to Monmouth
TAXES ET FRAIS D’EXPLOITATION (RÉEL - 2025) Cliquez ici pour accéder à |
ANNUEL | ANNUEL PAR m² |
|---|---|---|
| Taxes |
-

|
-

|
| Frais d’exploitation |
-

|
-

|
| Total des frais |
$99,999

|
$9.99

|
TAXES ET FRAIS D’EXPLOITATION (RÉEL - 2025) Cliquez ici pour accéder à
| Taxes | |
|---|---|
| Annuel | - |
| Annuel par m² | - |
| Frais d’exploitation | |
|---|---|
| Annuel | - |
| Annuel par m² | - |
| Total des frais | |
|---|---|
| Annuel | $99,999 |
| Annuel par m² | $9.99 |
INFORMATIONS SUR L’IMMEUBLE
DISPONIBILITÉ DE L’ESPACE
- ESPACE
- SURFACE
- TYPE DE BIEN
- ÉTAT
- DISPONIBLE
55' x 80' (4,400sf) conditioned shop space on the east end of the building with in floor heat and plumbing. One large overhead door 30' wide x 16' high. 96' x 80' (7,680sf) storage space on the west side of the building with aggregate rock floors. Three overhead doors measuring 20' wide x 16' high. A north-south partition wall separates the two spaces. No offices have been built out but all hookups are available on the northwest corner of the building. Significant outdoor parking area with existing road base 16' clear heights on the side peaking at 22.5' in in the center 2.4 Miles to Highway 34 8 mile drive to Burlington 24 mile drive to Monmouth
| Espace | Surface | Type de bien | État | Disponible |
| 1er étage | 1 130 m² | Industriel/Logistique | - | Maintenant |
1er étage
| Surface |
| 1 130 m² |
| Type de bien |
| Industriel/Logistique |
| État |
| - |
| Disponible |
| Maintenant |
1er étage
| Surface | 1 130 m² |
| Type de bien | Industriel/Logistique |
| État | - |
| Disponible | Maintenant |
55' x 80' (4,400sf) conditioned shop space on the east end of the building with in floor heat and plumbing. One large overhead door 30' wide x 16' high. 96' x 80' (7,680sf) storage space on the west side of the building with aggregate rock floors. Three overhead doors measuring 20' wide x 16' high. A north-south partition wall separates the two spaces. No offices have been built out but all hookups are available on the northwest corner of the building. Significant outdoor parking area with existing road base 16' clear heights on the side peaking at 22.5' in in the center 2.4 Miles to Highway 34 8 mile drive to Burlington 24 mile drive to Monmouth
TAXES FONCIÈRES
| Numéro de parcelle | 08-005-001-00 | Évaluation des aménagements | 0 € (2024) |
| Évaluation du terrain | 23 643 € (2024) | Évaluation totale | 23 643 € (2024) |
TAXES FONCIÈRES
Présenté par
Agritech Research, LLC
1170 Township Road 1075 East rd
Hum, une erreur s’est produite lors de l’envoi de votre message. Veuillez réessayer.
Merci ! Votre message a été envoyé.


