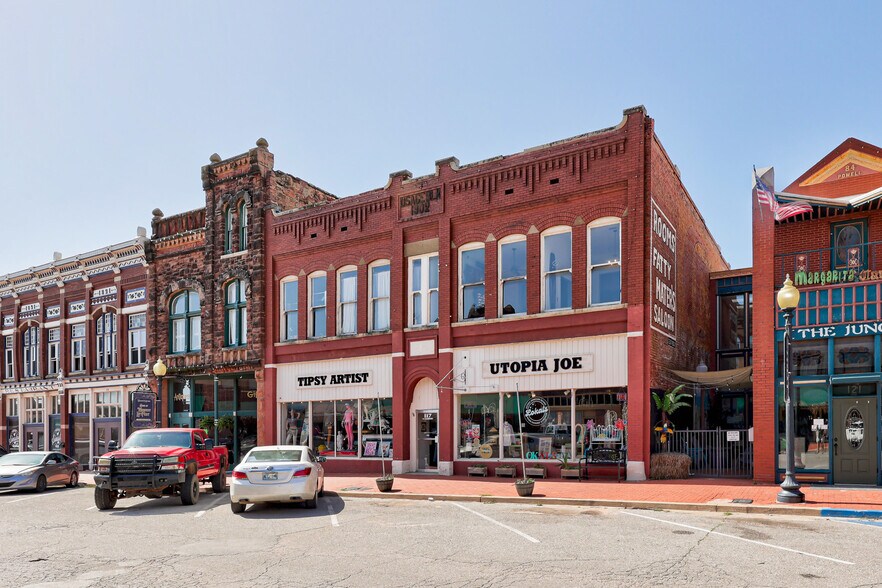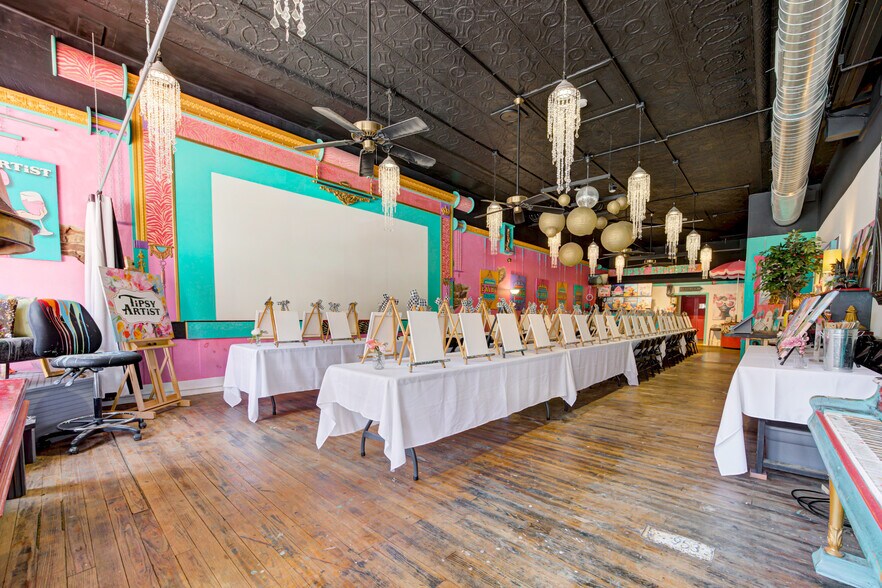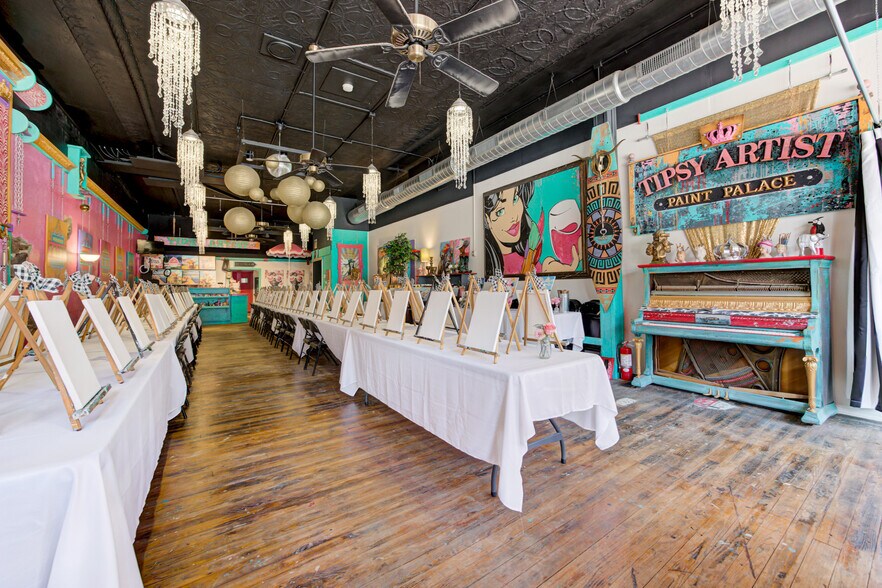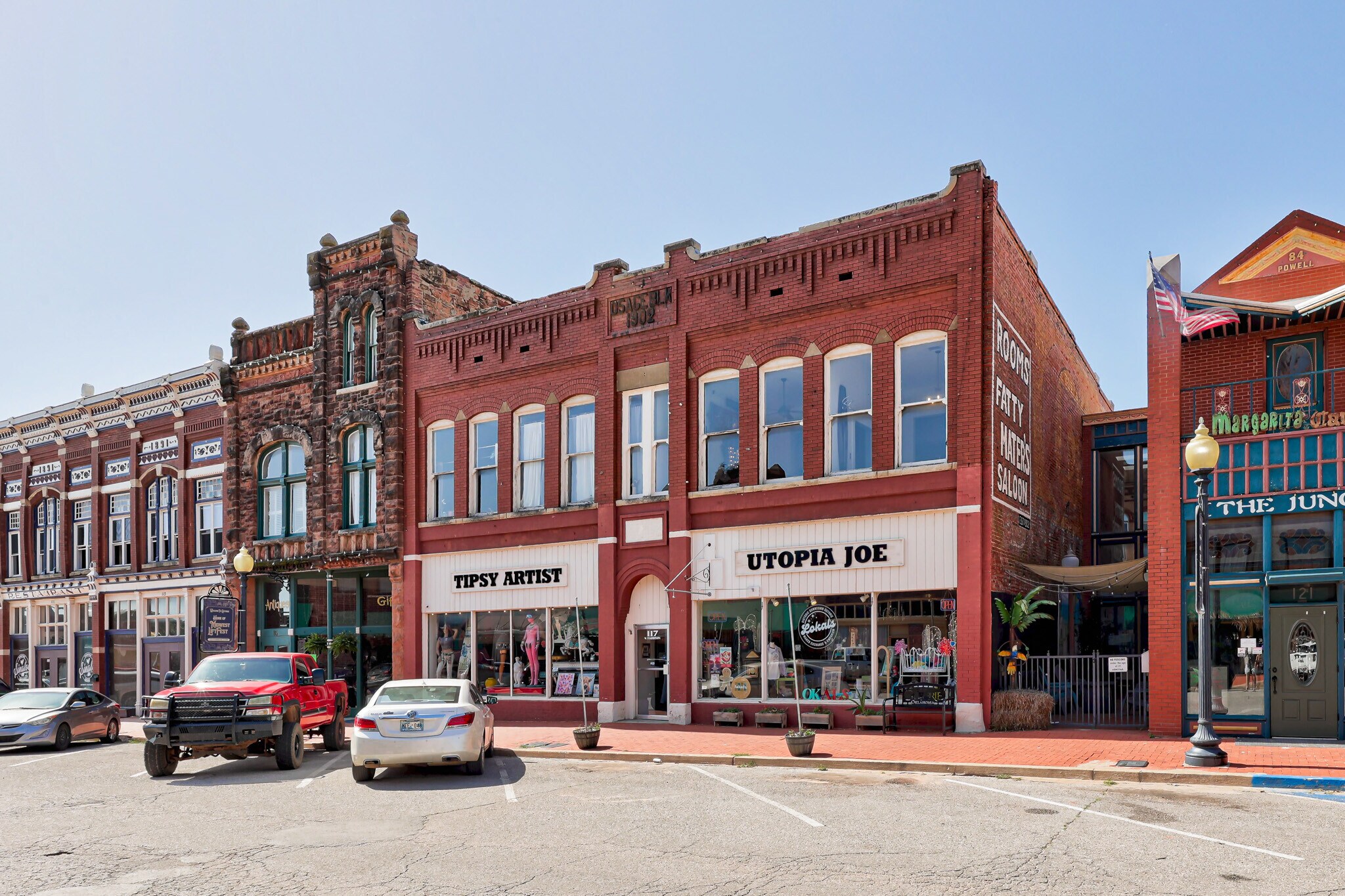Connectez-vous/S’inscrire
Votre e-mail a été envoyé.
Certaines informations ont été traduites automatiquement.
INFORMATIONS PRINCIPALES SUR L'INVESTISSEMENT
- Iconic historic building
- 3-4 rental opportunities upstairs
- Multiple retail opportunities downstairs
RÉSUMÉ ANALYTIQUE
Step inside one of Guthrie’s most iconic downtown buildings — originally home to Fatty Mater’s Saloon, this 1902 landmark is steeped in rich Oklahoma history and bursting with character. With 10,000 square feet of vibrant, usable space, this is a rare opportunity to own a piece of the past and create something new. Downstairs, you’ll find 5,000 square feet of wide-open potential — perfect for retail, a studio, event venue, or whatever vision you bring to life. This space provides opportunities for two independent retail opportunities, or one contiguous space. Original architectural details throughout offer a one-of-a-kind backdrop that blends history with soul. Upstairs features three income-producing units — one long-term tenant and two successful short-term Airbnb rentals, each designed with eclectic charm and a nod to the building’s storied past. Located directly across from the historic Pollard Theater and surrounded by the energy of downtown Guthrie, this property also offers a rare bonus: a private back deck, green space, and off-street parking. Whether you’re a preservationist, entrepreneur, or creative investor — this is more than real estate. It’s a legacy.
INFORMATIONS SUR L’IMMEUBLE
Type de vente
Propriétaire occupant
Type de bien
Local commercial
Sous-type de bien
Surface de l’immeuble
929 m²
Classe d’immeuble
C
Année de construction
1902
Prix
1 255 668 €
Prix par m²
1 351,59 €
Occupation
Multi
Hauteur du bâtiment
2 étages
Coefficient d’occupation des sols de l’immeuble
1,43
Surface du lot
0,06 ha
Zonage
Commercial (CBD) - CBD Zoning - Central Business District
Stationnement
2 places (2,15 places par 1 000 m² loué)
Façade
14 m sur W Harrison Ave
CARACTÉRISTIQUES
- Espace d’entreposage
- Climatisation
- Balcon
1 1
Walk Score®
Très praticable à pied (73)
PRINCIPAUX COMMERCES À PROXIMITÉ






TAXES FONCIÈRES
| Numéro de parcelle | 420001428 | Évaluation des aménagements | 23 391 € |
| Évaluation du terrain | 5 422 € | Évaluation totale | 28 813 € |
TAXES FONCIÈRES
Numéro de parcelle
420001428
Évaluation du terrain
5 422 €
Évaluation des aménagements
23 391 €
Évaluation totale
28 813 €
1 sur 40
VIDÉOS
VISITE EXTÉRIEURE 3D MATTERPORT
VISITE 3D
PHOTOS
STREET VIEW
RUE
CARTE
1 sur 1
Présenté par

117 W Harrison Ave
Vous êtes déjà membre ? Connectez-vous
Hum, une erreur s’est produite lors de l’envoi de votre message. Veuillez réessayer.
Merci ! Votre message a été envoyé.







