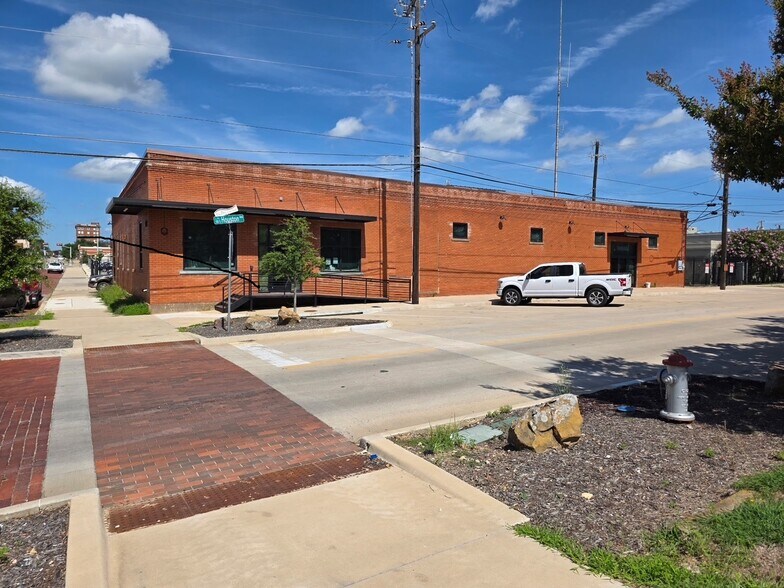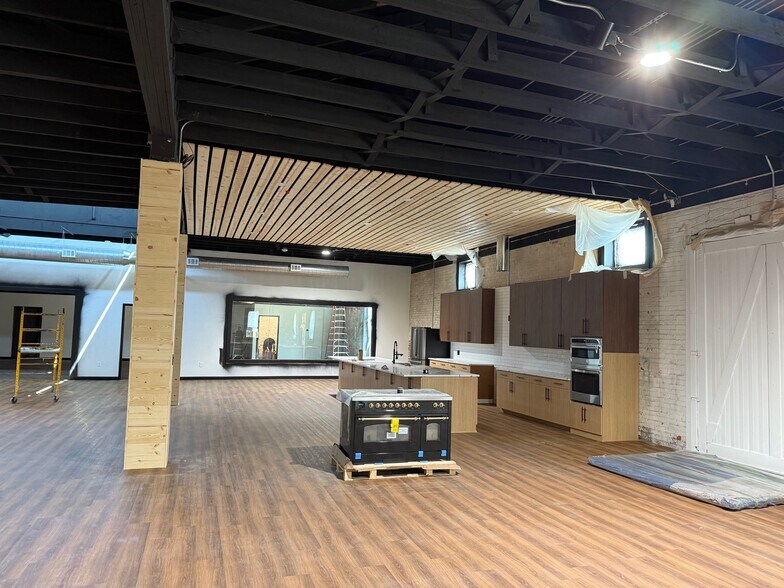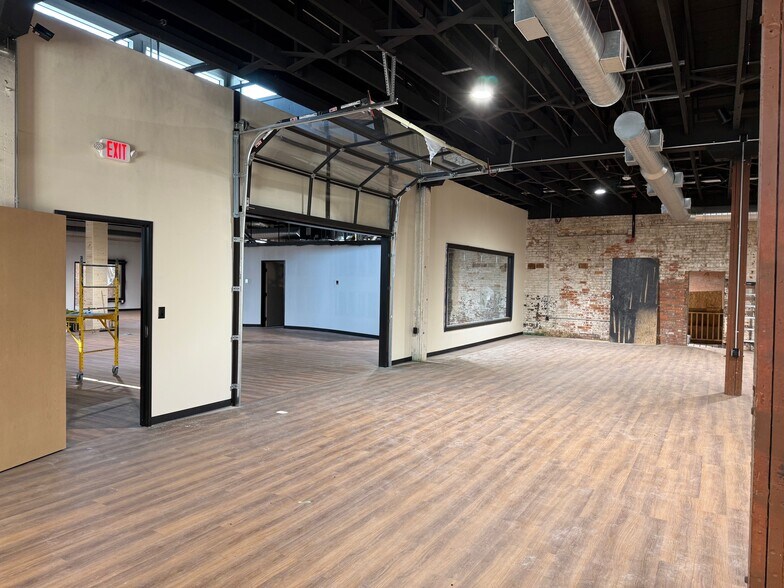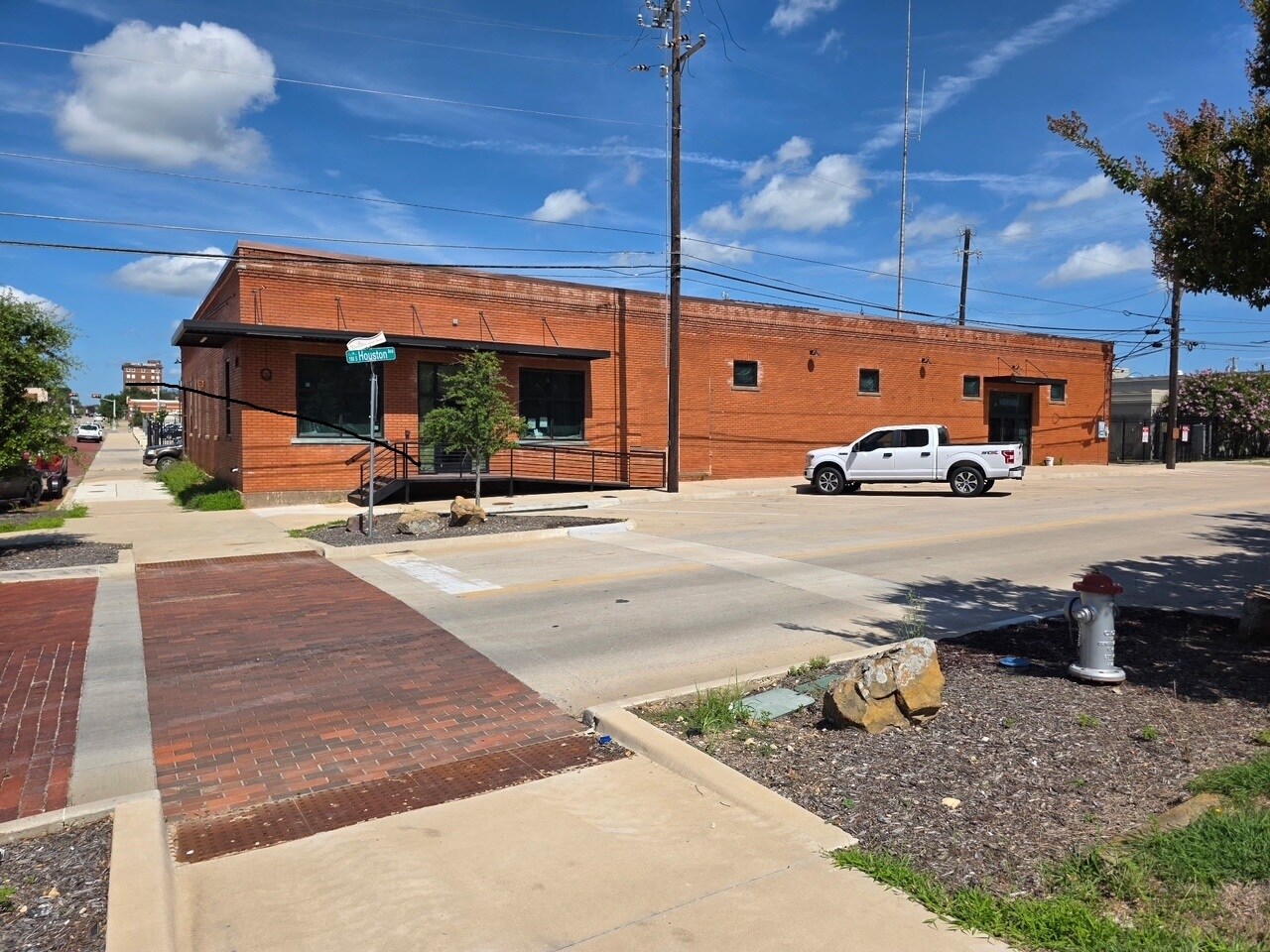Votre e-mail a été envoyé.
117 S Houston Ave Bureau | 925 m² | À louer | Denison, TX 75021



Certaines informations ont été traduites automatiquement.
INFORMATIONS PRINCIPALES
- Historic Building in Downtown Denison
CARACTÉRISTIQUES
TOUS LES ESPACE DISPONIBLES(1)
Afficher les loyers en
- ESPACE
- SURFACE
- DURÉE
- LOYER
- TYPE DE BIEN
- ÉTAT
- DISPONIBLE
Office / Flex Space in the heart of Downtown Denison / Newly Renovated 131 year-old Historic Building Main area $18 per sq ft NNN / air-conditioned space is 8,800 Sq Ft (roughly 120’ x 74’) Storage area $6 per sq ft NNN / 1,150 Sq Ft (roughly 24’ x 48’) 5 year lease 131 Year-old building completely renovated. Some of the many upgrades listed below- • Floor – New Floor reinforced to support heavy loads • Roof – New PTO roof with a 40’ x 40’ raised section for natural light. Insulated roof above decking to provide energy efficient heating and cooling. Historically appropriate exterior roof finishes include copper capped rooftop border and half round copper gutters. • Electrical - All new 3 phase commercial electrical to support heavy power load. • Plumbing - All new plumbing with 4 individual bathrooms in the main area and 1 executive bathroom in the office area. An additional bathroom to be added per tenant request. • Network & Security – The building is wired for network, security, cameras and audio video. During the finish out stage cabling will be punched down to the proper cabling system and cameras (inside & out). An NVR (security network video recorder), 2 TV’s and an audio system will be added. • Kitchen – The space is an open floor plan with a large kitchen including high end appliances. • AC & Heat – The AC & Heat units utilize exposed galvanized ducting. The ducting is insulated on the interior to be energy efficient. The 8,800 sq ft space has 2 five ton energy efficient units and 3 three ton energy efficient units. 19 tons of AC. • ADA – 2 ADA compliant entrances and ADA compliant restrooms. • Exterior – New energy efficient doors and windows have been installed. New Awnings cover both entrances on S Houston Ave. Old dock doors were replaced with large windows. Brick has been repaired and lighting added to enhance the beauty of this historic building. • Interior Walls – Exposed brick will remain exposed in many areas. Bathrooms will be stylishly finished with unique colored tiles. Sheetrock walls in the large space with kitchen and bathroom will be covered in galvanized siding. Adding this galvanized metal with the exposed brick and exposed air ducts further enhances the industrial style of this historic building. The interior office walls and smaller work area will remain sheetrock. We are still in the finish out stages of the project so we have a few weeks to make some modifications.
- Le loyer ne comprend pas les services publics, les frais immobiliers ou les services de l’immeuble.
- Comprend 818 m² d’espace de bureau dédié
- Convient pour 25 à 80 personnes
- Beautiful Historic Building - Fully Renovated.
| Espace | Surface | Durée | Loyer | Type de bien | État | Disponible |
| 1er étage | 925 m² | Négociable | 167,44 € /m²/an 13,95 € /m²/mois 154 809 € /an 12 901 € /mois | Bureau | - | Maintenant |
1er étage
| Surface |
| 925 m² |
| Durée |
| Négociable |
| Loyer |
| 167,44 € /m²/an 13,95 € /m²/mois 154 809 € /an 12 901 € /mois |
| Type de bien |
| Bureau |
| État |
| - |
| Disponible |
| Maintenant |
1er étage
| Surface | 925 m² |
| Durée | Négociable |
| Loyer | 167,44 € /m²/an |
| Type de bien | Bureau |
| État | - |
| Disponible | Maintenant |
Office / Flex Space in the heart of Downtown Denison / Newly Renovated 131 year-old Historic Building Main area $18 per sq ft NNN / air-conditioned space is 8,800 Sq Ft (roughly 120’ x 74’) Storage area $6 per sq ft NNN / 1,150 Sq Ft (roughly 24’ x 48’) 5 year lease 131 Year-old building completely renovated. Some of the many upgrades listed below- • Floor – New Floor reinforced to support heavy loads • Roof – New PTO roof with a 40’ x 40’ raised section for natural light. Insulated roof above decking to provide energy efficient heating and cooling. Historically appropriate exterior roof finishes include copper capped rooftop border and half round copper gutters. • Electrical - All new 3 phase commercial electrical to support heavy power load. • Plumbing - All new plumbing with 4 individual bathrooms in the main area and 1 executive bathroom in the office area. An additional bathroom to be added per tenant request. • Network & Security – The building is wired for network, security, cameras and audio video. During the finish out stage cabling will be punched down to the proper cabling system and cameras (inside & out). An NVR (security network video recorder), 2 TV’s and an audio system will be added. • Kitchen – The space is an open floor plan with a large kitchen including high end appliances. • AC & Heat – The AC & Heat units utilize exposed galvanized ducting. The ducting is insulated on the interior to be energy efficient. The 8,800 sq ft space has 2 five ton energy efficient units and 3 three ton energy efficient units. 19 tons of AC. • ADA – 2 ADA compliant entrances and ADA compliant restrooms. • Exterior – New energy efficient doors and windows have been installed. New Awnings cover both entrances on S Houston Ave. Old dock doors were replaced with large windows. Brick has been repaired and lighting added to enhance the beauty of this historic building. • Interior Walls – Exposed brick will remain exposed in many areas. Bathrooms will be stylishly finished with unique colored tiles. Sheetrock walls in the large space with kitchen and bathroom will be covered in galvanized siding. Adding this galvanized metal with the exposed brick and exposed air ducts further enhances the industrial style of this historic building. The interior office walls and smaller work area will remain sheetrock. We are still in the finish out stages of the project so we have a few weeks to make some modifications.
- Le loyer ne comprend pas les services publics, les frais immobiliers ou les services de l’immeuble.
- Convient pour 25 à 80 personnes
- Comprend 818 m² d’espace de bureau dédié
- Beautiful Historic Building - Fully Renovated.
APERÇU DU BIEN
Office / Flex Space in the heart of Downtown Denison Main area $18 per sq ft NNN / air-conditioned space is 8,800 Sq Ft (roughly 120’ x 74’) Storage area $6 per sq ft NNN / 1,150 Sq Ft (roughly 24’ x 48’) 5 year lease 131 Year-old building completely renovated. Some of the many upgrades listed below- • Floor – New Floor reinforced to support heavy loads • Roof – New PTO roof with a 40’ x 40’ raised section for natural light. Insulated roof above decking to provide energy efficient heating and cooling. Historically appropriate exterior roof finishes include copper rooftop caps and half round copper gutters. • Electrical - All new 3 phase commercial electrical to support heavy power load. • Plumbing - All new plumbing with 4 individual bathrooms in the main area and 1 executive bathroom in the office area. • Network & Security – The building is wired for network, security, cameras and audio-video. During the finish out stage cabling will be punched down to the proper cabling management systems. Cameras (inside & out) with an NVR (Network Video Recorder) will be installed. Two TV’s and an audio system will be added. • Kitchen – This space is an open floor plan with a large kitchen including high end appliances. • AC & Heat – The AC & Heat units utilize exposed galvanized ducting. The ducting is insulated on the interior to be energy efficient. The 8,800 sq ft air conditioned space has 2 five ton energy efficient units and 3 three ton energy efficient units. Total AC 19 tons. • ADA - 2 ADA compliant entrances and ADA compliant restrooms. • Exterior – New energy efficient doors and windows have been installed. New Awnings cover both entrances on S Houston Ave. Old dock doors have been replaced with large windows. Brick has been repaired and exterior lighting added to enhance the beauty of this historic building. • Interior Walls – Exposed brick will remain exposed in many areas. High end Bathroom finishes. The sheetrock walls in the large space with kitchen and bathroom will be covered in galvanized siding. Adding this galvanized metal with the exposed brick and exposed air ducts further enhances the industrial style of this historic building. The interior office walls and smaller work area will remain sheetrock. We are still in the finish out stages of this project, so we have a few weeks to make small modifications.
INFORMATIONS SUR L’IMMEUBLE
Présenté par
DDD Warehouse LLC
117 S Houston Ave
Hum, une erreur s’est produite lors de l’envoi de votre message. Veuillez réessayer.
Merci ! Votre message a été envoyé.



