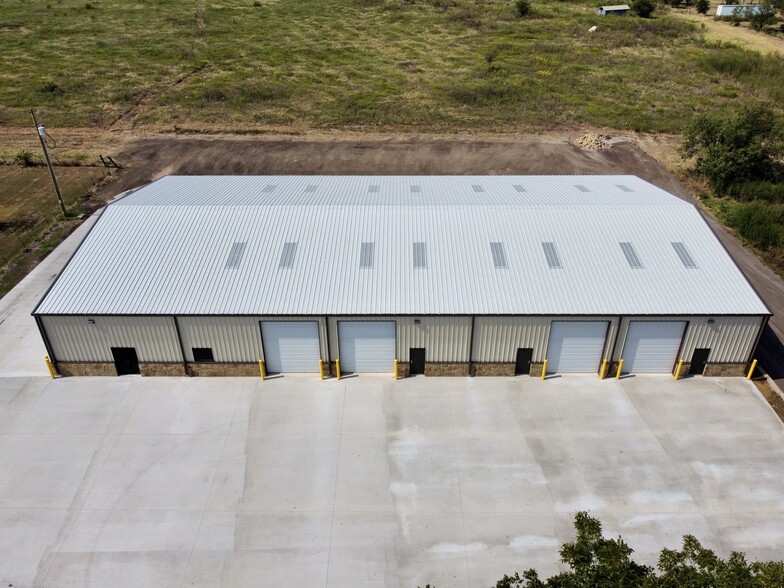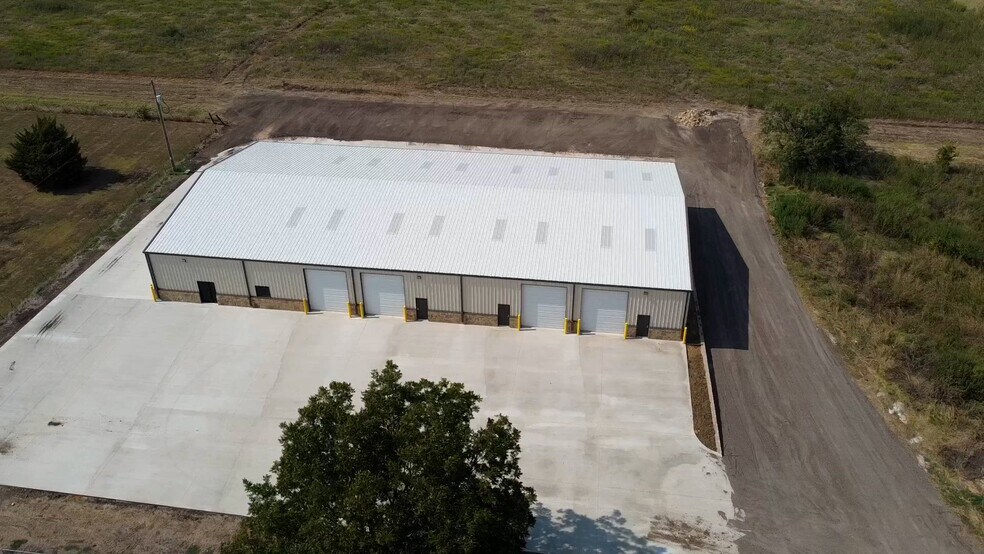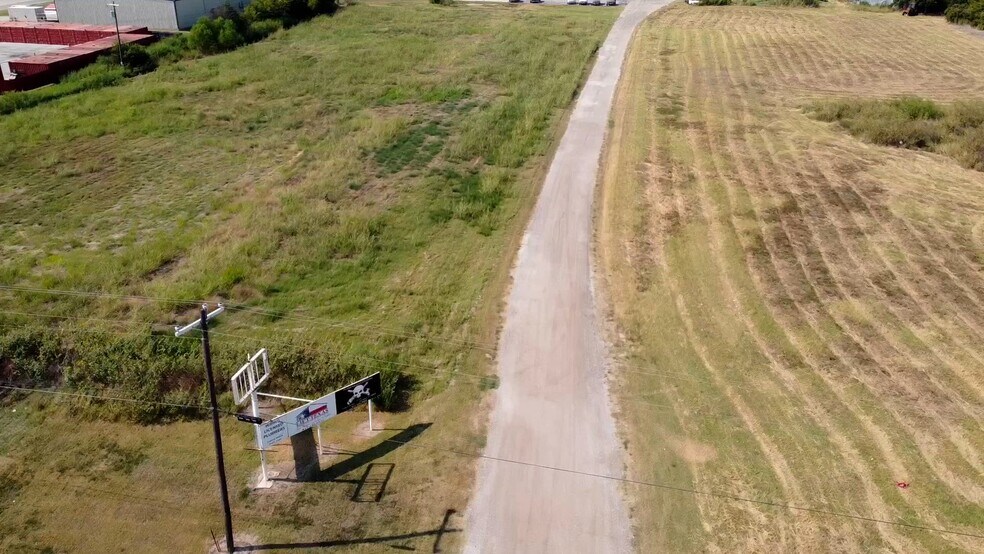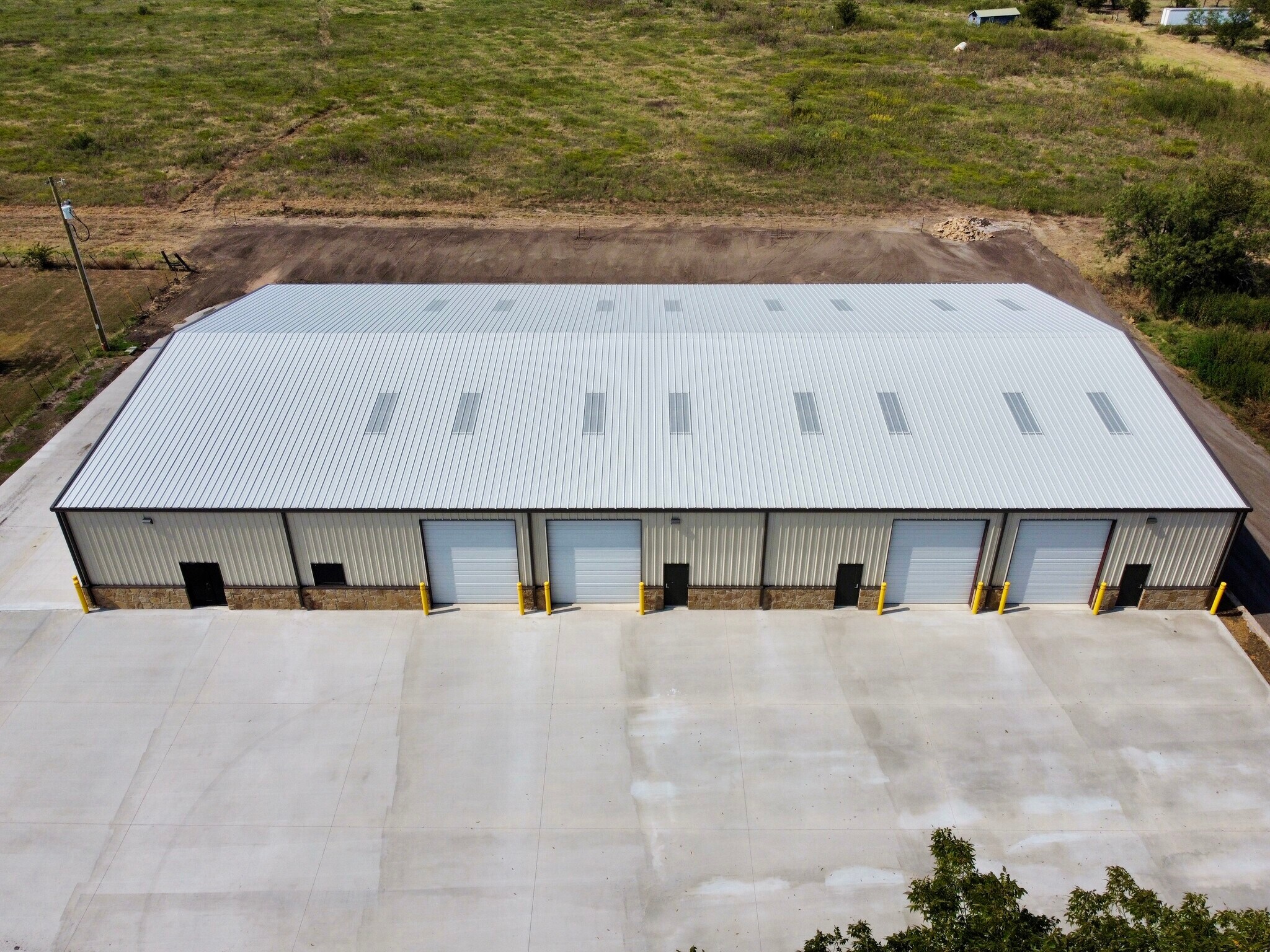Connectez-vous/S’inscrire
Votre e-mail a été envoyé.

12,000 SF Warehouse 11653 FM917 Industriel/Logistique 1 115 m² À vendre Alvarado, TX 76009 1 288 665 € (1 155,92 €/m²)



Certaines informations ont été traduites automatiquement.

INFORMATIONS PRINCIPALES SUR L'INVESTISSEMENT
- New Construction
- County
- Outdoor storage in back
- Foam Insulated
- Paved Parking
RÉSUMÉ ANALYTIQUE
12,000SF Metal Warehouse. New Construction. Shell condition. Foam insulation. Outside storage in back.
Can be subdivided into four (4) 2500sf Flex warehouse / Warehouse spaces and one (1) 2000sf space for either warehouse or office. See Site plan.
Land is 1.33 acres. Paved parking.
Building sits back approximately 850 feet from FM 917 and is accessed through an easement provided to Owner.
Can be Owner occupied or Investment or combination.
Construction Specifications:
Concrete Foundation: 3500 PSI. Grade beams 12”x24”at perimeter of building, #5 rebars, running continuously horizontally, (2) top and (2) bottom with #3 stirrups on 36” centers. Flat top of foundation 5” thick poured continuously with grade beams, #3 rebars on 12” centers both directions.
Overhead Doors: (8) 12’x14’ steel sectional doors.
Windows: (6) 60”x431/2"double pane insulated, low E, with bronze color vinyl frames.
Walk doors: (5) #3070 with mortised locks, bronze color.
Septic System.
Paving: Concrete paving is 6” thick with #4 rebars on 14” centers each way.
Water will be sub-metered and provided by JCSUD
Can be subdivided into four (4) 2500sf Flex warehouse / Warehouse spaces and one (1) 2000sf space for either warehouse or office. See Site plan.
Land is 1.33 acres. Paved parking.
Building sits back approximately 850 feet from FM 917 and is accessed through an easement provided to Owner.
Can be Owner occupied or Investment or combination.
Construction Specifications:
Concrete Foundation: 3500 PSI. Grade beams 12”x24”at perimeter of building, #5 rebars, running continuously horizontally, (2) top and (2) bottom with #3 stirrups on 36” centers. Flat top of foundation 5” thick poured continuously with grade beams, #3 rebars on 12” centers both directions.
Overhead Doors: (8) 12’x14’ steel sectional doors.
Windows: (6) 60”x431/2"double pane insulated, low E, with bronze color vinyl frames.
Walk doors: (5) #3070 with mortised locks, bronze color.
Septic System.
Paving: Concrete paving is 6” thick with #4 rebars on 14” centers each way.
Water will be sub-metered and provided by JCSUD
TAXES ET FRAIS D’EXPLOITATION (RÉEL - 2025) Cliquez ici pour accéder à |
ANNUEL | ANNUEL PAR m² |
|---|---|---|
| Taxes |
-

|
-

|
| Frais d’exploitation |
-

|
-

|
| Total des frais |
$99,999

|
$9.99

|
TAXES ET FRAIS D’EXPLOITATION (RÉEL - 2025) Cliquez ici pour accéder à
| Taxes | |
|---|---|
| Annuel | - |
| Annuel par m² | - |
| Frais d’exploitation | |
|---|---|
| Annuel | - |
| Annuel par m² | - |
| Total des frais | |
|---|---|
| Annuel | $99,999 |
| Annuel par m² | $9.99 |
INFORMATIONS SUR L’IMMEUBLE
SERVICES PUBLICS
- Eau
- Égout - Champ septique
DISPONIBILITÉ DE L’ESPACE
- ESPACE
- SURFACE
- TYPE DE BIEN
- ÉTAT
- DISPONIBLE
12,000sf Warehouse. Shell space. Divisible into 4 - 2500sf segments and 1 - 2000sf segment.
| Espace | Surface | Type de bien | État | Disponible |
| 1er Ét. – 100 | 186 – 1 115 m² | Industriel/Logistique | Espace brut | Févr. 2026 |
1er Ét. – 100
| Surface |
| 186 – 1 115 m² |
| Type de bien |
| Industriel/Logistique |
| État |
| Espace brut |
| Disponible |
| Févr. 2026 |
1 sur 3
VIDÉOS
VISITE EXTÉRIEURE 3D MATTERPORT
VISITE 3D
PHOTOS
STREET VIEW
RUE
CARTE
1er Ét. – 100
| Surface | 186 – 1 115 m² |
| Type de bien | Industriel/Logistique |
| État | Espace brut |
| Disponible | Févr. 2026 |
12,000sf Warehouse. Shell space. Divisible into 4 - 2500sf segments and 1 - 2000sf segment.
1 1
TAXES FONCIÈRES
| Numéro de parcelle | 126-0195-61000 | Évaluation des aménagements | 33 248 € |
| Évaluation du terrain | 255 192 € | Évaluation totale | 288 439 € |
TAXES FONCIÈRES
Numéro de parcelle
126-0195-61000
Évaluation du terrain
255 192 €
Évaluation des aménagements
33 248 €
Évaluation totale
288 439 €
1 sur 15
VIDÉOS
VISITE EXTÉRIEURE 3D MATTERPORT
VISITE 3D
PHOTOS
STREET VIEW
RUE
CARTE
1 sur 1
Présenté par

12,000 SF Warehouse | 11653 FM917
Vous êtes déjà membre ? Connectez-vous
Hum, une erreur s’est produite lors de l’envoi de votre message. Veuillez réessayer.
Merci ! Votre message a été envoyé.







