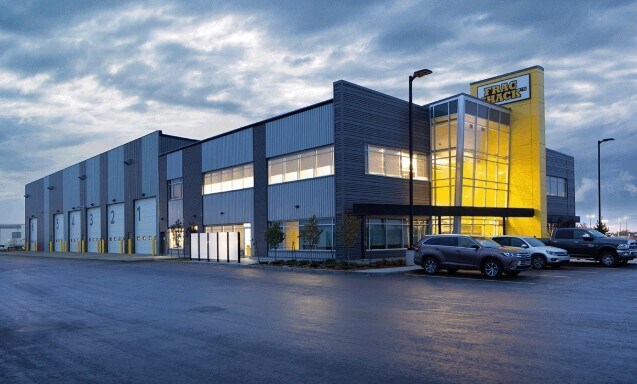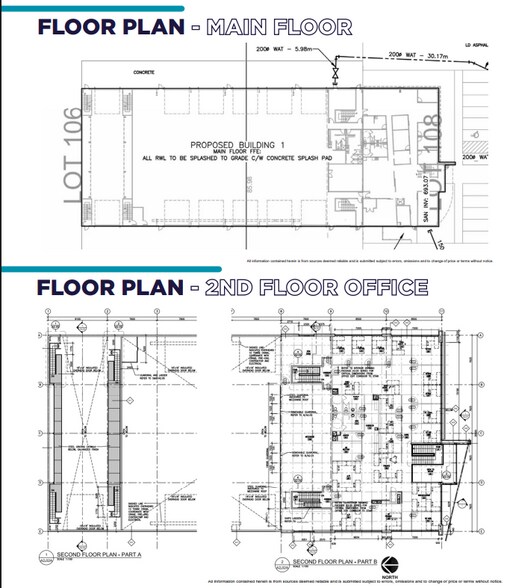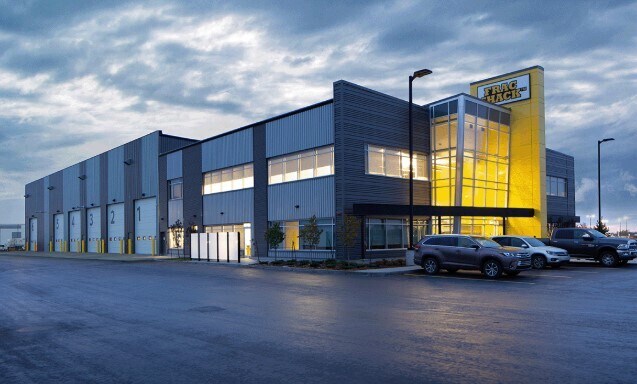
Cette fonctionnalité n’est pas disponible pour le moment.
Nous sommes désolés, mais la fonctionnalité à laquelle vous essayez d’accéder n’est pas disponible actuellement. Nous sommes au courant du problème et notre équipe travaille activement pour le résoudre.
Veuillez vérifier de nouveau dans quelques minutes. Veuillez nous excuser pour ce désagrément.
– L’équipe LoopNet
Votre e-mail a été envoyé.
11511 Bevington Rd Industriel/Logistique 3 212 m² Immeuble 4 étoiles À vendre Acheson, AB T7X 6C1 8 081 799 € (2 516,47 €/m²)


Certaines informations ont été traduites automatiquement.
INFORMATIONS PRINCIPALES SUR L'INVESTISSEMENT
- Drive through service facility.
- 100’ clear span with 10-Ton crane in warehouse.
- Trench drains with dual compartment sumps throughout warehouse.
- Dedicated wash bay with catwalk on both sides.
- Two separately titled lots with automatic gates and yard lighting throughout.
- Power and water on columns in warehouse.
RÉSUMÉ ANALYTIQUE
INFORMATIONS SUR L’IMMEUBLE
| Prix | 8 081 799 € | Surface utile brute | 3 212 m² |
| Prix par m² | 2 516,47 € | Nb d’étages | 2 |
| Type de vente | Propriétaire occupant | Année de construction | 2019 |
| Type de bien | Industriel/Logistique | Occupation | Mono |
| Sous-type de bien | Entrepôt | Ratio de stationnement | 0,11/1 000 m² |
| Classe d’immeuble | B | Hauteur libre du plafond | 8,53 m |
| Surface du lot | 2,22 ha | Nb d’accès plain-pied/portes niveau du sol | 12 |
| Zonage | BE - Business Employment | ||
| Prix | 8 081 799 € |
| Prix par m² | 2 516,47 € |
| Type de vente | Propriétaire occupant |
| Type de bien | Industriel/Logistique |
| Sous-type de bien | Entrepôt |
| Classe d’immeuble | B |
| Surface du lot | 2,22 ha |
| Surface utile brute | 3 212 m² |
| Nb d’étages | 2 |
| Année de construction | 2019 |
| Occupation | Mono |
| Ratio de stationnement | 0,11/1 000 m² |
| Hauteur libre du plafond | 8,53 m |
| Nb d’accès plain-pied/portes niveau du sol | 12 |
| Zonage | BE - Business Employment |
CARACTÉRISTIQUES
- Climatisation
DISPONIBILITÉ DE L’ESPACE
- ESPACE
- SURFACE
- TYPE DE BIEN
- ÉTAT
- DISPONIBLE
LEASABLE AREA Main Floor Office: 6,825 SF Second Floor Office: 8,298 SF Warehouse: 19,446 SF Total: 34,569 SF
Drive through service facility. Dedicated wash bay with catwalk on both sides. 100’ clear span with 10-Ton crane in warehouse. Two separately titled lots with automatic gates and yard lighting throughout. Trench drains with dual compartment sumps throughout warehouse. Power and water on columns in warehouse. Located in Acheson Industrial with 5 min access to HWY 16, Anthony Henday Drive and HWY 16A for seamless access to the Edmonton region and northern Alberta. Adjacent 9.44 Acres to the east can be purchased in conjunction with Building. Executive office build out over two floors with multiple board rooms, lunchroom, pull pen areas, gym and warehouse change rooms with lockers.
| Espace | Surface | Type de bien | État | Disponible |
| 1er étage | 2 441 m² | Industriel/Logistique | Construction partielle | 30 jours |
| 2e étage | 771 m² | Bureau | Construction achevée | 30 jours |
1er étage
| Surface |
| 2 441 m² |
| Type de bien |
| Industriel/Logistique |
| État |
| Construction partielle |
| Disponible |
| 30 jours |
2e étage
| Surface |
| 771 m² |
| Type de bien |
| Bureau |
| État |
| Construction achevée |
| Disponible |
| 30 jours |
1er étage
| Surface | 2 441 m² |
| Type de bien | Industriel/Logistique |
| État | Construction partielle |
| Disponible | 30 jours |
LEASABLE AREA Main Floor Office: 6,825 SF Second Floor Office: 8,298 SF Warehouse: 19,446 SF Total: 34,569 SF
2e étage
| Surface | 771 m² |
| Type de bien | Bureau |
| État | Construction achevée |
| Disponible | 30 jours |
Drive through service facility. Dedicated wash bay with catwalk on both sides. 100’ clear span with 10-Ton crane in warehouse. Two separately titled lots with automatic gates and yard lighting throughout. Trench drains with dual compartment sumps throughout warehouse. Power and water on columns in warehouse. Located in Acheson Industrial with 5 min access to HWY 16, Anthony Henday Drive and HWY 16A for seamless access to the Edmonton region and northern Alberta. Adjacent 9.44 Acres to the east can be purchased in conjunction with Building. Executive office build out over two floors with multiple board rooms, lunchroom, pull pen areas, gym and warehouse change rooms with lockers.
Présenté par

11511 Bevington Rd
Hum, une erreur s’est produite lors de l’envoi de votre message. Veuillez réessayer.
Merci ! Votre message a été envoyé.







