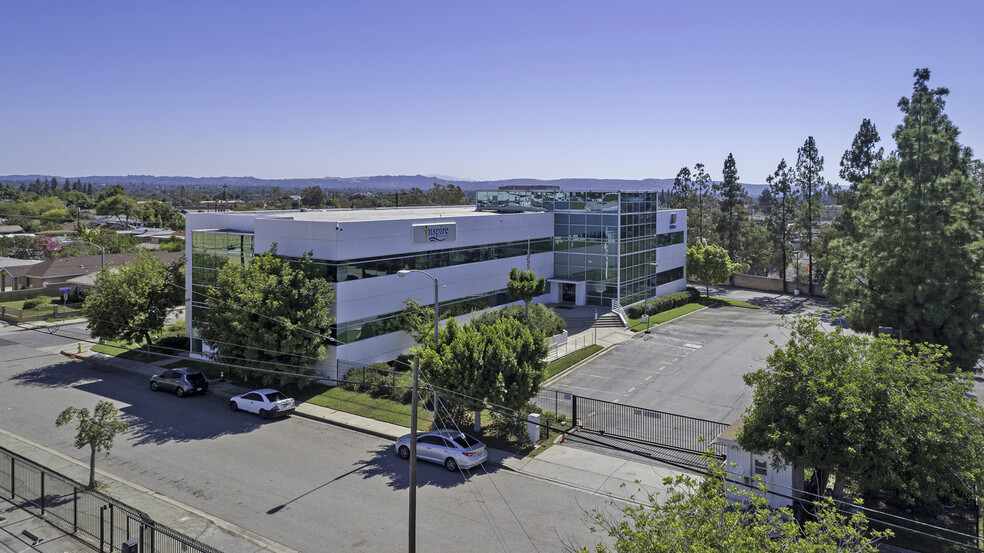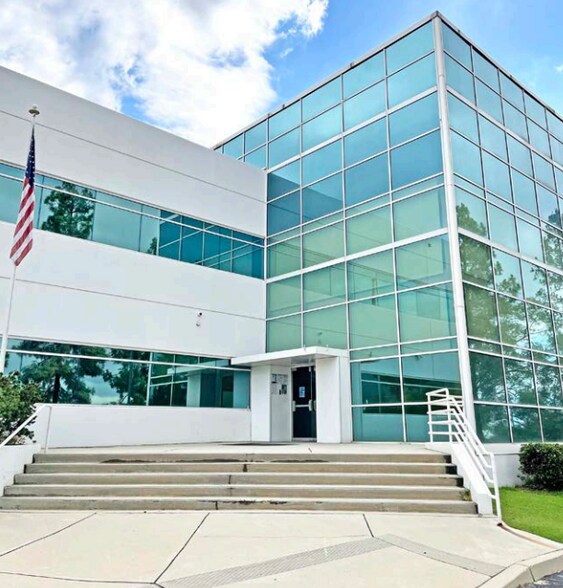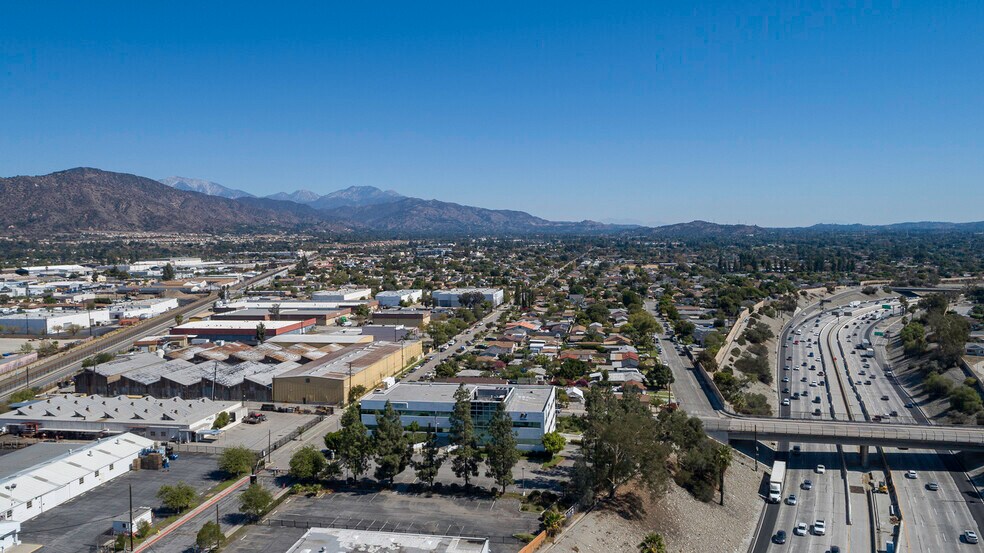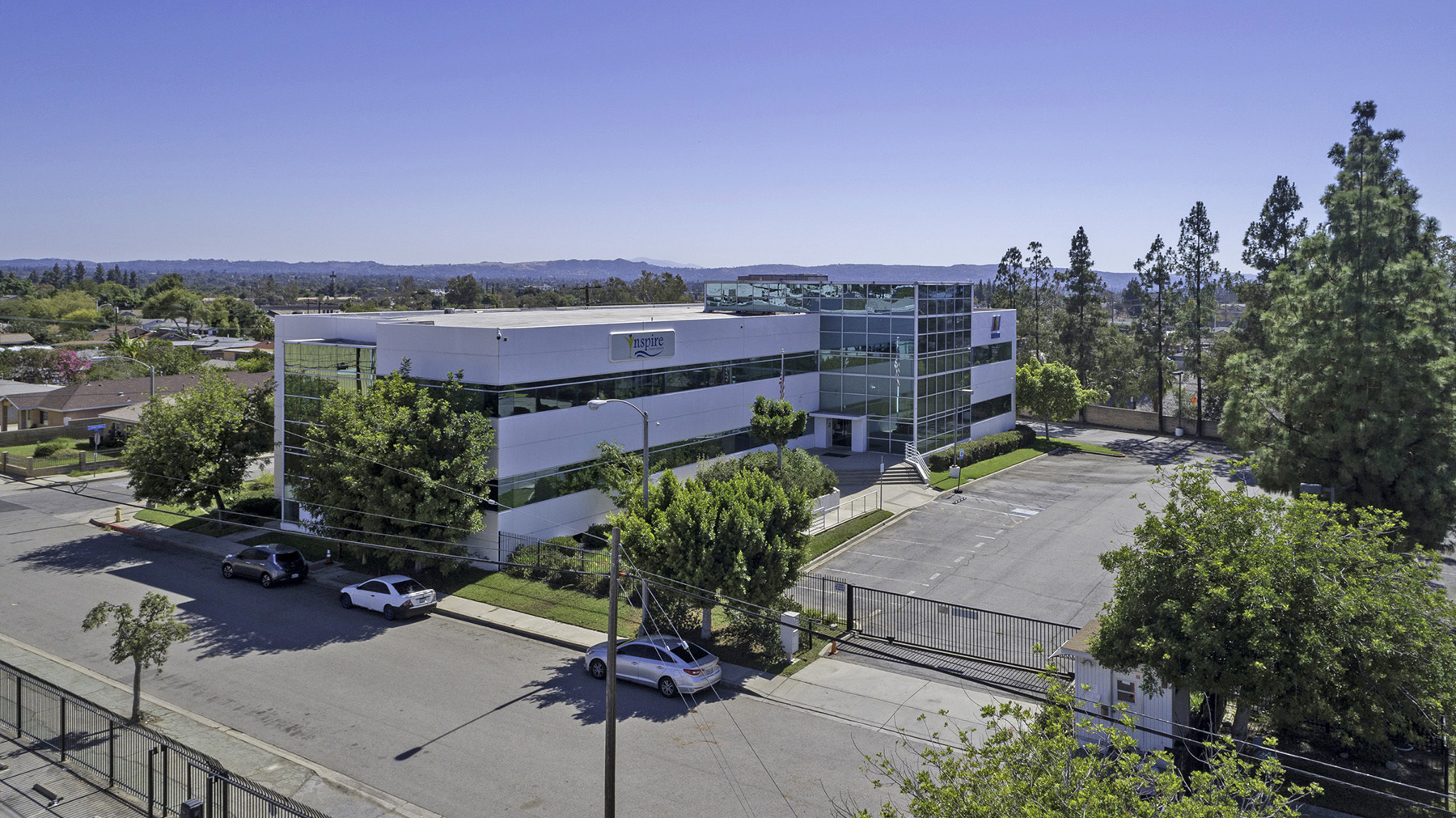Connectez-vous/S’inscrire
Votre e-mail a été envoyé.
Certaines informations ont été traduites automatiquement.
INFORMATIONS PRINCIPALES SUR L'INVESTISSEMENT
- 25K SF Medical Office: Two-story freestanding on 1.33 AC w/ gated lots, 119 parking, atrium & elevator
- Two Gated Parking Lots With Multiple Access Points & Subterranean Parking
- Large Atrium Entryway With Elevator Providing Access to All Floors & Subterranean Parking Area
- Azusa/SGV Site: Near Rosedale & Downtown projects, Metro A Line/210 Fwy, proximity to City of Hope & Emanate Health
- 24 Hour Security Surveillance System In Place With Security Booth on Premises in Parking Lot
RÉSUMÉ ANALYTIQUE
Two-story freestanding property, 25,120 SF on 1.33 acres. Configured for multi-specialty use including primary care, urgent care, dental, diagnostics, women's health, PT/OT, and behavioral health.
Property Details
Atrium entry, elevator, gated parking with 119 spaces. Layout supports flexible tenant configurations for healthcare operations.
Location and Market
In Azusa, San Gabriel Valley. Near residential and mixed-use developments like Rosedale and Downtown Azusa. Access via Metro A Line and 210 Freeway. Close to City of Hope (Duarte) and Emanate Health Foothill Presbyterian (Glendora). SGV has lower vacancy than LA metro, with positive medical office absorption through 2024-2025.
Leasing Potential
Targets physician groups, urgent care operators, dental/vision, imaging, women's health, and specialty clinics. Market supports quick backfill.
Additional Income
Billboard signage generates $30,000/year. Lease available for review. 10 years remaining with (2) 5 year options.
Property Details
Atrium entry, elevator, gated parking with 119 spaces. Layout supports flexible tenant configurations for healthcare operations.
Location and Market
In Azusa, San Gabriel Valley. Near residential and mixed-use developments like Rosedale and Downtown Azusa. Access via Metro A Line and 210 Freeway. Close to City of Hope (Duarte) and Emanate Health Foothill Presbyterian (Glendora). SGV has lower vacancy than LA metro, with positive medical office absorption through 2024-2025.
Leasing Potential
Targets physician groups, urgent care operators, dental/vision, imaging, women's health, and specialty clinics. Market supports quick backfill.
Additional Income
Billboard signage generates $30,000/year. Lease available for review. 10 years remaining with (2) 5 year options.
INFORMATIONS SUR L’IMMEUBLE
Type de vente
Propriétaire occupant
Type de bien
Bureau
Sous-type de bien
Surface de l’immeuble
2 334 m²
Classe d’immeuble
A
Année de construction
1985
Occupation
Multi
Hauteur du bâtiment
2 étages
Surface type par étage
1 167 m²
Coefficient d’occupation des sols de l’immeuble
0,43
Surface du lot
0,54 ha
Zonage
AZM2YY - Quartier des phares de West End
Stationnement
119 places (50,99 places par 1 000 m² loué)
CARACTÉRISTIQUES
- Accès 24 h/24
- Atrium
- Accès contrôlé
- Installations de conférences
- Terrain clôturé
- Signalisation
- Climatisation
1 1
TAXES FONCIÈRES
| Numéro de parcelle | 8616-011-011 | Évaluation des aménagements | 903 757 € |
| Évaluation du terrain | 3 069 156 € | Évaluation totale | 3 972 913 € |
TAXES FONCIÈRES
Numéro de parcelle
8616-011-011
Évaluation du terrain
3 069 156 €
Évaluation des aménagements
903 757 €
Évaluation totale
3 972 913 €
1 sur 14
VIDÉOS
VISITE EXTÉRIEURE 3D MATTERPORT
VISITE 3D
PHOTOS
STREET VIEW
RUE
CARTE
1 sur 1
Présenté par

1151 W 5th St
Vous êtes déjà membre ? Connectez-vous
Hum, une erreur s’est produite lors de l’envoi de votre message. Veuillez réessayer.
Merci ! Votre message a été envoyé.





