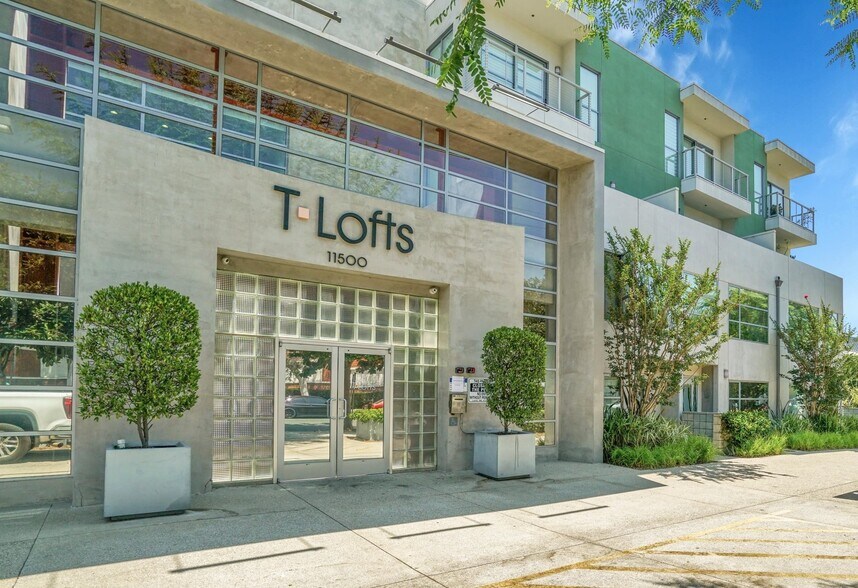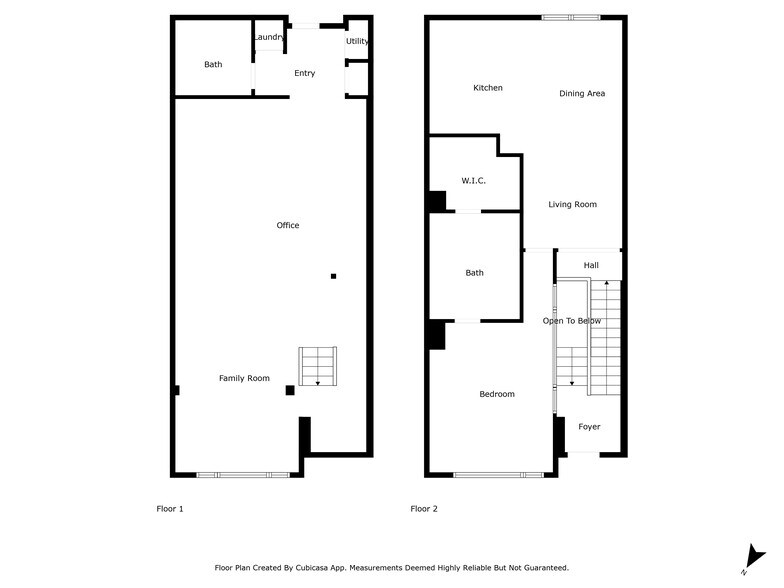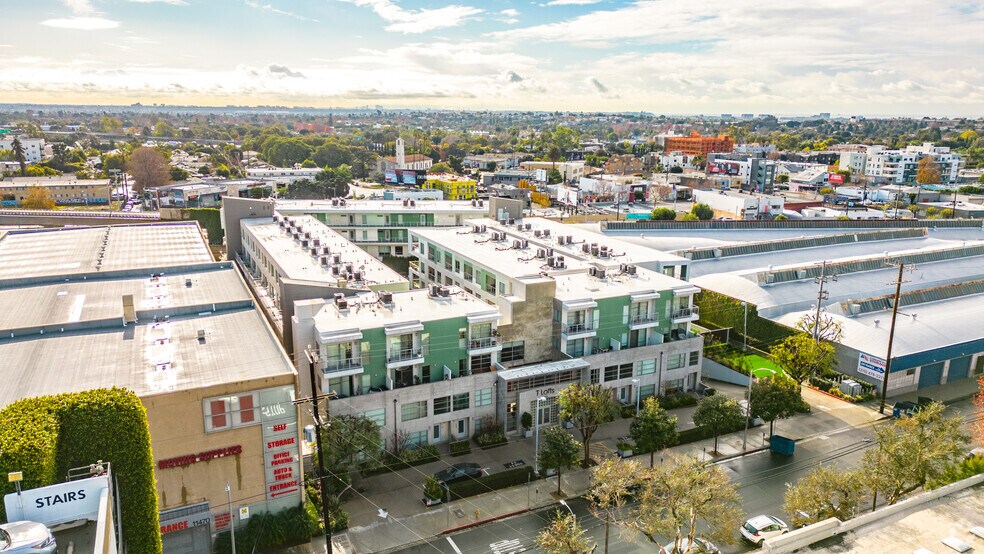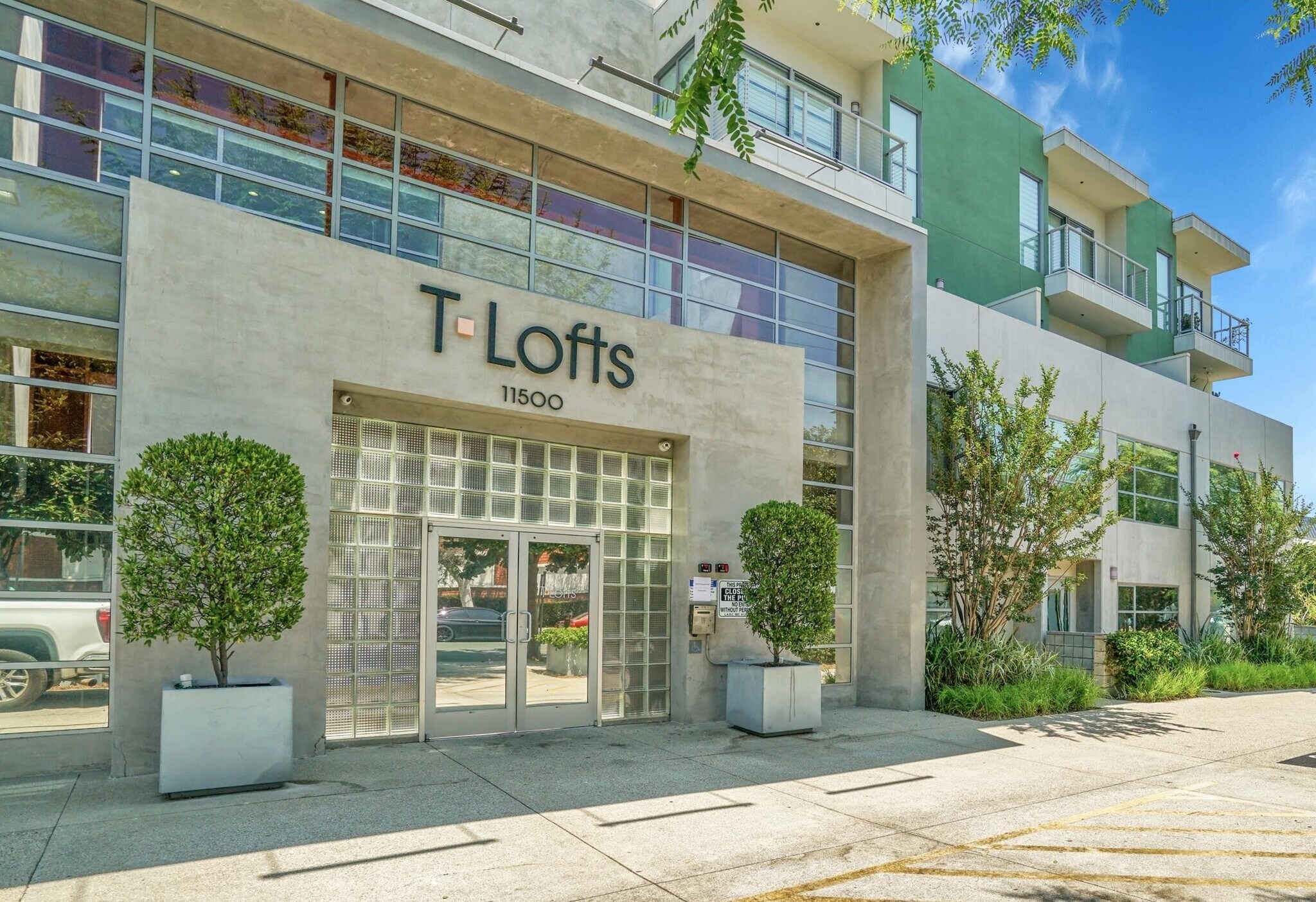Votre e-mail a été envoyé.
11500 Tennessee Ave - T-Lofts Unit 105 Bureau | 153 m² | 928 778 € | À vendre | Los Angeles, CA 90064



Certaines informations ont été traduites automatiquement.
INFORMATIONS PRINCIPALES SUR L'INVESTISSEMENT
- Live / Work in Sawtelle neighborhood
- Open floor plan to office / creative space
- Many guest parkings
RÉSUMÉ ANALYTIQUE
Unique Live/Work Loft in Sawtelle Japantown neighborhood! Rare opportunity at T-Lofts, a modern LAC2-zoned mixed-use community by Withee Malcolm Architects. This stylish two-level townhome-style loft offers approx. 1,647 sq ft with 1 bedroom and 1.5 baths for comfortable residential living, plus a spacious downstairs creative or professional workspace with street front private entryperfect for entrepreneurs, designers, remote workers, or anyone seeking a home and office in one. Experience a one-of-a-kind layout that sets this space apart offering full separation between living and working areas, unlike any other live/work design on the market. The upper level features an open-concept living and dining area, a sleek kitchen with stainless steel appliances, Caesarstone countertops, imported Italian cabinets, and Porcelanosa tile backsplash, and a bright primary suite with a spa-inspired bath featuring marble floor, dual sinks, separate shower, soaking tub, and walk-in closet. Custom movable panels from Sliding Door Company provide added privacy, a quiet atmosphere, and the flexibility to open up the space as needed. Modern finishes throughout, plus BOSCH laundry in-unit, central HVAC, and two assigned garage parking spaces (non-tandem) in a secure building. Community amenities include a fitness center, BBQ area, spa, abundant guest parking, and EV charging stations. Prime location just blocks from lively Sawtelle Blvd, known for its acclaimed Japanese eateries, coffee shops, and cultural spots. Expo Line stations nearby for fast Downtown and Santa Monica access. An exceptional blend of lifestyle and work flexibility....Schedule your viewing today!
INFORMATIONS SUR L’IMMEUBLE
CARACTÉRISTIQUES
- Détecteur de fumée
CARACTÉRISTIQUES DU LOT
- Climatisation
- Micro-ondes
- Machine à laver/sèche-linge
- Sols carrelés
- Lavabo double
- Cuisine avec coin repas
- Cuisine
- Accès internet à haut débit
- Réfrigérateur
- Four
- Système de sprinklers
- Électroménager en acier inoxydable
- Cuisinière
- Baignoire/Douche
- Dressing
- Bureaux
- Couvre-fenêtres
CARACTÉRISTIQUES DU SITE
- Accès contrôlé
- Centre de fitness
- Aire de pique-nique
- Spa
- Service d’emballage
- Ascenseur
- Lounge
- Salle de bain privée
1 LOT DISPONIBLE
Lot 105
| Surface du lot | 153 m² | Type de vente | Propriétaire occupant |
| Prix | 928 778 € | Nb de places de stationnement | 2 |
| Prix par m² | 6 070,00 € | Référence cadastrale/ID de parcelle | 4260-024-013 |
| Usage du lot en coprop. | Bureau |
| Surface du lot | 153 m² |
| Prix | 928 778 € |
| Prix par m² | 6 070,00 € |
| Usage du lot en coprop. | Bureau |
| Type de vente | Propriétaire occupant |
| Nb de places de stationnement | 2 |
| Référence cadastrale/ID de parcelle | 4260-024-013 |
DESCRIPTION
Total unit of condo is 84. Only front facing unit is designated to be "Live/Work"...1bed loft upstairs and downstairs for office or creative space.
NOTES SUR LA VENTE
Live-Work Loft Highlights – T-Lofts
Built in 2009 and designed by Withee Malcolm Architects, T-Lofts features a sleek, modern façade with clean lines and mixed-use zoning (LAC2) facilitating live + work usage.
This unit unit features a two-level, townhome-style loft, approximately 1,647 sq?ft, with 1 bedroom and 1.5 bathrooms, offering both residential comfort and professional functionality .
The downstairs level serves as a creative or professional workspace, often with a private street-front entry—ideal for entrepreneurs, designers, or hybrid work setups.
The upper level accommodates the residential area with soaring ceilings and ample natural light, promoting both comfort and productivity
Expect gourmet-style kitchens with Caesar stone countertops, island seating, and stainless steel or high-end appliances
Living spaces are open-concept and bright, enhancing flow and flexibility
Loft-style aesthetics—think polished concrete or hardwood floors, minimalist railings, and modern finishes.
The building includes secure lobby access, elevators, and gated parking, often with electric-car charging, bike racks, and guest parking.
Common areas include a landscaped courtyard, BBQ area, hot tub, fitness center, and even community conference space—great for both work and relaxation.
Located in Sawtelle neighborhood, this condo is surrounded by vibrant dining, shopping, and public transit (including the Expo Line).
Well-suited for seamless home-office integration Prime location close to Sawtelle Japan town. Private front entry on facing Tennessee. Guest parking available.
 Office-11500 Tennessee Avenue-33-1
Office-11500 Tennessee Avenue-33-1
 18-11500 Tennessee Avenue-fixed
18-11500 Tennessee Avenue-fixed
 T-loft 38-11500 Tennessee Avenue-53
T-loft 38-11500 Tennessee Avenue-53
 Door front-11500 Tennessee Avenue-38
Door front-11500 Tennessee Avenue-38
 Front door-11500 Tennessee Avenue-37
Front door-11500 Tennessee Avenue-37
 20-11500 Tennessee Avenue-25
20-11500 Tennessee Avenue-25
 Desk 22-11500 Tennessee Avenue-27
Desk 22-11500 Tennessee Avenue-27
 Office Table-11500 Tennessee Avenue-22
Office Table-11500 Tennessee Avenue-22
 Window Table-11500 Tennessee Avenue-24
Window Table-11500 Tennessee Avenue-24
 Partner-11500 Tennessee Avenue-26
Partner-11500 Tennessee Avenue-26
 Laundry-11500 Tennessee Avenue-31
Laundry-11500 Tennessee Avenue-31
 Half bath-11500 Tennessee Avenue-32
Half bath-11500 Tennessee Avenue-32
 Back door-11500 Tennessee Avenue-34
Back door-11500 Tennessee Avenue-34
 BBQ-11500 Tennessee Avenue-43
BBQ-11500 Tennessee Avenue-43
 Spa-11500 Tennessee Avenue-45
Spa-11500 Tennessee Avenue-45
 gym-11500 Tennessee Avenue-59
gym-11500 Tennessee Avenue-59
 34-11500 Tennessee Avenue-48
34-11500 Tennessee Avenue-48
 35-11500 Tennessee Avenue-49
35-11500 Tennessee Avenue-49
 36-11500 Tennessee Avenue-51
36-11500 Tennessee Avenue-51
 Lounge-11500 Tennessee Avenue-40
Lounge-11500 Tennessee Avenue-40
 Stairs-11500 Tennessee Avenue-21
Stairs-11500 Tennessee Avenue-21
 Appliances-11500 Tennessee Avenue-4
Appliances-11500 Tennessee Avenue-4
 Living-11500 Tennessee Avenue-10
Living-11500 Tennessee Avenue-10
 Kitchen-11500 Tennessee Avenue-1
Kitchen-11500 Tennessee Avenue-1
 Separation-11500 Tennessee Avenue-8
Separation-11500 Tennessee Avenue-8
 Dining-11500 Tennessee Avenue-7
Dining-11500 Tennessee Avenue-7
 bedroom-11500 Tennessee Avenue-12
bedroom-11500 Tennessee Avenue-12
 Bed-11500 Tennessee Avenue-15
Bed-11500 Tennessee Avenue-15
 Stair above-11500 Tennessee Avenue-11
Stair above-11500 Tennessee Avenue-11
 Dual sink-11500 Tennessee Avenue-16
Dual sink-11500 Tennessee Avenue-16
 Tub-11500 Tennessee Avenue-18
Tub-11500 Tennessee Avenue-18
 Walkin-11500 Tennessee Avenue-20
Walkin-11500 Tennessee Avenue-20
Présenté par

11500 Tennessee Ave - T-Lofts Unit 105
Hum, une erreur s’est produite lors de l’envoi de votre message. Veuillez réessayer.
Merci ! Votre message a été envoyé.











