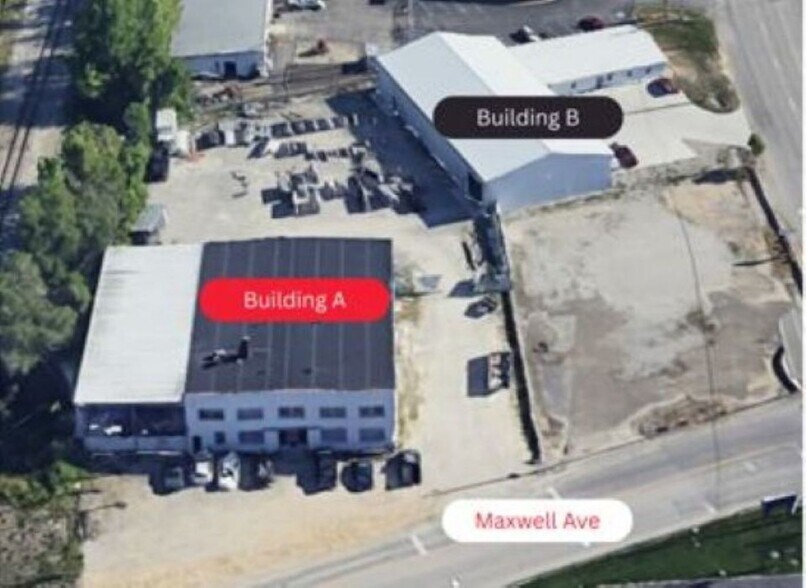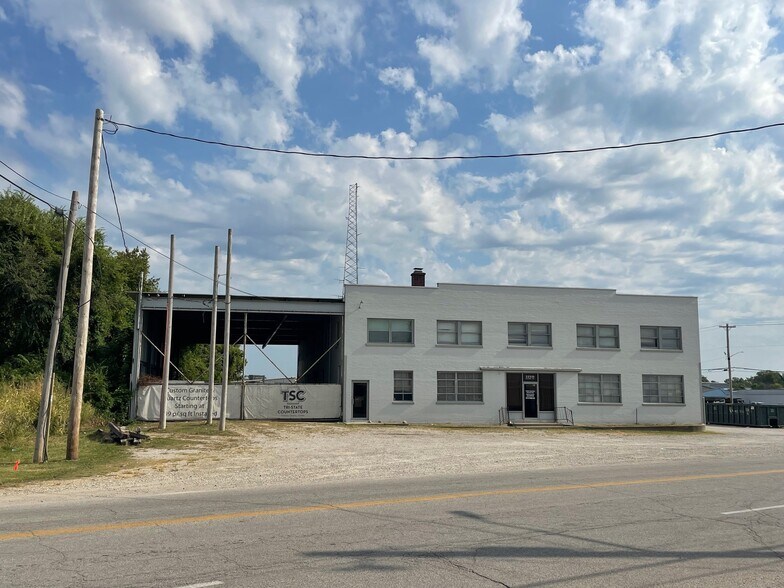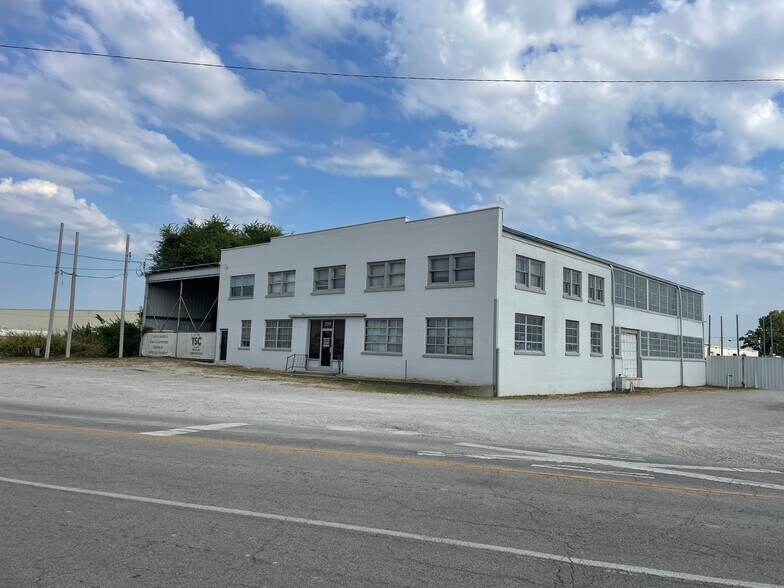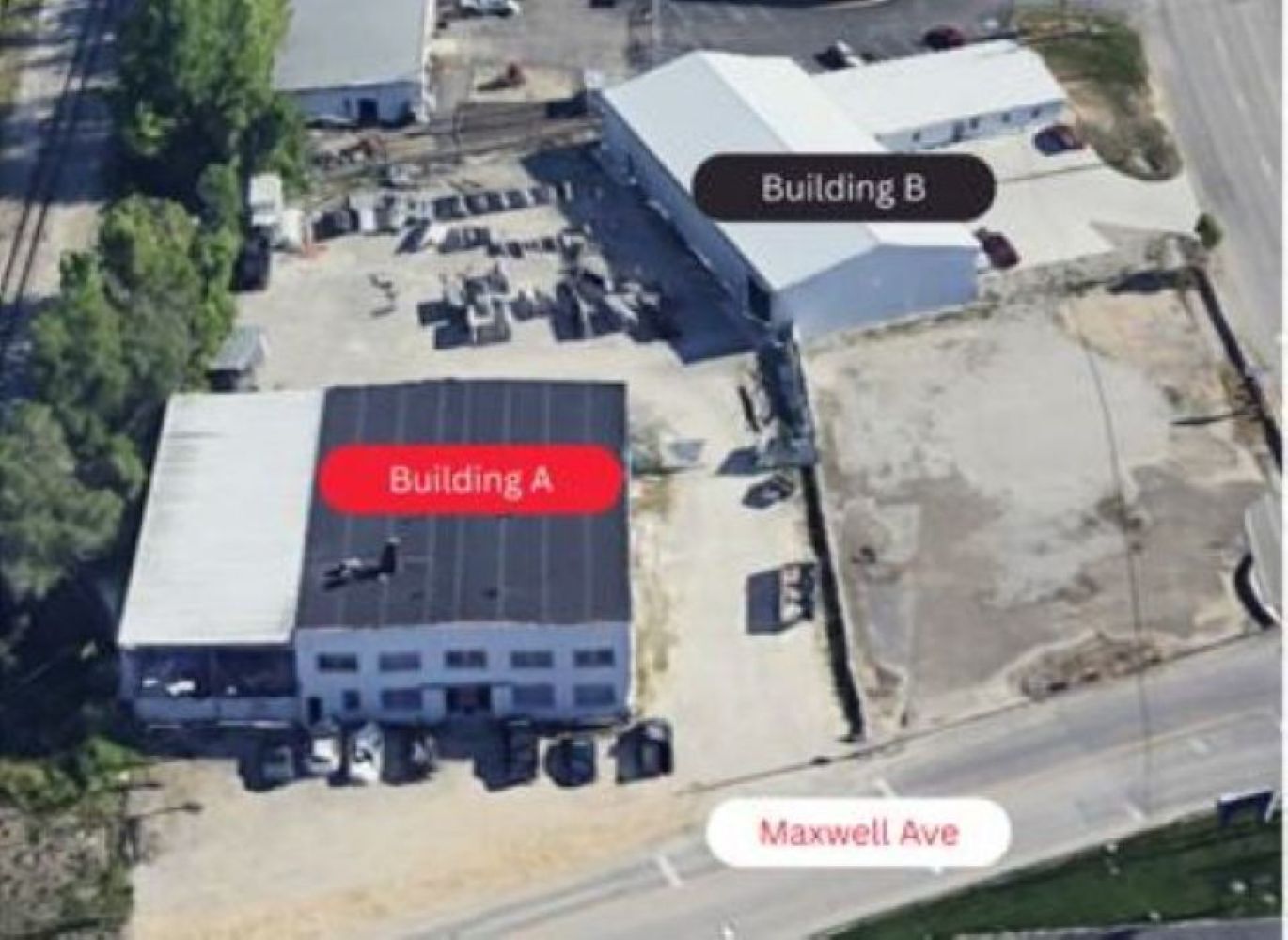
1150 Maxwell Ave
Cette fonctionnalité n’est pas disponible pour le moment.
Nous sommes désolés, mais la fonctionnalité à laquelle vous essayez d’accéder n’est pas disponible actuellement. Nous sommes au courant du problème et notre équipe travaille activement pour le résoudre.
Veuillez vérifier de nouveau dans quelques minutes. Veuillez nous excuser pour ce désagrément.
– L’équipe LoopNet
Votre e-mail a été envoyé.
1150 Maxwell Ave Industriel/Logistique 2 019 m² 100 % Loué À vendre Evansville, IN 47711 951 799 € (471,43 €/m²)



INFORMATIONS PRINCIPALES SUR L'INVESTISSEMENT
- Dual Building with Flexible Layout
- 14k SF of yard area
RÉSUMÉ ANALYTIQUE
Dual-Building Commercial Property with Showroom, Warehouse, Manufacturing & Office Space – For Sale or Lease
Centrally located in Evansville with quick access to Highway 41, this property consists of two buildings with a shared yard, offering more than 20,000 SF of
combined space and approximately 14,000 SF of yard area for outdoor storage or additional operational use.
• Building A (1950 | 10,152 SF + 3,737 SF Canopy):
Designed for manufacturing, fabrication, or warehouse use, Building A includes 2,880 SF of office space and 7,272 SF of shop/warehouse space. It is equipped
with 3-phase, 480V power to support heavy equipment and industrial needs. The property also features an additional 3,737 SF of covered canopy area with a
loading dock for shipping, storage, and operational efficiency, 2 (14'x14') and 1 (10'x10') loading doors.
• Building B (2021 | 10,330 SF):
A modern facility that combines office, showroom, and warehouse space. Approximately 7,440 SF is dedicated to warehouse operations, featuring a 16' clear
height and two 14' x 14' overhead doors for efficient loading and unloading. The balance of the building offers office and customer-facing showroom areas. Built
in 2021, it provides a flexible layout for businesses seeking both operational and presentation space.
Together, Buildings A and B—plus the yard space—offer an excellent opportunity for businesses seeking a mix of modern amenities, showroom presence, proven al-Building Commercial Property with Showroom, Warehouse, Manufacturing & Office Space - For Sale or Lease
Centrally located in Evansville with quick access to Highway 41, this property consists of two buildings with a shared yard, offering more than 20,000 SF of
combined space and approximately 14,000 SF of yard area for outdoor storage or additional operational use.
• Building A (1950 | 10,152 SF + 3,737 SF Canopy):
Designed for manufacturing, fabrication, or warehouse use, Building A includes 2,880 SF of office space and 7,272 SF of shop/warehouse space. It is equipped
with 3-phase, 480V power to support heavy equipment and industrial needs. The property also features an additional 3,737 SF of covered canopy area with a
loading dock for shipping, storage, and operational efficiency, 2 (14'x14') and 1 (10'x10') loading doors.
• Building B (2021 | 10,330 SF):
A modern facility that combines office, showroom, and warehouse space. Approximately 7,440 SF is dedicated to warehouse operations, featuring a 16' clear
height and two 14' x 14' overhead doors for efficient loading and unloading. The balance of the building offers office and customer-facing showroom areas. Built
in 2021, it provides a flexible layout for businesses seeking both operational and presentation space.
Together, Buildings A and B—plus the yard space—offer an excellent opportunity for businesses seeking a mix of modern amenities, showroom presence, proven al-Building Commercial Property with Showroom, Warehouse, Manufacturing & Office Space - For Sale or Lease
INFORMATIONS SUR L’IMMEUBLE
| Prix | 951 799 € | Classe d’immeuble | C |
| Prix par m² | 471,43 € | Surface du lot | 0,63 ha |
| Type de vente | Investissement ou propriétaire occupant | Surface utile brute | 2 019 m² |
| Type de bien | Industriel/Logistique | Nb d’étages | 2 |
| Sous-type de bien | Entrepôt | Année de construction/rénovation | 1951/2021 |
| Zonage | M-2 | ||
| Prix | 951 799 € |
| Prix par m² | 471,43 € |
| Type de vente | Investissement ou propriétaire occupant |
| Type de bien | Industriel/Logistique |
| Sous-type de bien | Entrepôt |
| Classe d’immeuble | C |
| Surface du lot | 0,63 ha |
| Surface utile brute | 2 019 m² |
| Nb d’étages | 2 |
| Année de construction/rénovation | 1951/2021 |
| Zonage | M-2 |
1 of 1
TAXES FONCIÈRES
| Numéro de parcelle | 82-06-16-017-015.009-027 | Évaluation des aménagements | 455 010 € |
| Évaluation du terrain | 20 131 € | Évaluation totale | 475 141 € |
TAXES FONCIÈRES
Numéro de parcelle
82-06-16-017-015.009-027
Évaluation du terrain
20 131 €
Évaluation des aménagements
455 010 €
Évaluation totale
475 141 €
1 de 32
VIDÉOS
VISITE 3D
PHOTOS
STREET VIEW
RUE
CARTE
1 of 1
Présenté par

1150 Maxwell Ave
Vous êtes déjà membre ? Connectez-vous
Hum, une erreur s’est produite lors de l’envoi de votre message. Veuillez réessayer.
Merci ! Votre message a été envoyé.


