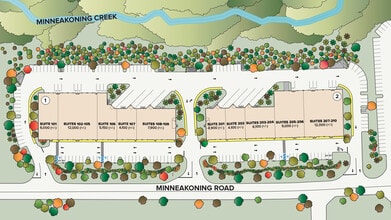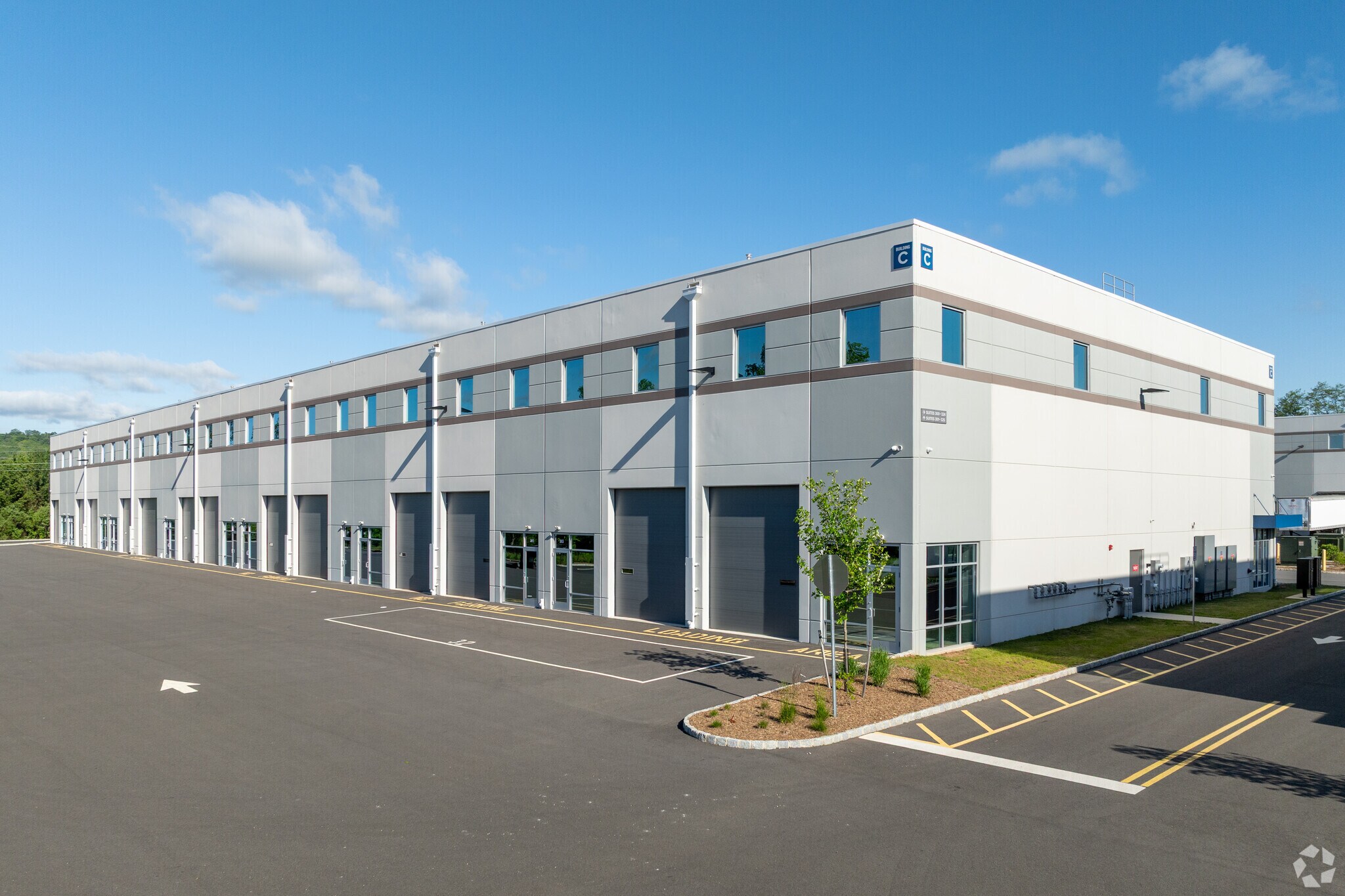Votre e-mail a été envoyé.
Flemington Junction Business Center Flemington, NJ 08822 Espace disponible | 221–13 241 m² | Industriel/Logistique
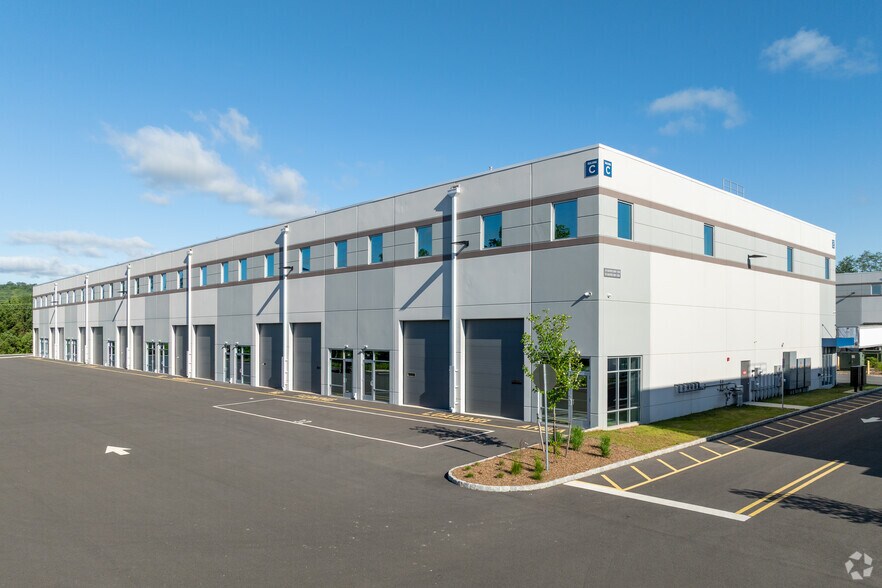
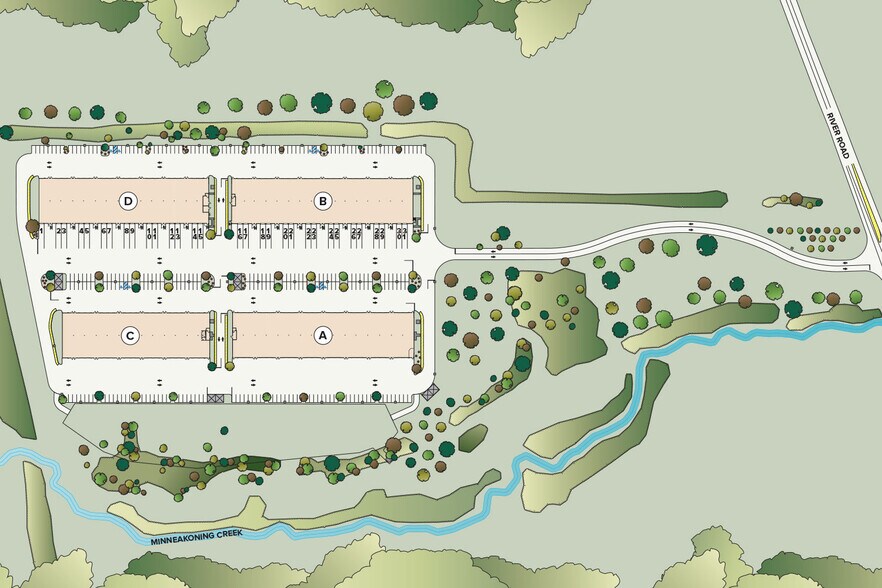
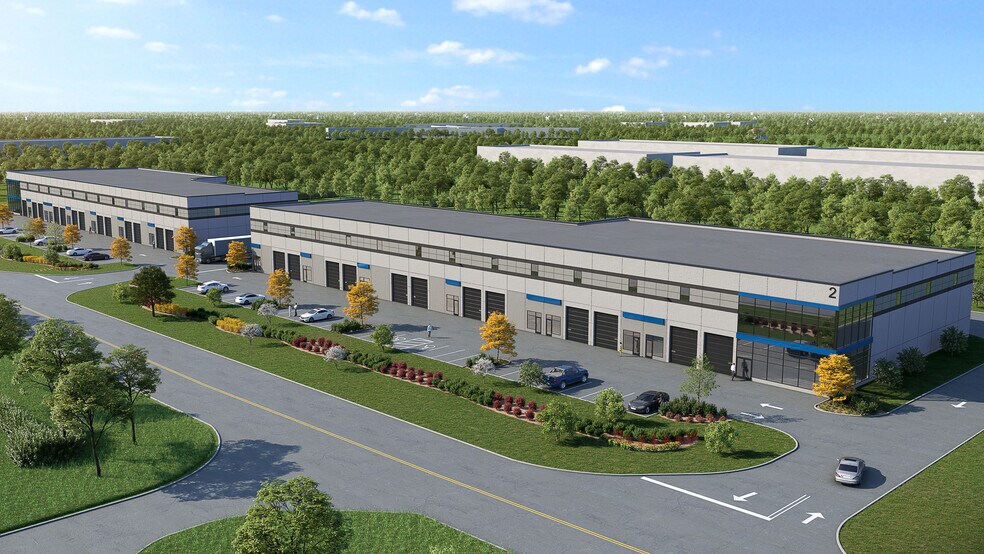
Certaines informations ont été traduites automatiquement.
INFORMATIONS PRINCIPALES SUR LE PARC
- Situé dans le comté de Hunterdon, près de la route 31, entouré d'une main-d'œuvre qualifiée avec une connectivité facile avec l'Interstate 78 et les routes 22 et 202.
- Services publics et entrées séparés pour chaque locataire
FAITS SUR LE PARC
| Espace total disponible | 13 241 m² | Type de parc | Parc industriel |
| Espace total disponible | 13 241 m² |
| Type de parc | Parc industriel |
TOUS LES ESPACES DISPONIBLES(6)
Afficher les loyers en
- ESPACE
- SURFACE
- DURÉE
- LOYER
- TYPE DE BIEN
- ÉTAT
- DISPONIBLE
IN DEVELOPMENT - WILL DIVIDE • Units start at 4,100 sf (+/-) and can be coupled to facilitate any size up to 35,343 sf (+/-) (accessory office is permitted) • Three (3) loading dock doors with dock levelers and multiple drive-in doors • 31’ clear ceiling height, 50' column spacing, LED motion sensor lighting, 360-degree site circulation and heavy floor load • Principal permitted uses are warehouse, manufacturing, fabrication, research, office and indoor recreation • 1600 Amps: 480/277V Three (3) Phase electric service • ESFR wet sprinkler system throughout with central station monitoring • Separate utilities and entrances for each tenant • Easy access from major highways including Routes 202, 31 and 22 as well as Interstate 78 • 142 Car parking spaces available on-site (32 banked spaces for future development) • Four (4) dual EV charging stations available
- Espace en excellent état
- 3 quais de chargement
| Espace | Surface | Durée | Loyer | Type de bien | État | Disponible |
| 1er étage | 3 283 m² | Négociable | Sur demande Sur demande Sur demande Sur demande | Industriel/Logistique | Construction partielle | 01/11/2026 |
21 Minneakoning Rd - 1er étage
- ESPACE
- SURFACE
- DURÉE
- LOYER
- TYPE DE BIEN
- ÉTAT
- DISPONIBLE
IN DEVELOPMENT - WILL DIVIDE • Units start at 3,900 sf (+/-) and can be coupled to facilitate any size up to 35,294 sf (+/-) (accessory office is permitted) • Three (3) loading dock doors with dock levelers and multiple drive-in doors • 31’ clear ceiling height, 50' column spacing, LED motion sensor lighting, 360-degree site circulation and heavy floor load • Principal permitted uses are warehouse, manufacturing, fabrication, research, office and indoor recreation • 1600 Amps: 480/277V Three (3) Phase electric service • ESFR wet sprinkler system throughout with central station monitoring • Separate utilities and entrances for each tenant • Easy access from major highways including Routes 202, 31 and 22 as well as Interstate 78 • 142 Car parking spaces available on-site (32 banked spaces for future development) • Four (4) dual EV charging stations available
- Espace en excellent état
- 3 quais de chargement
| Espace | Surface | Durée | Loyer | Type de bien | État | Disponible |
| 1er étage | 3 279 m² | Négociable | Sur demande Sur demande Sur demande Sur demande | Industriel/Logistique | Construction partielle | 01/11/2026 |
21 Minneakoning Rd - 1er étage
- ESPACE
- SURFACE
- DURÉE
- LOYER
- TYPE DE BIEN
- ÉTAT
- DISPONIBLE
• 32’ clear ceiling heights, 25’ x 50’ column spacing, heavy power, LED warehouse lighting, 360-degree site circulation, heavy floor load, loading docks and/or drive-ins • Principal permitted uses are warehouse, manufacturing, fabrication, research, office and indoor recreation • Separate utilities and entrances for each tenant • Full wet sprinkler system throughout with central station monitoring • Easy access from major highways including Routes 202 and 22 as well as Interstate 78 • 270 Parking spaces available on-site with handicap accessibility
- Le loyer ne comprend pas les services publics, les frais immobiliers ou les services de l’immeuble.
| Espace | Surface | Durée | Loyer | Type de bien | État | Disponible |
| 1er étage – 128, 130 | 221 m² | Négociable | 145,61 € /m²/an 12,13 € /m²/mois 32 224 € /an 2 685 € /mois | Industriel/Logistique | - | Maintenant |
115 River Rd - 1er étage – 128, 130
- ESPACE
- SURFACE
- DURÉE
- LOYER
- TYPE DE BIEN
- ÉTAT
- DISPONIBLE
WILL DIVIDE • 32’ clear ceiling heights, 25’ x 50’ column spacing, heavy power, LED warehouse lighting, 360-degree site circulation, heavy floor load, loading docks and/or drive-ins • Principal permitted uses are warehouse, manufacturing, fabrication, research, office and indoor recreation • Separate utilities and entrances for each tenant • Full wet sprinkler system throughout with central station monitoring • Easy access from major highways including Routes 202 and 22 as well as Interstate 78 • 270 Parking spaces available on-site with handicap accessibility
| Espace | Surface | Durée | Loyer | Type de bien | État | Disponible |
| 1er étage – 204-216 | 3 015 m² | Négociable | Sur demande Sur demande Sur demande Sur demande | Industriel/Logistique | - | Maintenant |
115 River Rd - 1er étage – 204-216
- ESPACE
- SURFACE
- DURÉE
- LOYER
- TYPE DE BIEN
- ÉTAT
- DISPONIBLE
• 32’ clear ceiling heights, 25’ x 50’ column spacing, heavy power, LED warehouse lighting, 360-degree site circulation, heavy floor load, loading docks and/or drive-ins • Principal permitted uses are warehouse, manufacturing, fabrication, research, office and indoor recreation • Separate utilities and entrances for each tenant • Full wet sprinkler system throughout with central station monitoring • Easy access from major highways including Routes 202 and 22 as well as Interstate 78 • 270 Parking spaces available on-site with handicap accessibility
| Espace | Surface | Durée | Loyer | Type de bien | État | Disponible |
| 1er étage – 300-325 | 3 019 m² | Négociable | Sur demande Sur demande Sur demande Sur demande | Industriel/Logistique | - | 30 jours |
115 River Rd - 1er étage – 300-325
- ESPACE
- SURFACE
- DURÉE
- LOYER
- TYPE DE BIEN
- ÉTAT
- DISPONIBLE
• 32’ clear ceiling heights, 25’ x 50’ column spacing, heavy power, LED warehouse lighting, 360-degree site circulation, heavy floor load, loading docks and/or drive-ins • Principal permitted uses are warehouse, manufacturing, fabrication, research, office and indoor recreation • Separate utilities and entrances for each tenant • Full wet sprinkler system throughout with central station monitoring • Easy access from major highways including Routes 202 and 22 as well as Interstate 78 • 270 Parking spaces available on-site with handicap accessibility
- Le loyer ne comprend pas les services publics, les frais immobiliers ou les services de l’immeuble.
- 2 quais de chargement
- 2 accès plain-pied
| Espace | Surface | Durée | Loyer | Type de bien | État | Disponible |
| 1er étage – 401-402 | 422 m² | Négociable | 136,51 € /m²/an 11,38 € /m²/mois 57 667 € /an 4 806 € /mois | Industriel/Logistique | - | Maintenant |
115 River Road - 1er étage – 401-402
21 Minneakoning Rd - 1er étage
| Surface | 3 283 m² |
| Durée | Négociable |
| Loyer | Sur demande |
| Type de bien | Industriel/Logistique |
| État | Construction partielle |
| Disponible | 01/11/2026 |
IN DEVELOPMENT - WILL DIVIDE • Units start at 4,100 sf (+/-) and can be coupled to facilitate any size up to 35,343 sf (+/-) (accessory office is permitted) • Three (3) loading dock doors with dock levelers and multiple drive-in doors • 31’ clear ceiling height, 50' column spacing, LED motion sensor lighting, 360-degree site circulation and heavy floor load • Principal permitted uses are warehouse, manufacturing, fabrication, research, office and indoor recreation • 1600 Amps: 480/277V Three (3) Phase electric service • ESFR wet sprinkler system throughout with central station monitoring • Separate utilities and entrances for each tenant • Easy access from major highways including Routes 202, 31 and 22 as well as Interstate 78 • 142 Car parking spaces available on-site (32 banked spaces for future development) • Four (4) dual EV charging stations available
- Espace en excellent état
- 3 quais de chargement
21 Minneakoning Rd - 1er étage
| Surface | 3 279 m² |
| Durée | Négociable |
| Loyer | Sur demande |
| Type de bien | Industriel/Logistique |
| État | Construction partielle |
| Disponible | 01/11/2026 |
IN DEVELOPMENT - WILL DIVIDE • Units start at 3,900 sf (+/-) and can be coupled to facilitate any size up to 35,294 sf (+/-) (accessory office is permitted) • Three (3) loading dock doors with dock levelers and multiple drive-in doors • 31’ clear ceiling height, 50' column spacing, LED motion sensor lighting, 360-degree site circulation and heavy floor load • Principal permitted uses are warehouse, manufacturing, fabrication, research, office and indoor recreation • 1600 Amps: 480/277V Three (3) Phase electric service • ESFR wet sprinkler system throughout with central station monitoring • Separate utilities and entrances for each tenant • Easy access from major highways including Routes 202, 31 and 22 as well as Interstate 78 • 142 Car parking spaces available on-site (32 banked spaces for future development) • Four (4) dual EV charging stations available
- Espace en excellent état
- 3 quais de chargement
115 River Rd - 1er étage – 128, 130
| Surface | 221 m² |
| Durée | Négociable |
| Loyer | 145,61 € /m²/an |
| Type de bien | Industriel/Logistique |
| État | - |
| Disponible | Maintenant |
• 32’ clear ceiling heights, 25’ x 50’ column spacing, heavy power, LED warehouse lighting, 360-degree site circulation, heavy floor load, loading docks and/or drive-ins • Principal permitted uses are warehouse, manufacturing, fabrication, research, office and indoor recreation • Separate utilities and entrances for each tenant • Full wet sprinkler system throughout with central station monitoring • Easy access from major highways including Routes 202 and 22 as well as Interstate 78 • 270 Parking spaces available on-site with handicap accessibility
- Le loyer ne comprend pas les services publics, les frais immobiliers ou les services de l’immeuble.
115 River Rd - 1er étage – 204-216
| Surface | 3 015 m² |
| Durée | Négociable |
| Loyer | Sur demande |
| Type de bien | Industriel/Logistique |
| État | - |
| Disponible | Maintenant |
WILL DIVIDE • 32’ clear ceiling heights, 25’ x 50’ column spacing, heavy power, LED warehouse lighting, 360-degree site circulation, heavy floor load, loading docks and/or drive-ins • Principal permitted uses are warehouse, manufacturing, fabrication, research, office and indoor recreation • Separate utilities and entrances for each tenant • Full wet sprinkler system throughout with central station monitoring • Easy access from major highways including Routes 202 and 22 as well as Interstate 78 • 270 Parking spaces available on-site with handicap accessibility
115 River Rd - 1er étage – 300-325
| Surface | 3 019 m² |
| Durée | Négociable |
| Loyer | Sur demande |
| Type de bien | Industriel/Logistique |
| État | - |
| Disponible | 30 jours |
• 32’ clear ceiling heights, 25’ x 50’ column spacing, heavy power, LED warehouse lighting, 360-degree site circulation, heavy floor load, loading docks and/or drive-ins • Principal permitted uses are warehouse, manufacturing, fabrication, research, office and indoor recreation • Separate utilities and entrances for each tenant • Full wet sprinkler system throughout with central station monitoring • Easy access from major highways including Routes 202 and 22 as well as Interstate 78 • 270 Parking spaces available on-site with handicap accessibility
115 River Road - 1er étage – 401-402
| Surface | 422 m² |
| Durée | Négociable |
| Loyer | 136,51 € /m²/an |
| Type de bien | Industriel/Logistique |
| État | - |
| Disponible | Maintenant |
• 32’ clear ceiling heights, 25’ x 50’ column spacing, heavy power, LED warehouse lighting, 360-degree site circulation, heavy floor load, loading docks and/or drive-ins • Principal permitted uses are warehouse, manufacturing, fabrication, research, office and indoor recreation • Separate utilities and entrances for each tenant • Full wet sprinkler system throughout with central station monitoring • Easy access from major highways including Routes 202 and 22 as well as Interstate 78 • 270 Parking spaces available on-site with handicap accessibility
- Le loyer ne comprend pas les services publics, les frais immobiliers ou les services de l’immeuble.
- 2 accès plain-pied
- 2 quais de chargement
PLAN DU SITE
VUE D’ENSEMBLE DU PARC
Le Flemington Junction Business Center II est un futur complexe d'entrepôts à plusieurs bâtiments situé à Flemington, dans le New Jersey. Le bâtiment est actuellement en construction et aura une superficie de 50 000 pieds carrés à la livraison. Les unités commencent à environ 3 125 pieds carrés et peuvent être combinées à l'ensemble du bâtiment pour répondre aux besoins de ceux qui ont besoin de plus grands espaces d'entreposage. Le bâtiment est doté d'un plafond transparent de 32 pieds, d'un espacement entre les colonnes de 41 pieds sur 50 pieds, d'un éclairage à détecteur de mouvement à DEL et d'un support de charge au sol lourd. Quinze portes de quai de chargement avec niveleurs de quai et deux portes d'entrée sont disponibles pour des opérations de chargement efficaces. Chaque locataire bénéficie d'entrées et de services publics séparés, d'une alimentation électrique robuste (triphasée, 16 000 ampères, 480/277 volts) et d'un système de gicleurs humides ESFR pour plus de sécurité. Outre les principales connexions autoroutières, deux bornes de recharge doubles pour véhicules électriques et près de 50 places de parking en surface sont disponibles sur place pour faciliter vos déplacements. Le centre d'affaires de Flemington Junction est un complexe d'entrepôts de 150 000 pieds carrés (+/-) composé de quatre bâtiments dont les unités commencent à 1 250 et 2 500 pieds carrés (+/-) et qui peut être couplé pour faciliter toute taille allant jusqu'à 40 000 pieds carrés (+/-) pour répondre aux besoins de ceux qui ont besoin de plus grands espaces. Tous les bâtiments sont dotés d'une hauteur de plafond libre de 32 pieds, d'un espacement entre les colonnes de 50 pieds x 50 pieds, d'une alimentation électrique élevée, d'un éclairage d'entrepôt à LED, d'une circulation sur le site à 360 degrés, d'une charge au sol élevée et de quais de chargement et/ou de drive-ins. Les principales utilisations autorisées sont les entrepôts, la fabrication, la recherche, les bureaux et les loisirs intérieurs. L'emplacement privilégié du centre d'affaires de Flemington Junction, juste à côté de la route 31, dans le comté de Hunterdon, permet d'accéder facilement à des sites du centre de Jersey et au-delà. Le centre d'affaires de Flemington Junction bénéficie d'un emplacement stratégique et d'une connectivité efficace avec l'Interstate 78 et les routes 202 et 22.
BROCHURE DU PARC
DONNÉES DÉMOGRAPHIQUES
ACCESSIBILITÉ RÉGIONALE
À PROXIMITÉ
RESTAURANTS |
|||
|---|---|---|---|
| Pork Chop's BBQ | Américain | €€€ | 9 min. à pied |
| Gators Dockside | - | - | 11 min. à pied |
LOCAL COMMERCIAL |
||
|---|---|---|
| Walmart | Grand magasin | 11 min. à pied |
| Lowe’s | Amélioration du logement | 12 min. à pied |
HÔTELS |
|
|---|---|
| Hampton by Hilton |
84 chambres
7 min en voiture
|
| Ramada |
104 chambres
8 min en voiture
|
| TownePlace Suites |
100 chambres
14 min en voiture
|
ÉQUIPE DE LOCATION
Robert Marek, Executive Vice President
Melissa Nascimento, Executive Vice President of Marketing
À PROPOS DU PROPRIÉTAIRE
AUTRES BIENS DANS LE PORTEFEUILLE LARKEN ASSOCIATES
Présenté par

Flemington Junction Business Center | Flemington, NJ 08822
Hum, une erreur s’est produite lors de l’envoi de votre message. Veuillez réessayer.
Merci ! Votre message a été envoyé.


















