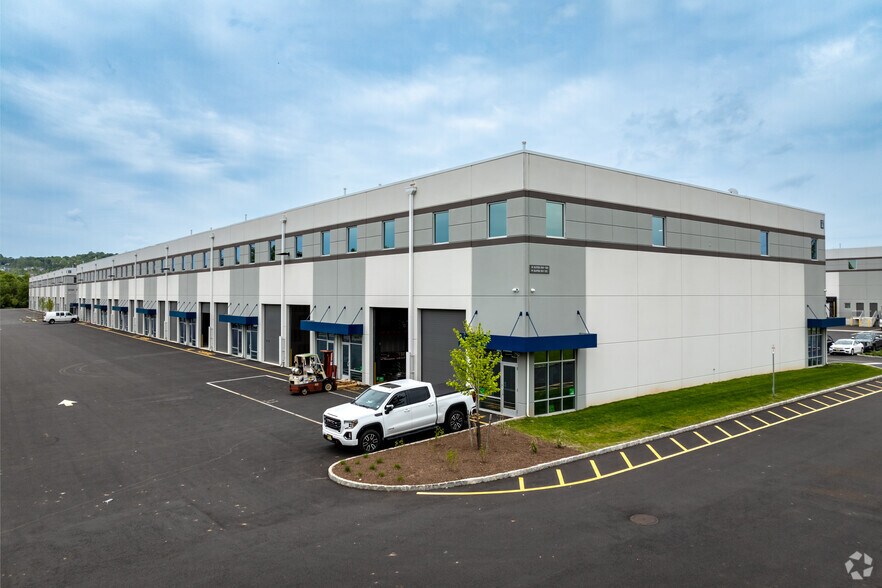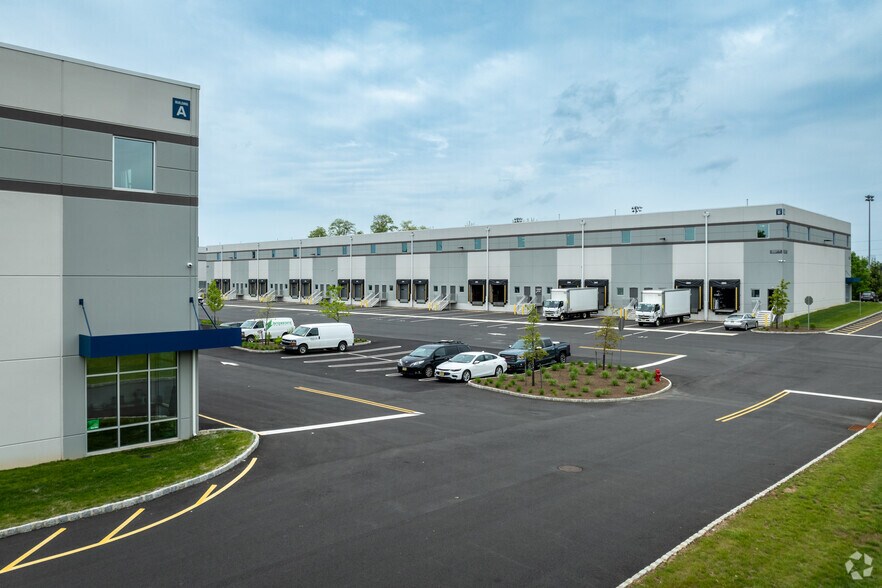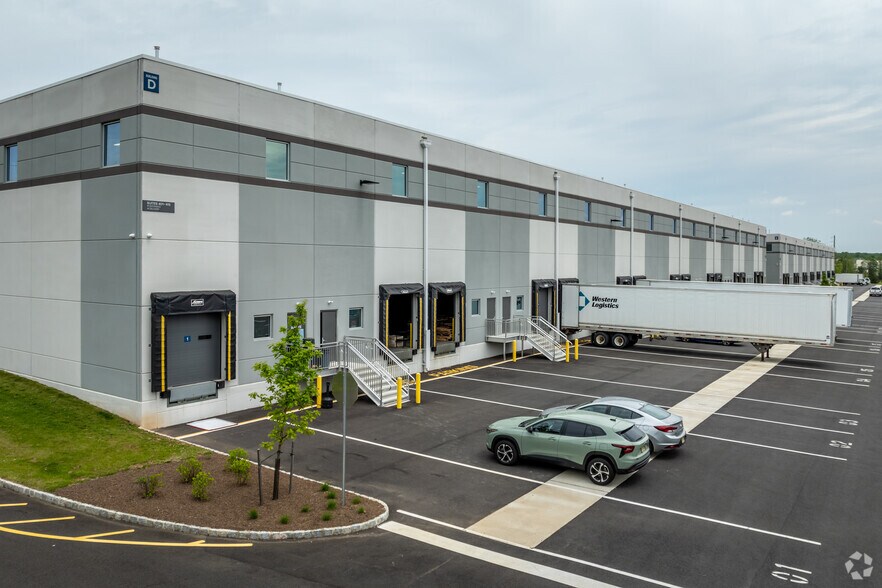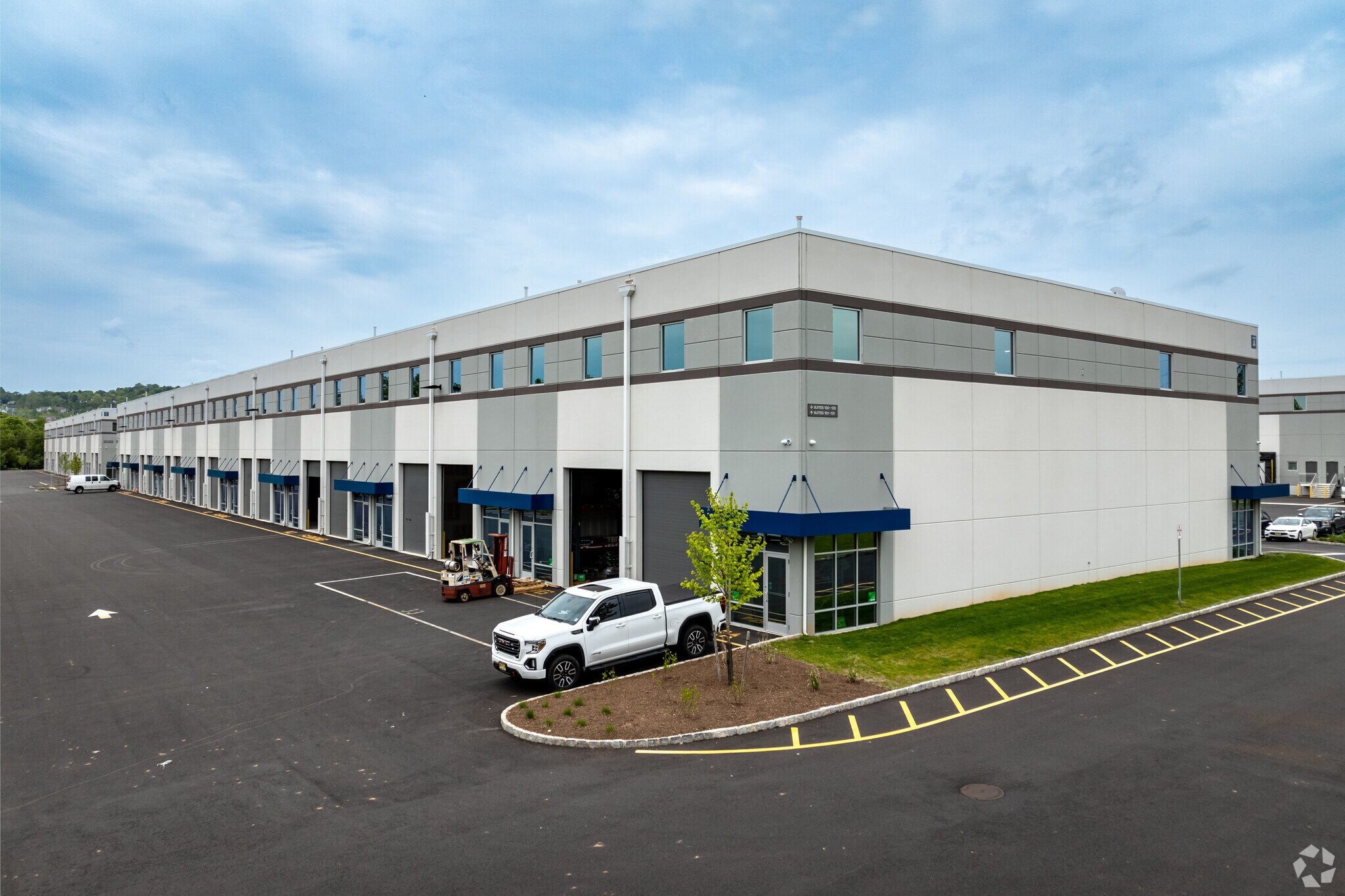Votre e-mail a été envoyé.
Certaines informations ont été traduites automatiquement.
INFORMATIONS PRINCIPALES SUR LA SOUS-LOCATION
- Modern Construction (Built 2025) with LED Lighting & Wet Sprinklers.
- Located Off I-78 with Access to Routes 31 & 202 in Raritan Township.
- Heavy Power & Separate Electrical/Water Rooms.
CARACTÉRISTIQUES
TOUS LES ESPACE DISPONIBLES(1)
Afficher les loyers en
- ESPACE
- SURFACE
- DURÉE
- LOYER
- TYPE DE BIEN
- ÉTAT
- DISPONIBLE
This 32,500 SF industrial suite offers 32' clear ceiling height, modern LED lighting, and a highly functional 38’10” x 24’4” column spacing layout. The space features twenty-four (24) drive-in doors sized 12’ x 14’ and two (2) additional drive-in doors at 14’ x 14’, supporting high-volume vehicle access and flexible operations. The suite also includes heavy power, a wet sprinkler system, and designated electrical and water rooms. With zoning in I-2 Major Industrial District, the suite is ideal for warehousing, logistics, or fleet operations.
- Espace en sous-location disponible auprès de l’occupant actuel
- (26) Drive-In Doors
- 26 accès plain-pied
| Espace | Surface | Durée | Loyer | Type de bien | État | Disponible |
| 1er étage – C | 929 – 3 019 m² | Négociable | Sur demande Sur demande Sur demande Sur demande | Industriel/Logistique | - | Maintenant |
1er étage – C
| Surface |
| 929 – 3 019 m² |
| Durée |
| Négociable |
| Loyer |
| Sur demande Sur demande Sur demande Sur demande |
| Type de bien |
| Industriel/Logistique |
| État |
| - |
| Disponible |
| Maintenant |
1er étage – C
| Surface | 929 – 3 019 m² |
| Durée | Négociable |
| Loyer | Sur demande |
| Type de bien | Industriel/Logistique |
| État | - |
| Disponible | Maintenant |
This 32,500 SF industrial suite offers 32' clear ceiling height, modern LED lighting, and a highly functional 38’10” x 24’4” column spacing layout. The space features twenty-four (24) drive-in doors sized 12’ x 14’ and two (2) additional drive-in doors at 14’ x 14’, supporting high-volume vehicle access and flexible operations. The suite also includes heavy power, a wet sprinkler system, and designated electrical and water rooms. With zoning in I-2 Major Industrial District, the suite is ideal for warehousing, logistics, or fleet operations.
- Espace en sous-location disponible auprès de l’occupant actuel
- 26 accès plain-pied
- (26) Drive-In Doors
APERÇU DU BIEN
Positioned in the newly developed Flemington Junction Business Center, 115 River Road offers a rare opportunity to sublease 32,500 SF of high-performance industrial space in a strategic New Jersey corridor. Constructed in 2025, this facility is designed to meet the demands of modern logistics and manufacturing operations, featuring 32-foot clear heights, heavy power capacity, and 24 drive-in doors (including two oversized 14’ x 14’ bays). The building’s layout is optimized with 38’10” x 24’4” column spacing and LED lighting throughout, supported by a wet sprinkler system and dedicated electrical and water rooms. The site benefits from proximity to major transportation routes including I-78 (8.8 miles), Route 31 (1.3 miles), and Route 202 (2.4 miles), with direct access to regional labor pools in Hunterdon County. Its location places it nearly equidistant from New York City and Philadelphia, making it ideal for companies seeking regional distribution reach. Ample parking for approximately 58 vehicles supports workforce and visitor needs. This sublease opportunity is ideal for tenants requiring flexible access, robust infrastructure, and a location that supports both operational efficiency and workforce availability. The surrounding area includes over 123,000 residents within a 10-mile radius, with strong representation in construction and manufacturing sectors.
INFORMATIONS SUR L’IMMEUBLE
Présenté par

Building C | 115 River Rd
Hum, une erreur s’est produite lors de l’envoi de votre message. Veuillez réessayer.
Merci ! Votre message a été envoyé.









