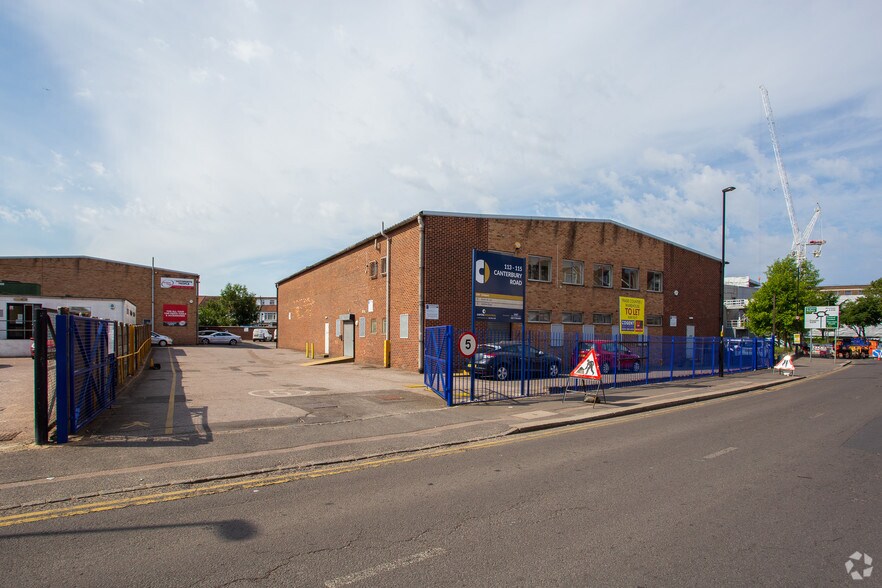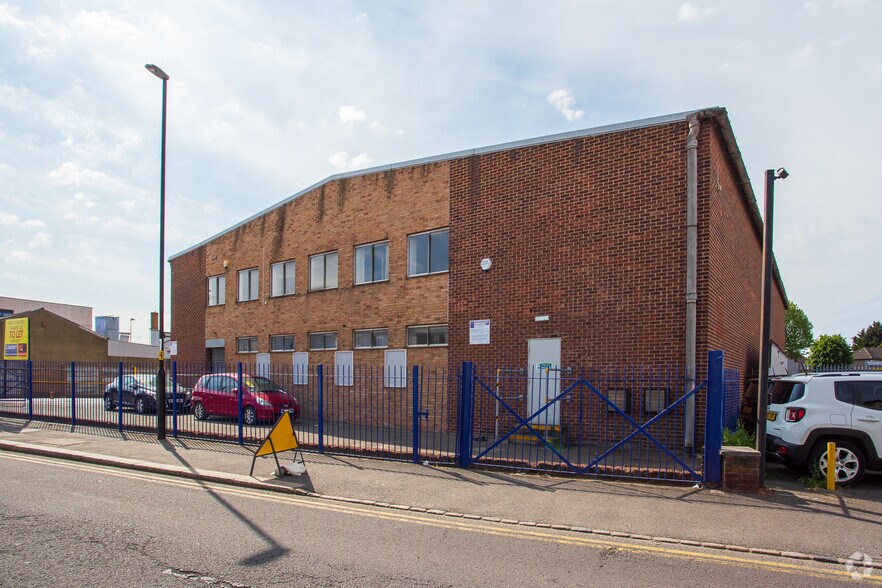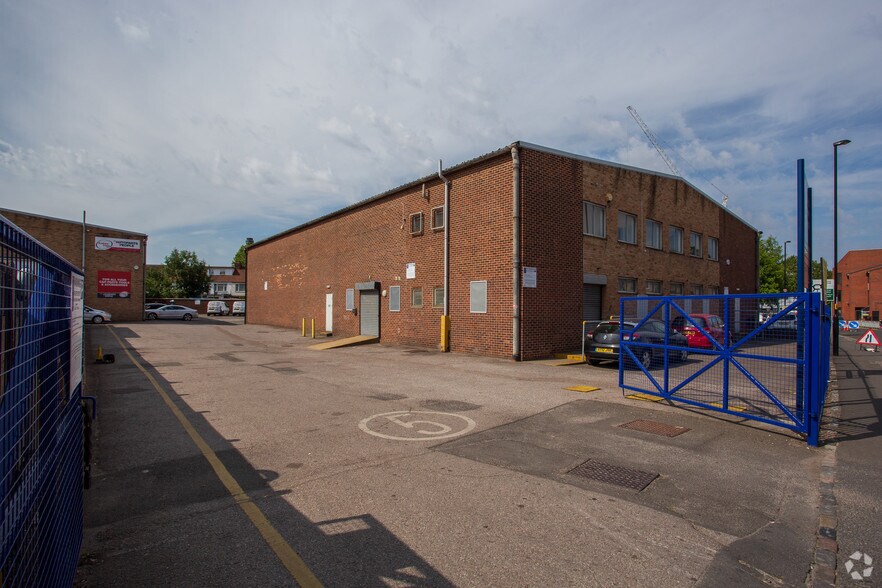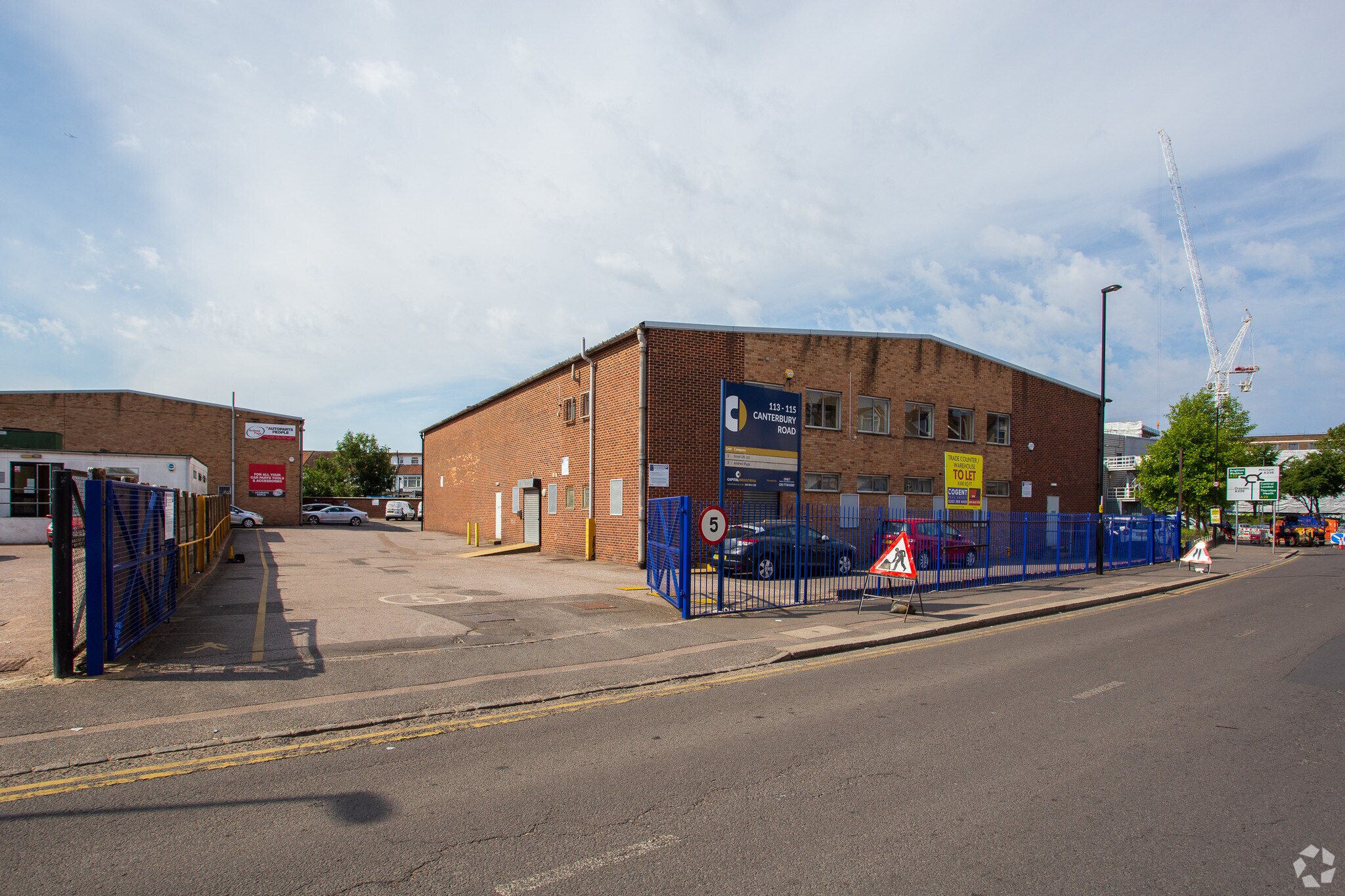Votre e-mail a été envoyé.

Units A 115 Canterbury Rd Industriel/Logistique | 102–1 374 m² | À louer | Croydon CR0 3HH



Certaines informations ont été traduites automatiquement.

INFORMATIONS PRINCIPALES
- L'A23 relie le centre de Londres (8 miles) à la M25 à la sortie 7 (10 miles)
- Cour/parking
- L'arrêt de tramway Ampere Way se trouve à environ 10 minutes à pied
CARACTÉRISTIQUES
TOUS LES ESPACES DISPONIBLES(3)
Afficher les loyers en
- ESPACE
- SURFACE
- DURÉE
- LOYER
- TYPE DE BIEN
- ÉTAT
- DISPONIBLE
The unit is of steel portal frame construction with brick elevations under a pitched roof. The unit comprises warehouse accommodation with a trade counter opportunity and benefits from a roller shutter loading door and loading area with car parking.
- Classe d’utilisation : B2
- Stores automatiques
- Cour
- Electricité triphasée
- Peut être associé à un ou plusieurs espaces supplémentaires pour obtenir jusqu’à 746 m² d’espace adjacent.
- Classe de performance énergétique –C
- Porte de chargement à volet roulant électrique
- Bâtiment rénové
The unit is of steel portal frame construction with brick elevations under a pitched roof. The unit comprises warehouse accommodation with a trade counter opportunity and benefits from a roller shutter loading door and loading area with car parking.
- Classe d’utilisation : B2
- Three phase electricity
- Electric roller shutter loading door
- Refurbished building
The unit is of steel portal frame construction with brick elevations under a pitched roof. The unit comprises warehouse accommodation with a trade counter opportunity and benefits from a roller shutter loading door and loading area with car parking.
- Classe d’utilisation : B2
- Peut être associé à un ou plusieurs espaces supplémentaires pour obtenir jusqu’à 746 m² d’espace adjacent.
- Classe de performance énergétique –C
- Porte de chargement à volet roulant électrique
- Bâtiment rénové
- Comprend 102 m² d’espace de bureau dédié
- Stores automatiques
- Cour
- Electricité triphasée
| Espace | Surface | Durée | Loyer | Type de bien | État | Disponible |
| RDC – Unit A | 645 m² | Négociable | 226,54 € /m²/an 18,88 € /m²/mois 146 016 € /an 12 168 € /mois | Industriel/Logistique | Espace brut | Maintenant |
| RDC – Unit B | 627 m² | Négociable | 226,54 € /m²/an 18,88 € /m²/mois 142 144 € /an 11 845 € /mois | Industriel/Logistique | Espace brut | Maintenant |
| 1er étage – Unit A | 102 m² | Négociable | 226,54 € /m²/an 18,88 € /m²/mois 23 003 € /an 1 917 € /mois | Industriel/Logistique | Espace brut | Maintenant |
RDC – Unit A
| Surface |
| 645 m² |
| Durée |
| Négociable |
| Loyer |
| 226,54 € /m²/an 18,88 € /m²/mois 146 016 € /an 12 168 € /mois |
| Type de bien |
| Industriel/Logistique |
| État |
| Espace brut |
| Disponible |
| Maintenant |
RDC – Unit B
| Surface |
| 627 m² |
| Durée |
| Négociable |
| Loyer |
| 226,54 € /m²/an 18,88 € /m²/mois 142 144 € /an 11 845 € /mois |
| Type de bien |
| Industriel/Logistique |
| État |
| Espace brut |
| Disponible |
| Maintenant |
1er étage – Unit A
| Surface |
| 102 m² |
| Durée |
| Négociable |
| Loyer |
| 226,54 € /m²/an 18,88 € /m²/mois 23 003 € /an 1 917 € /mois |
| Type de bien |
| Industriel/Logistique |
| État |
| Espace brut |
| Disponible |
| Maintenant |
RDC – Unit A
| Surface | 645 m² |
| Durée | Négociable |
| Loyer | 226,54 € /m²/an |
| Type de bien | Industriel/Logistique |
| État | Espace brut |
| Disponible | Maintenant |
The unit is of steel portal frame construction with brick elevations under a pitched roof. The unit comprises warehouse accommodation with a trade counter opportunity and benefits from a roller shutter loading door and loading area with car parking.
- Classe d’utilisation : B2
- Peut être associé à un ou plusieurs espaces supplémentaires pour obtenir jusqu’à 746 m² d’espace adjacent.
- Stores automatiques
- Classe de performance énergétique –C
- Cour
- Porte de chargement à volet roulant électrique
- Electricité triphasée
- Bâtiment rénové
RDC – Unit B
| Surface | 627 m² |
| Durée | Négociable |
| Loyer | 226,54 € /m²/an |
| Type de bien | Industriel/Logistique |
| État | Espace brut |
| Disponible | Maintenant |
The unit is of steel portal frame construction with brick elevations under a pitched roof. The unit comprises warehouse accommodation with a trade counter opportunity and benefits from a roller shutter loading door and loading area with car parking.
- Classe d’utilisation : B2
- Electric roller shutter loading door
- Three phase electricity
- Refurbished building
1er étage – Unit A
| Surface | 102 m² |
| Durée | Négociable |
| Loyer | 226,54 € /m²/an |
| Type de bien | Industriel/Logistique |
| État | Espace brut |
| Disponible | Maintenant |
The unit is of steel portal frame construction with brick elevations under a pitched roof. The unit comprises warehouse accommodation with a trade counter opportunity and benefits from a roller shutter loading door and loading area with car parking.
- Classe d’utilisation : B2
- Comprend 102 m² d’espace de bureau dédié
- Peut être associé à un ou plusieurs espaces supplémentaires pour obtenir jusqu’à 746 m² d’espace adjacent.
- Stores automatiques
- Classe de performance énergétique –C
- Cour
- Porte de chargement à volet roulant électrique
- Electricité triphasée
- Bâtiment rénové
APERÇU DU BIEN
Le logement est situé sur Canterbury Road, juste à côté de l'extrémité nord de l'A23 Purley Way à Croydon.
FAITS SUR L’INSTALLATION ENTREPÔT
Présenté par

Units A | 115 Canterbury Rd
Hum, une erreur s’est produite lors de l’envoi de votre message. Veuillez réessayer.
Merci ! Votre message a été envoyé.





