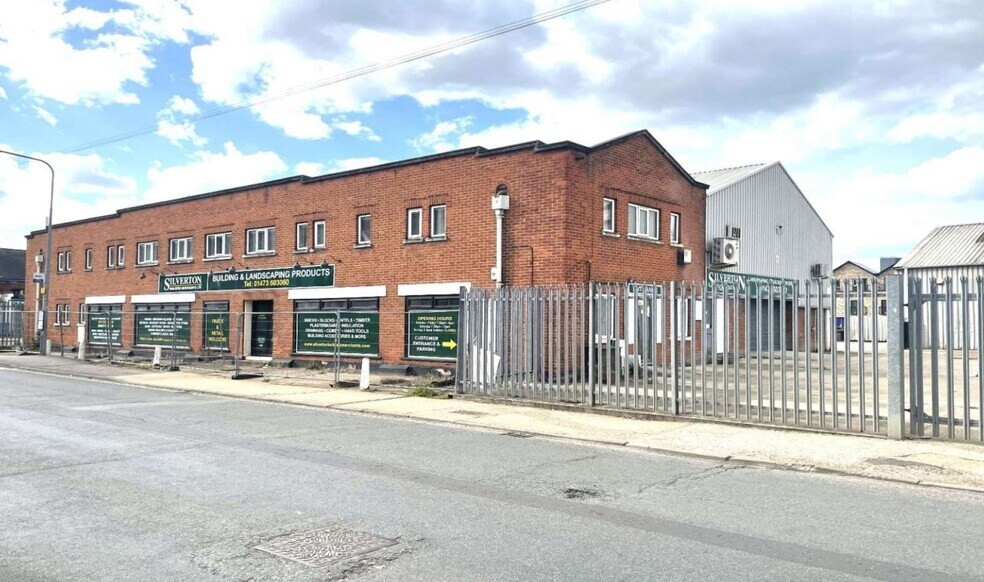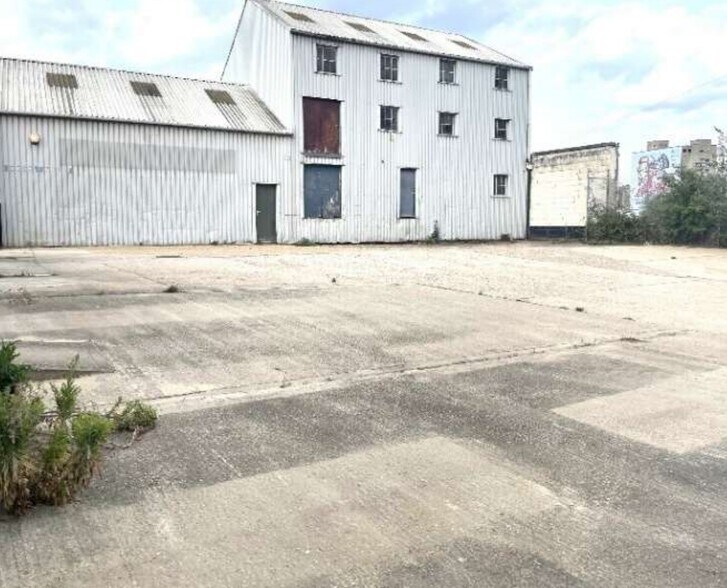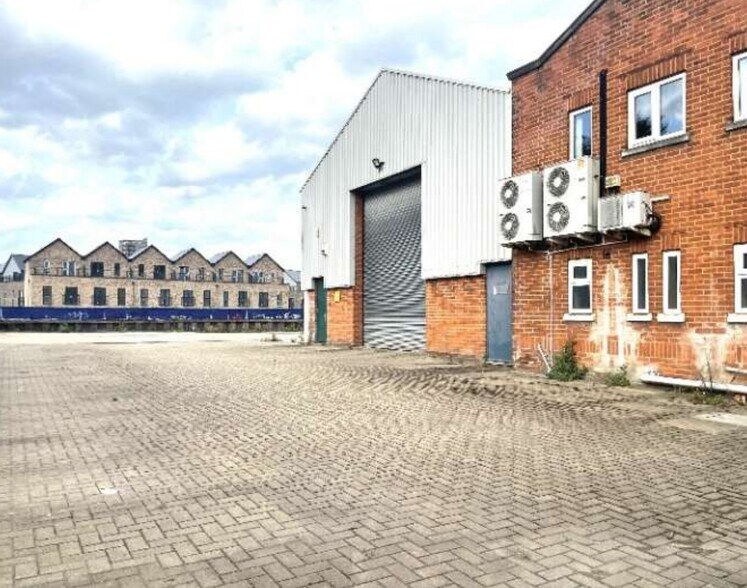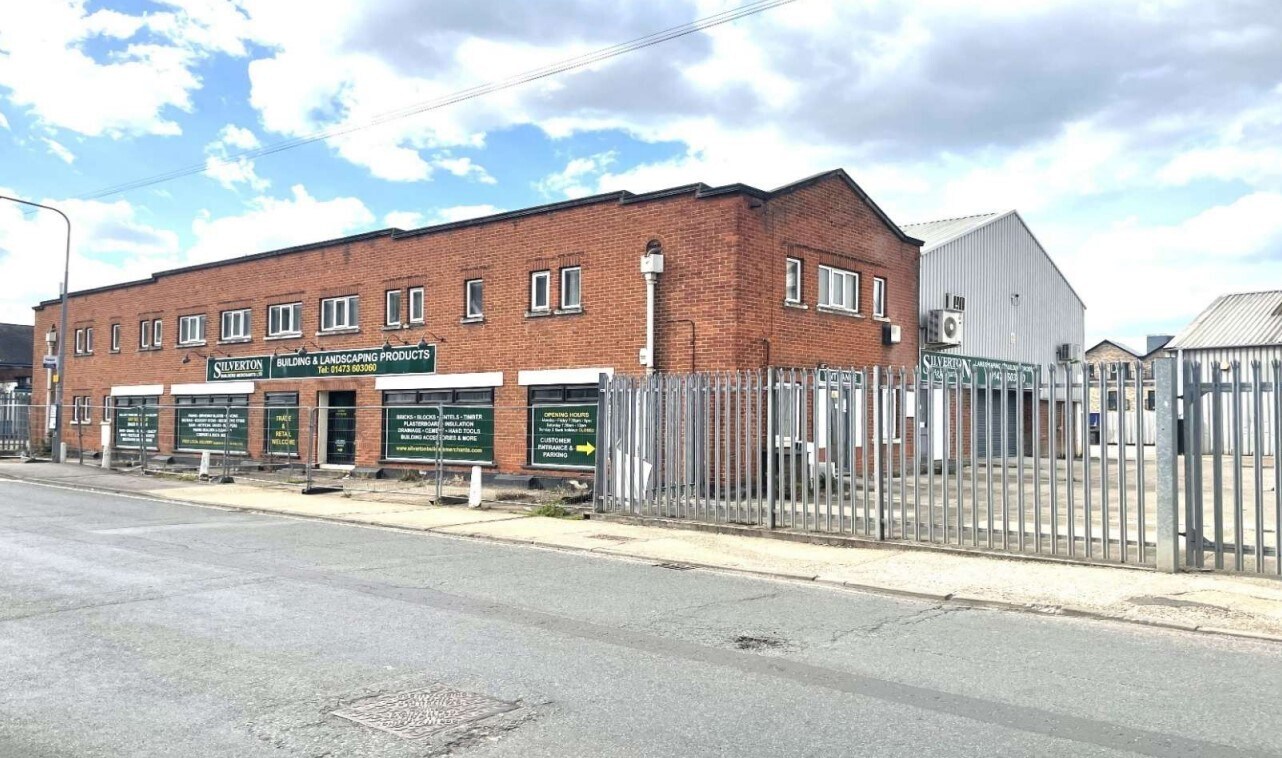
Cette fonctionnalité n’est pas disponible pour le moment.
Nous sommes désolés, mais la fonctionnalité à laquelle vous essayez d’accéder n’est pas disponible actuellement. Nous sommes au courant du problème et notre équipe travaille activement pour le résoudre.
Veuillez vérifier de nouveau dans quelques minutes. Veuillez nous excuser pour ce désagrément.
– L’équipe LoopNet
Votre e-mail a été envoyé.
115 Burrell Rd Industriel/Logistique | 378 m² | À louer | Ipswich IP2 8AE



Certaines informations ont été traduites automatiquement.
INFORMATIONS PRINCIPALES
- Prominent Business Location
- High Eaves
- Solid Transport Links
CARACTÉRISTIQUES
TOUS LES ESPACE DISPONIBLES(1)
Afficher les loyers en
- ESPACE
- SURFACE
- DURÉE
- LOYER
- TYPE DE BIEN
- ÉTAT
- DISPONIBLE
Les espaces 3 de cet immeuble doivent être loués ensemble, pour un total de 378 m² (Surface contiguë):
There are two units on the site. The first comprises a steel portal frame construction with brick/blockwork elevations and profile sheet cladding, the unit includes a trade counter and reception area, a ground floor warehouse, a mezzanine level with offices and storage space, kitchen and restroom facilities. The second unit consists of three floors built with a steel portal frame under a pitched roof. Surrounding the warehouses is a large hard-surfaced area enclosed by fencing and brick walls. The units are available to let on new full repairing and insuring lease terms, for a term of years to be agreed, at a commencing rental of £75,000 per annum exclusive, applicable to the size of both units together, totalling 13,729 square feet.
- Classe d’utilisation : B2
- Entreposage sécurisé
- Roller Shutter Doors
- Available Immediately
- Système de chauffage central
- Stores automatiques
- Yard Space
| Espace | Surface | Durée | Loyer | Type de bien | État | Disponible |
| RDC, 1er étage, 2e étage | 378 m² | Négociable | 68,81 € /m²/an 5,73 € /m²/mois 25 998 € /an 2 166 € /mois | Industriel/Logistique | Construction partielle | Maintenant |
RDC, 1er étage, 2e étage
Les espaces 3 de cet immeuble doivent être loués ensemble, pour un total de 378 m² (Surface contiguë):
| Surface |
|
RDC - 128 m²
1er étage - 125 m²
2e étage - 125 m²
|
| Durée |
| Négociable |
| Loyer |
| 68,81 € /m²/an 5,73 € /m²/mois 25 998 € /an 2 166 € /mois |
| Type de bien |
| Industriel/Logistique |
| État |
| Construction partielle |
| Disponible |
| Maintenant |
RDC, 1er étage, 2e étage
| Surface |
RDC - 128 m²
1er étage - 125 m²
2e étage - 125 m²
|
| Durée | Négociable |
| Loyer | 68,81 € /m²/an |
| Type de bien | Industriel/Logistique |
| État | Construction partielle |
| Disponible | Maintenant |
There are two units on the site. The first comprises a steel portal frame construction with brick/blockwork elevations and profile sheet cladding, the unit includes a trade counter and reception area, a ground floor warehouse, a mezzanine level with offices and storage space, kitchen and restroom facilities. The second unit consists of three floors built with a steel portal frame under a pitched roof. Surrounding the warehouses is a large hard-surfaced area enclosed by fencing and brick walls. The units are available to let on new full repairing and insuring lease terms, for a term of years to be agreed, at a commencing rental of £75,000 per annum exclusive, applicable to the size of both units together, totalling 13,729 square feet.
- Classe d’utilisation : B2
- Système de chauffage central
- Entreposage sécurisé
- Stores automatiques
- Roller Shutter Doors
- Yard Space
- Available Immediately
APERÇU DU BIEN
The property comprises a three storey workshop, built of a steel frame and clad externally with profiled steel sheets and suspended floors, and an adjoining single storey workshop, also built of steel framing, with concrete block walls to about 2m height and a concrete floor. The remaining walls and roof are clad with profiled sheeting. The property is located fronting Burrell Road. Ipswich is one of East Anglia’s most important commercial centres with a catchment population of about 350,000. There are good road links to the M25, Midlands and London via the A12 and A14. London Liverpool Street is just over an hour away by train.
FAITS SUR L’INSTALLATION SERVICE
OCCUPANTS
- ÉTAGE
- NOM DE L’OCCUPANT
- RDC
- Silverton Aggregates
Présenté par

115 Burrell Rd
Hum, une erreur s’est produite lors de l’envoi de votre message. Veuillez réessayer.
Merci ! Votre message a été envoyé.





