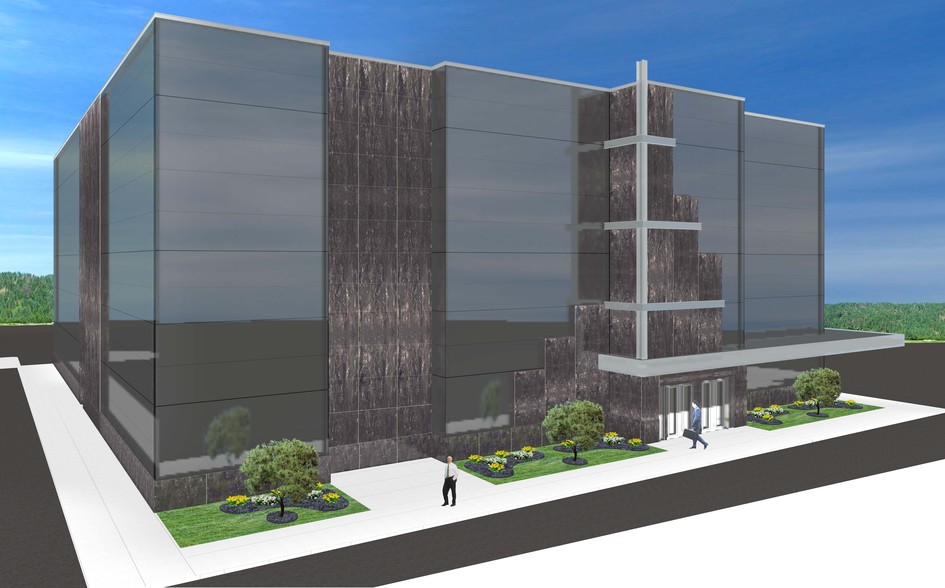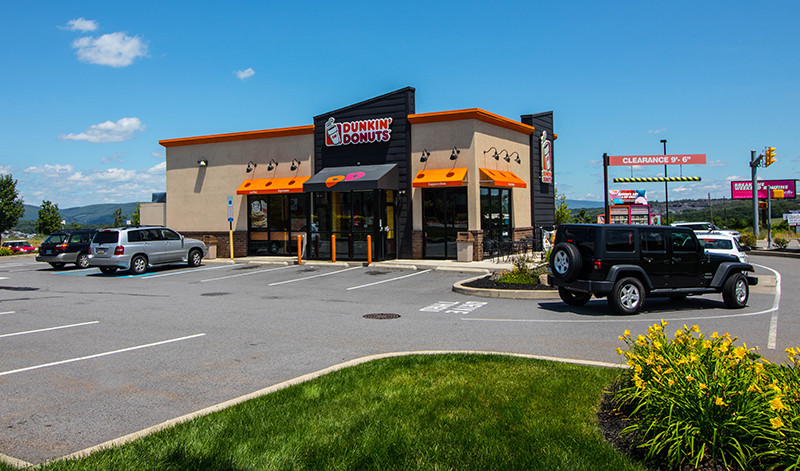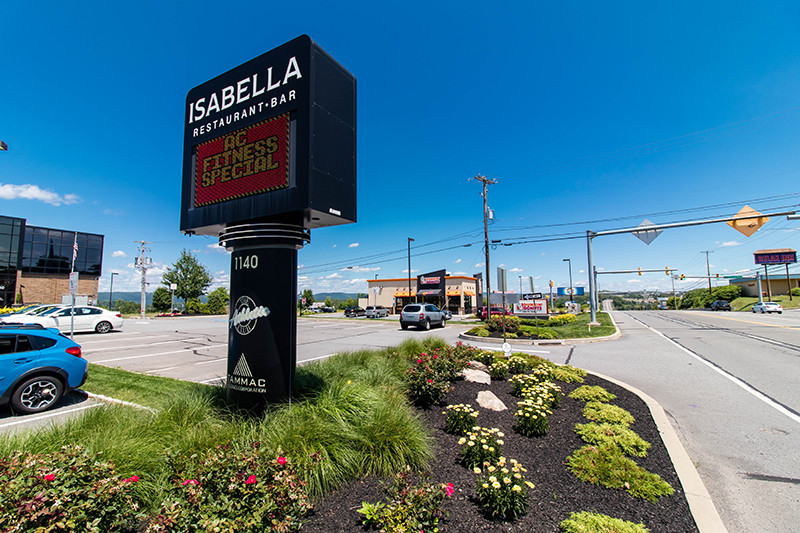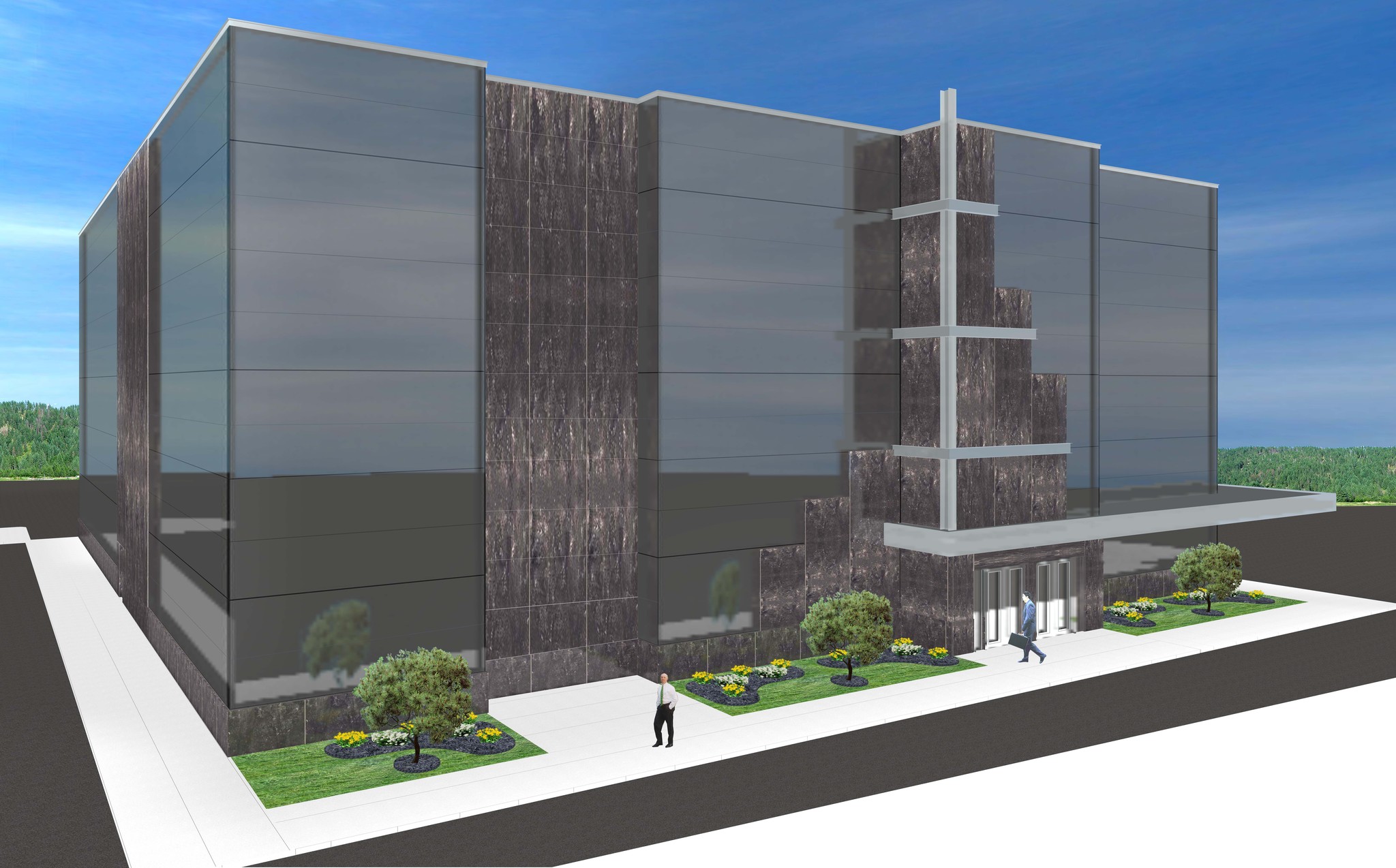Votre e-mail a été envoyé.
Certaines informations ont été traduites automatiquement.
INFORMATIONS PRINCIPALES
- SUPERBE ACCÈS RÉGIONAL - I-81/RTE 315/RTE 476 À PROXIMITÉ
- VUES IMPRENABLES SUR LA VALLÉE DU WYOMING DEPUIS LA FENÊTRE
- PROPRIÉTAIRE/PROMOTEUR SOLIDE ET COMPÉTENT, SOUCIEUX DU DÉTAIL EXIGÉ PAR LES LOCATAIRES DE CATÉGORIE A
- INTERSECTION SIGNALÉE AVEC ROUTE DE CAMPUS JOLIMENT CONÇUE
- DESIGN MODERNE, ÉCONOME EN ÉNERGIE ET CONTEMPORAIN/VERRE ET ACIER
- NOMBREUSES COMMODITÉS À PROXIMITÉ (HÉBERGEMENT, NOURRITURE, ESSENCE, DIVERTISSEMENT, ETC.)
TOUS LES ESPACES DISPONIBLES(4)
Afficher les loyers en
- ESPACE
- SURFACE
- DURÉE
- LOYER
- TYPE DE BIEN
- ÉTAT
- DISPONIBLE
Build-to-suit, can be completed and ready for occupancy in 12-16 months. Proposed CLASS A Office Building with central elevator lobby appointed with top quality fit and finishes. Large open floorplans possible. Glass facades open on sweeping views of the Wyoming Valley.
- Convient pour 9 à 144 personnes
- Peut être associé à un ou plusieurs espaces supplémentaires pour obtenir jusqu’à 5 159 m² d’espace adjacent.
Build-to-suit, can be completed and ready for occupancy in 12-16 months. Proposed CLASS A Office Building with central elevator lobby appointed with top quality fit and finishes. Large open floorplans possible. Glass facades open on sweeping views of the Wyoming Valley.
- Convient pour 9 à 144 personnes
- Peut être associé à un ou plusieurs espaces supplémentaires pour obtenir jusqu’à 5 159 m² d’espace adjacent.
Build-to-suit, can be completed and ready for occupancy in 12-16 months. Proposed CLASS A Office Building with central elevator lobby appointed with top quality fit and finishes. Large open floorplans possible. Glass facades open on sweeping views of the Wyoming Valley.
- Convient pour 9 à 144 personnes
- Peut être associé à un ou plusieurs espaces supplémentaires pour obtenir jusqu’à 5 159 m² d’espace adjacent.
Build-to-suit, can be completed and ready for occupancy in 12-16 months. Proposed CLASS A Office Building with central elevator lobby appointed with top quality fit and finishes. Large open floorplans possible. Glass facades open on sweeping views of the Wyoming Valley.
- Convient pour 9 à 144 personnes
- Peut être associé à un ou plusieurs espaces supplémentaires pour obtenir jusqu’à 5 159 m² d’espace adjacent.
| Espace | Surface | Durée | Loyer | Type de bien | État | Disponible |
| 1er étage | 325 – 1 290 m² | Négociable | Sur demande Sur demande Sur demande Sur demande | Bureau | Espace brut | 01/09/2027 |
| 2e étage | 325 – 1 290 m² | Négociable | Sur demande Sur demande Sur demande Sur demande | Bureau | Espace brut | 01/09/2027 |
| 3e étage | 325 – 1 290 m² | Négociable | Sur demande Sur demande Sur demande Sur demande | Bureau | Espace brut | 01/09/2027 |
| 4e étage | 325 – 1 290 m² | Négociable | Sur demande Sur demande Sur demande Sur demande | Bureau | Espace brut | 01/09/2027 |
1er étage
| Surface |
| 325 – 1 290 m² |
| Durée |
| Négociable |
| Loyer |
| Sur demande Sur demande Sur demande Sur demande |
| Type de bien |
| Bureau |
| État |
| Espace brut |
| Disponible |
| 01/09/2027 |
2e étage
| Surface |
| 325 – 1 290 m² |
| Durée |
| Négociable |
| Loyer |
| Sur demande Sur demande Sur demande Sur demande |
| Type de bien |
| Bureau |
| État |
| Espace brut |
| Disponible |
| 01/09/2027 |
3e étage
| Surface |
| 325 – 1 290 m² |
| Durée |
| Négociable |
| Loyer |
| Sur demande Sur demande Sur demande Sur demande |
| Type de bien |
| Bureau |
| État |
| Espace brut |
| Disponible |
| 01/09/2027 |
4e étage
| Surface |
| 325 – 1 290 m² |
| Durée |
| Négociable |
| Loyer |
| Sur demande Sur demande Sur demande Sur demande |
| Type de bien |
| Bureau |
| État |
| Espace brut |
| Disponible |
| 01/09/2027 |
1er étage
| Surface | 325 – 1 290 m² |
| Durée | Négociable |
| Loyer | Sur demande |
| Type de bien | Bureau |
| État | Espace brut |
| Disponible | 01/09/2027 |
Build-to-suit, can be completed and ready for occupancy in 12-16 months. Proposed CLASS A Office Building with central elevator lobby appointed with top quality fit and finishes. Large open floorplans possible. Glass facades open on sweeping views of the Wyoming Valley.
- Convient pour 9 à 144 personnes
- Peut être associé à un ou plusieurs espaces supplémentaires pour obtenir jusqu’à 5 159 m² d’espace adjacent.
2e étage
| Surface | 325 – 1 290 m² |
| Durée | Négociable |
| Loyer | Sur demande |
| Type de bien | Bureau |
| État | Espace brut |
| Disponible | 01/09/2027 |
Build-to-suit, can be completed and ready for occupancy in 12-16 months. Proposed CLASS A Office Building with central elevator lobby appointed with top quality fit and finishes. Large open floorplans possible. Glass facades open on sweeping views of the Wyoming Valley.
- Convient pour 9 à 144 personnes
- Peut être associé à un ou plusieurs espaces supplémentaires pour obtenir jusqu’à 5 159 m² d’espace adjacent.
3e étage
| Surface | 325 – 1 290 m² |
| Durée | Négociable |
| Loyer | Sur demande |
| Type de bien | Bureau |
| État | Espace brut |
| Disponible | 01/09/2027 |
Build-to-suit, can be completed and ready for occupancy in 12-16 months. Proposed CLASS A Office Building with central elevator lobby appointed with top quality fit and finishes. Large open floorplans possible. Glass facades open on sweeping views of the Wyoming Valley.
- Convient pour 9 à 144 personnes
- Peut être associé à un ou plusieurs espaces supplémentaires pour obtenir jusqu’à 5 159 m² d’espace adjacent.
4e étage
| Surface | 325 – 1 290 m² |
| Durée | Négociable |
| Loyer | Sur demande |
| Type de bien | Bureau |
| État | Espace brut |
| Disponible | 01/09/2027 |
Build-to-suit, can be completed and ready for occupancy in 12-16 months. Proposed CLASS A Office Building with central elevator lobby appointed with top quality fit and finishes. Large open floorplans possible. Glass facades open on sweeping views of the Wyoming Valley.
- Convient pour 9 à 144 personnes
- Peut être associé à un ou plusieurs espaces supplémentaires pour obtenir jusqu’à 5 159 m² d’espace adjacent.
APERÇU DU BIEN
Les approbations d'aménagement foncier sont en place. Le chantier est terminé. L'entreprise de construction a fait une offre et a été sélectionnée. La pelle est prête ! Cet immeuble de bureaux en verre de classe A proposé sera le premier immeuble de bureaux de tout le comté de Luzerne, en Pennsylvanie. Situé sur un campus de classe A le long de la PA Rte 315 surplombant la vallée du Wyoming et Wilkes Barre. La construction moderne en verre et en acier au design contemporain se prête bien à son esthétique. Un propriétaire et un développeur de qualité supérieure répondront à tous vos besoins. Un grand parking et de nombreuses commodités à moins d'un quart de mile (hôtel, restaurants, ravitaillement, etc.) Le restaurant de première classe « Isabella's », le magasin indépendant Dunkin Donuts, la banque FNCB, le club d'athlétisme AC Fitness sont tous situés sur le campus. Superbement situé à une intersection signalée sur la PA Rte 315 entre Wilkes Barre et Pittston, l'emplacement est facilement accessible aux principales routes I-81, PA Rte 315, PA Rte 309, PA Rte 476 (Turnpike) qui se trouvent toutes dans un rayon de 1,6 km. Le Mohegan Sun Casino and Resort se trouve à moins de 1,6 km et est visible depuis l'établissement. Plusieurs hébergements, restauration et commodités à proximité.
- Property Manager sur place
- Signalisation
- Climatisation
INFORMATIONS SUR L’IMMEUBLE
Présenté par

Richland 315 | 1148 Route 315
Hum, une erreur s’est produite lors de l’envoi de votre message. Veuillez réessayer.
Merci ! Votre message a été envoyé.











