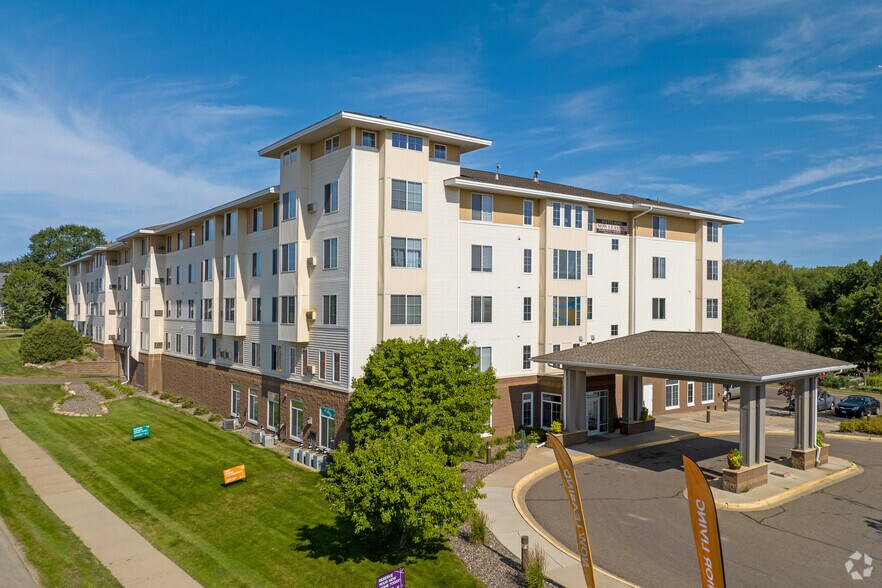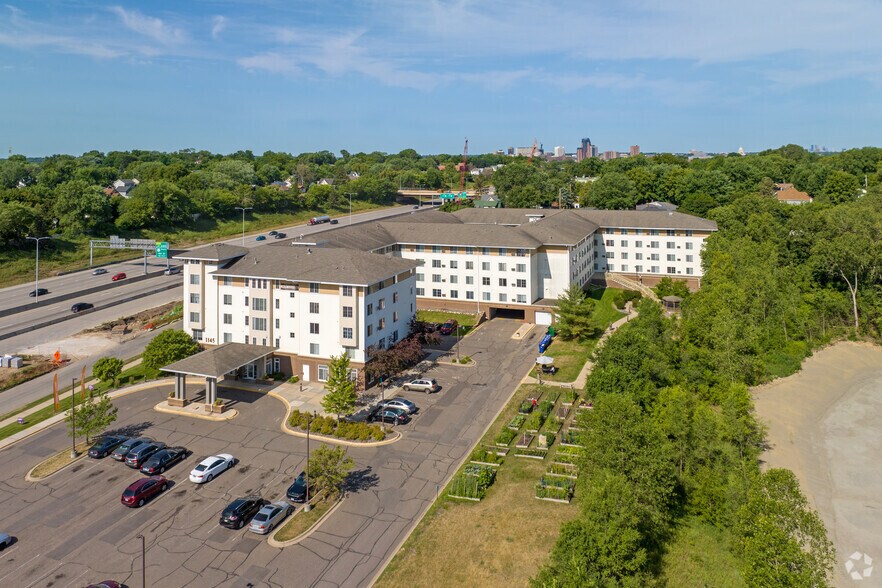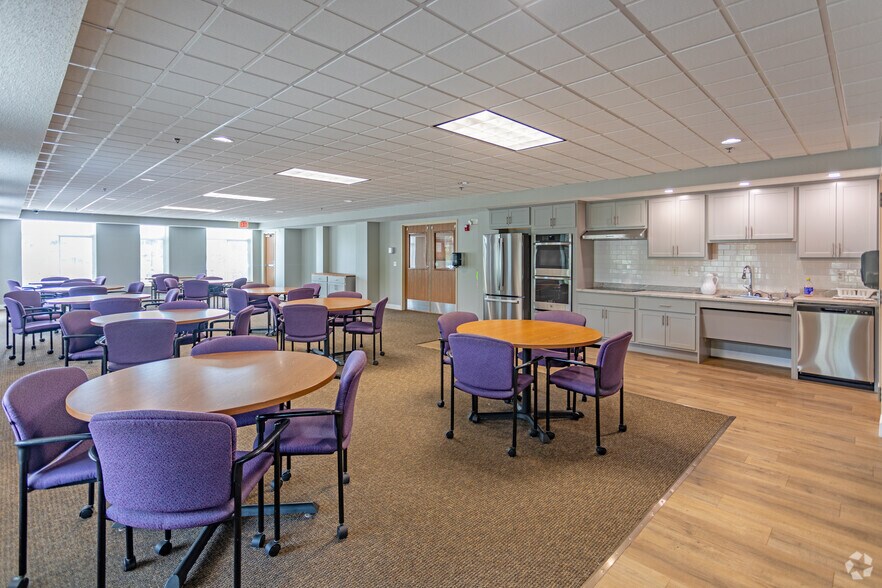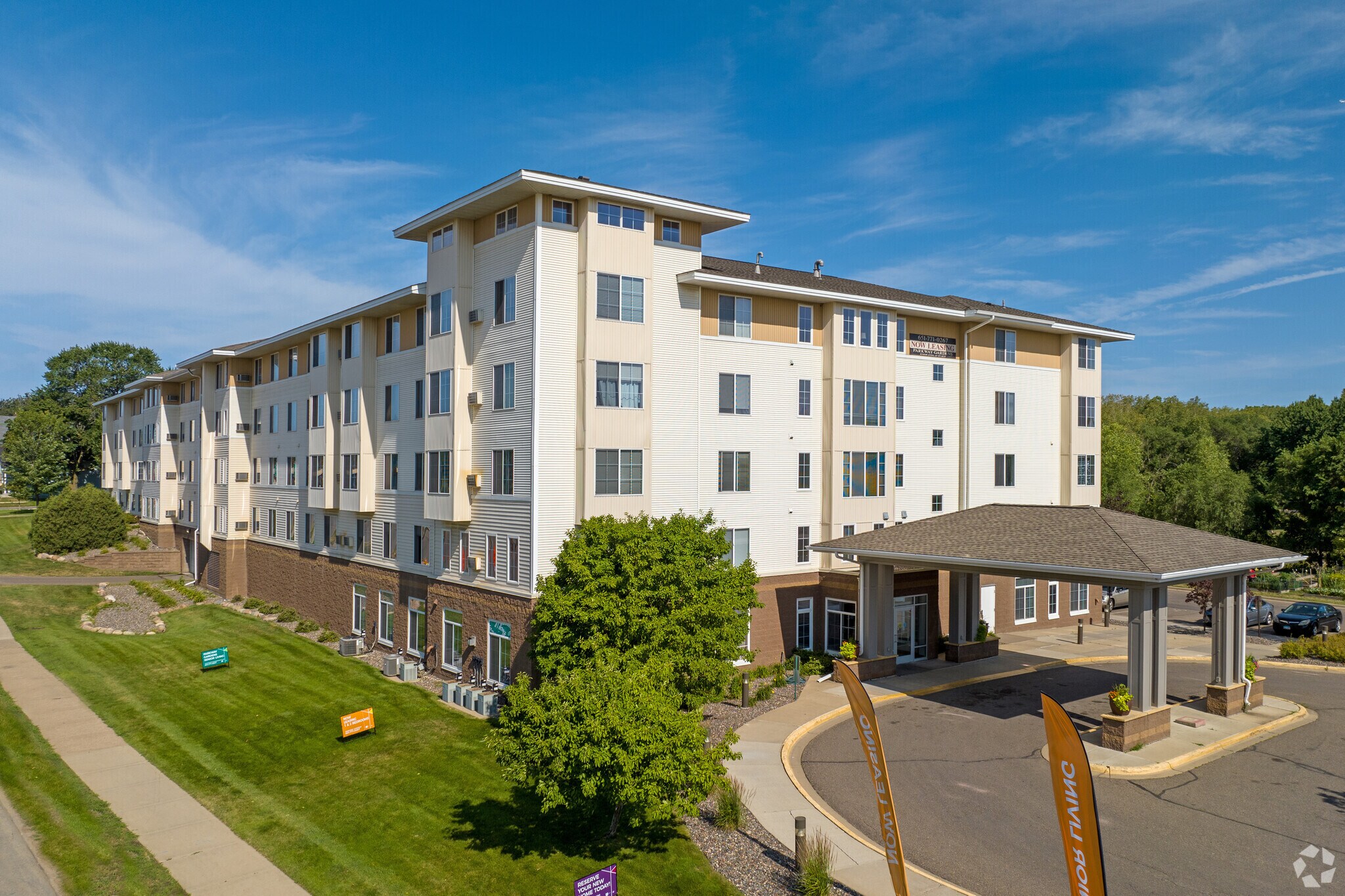Connectez-vous/S’inscrire
Votre e-mail a été envoyé.
Certaines informations ont été traduites automatiquement.
INFORMATIONS PRINCIPALES SUR L'INVESTISSEMENT
- Senior Housing Demand
- Exceptional Connectivity
RÉSUMÉ ANALYTIQUE
Michel Commercial is pleased to present Parkway Gardens Senior Apartments, a 160-home affordable active-adult (55+) community in St. Paul, Minnesota. Built in 2005, this well-maintained property is not subject to rent control and has recently benefited from the change to the Low Income Rental Classification (LIRC) tax rate, resulting in a significant reduction in real estate taxes effective January 1, 2025. Parkway Gardens provides stable in-place income, long-term retention, and a highly accessible location, making it a strong investment opportunity.
Property Overview
Parkway Gardens features homes tailored for active seniors, each with full kitchens, generous storage, walk-in showers, and underground parking. Community amenities include a resident lounge, fitness area, game room, on-site laundry, and outdoor recreation space.
Affordability Structure
The property operates under a Section 42 LURA contract with income and rent restrictions in place until December 29, 2036. Unit allocation includes 10% at 30% Area Median Income (AMI), 10% at 50% AMI, and 80% at 60% AMI.
Location & Connectivity
Conveniently located just off I-94 near Sun Ray Shopping Center, Parkway Gardens provides residents with easy access to retail, groceries, and healthcare. Public transit stops directly outside the property, ensuring mobility and accessibility for non-driving seniors.
Investment Upside
Parkway Gardens offers investors a well-built asset with strong upside potential through improved operations and emerging rent growth. With limited senior housing supply and rising demand for affordable, age-restricted homes, the property is well positioned for durable long-term performance. Additionally, the Low-Income Rental Classification (LIRC) tax rate reduction enhances long-term value, making Parkway Gardens a compelling addition to any portfolio.
Property Overview
Parkway Gardens features homes tailored for active seniors, each with full kitchens, generous storage, walk-in showers, and underground parking. Community amenities include a resident lounge, fitness area, game room, on-site laundry, and outdoor recreation space.
Affordability Structure
The property operates under a Section 42 LURA contract with income and rent restrictions in place until December 29, 2036. Unit allocation includes 10% at 30% Area Median Income (AMI), 10% at 50% AMI, and 80% at 60% AMI.
Location & Connectivity
Conveniently located just off I-94 near Sun Ray Shopping Center, Parkway Gardens provides residents with easy access to retail, groceries, and healthcare. Public transit stops directly outside the property, ensuring mobility and accessibility for non-driving seniors.
Investment Upside
Parkway Gardens offers investors a well-built asset with strong upside potential through improved operations and emerging rent growth. With limited senior housing supply and rising demand for affordable, age-restricted homes, the property is well positioned for durable long-term performance. Additionally, the Low-Income Rental Classification (LIRC) tax rate reduction enhances long-term value, making Parkway Gardens a compelling addition to any portfolio.
INFORMATIONS SUR L’IMMEUBLE
| Type de vente | Investissement | Surface du lot | 1,65 ha |
| Nb de lots | 160 | Surface de l’immeuble | 19 726 m² |
| Type de bien | Immeuble residentiel | Occupation moyenne | 92% |
| Sous-type de bien | Appartement | Nb d’étages | 5 |
| Style d’appartement | De hauteur moyenne | Année de construction/rénovation | 2005/2012 |
| Classe d’immeuble | B | Ratio de stationnement | 0,09/1 000 m² |
| Zonage | RM-2 - Medium-Density Multiple-Family Residential | ||
| Type de vente | Investissement |
| Nb de lots | 160 |
| Type de bien | Immeuble residentiel |
| Sous-type de bien | Appartement |
| Style d’appartement | De hauteur moyenne |
| Classe d’immeuble | B |
| Surface du lot | 1,65 ha |
| Surface de l’immeuble | 19 726 m² |
| Occupation moyenne | 92% |
| Nb d’étages | 5 |
| Année de construction/rénovation | 2005/2012 |
| Ratio de stationnement | 0,09/1 000 m² |
| Zonage | RM-2 - Medium-Density Multiple-Family Residential |
CARACTÉRISTIQUES
CARACTÉRISTIQUES DU LOT
- Climatisation
- Lave-vaisselle
- Accès internet à haut débit
- Réfrigérateur
- Système de sprinklers
- Cuisinière
- Baignoire/Douche
- Dressing
- Accessible aux fauteuils roulants (chambres)
CARACTÉRISTIQUES DU SITE
- Centre d’affaires
- Club-house
- Cour
- Centre de fitness
- Laverie
- Property Manager sur place
- Certifié Energy Star
- Salle de jeux
- Grill
- Activités sociales planifiées
- Recyclage
- Salles de conférence
- Ascenseur
LOT INFORMATIONS SUR LA COMBINAISON
| DESCRIPTION | NB DE LOTS | MOY. LOYER/MOIS | m² |
|---|---|---|---|
| 1+1 | 42 | - | 52 - 59 |
| 2+1 | 118 | - | 70 - 76 |
1 1
TAXES FONCIÈRES
| Numéro de parcelle | 33-29-22-42-0182 | Évaluation des aménagements | 18 794 476 € |
| Évaluation du terrain | 2 750 080 € | Évaluation totale | 21 544 556 € |
TAXES FONCIÈRES
Numéro de parcelle
33-29-22-42-0182
Évaluation du terrain
2 750 080 €
Évaluation des aménagements
18 794 476 €
Évaluation totale
21 544 556 €
1 sur 35
VIDÉOS
VISITE EXTÉRIEURE 3D MATTERPORT
VISITE 3D
PHOTOS
STREET VIEW
RUE
CARTE
1 sur 1
Présenté par

Parkway Gardens Senior | 1145 Hudson Rd
Vous êtes déjà membre ? Connectez-vous
Hum, une erreur s’est produite lors de l’envoi de votre message. Veuillez réessayer.
Merci ! Votre message a été envoyé.










