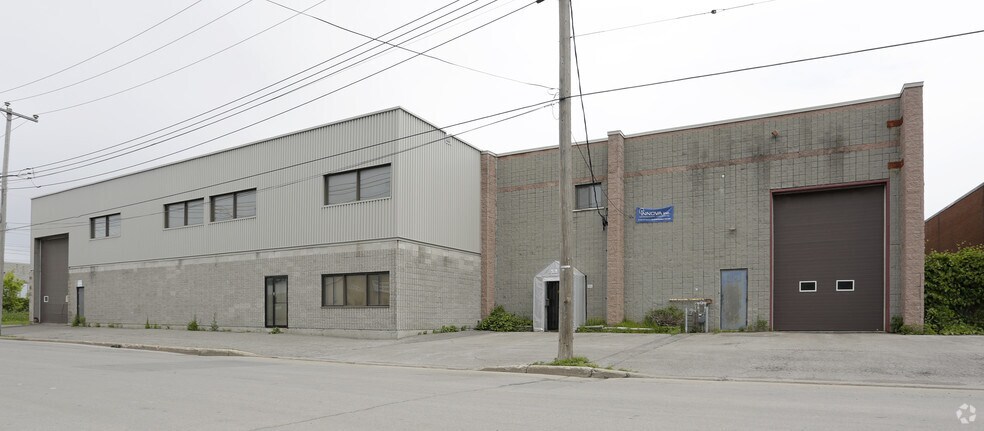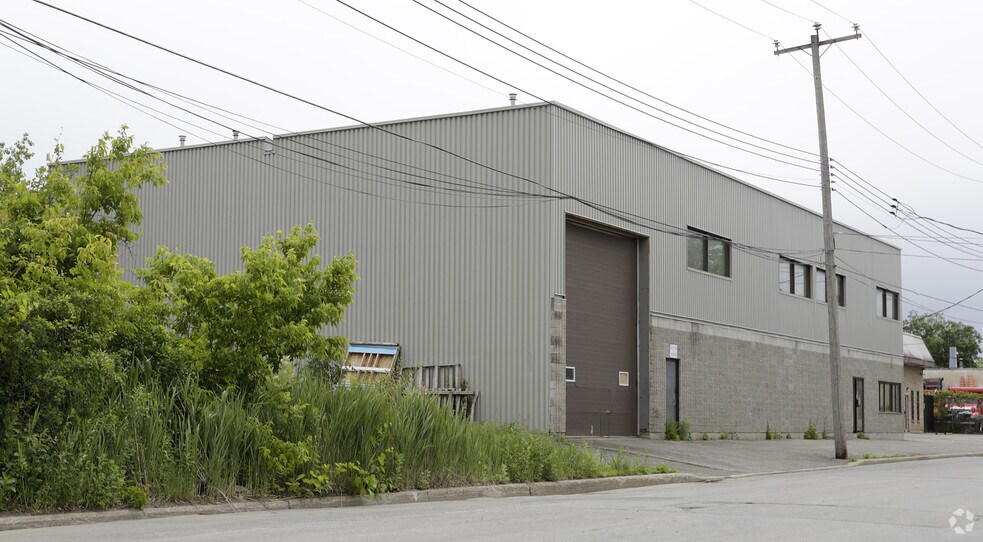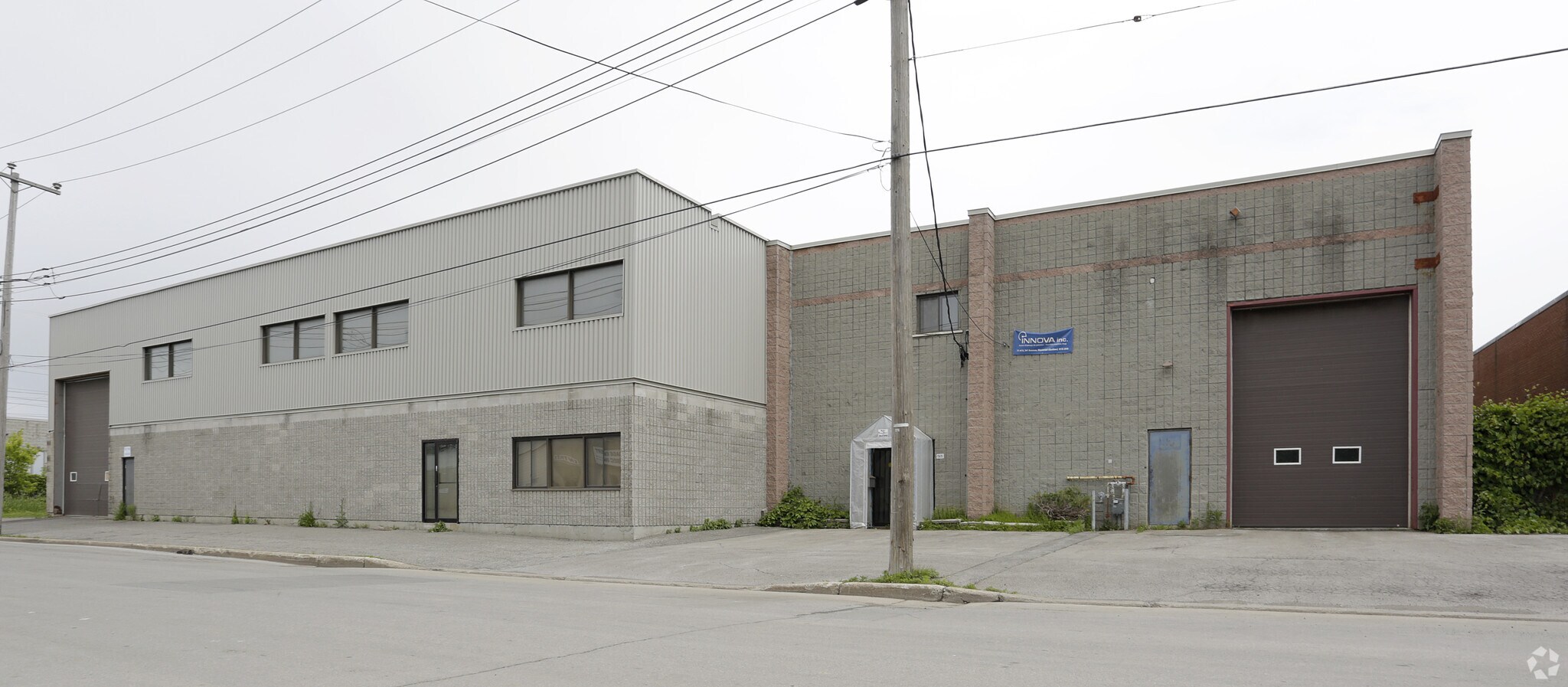Votre e-mail a été envoyé.
11415 54e Av Industriel/Logistique | 725–1 620 m² | À louer | Montréal, QC H1E 2H9


Certaines informations ont été traduites automatiquement.
INFORMATIONS PRINCIPALES
- Four overhead cranes and six drive-in doors support heavy-duty operations
- 400A/600V electrical service accommodates high-power machinery
- Zoned for heavy industrial uses including outdoor storage and vehicle repair
- 24-foot clear height ideal for vertical storage and equipment
- Located minutes from Highway 40 and Boulevard Maurice-Duplessis
CARACTÉRISTIQUES
TOUS LES ESPACE DISPONIBLES(1)
Afficher les loyers en
- ESPACE
- SURFACE
- DURÉE
- LOYER
- TYPE DE BIEN
- ÉTAT
- DISPONIBLE
Available for occupancy starting September 1, 2025, this industrial facility at 11415 54e Avenue offers a high-functioning layout tailored for machine shops, light manufacturing, or distribution. With ±17,437 ft² of total space, including 1,092 ft² of office mezzanine, the building is equipped with six drive-in doors, 24-foot clear heights, and four overhead cranes to support efficient operations.
- Le loyer ne comprend pas les services publics, les frais immobiliers ou les services de l’immeuble.
- 6 accès plain-pied
- Comprend 101 m² d’espace de bureau dédié
| Espace | Surface | Durée | Loyer | Type de bien | État | Disponible |
| 1er étage | 725 – 1 620 m² | Négociable | 87,75 € /m²/an 7,31 € /m²/mois 142 151 € /an 11 846 € /mois | Industriel/Logistique | Construction partielle | Maintenant |
1er étage
| Surface |
| 725 – 1 620 m² |
| Durée |
| Négociable |
| Loyer |
| 87,75 € /m²/an 7,31 € /m²/mois 142 151 € /an 11 846 € /mois |
| Type de bien |
| Industriel/Logistique |
| État |
| Construction partielle |
| Disponible |
| Maintenant |
1er étage
| Surface | 725 – 1 620 m² |
| Durée | Négociable |
| Loyer | 87,75 € /m²/an |
| Type de bien | Industriel/Logistique |
| État | Construction partielle |
| Disponible | Maintenant |
Available for occupancy starting September 1, 2025, this industrial facility at 11415 54e Avenue offers a high-functioning layout tailored for machine shops, light manufacturing, or distribution. With ±17,437 ft² of total space, including 1,092 ft² of office mezzanine, the building is equipped with six drive-in doors, 24-foot clear heights, and four overhead cranes to support efficient operations.
- Le loyer ne comprend pas les services publics, les frais immobiliers ou les services de l’immeuble.
- Comprend 101 m² d’espace de bureau dédié
- 6 accès plain-pied
APERÇU DU BIEN
Positioned in the heart of Rivière-des-Prairies’ industrial corridor, 11415 54e Avenue presents a rare opportunity to acquire a fully detached, single-tenant industrial facility with robust infrastructure and strategic location advantages. Built in 1989 and meticulously maintained, the property spans ±17,437 ft² across warehouse and office areas, including a mezzanine level. The site sits on a 27,544 ft² parcel with ample yard space and direct access to key arterial routes including Boulevard Maurice-Duplessis and Highway 40.
FAITS SUR L’INSTALLATION ENTREPÔT
OCCUPANTS
- ÉTAGE
- NOM DE L’OCCUPANT
- 1er
- Atelier D'Usinage Innova-Précision Inc
Présenté par

11415 54e Av
Hum, une erreur s’est produite lors de l’envoi de votre message. Veuillez réessayer.
Merci ! Votre message a été envoyé.




