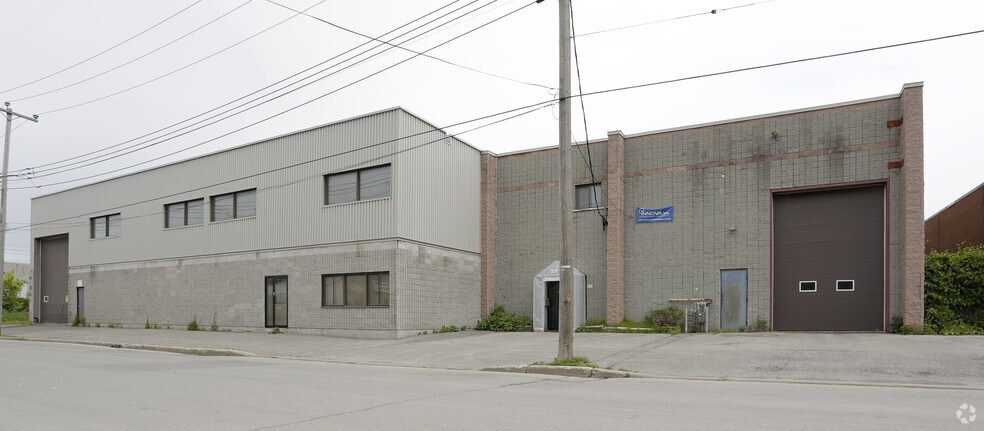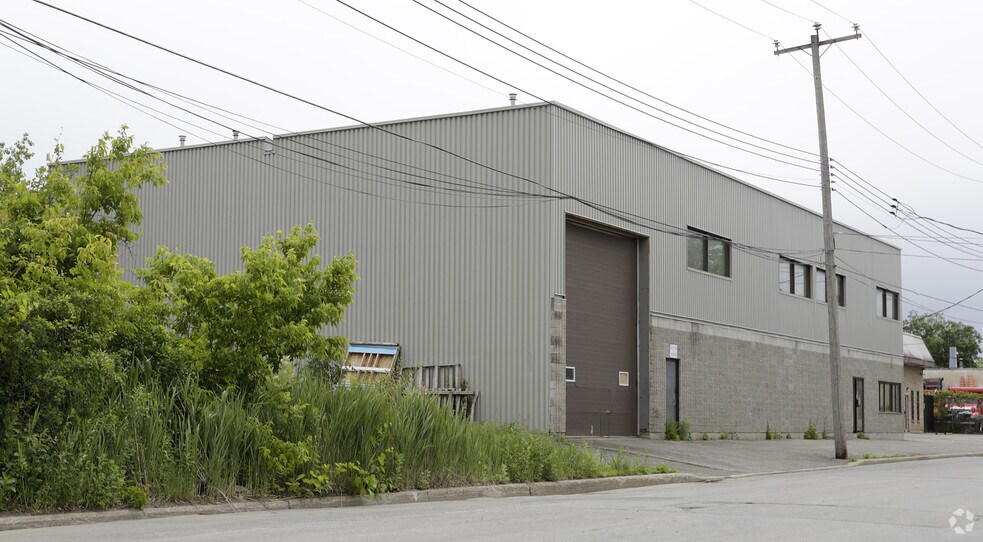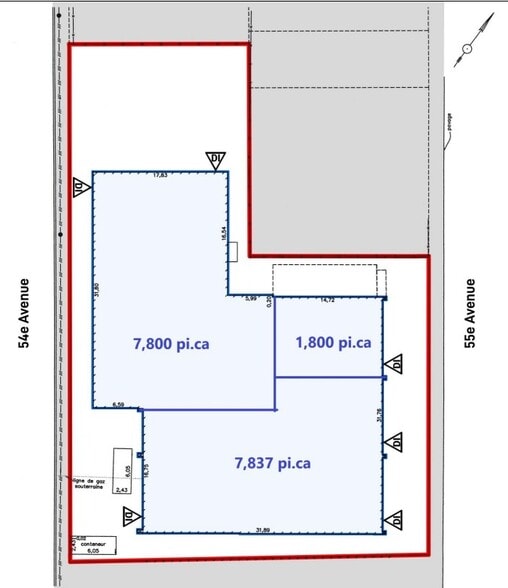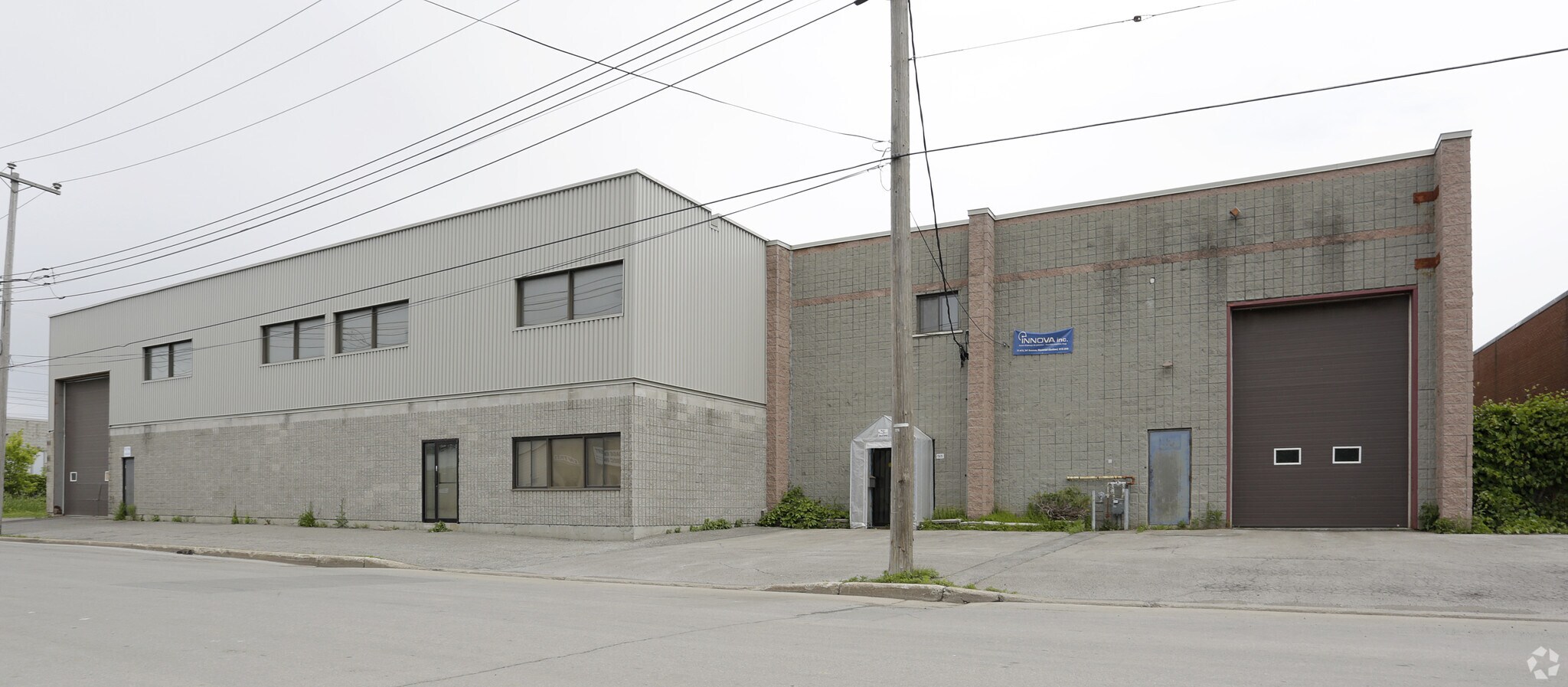
Cette fonctionnalité n’est pas disponible pour le moment.
Nous sommes désolés, mais la fonctionnalité à laquelle vous essayez d’accéder n’est pas disponible actuellement. Nous sommes au courant du problème et notre équipe travaille activement pour le résoudre.
Veuillez vérifier de nouveau dans quelques minutes. Veuillez nous excuser pour ce désagrément.
– L’équipe LoopNet
Votre e-mail a été envoyé.
11415 54e Av Industriel/Logistique 1 620 m² À vendre Montréal, QC H1E 2H9 2 436 086 € (1 503,80 €/m²)



Certaines informations ont été traduites automatiquement.
INFORMATIONS PRINCIPALES SUR L'INVESTISSEMENT
- Four overhead cranes and six drive-in doors support heavy-duty operations
- 400A/600V electrical service accommodates high-power machinery
- 24-foot clear height ideal for vertical storage and equipment
- Located minutes from Highway 40 and Boulevard Maurice-Duplessis
RÉSUMÉ ANALYTIQUE
INFORMATIONS SUR L’IMMEUBLE
| Prix | 2 436 086 € | Surface utile brute | 1 620 m² |
| Prix par m² | 1 503,80 € | Nb d’étages | 1 |
| Type de vente | Investissement ou propriétaire occupant | Année de construction | 1989 |
| Type de bien | Industriel/Logistique | Occupation | Mono |
| Sous-type de bien | Entrepôt | Ratio de stationnement | 0,08/1 000 m² |
| Classe d’immeuble | C | Hauteur libre du plafond | 7,32 m |
| Surface du lot | 0,25 ha | Nb d’accès plain-pied/portes niveau du sol | 6 |
| Zonage | 560 | ||
| Prix | 2 436 086 € |
| Prix par m² | 1 503,80 € |
| Type de vente | Investissement ou propriétaire occupant |
| Type de bien | Industriel/Logistique |
| Sous-type de bien | Entrepôt |
| Classe d’immeuble | C |
| Surface du lot | 0,25 ha |
| Surface utile brute | 1 620 m² |
| Nb d’étages | 1 |
| Année de construction | 1989 |
| Occupation | Mono |
| Ratio de stationnement | 0,08/1 000 m² |
| Hauteur libre du plafond | 7,32 m |
| Nb d’accès plain-pied/portes niveau du sol | 6 |
| Zonage | 560 |
CARACTÉRISTIQUES
- Signalisation
DISPONIBILITÉ DE L’ESPACE
- ESPACE
- SURFACE
- TYPE DE BIEN
- ÉTAT
- DISPONIBLE
Available for occupancy starting September 1, 2025, this industrial facility at 11415 54e Avenue offers a high-functioning layout tailored for machine shops, light manufacturing, or distribution. With ±17,437 ft² of total space, including 1,092 ft² of office mezzanine, the building is equipped with six drive-in doors, 24-foot clear heights, and four overhead cranes to support efficient operations.
| Espace | Surface | Type de bien | État | Disponible |
| 1er étage | 725 – 1 620 m² | Industriel/Logistique | Construction partielle | Maintenant |
1er étage
| Surface |
| 725 – 1 620 m² |
| Type de bien |
| Industriel/Logistique |
| État |
| Construction partielle |
| Disponible |
| Maintenant |
1er étage
| Surface | 725 – 1 620 m² |
| Type de bien | Industriel/Logistique |
| État | Construction partielle |
| Disponible | Maintenant |
Available for occupancy starting September 1, 2025, this industrial facility at 11415 54e Avenue offers a high-functioning layout tailored for machine shops, light manufacturing, or distribution. With ±17,437 ft² of total space, including 1,092 ft² of office mezzanine, the building is equipped with six drive-in doors, 24-foot clear heights, and four overhead cranes to support efficient operations.
Présenté par

11415 54e Av
Hum, une erreur s’est produite lors de l’envoi de votre message. Veuillez réessayer.
Merci ! Votre message a été envoyé.




