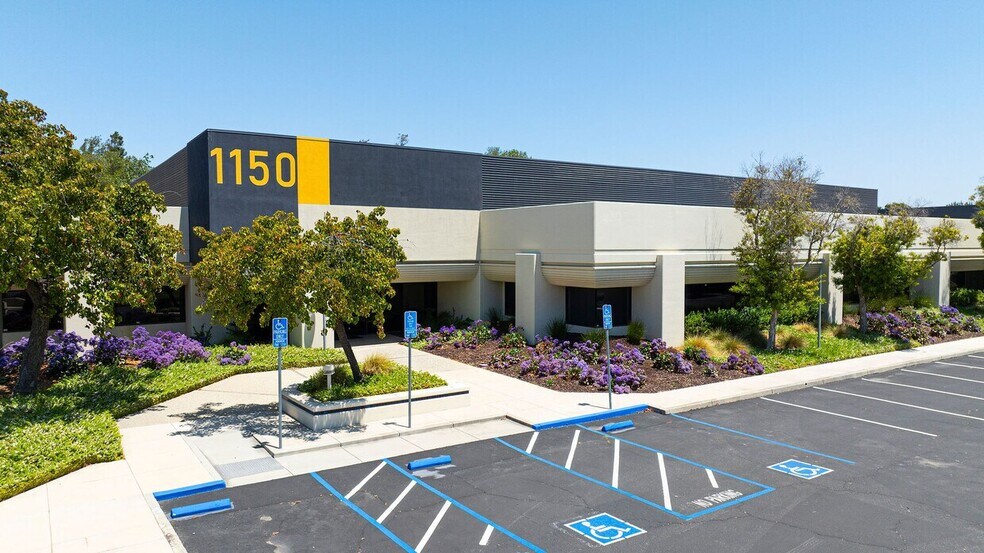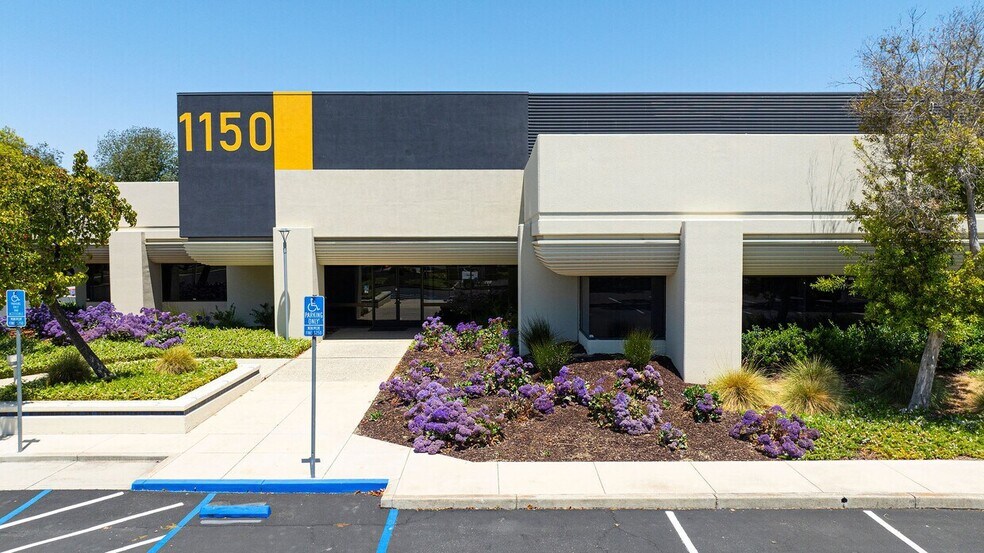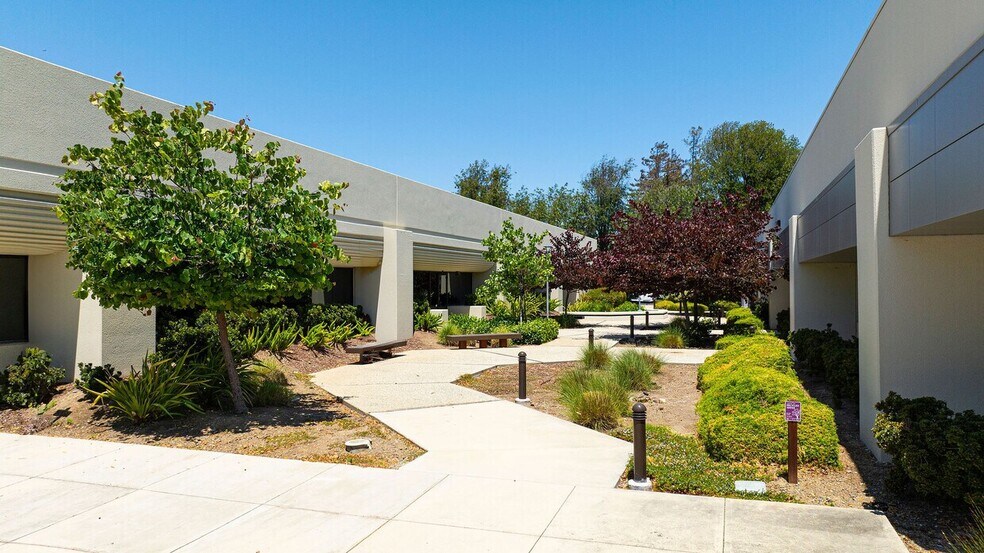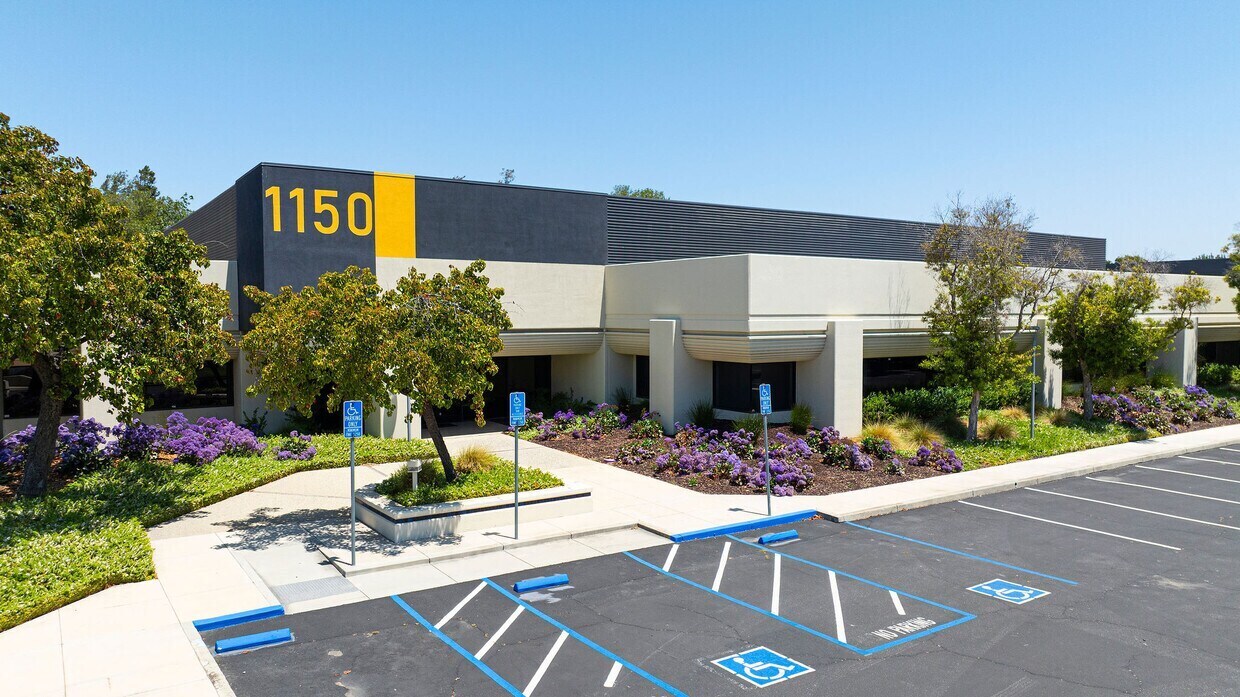Votre e-mail a été envoyé.
Silicon Valley Research Center 1140-1150 Ringwood Ct Local d’activités | 2 604–7 476 m² | À louer | San Jose, CA 95131



Certaines informations ont été traduites automatiquement.
INFORMATIONS PRINCIPALES
- Dock and grade-level loading.
- Building signage available.
- Communal outdoor area between the buildings.
- Parking ±3.3/1000.
- Renovated office space within.
- On-site sport court with basketball hoop.
CARACTÉRISTIQUES
TOUS LES ESPACES DISPONIBLES(2)
Afficher les loyers en
- ESPACE
- SURFACE
- DURÉE
- LOYER
- TYPE DE BIEN
- ÉTAT
- DISPONIBLE
Mix of office, flex and open ceiling manufacturing warehouse. 40% office, 60% manufacturing/lab. Recently renovated office including: lobby, restrooms, kitchenette, lighting.
- Le loyer ne comprend pas les services publics, les frais immobiliers ou les services de l’immeuble.
- Espace en excellent état
- 5 accès plain-pied
- Warehouse area for shipping/receiving.
- Dock and grade-loading.
- Showers and lockers.
- Comprend 1 949 m² d’espace de bureau dédié
- Peut être associé à un ou plusieurs espaces supplémentaires pour obtenir jusqu’à 7 476 m² d’espace adjacent.
- 2 quais de chargement
- 100% HVAC.
- ±17’ floor-to-ceiling height in manufacturing area
- New roof.
High-quality R&D manufacturing facility. Large open lab with HVAC and power distribution. ±45% office, 55% manufacturing. ±17’ floor-to-ceiling height in manufacturing area.
- Le loyer ne comprend pas les services publics, les frais immobiliers ou les services de l’immeuble.
- Espace en excellent état
- 2 accès plain-pied
- 100% HVAC.
- Dock and grade loading.
- Comprend 1 172 m² d’espace de bureau dédié
- Peut être associé à un ou plusieurs espaces supplémentaires pour obtenir jusqu’à 7 476 m² d’espace adjacent.
- 2 quais de chargement
- LED lighting.
- New roof.
| Espace | Surface | Durée | Loyer | Type de bien | État | Disponible |
| 1er étage – 1140 | 4 872 m² | Négociable | 237,89 € /m²/an 19,82 € /m²/mois 1 158 952 € /an 96 579 € /mois | Local d’activités | Construction achevée | Maintenant |
| 1er étage – 1150 | 2 604 m² | Négociable | 237,89 € /m²/an 19,82 € /m²/mois 619 522 € /an 51 627 € /mois | Local d’activités | Construction achevée | Maintenant |
1er étage – 1140
| Surface |
| 4 872 m² |
| Durée |
| Négociable |
| Loyer |
| 237,89 € /m²/an 19,82 € /m²/mois 1 158 952 € /an 96 579 € /mois |
| Type de bien |
| Local d’activités |
| État |
| Construction achevée |
| Disponible |
| Maintenant |
1er étage – 1150
| Surface |
| 2 604 m² |
| Durée |
| Négociable |
| Loyer |
| 237,89 € /m²/an 19,82 € /m²/mois 619 522 € /an 51 627 € /mois |
| Type de bien |
| Local d’activités |
| État |
| Construction achevée |
| Disponible |
| Maintenant |
1er étage – 1140
| Surface | 4 872 m² |
| Durée | Négociable |
| Loyer | 237,89 € /m²/an |
| Type de bien | Local d’activités |
| État | Construction achevée |
| Disponible | Maintenant |
Mix of office, flex and open ceiling manufacturing warehouse. 40% office, 60% manufacturing/lab. Recently renovated office including: lobby, restrooms, kitchenette, lighting.
- Le loyer ne comprend pas les services publics, les frais immobiliers ou les services de l’immeuble.
- Comprend 1 949 m² d’espace de bureau dédié
- Espace en excellent état
- Peut être associé à un ou plusieurs espaces supplémentaires pour obtenir jusqu’à 7 476 m² d’espace adjacent.
- 5 accès plain-pied
- 2 quais de chargement
- Warehouse area for shipping/receiving.
- 100% HVAC.
- Dock and grade-loading.
- ±17’ floor-to-ceiling height in manufacturing area
- Showers and lockers.
- New roof.
1er étage – 1150
| Surface | 2 604 m² |
| Durée | Négociable |
| Loyer | 237,89 € /m²/an |
| Type de bien | Local d’activités |
| État | Construction achevée |
| Disponible | Maintenant |
High-quality R&D manufacturing facility. Large open lab with HVAC and power distribution. ±45% office, 55% manufacturing. ±17’ floor-to-ceiling height in manufacturing area.
- Le loyer ne comprend pas les services publics, les frais immobiliers ou les services de l’immeuble.
- Comprend 1 172 m² d’espace de bureau dédié
- Espace en excellent état
- Peut être associé à un ou plusieurs espaces supplémentaires pour obtenir jusqu’à 7 476 m² d’espace adjacent.
- 2 accès plain-pied
- 2 quais de chargement
- 100% HVAC.
- LED lighting.
- Dock and grade loading.
- New roof.
APERÇU DU BIEN
Two, single-story, R&D buildings that can be combined for ±80,472 SF or leased separately.
INFORMATIONS SUR L’IMMEUBLE
Présenté par

Silicon Valley Research Center | 1140-1150 Ringwood Ct
Hum, une erreur s’est produite lors de l’envoi de votre message. Veuillez réessayer.
Merci ! Votre message a été envoyé.



