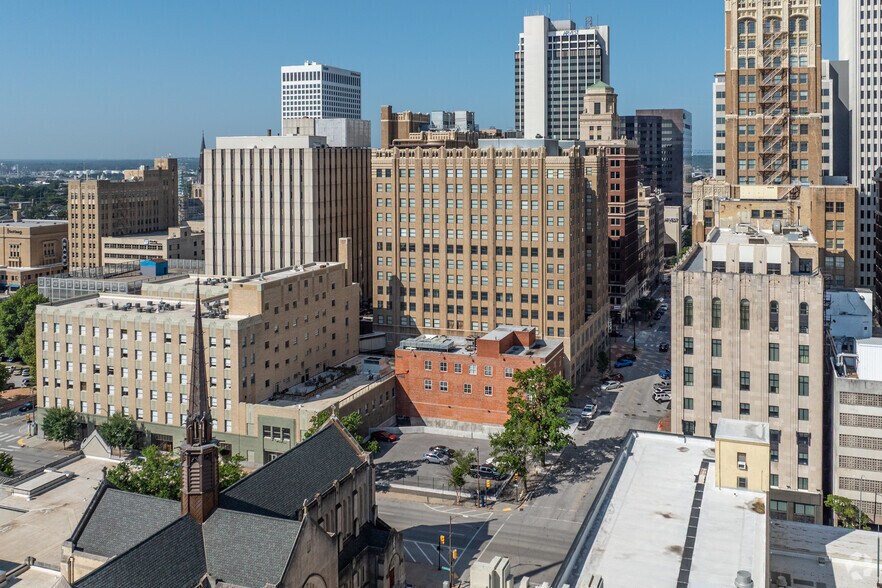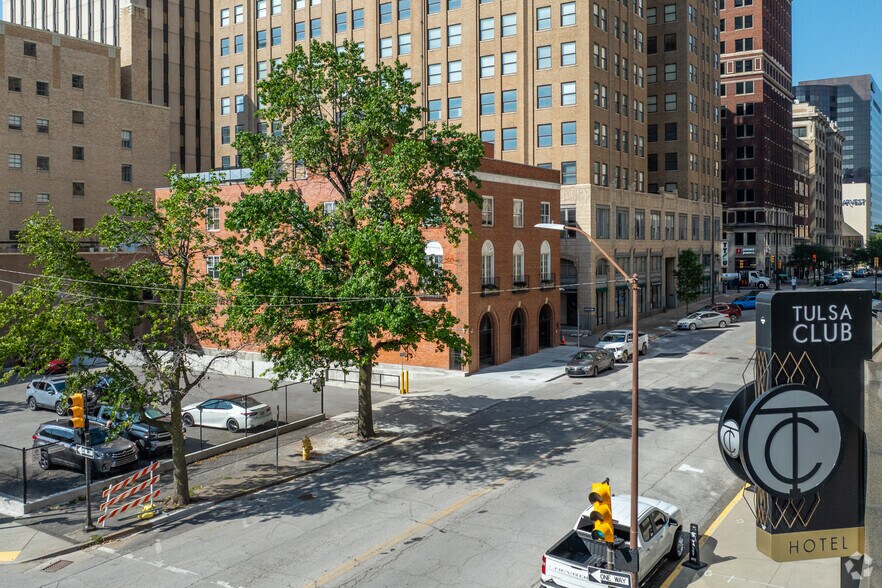
114 E 5th St
Cette fonctionnalité n’est pas disponible pour le moment.
Nous sommes désolés, mais la fonctionnalité à laquelle vous essayez d’accéder n’est pas disponible actuellement. Nous sommes au courant du problème et notre équipe travaille activement pour le résoudre.
Veuillez vérifier de nouveau dans quelques minutes. Veuillez nous excuser pour ce désagrément.
– L’équipe LoopNet
Votre e-mail a été envoyé.
Certaines informations ont été traduites automatiquement.
INFORMATIONS PRINCIPALES SUR L'INVESTISSEMENT
- Prime downtown location across from the Tulsa Club Hotel with strong visibility
- Surrounded by Tulsa’s most iconic Art Deco architecture
- CHCBD zoning allows for flexible commercial or residential redevelopment
- Built in 1945 and eligible for Historic Tax Credits and Opportunity Zone incentives
- Potential for three luxury condominiums with basement storage conversion
- On-site parking for two or more vehicles in the Central Business District
RÉSUMÉ ANALYTIQUE
Positioned directly across from the Tulsa Club Hotel in the heart of downtown, 114 E 5th Street offers a rare opportunity to acquire a historic 3-story building with basement in Tulsa’s Central Business District. Constructed in 1945, the property qualifies for both Historic Tax Credits and Opportunity Zone incentives available through the City of Tulsa—making it a compelling investment for developers and owner-users alike.
The building’s CHCBD zoning supports a wide range of commercial or residential redevelopment options. With its solid structure and flexible layout, the property lends itself to a potential conversion into three luxury condominiums of approximately 4,000 square feet each, while utilizing the full basement for storage or amenity space. This adaptive reuse potential is further enhanced by the building’s location within a walkable, architecturally rich corridor surrounded by some of the finest Art Deco buildings in the city.
The site includes two or more on-site parking spaces—an uncommon amenity in the downtown core—and is steps from restaurants, hotels, and cultural venues. Whether repositioned as boutique residential, creative office, or mixed-use, this asset offers a unique blend of historic charm, tax advantages, and location appeal.
The building’s CHCBD zoning supports a wide range of commercial or residential redevelopment options. With its solid structure and flexible layout, the property lends itself to a potential conversion into three luxury condominiums of approximately 4,000 square feet each, while utilizing the full basement for storage or amenity space. This adaptive reuse potential is further enhanced by the building’s location within a walkable, architecturally rich corridor surrounded by some of the finest Art Deco buildings in the city.
The site includes two or more on-site parking spaces—an uncommon amenity in the downtown core—and is steps from restaurants, hotels, and cultural venues. Whether repositioned as boutique residential, creative office, or mixed-use, this asset offers a unique blend of historic charm, tax advantages, and location appeal.
TAXES ET FRAIS D’EXPLOITATION (RÉEL - 2025) Cliquez ici pour accéder à |
ANNUEL | ANNUEL PAR m² |
|---|---|---|
| Taxes |
-

|
-

|
| Frais d’exploitation |
-

|
-

|
| Total des frais |
$99,999

|
$9.99

|
TAXES ET FRAIS D’EXPLOITATION (RÉEL - 2025) Cliquez ici pour accéder à
| Taxes | |
|---|---|
| Annuel | - |
| Annuel par m² | - |
| Frais d’exploitation | |
|---|---|
| Annuel | - |
| Annuel par m² | - |
| Total des frais | |
|---|---|
| Annuel | $99,999 |
| Annuel par m² | $9.99 |
INFORMATIONS SUR L’IMMEUBLE
Type de vente
Propriétaire occupant
Condition de vente
Projet de requalification
Type de bien
Bureau
Surface de l’immeuble
1 304 m²
Classe d’immeuble
C
Année de construction
1945
Prix
1 351 586 €
Prix par m²
1 036,87 €
Occupation
Multi
Hauteur du bâtiment
3 étages
Surface type par étage
435 m²
Dalle à dalle
4,27 m
Coefficient d’occupation des sols de l’immeuble
0,34
Surface du lot
0,39 ha
Zone de développement économique [USA]
Oui
Zonage
CHCBD - Quartier Central des Affaires Commercial Intense.
Stationnement
2 places (1,53 places par 1 000 m² loué)
CARACTÉRISTIQUES
- Accès 24 h/24
- Signalisation
- Espace d’entreposage
- Climatisation
1 of 1
Walk Score®
Très praticable à pied (74)
DONNÉES DÉMOGRAPHIQUES
Données démographiques
1 mile
3 mile
5 mile
2020 Population
8 802
71 513
157 543
2024 Population
10 734
78 457
168 064
Croissance démographique 20–24
22,0 %
9,7 %
6,7 %
2020 foyers
4 044
30 480
67 521
2024 foyers
5 275
33 873
72 288
Croissance des foyers 20–24
30,4 %
11,1 %
7,1 %
Âge moyen
40
38
39
Revenu médian du foyer
49 426 $
47 912 $
48 317 $
Employés de jour
34 994
77 867
115 433
Total des entreprises
3 471
8 689
14 031
Diplôme universitaire et supérieur
34 %
32 %
28 %
TAXES FONCIÈRES
| Numéro de parcelle | 00500-92-01-39630 | Évaluation des aménagements | 1 033 642 € (2024) |
| Évaluation du terrain | 99 116 € (2024) | Évaluation totale | 1 132 758 € (2024) |
TAXES FONCIÈRES
Numéro de parcelle
00500-92-01-39630
Évaluation du terrain
99 116 € (2024)
Évaluation des aménagements
1 033 642 € (2024)
Évaluation totale
1 132 758 € (2024)
1 de 22
VIDÉOS
VISITE 3D
PHOTOS
STREET VIEW
RUE
CARTE
1 of 1
Présenté par

114 E 5th St
Vous êtes déjà membre ? Connectez-vous
Hum, une erreur s’est produite lors de l’envoi de votre message. Veuillez réessayer.
Merci ! Votre message a été envoyé.






