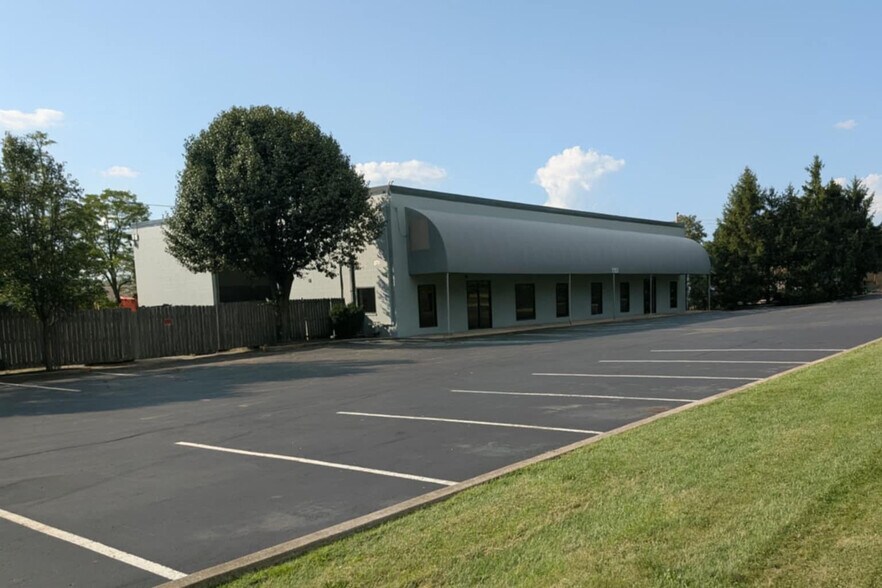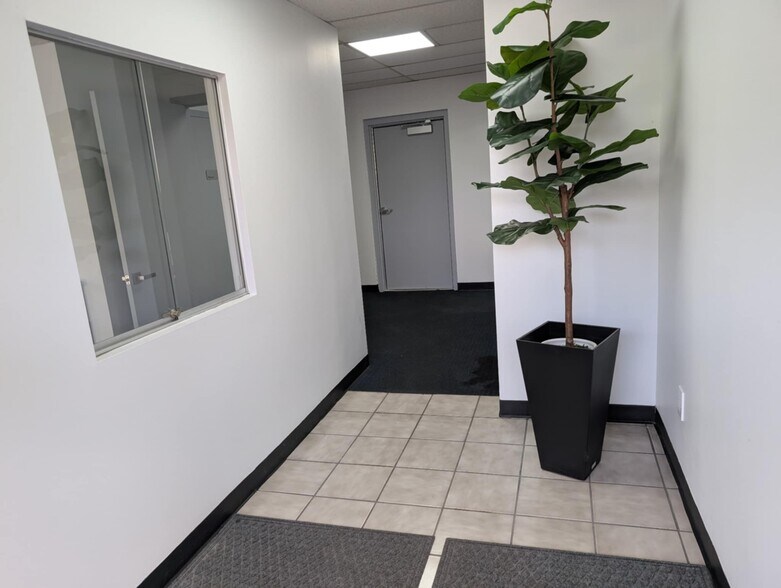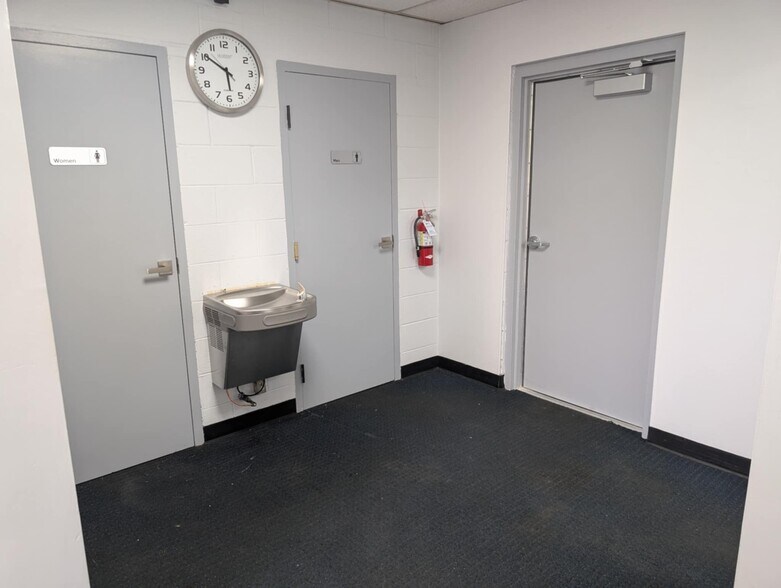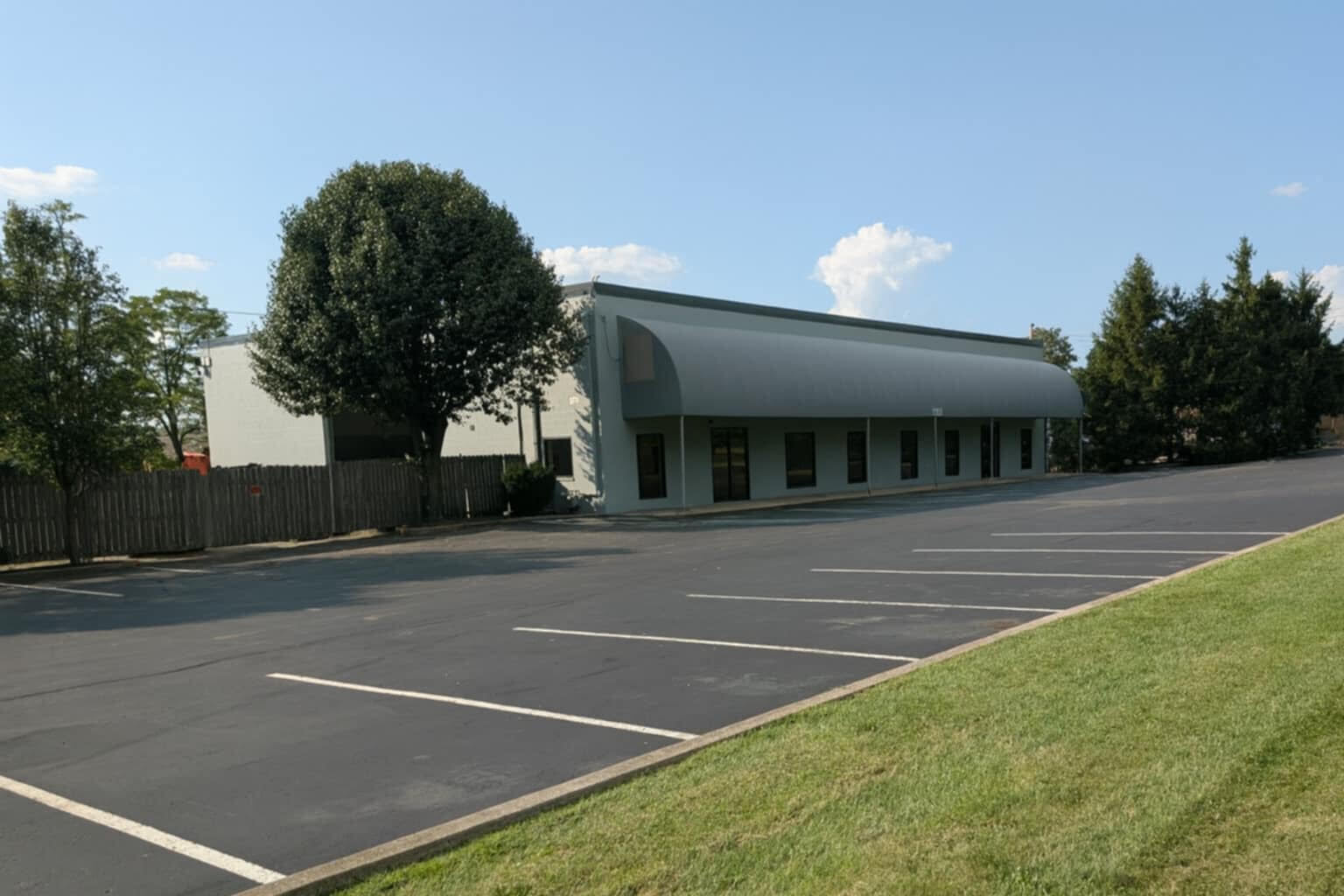Votre e-mail a été envoyé.
11353 Lebanon Rd Local d’activités | 836 m² | À louer | Cincinnati, OH 45241



Certaines informations ont été traduites automatiquement.
INFORMATIONS PRINCIPALES
- 1/2 Acre Fenced Outdoor Storage
- Inside I-275 loop, quick access to I-75 & I-71
- 240 feet of highly visible road frontage
CARACTÉRISTIQUES
TOUS LES ESPACE DISPONIBLES(1)
Afficher les loyers en
- ESPACE
- SURFACE
- DURÉE
- LOYER
- TYPE DE BIEN
- ÉTAT
- DISPONIBLE
Prime Sharonville Location with Exceptional Visibility This 9,000± SF mixed-use commercial building offers 240 feet of highly visible road frontage, making it an ideal choice for businesses seeking strong curb appeal and easy access. Situated inside the I-275 loop with quick connections to I-75 and I-71, the property is well-positioned to serve the greater Cincinnati area. The welcoming reception area sets the tone for clients and visitors, leading seamlessly into both office and warehouse spaces. Flexible Interior Layout – Ready for Customization The second-floor multipurpose room is shown in both its current condition and with an optional carpet finish, giving prospective tenants a clear vision of how the space can be customized for meetings, training, or collaborative work. Similarly, the first-floor office is presented in original condition and with updated carpet and ceiling tiles, allowing for tenant-specific buildout options. The warehouse features two new 16' x 18' insulated overhead doors, new R-38 roof, fresh interior and exterior paint, all new man doors, high ceilings, wide-span layout, and ample natural light — ideal for storage, manufacturing, or distribution. Three restrooms, including one with a shower, feature clean, bright finishes and updated fixtures to accommodate staff and visitors. The property offers over 30 marked parking spaces plus ½ acre of secure, fenced outdoor storage, ideal for vehicles, equipment, or materials.
- Il est possible que le loyer annoncé ne comprenne pas certains services publics, services d’immeuble et frais immobiliers.
- Aire de réception
- Connectivité Wi-Fi
- Éclairage d’urgence
- Douches
- Cour
- Salles de conférence
- Détecteur de fumée
- 240 feet of highly visible road frontage
- Ventilation et chauffage centraux
- Toilettes privées
- Plafonds suspendus
- Éclairage encastré
- Hauts plafonds
- CVC disponible en-dehors des heures ouvrables
- Plafond apparent
- Inside I-275 loop, quick access to I-75 & I-71
| Espace | Surface | Durée | Loyer | Type de bien | État | Disponible |
| 1er étage | 836 m² | 1-10 Ans | 98,99 € /m²/an 8,25 € /m²/mois 82 766 € /an 6 897 € /mois | Local d’activités | Construction achevée | Maintenant |
1er étage
| Surface |
| 836 m² |
| Durée |
| 1-10 Ans |
| Loyer |
| 98,99 € /m²/an 8,25 € /m²/mois 82 766 € /an 6 897 € /mois |
| Type de bien |
| Local d’activités |
| État |
| Construction achevée |
| Disponible |
| Maintenant |
1er étage
| Surface | 836 m² |
| Durée | 1-10 Ans |
| Loyer | 98,99 € /m²/an |
| Type de bien | Local d’activités |
| État | Construction achevée |
| Disponible | Maintenant |
Prime Sharonville Location with Exceptional Visibility This 9,000± SF mixed-use commercial building offers 240 feet of highly visible road frontage, making it an ideal choice for businesses seeking strong curb appeal and easy access. Situated inside the I-275 loop with quick connections to I-75 and I-71, the property is well-positioned to serve the greater Cincinnati area. The welcoming reception area sets the tone for clients and visitors, leading seamlessly into both office and warehouse spaces. Flexible Interior Layout – Ready for Customization The second-floor multipurpose room is shown in both its current condition and with an optional carpet finish, giving prospective tenants a clear vision of how the space can be customized for meetings, training, or collaborative work. Similarly, the first-floor office is presented in original condition and with updated carpet and ceiling tiles, allowing for tenant-specific buildout options. The warehouse features two new 16' x 18' insulated overhead doors, new R-38 roof, fresh interior and exterior paint, all new man doors, high ceilings, wide-span layout, and ample natural light — ideal for storage, manufacturing, or distribution. Three restrooms, including one with a shower, feature clean, bright finishes and updated fixtures to accommodate staff and visitors. The property offers over 30 marked parking spaces plus ½ acre of secure, fenced outdoor storage, ideal for vehicles, equipment, or materials.
- Il est possible que le loyer annoncé ne comprenne pas certains services publics, services d’immeuble et frais immobiliers.
- Ventilation et chauffage centraux
- Aire de réception
- Toilettes privées
- Connectivité Wi-Fi
- Plafonds suspendus
- Éclairage d’urgence
- Éclairage encastré
- Douches
- Hauts plafonds
- Cour
- CVC disponible en-dehors des heures ouvrables
- Salles de conférence
- Plafond apparent
- Détecteur de fumée
- Inside I-275 loop, quick access to I-75 & I-71
- 240 feet of highly visible road frontage
APERÇU DU BIEN
This is a 9,000 SF Commercial Flex Building in Sharonville, OH. Its flexible layout gives options for about 4,000 SF of either office, retail, storage, or multipurpose, and 5,000 SF warehouse which has a new epoxy floor. There are two new 16' x 18' R-19 insulated garage doors, new R-38 roof, fresh paint inside & out, updated restrooms, one with shower, all new man doors throughout, Some pictures are shown in current condition & with optional finishes. This lot includes 30+ parking spaces plus ½ acre fenced outdoor storage.
INFORMATIONS SUR L’IMMEUBLE
OCCUPANTS
- ÉTAGE
- NOM DE L’OCCUPANT
- SECTEUR D’ACTIVITÉ
- Inconnu
- Ameridian
- Construction
- 1er
- Hemptations
- Enseigne
- 1er
- SMS Garage
- Services
- 1er
- Stanford Motorsports
- Services
Présenté par
Dillingham Properties
11353 Lebanon Rd
Hum, une erreur s’est produite lors de l’envoi de votre message. Veuillez réessayer.
Merci ! Votre message a été envoyé.





