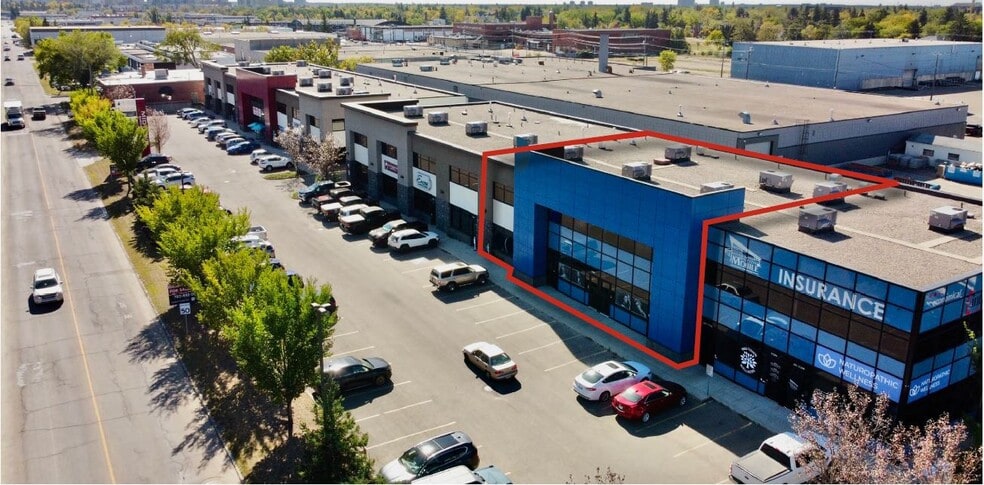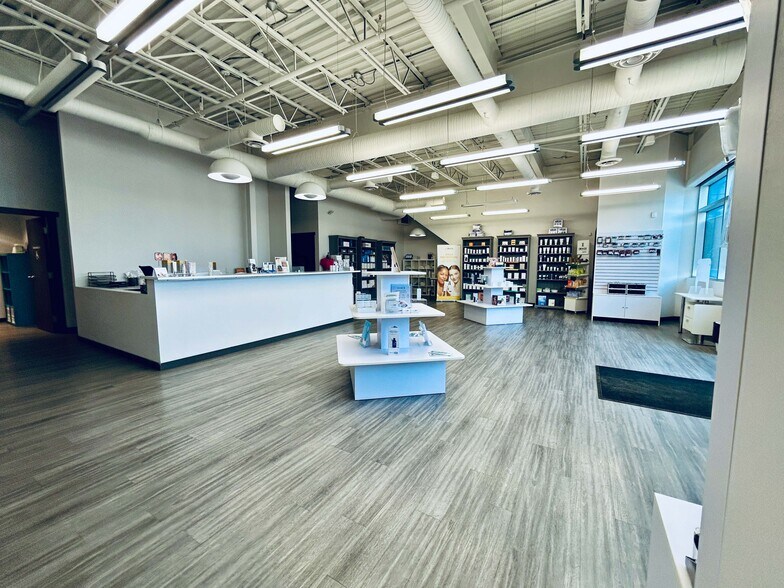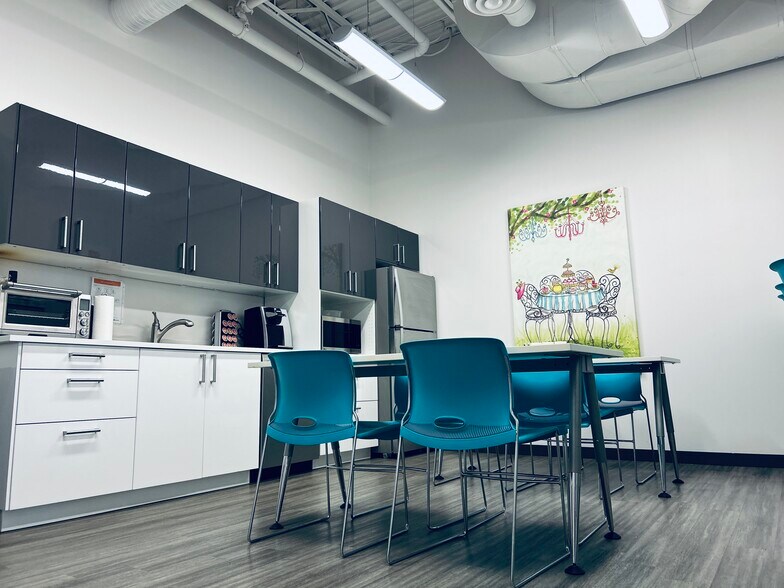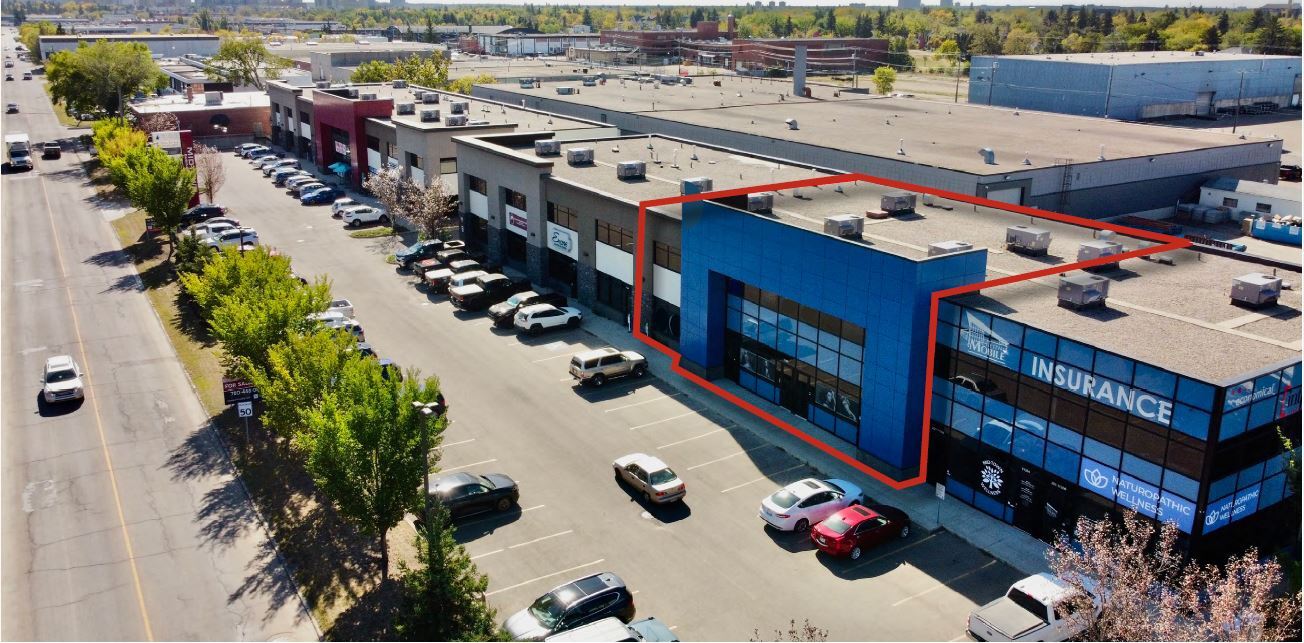Votre e-mail a été envoyé.
11350 119 St NW Local d’activités | 726 m² | À louer | Edmonton, AB T5G 2X4



Certaines informations ont été traduites automatiquement.
INFORMATIONS PRINCIPALES
- 7,815 sq ft ± of developed prime commercial industrial/office real estate just off 119 St in Central Edmonton, Alberta
- Fully developed showroom, classrooms and office space on two floors with five washrooms, kitchenette, lunchroom, boardroom and open work areas
- Modern retail/office/warehouse flex unit is naturally bright with 12 ft ± clear ceilings
- Ideal for colleges, training, medical, dental and businesses in need of a flexible combination of space
CARACTÉRISTIQUES
TOUS LES ESPACE DISPONIBLES(1)
Afficher les loyers en
- ESPACE
- SURFACE
- DURÉE
- LOYER
- TYPE DE BIEN
- ÉTAT
- DISPONIBLE
Now available for lease, this 7,815 SF flex space at 11350 119 Street NW offers a turnkey solution for tenants seeking a blend of retail, office, and warehouse functionality. The property features a modern layout with showroom, classrooms, and office space across two floors, complemented by five washrooms, a lunchroom, and a boardroom. The second floor includes six offices and a coffee bar, all enhanced by natural light and 12-foot ceilings. The warehouse component includes a 12’ x 10’ overhead door, 22’7” clear height, suspended gas furnace, and LED lighting. Zoned BE (Business Employment), the space is ideal for training centers, medical or dental practices, or light industrial users. Located near the Blatchford redevelopment and major thoroughfares, the site offers excellent connectivity and visibility. Lease rate starts at $17.99 PSF net, with operating costs estimated at $12.49 PSF. Possession is available January 2026. Tenants will benefit from 25 reserved parking stalls and flexible layout options to suit a variety of business models.
- Le loyer ne comprend pas les services publics, les frais immobiliers ou les services de l’immeuble.
- Modern two-story flex space with showroom
- Located near Blatchford redevelopment
- LED lighting, HVAC, and natural light throughout
- Aire de réception
- Warehouse with 22’7” clear height, overhead door
- Zoned BE, suitable for medical or educational
- 25 reserved parking stalls and flexible possession
| Espace | Surface | Durée | Loyer | Type de bien | État | Disponible |
| 1er étage – 11350 | 726 m² | Négociable | 119,12 € /m²/an 9,93 € /m²/mois 86 487 € /an 7 207 € /mois | Local d’activités | Construction achevée | 30/01/2026 |
1er étage – 11350
| Surface |
| 726 m² |
| Durée |
| Négociable |
| Loyer |
| 119,12 € /m²/an 9,93 € /m²/mois 86 487 € /an 7 207 € /mois |
| Type de bien |
| Local d’activités |
| État |
| Construction achevée |
| Disponible |
| 30/01/2026 |
1er étage – 11350
| Surface | 726 m² |
| Durée | Négociable |
| Loyer | 119,12 € /m²/an |
| Type de bien | Local d’activités |
| État | Construction achevée |
| Disponible | 30/01/2026 |
Now available for lease, this 7,815 SF flex space at 11350 119 Street NW offers a turnkey solution for tenants seeking a blend of retail, office, and warehouse functionality. The property features a modern layout with showroom, classrooms, and office space across two floors, complemented by five washrooms, a lunchroom, and a boardroom. The second floor includes six offices and a coffee bar, all enhanced by natural light and 12-foot ceilings. The warehouse component includes a 12’ x 10’ overhead door, 22’7” clear height, suspended gas furnace, and LED lighting. Zoned BE (Business Employment), the space is ideal for training centers, medical or dental practices, or light industrial users. Located near the Blatchford redevelopment and major thoroughfares, the site offers excellent connectivity and visibility. Lease rate starts at $17.99 PSF net, with operating costs estimated at $12.49 PSF. Possession is available January 2026. Tenants will benefit from 25 reserved parking stalls and flexible layout options to suit a variety of business models.
- Le loyer ne comprend pas les services publics, les frais immobiliers ou les services de l’immeuble.
- Aire de réception
- Modern two-story flex space with showroom
- Warehouse with 22’7” clear height, overhead door
- Located near Blatchford redevelopment
- Zoned BE, suitable for medical or educational
- LED lighting, HVAC, and natural light throughout
- 25 reserved parking stalls and flexible possession
APERÇU DU BIEN
MUNICIPAL ADDRESS 11350 119 St NW, Edmonton, AB LEGAL DESCRIPTION Plan: 1621000; Units; 16, 17, 18, 21 & 22 ZONING BE (Business Employment) NEIGHBOURHOOD Prince Rupert YEAR BUILT 2014 SITE SIZE 1.82 acre ± MAIN FLOOR 4,424 sq ft ± SECOND FLOOR 3,391 sq ft ± TOTAL 7,815 sq ft ± CONSTRUCTION TYPE Steel frame and metal clad ROOF Tar & gravel (2014) POWER 125Amp/120 208V per unit PARKING Reserved: 25 stalls (condo parking plan - TBC) SIGNAGE Building: windows, Pedestal: for rent from 3rd party FIRE SUPPRESSION Sprinklers POSSESSION January 2026
INFORMATIONS SUR L’IMMEUBLE
Présenté par

11350 119 St NW
Hum, une erreur s’est produite lors de l’envoi de votre message. Veuillez réessayer.
Merci ! Votre message a été envoyé.





