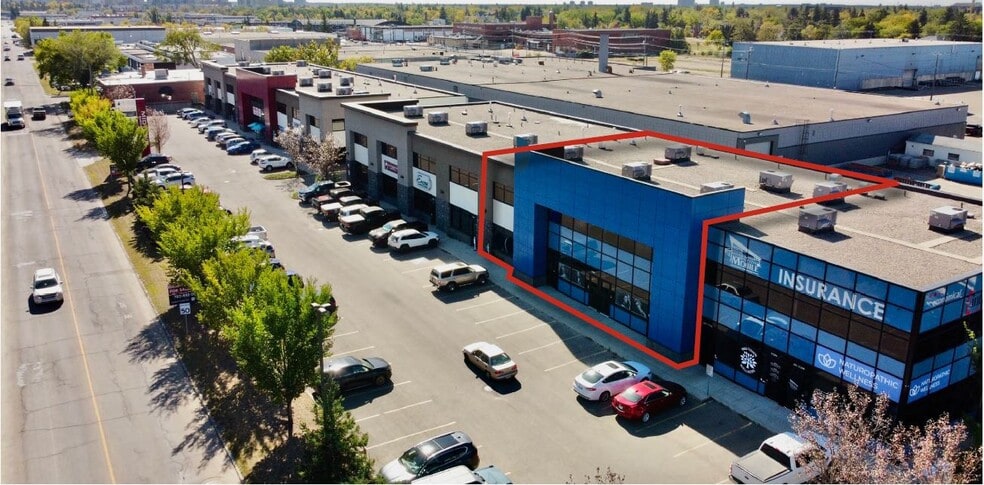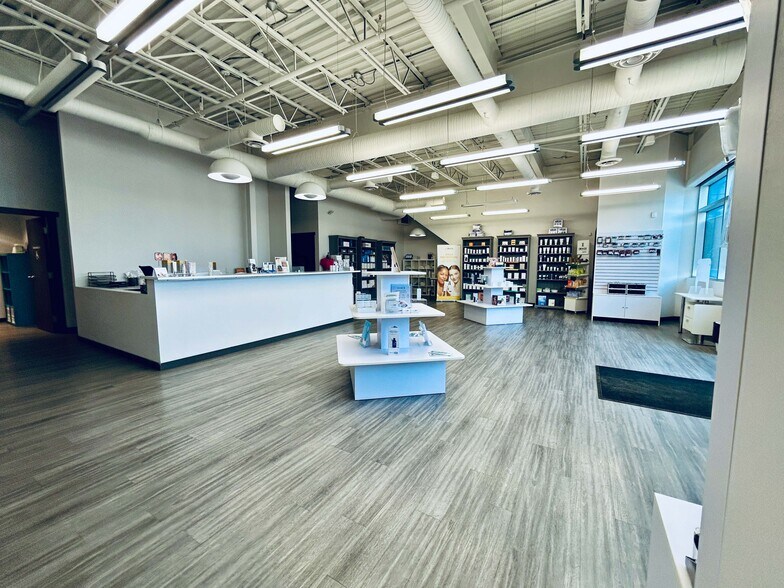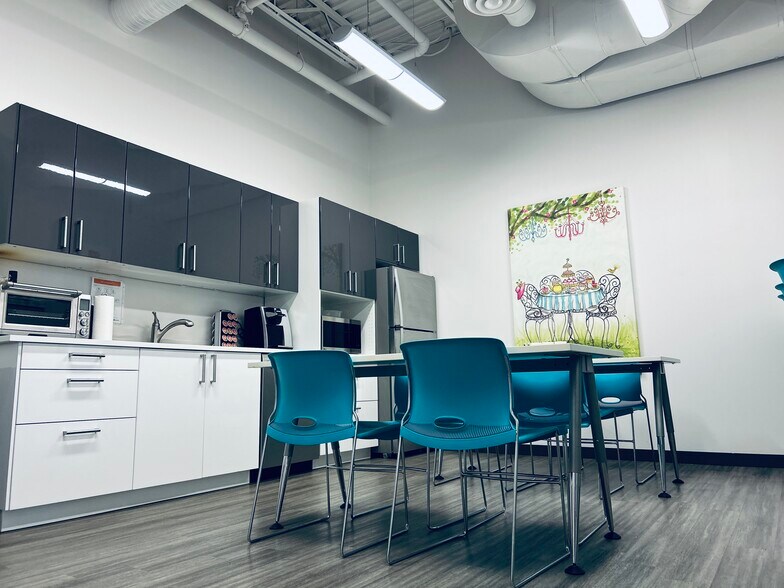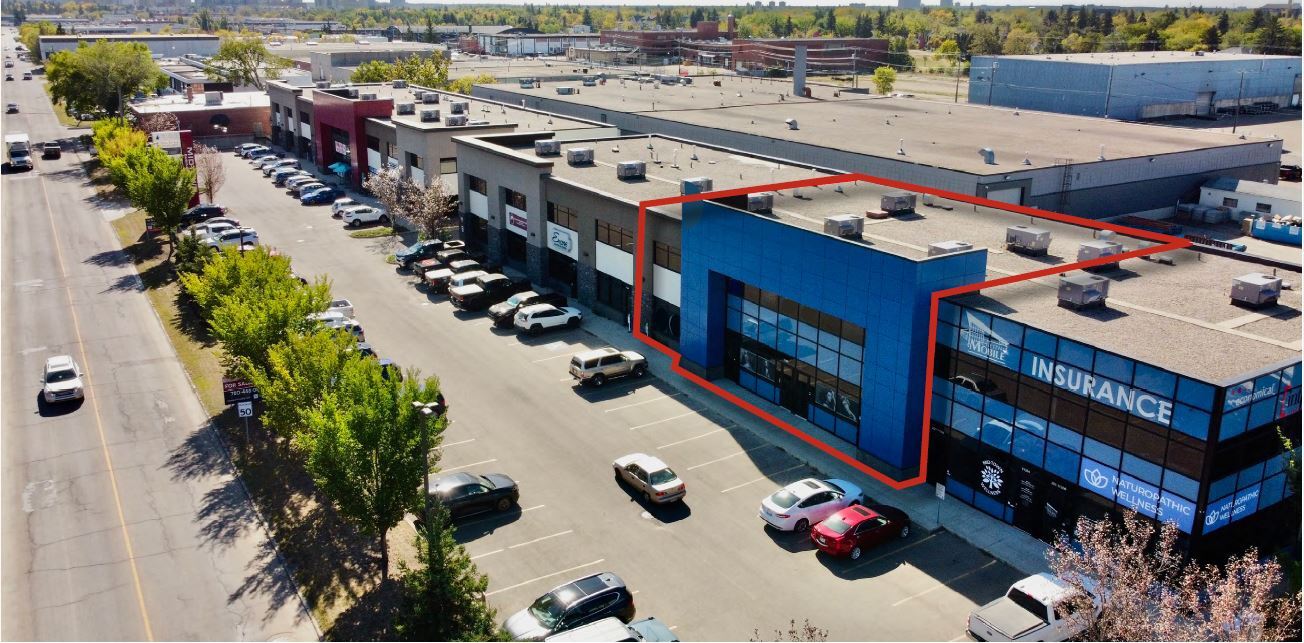
Cette fonctionnalité n’est pas disponible pour le moment.
Nous sommes désolés, mais la fonctionnalité à laquelle vous essayez d’accéder n’est pas disponible actuellement. Nous sommes au courant du problème et notre équipe travaille activement pour le résoudre.
Veuillez vérifier de nouveau dans quelques minutes. Veuillez nous excuser pour ce désagrément.
– L’équipe LoopNet
Votre e-mail a été envoyé.
11350 119 St NW Local d’activités | 726 m² | 1 462 885 € | À vendre | Edmonton, AB T5G 2X4



Certaines informations ont été traduites automatiquement.
INFORMATIONS PRINCIPALES SUR L'INVESTISSEMENT
- 7,815 sq ft ± of developed prime commercial industrial/office real estate just off 119 St in Central Edmonton, Alberta near the Blatchford redevelopme
- Fully developed showroom, classrooms and office space on two floors with five washrooms, kitchenette, lunchroom, boardroom and open work areas
- This modern retail/office/warehouse flex unit is naturally bright with 12 ft ± clear ceilings
- Ideal for colleges, training, medical, dental and businesses in need of a flexible combination of space.
RÉSUMÉ ANALYTIQUE
MUNICIPAL ADDRESS 11350 119 St NW, Edmonton, AB LEGAL DESCRIPTION Plan: 1621000; Units; 16, 17, 18, 21 & 22 ZONING BE (Business Employment) NEIGHBOURHOOD Prince Rupert YEAR BUILT 2014 SITE SIZE 1.82 acre ± MAIN FLOOR 4,424 sq ft ± SECOND FLOOR 3,391 sq ft ± TOTAL 7,815 sq ft ± CONSTRUCTION TYPE Steel frame and metal clad ROOF Tar & gravel (2014) POWER 125Amp/120 208V per unit PARKING Reserved: 25 stalls (condo parking plan - TBC) SIGNAGE Building: windows, Pedestal: for rent from 3rd party FIRE SUPPRESSION Sprinklers POSSESSION January 2026
INFORMATIONS SUR L’IMMEUBLE
| Surface totale de l’immeuble | 7 354 m² | Année de construction | 2014 |
| Type de bien | Local d'activités (Lot en copropriété) | Surface du lot | 0,74 ha |
| Étages | 2 | Ratio de stationnement | 0,03/1 000 m² |
| Surface type par étage | 3 677 m² | ||
| Zonage | BE - Business Employment | ||
| Surface totale de l’immeuble | 7 354 m² |
| Type de bien | Local d'activités (Lot en copropriété) |
| Étages | 2 |
| Surface type par étage | 3 677 m² |
| Année de construction | 2014 |
| Surface du lot | 0,74 ha |
| Ratio de stationnement | 0,03/1 000 m² |
| Zonage | BE - Business Employment |
1 LOT DISPONIBLE
Lot 11350
| Surface du lot | 726 m² | Usage du lot en coprop. | Local d’activités |
| Prix | 1 462 885 € | Type de vente | Propriétaire occupant |
| Prix par m² | 2 014,89 € | Nb de places de stationnement | 25 |
| Surface du lot | 726 m² |
| Prix | 1 462 885 € |
| Prix par m² | 2 014,89 € |
| Usage du lot en coprop. | Local d’activités |
| Type de vente | Propriétaire occupant |
| Nb de places de stationnement | 25 |
DESCRIPTION
Showroom, Classroom & Office Details
CEILING HEIGHT Main: 13 ft ±, Second: 12 ft ±
HEATING & COOLING HVAC (4)
LIGHTING Pot & pendant LED
LAYOUT Offices (6), Boardroom (1), Reception (1), Lunchroom (1), Coffee Bar (1), Washrooms (5), Open area (1), Warehouse, Classrooms (2), Server (1), Laundry and Storage
Warehouse Details
CEILING HEIGHT Truss: 22’7” ±
Deck: 26’2” ±
LOADING (1) 12’ H x 10’ W ±
HEATING & COOLING Suspended gas furnace and HVAC
LIGHTING LED
DRAINAGE Floor drain
NOTES SUR LA VENTE
SALE PRICE $2,390,000.00
PROPERTY TAXES $59,244.65/ yr (YR 2025)
CONDO FEES $2,454.38/mo (YR 2025)
LEASE RATE $17.99/ sq ft (net)
OP COSTS $12.49/sq ft (YR2025)
 Main
Main
 Main Floor Showroom and Reception, with LED lights, 49ft freespan
Main Floor Showroom and Reception, with LED lights, 49ft freespan
 Mainfloor Lunchroom
Mainfloor Lunchroom
 Main Floor Showroom and Reception
Main Floor Showroom and Reception
 Open work area or classroom on main floor
Open work area or classroom on main floor
 Boardroom on second floor with glass paneling throughout
Boardroom on second floor with glass paneling throughout
 Open workspace second floor
Open workspace second floor
 Offices on second floor with natural light and 12ft ceilings
Offices on second floor with natural light and 12ft ceilings
 Second floor glass panel for natural light
Second floor glass panel for natural light
 Coffee bar on second floor
Coffee bar on second floor
 Grade level overhead door, 12ft (h) by 10ft (w) with floor drain
Grade level overhead door, 12ft (h) by 10ft (w) with floor drain
 Warehouse with 22ft clear height, suspend gas furnace and HVAC with LED lights
Warehouse with 22ft clear height, suspend gas furnace and HVAC with LED lights
 Rear overhead door, parking and loading and second floor windows
Rear overhead door, parking and loading and second floor windows
 Floor Plan_Main_MT 50_Sept 5, 2025
Floor Plan_Main_MT 50_Sept 5, 2025
 Second Floor Plan_Main_MT 50_Sept 5, 2025
Second Floor Plan_Main_MT 50_Sept 5, 2025
 SE Side
SE Side
 E Side
E Side
Présenté par

11350 119 St NW
Hum, une erreur s’est produite lors de l’envoi de votre message. Veuillez réessayer.
Merci ! Votre message a été envoyé.









