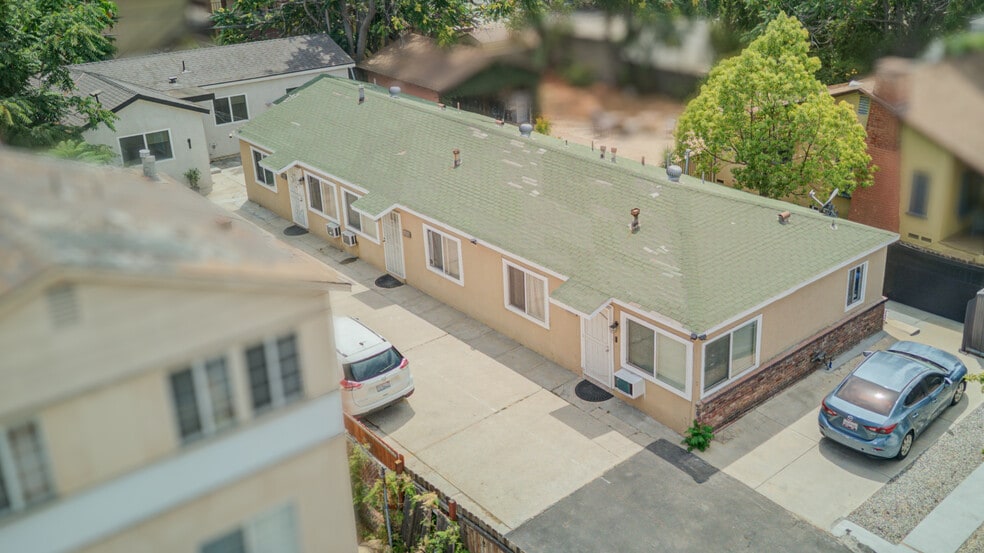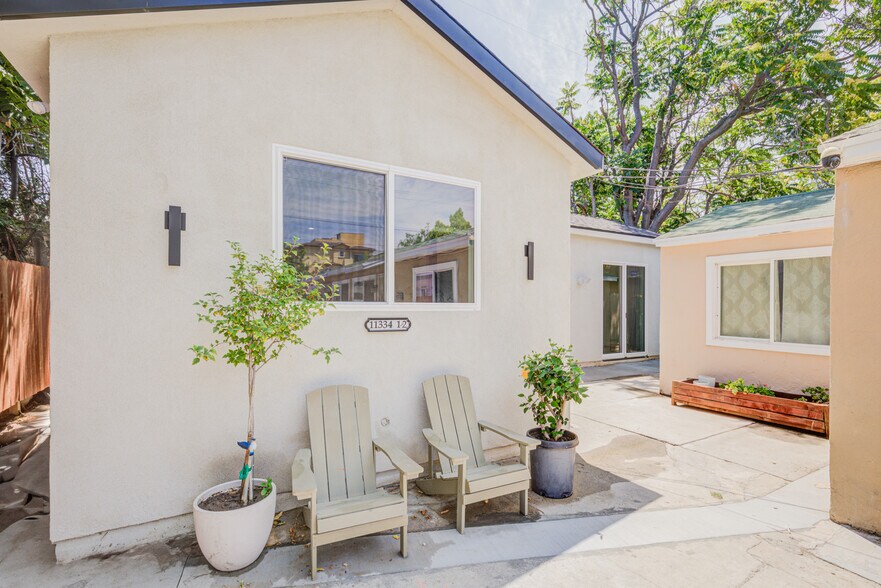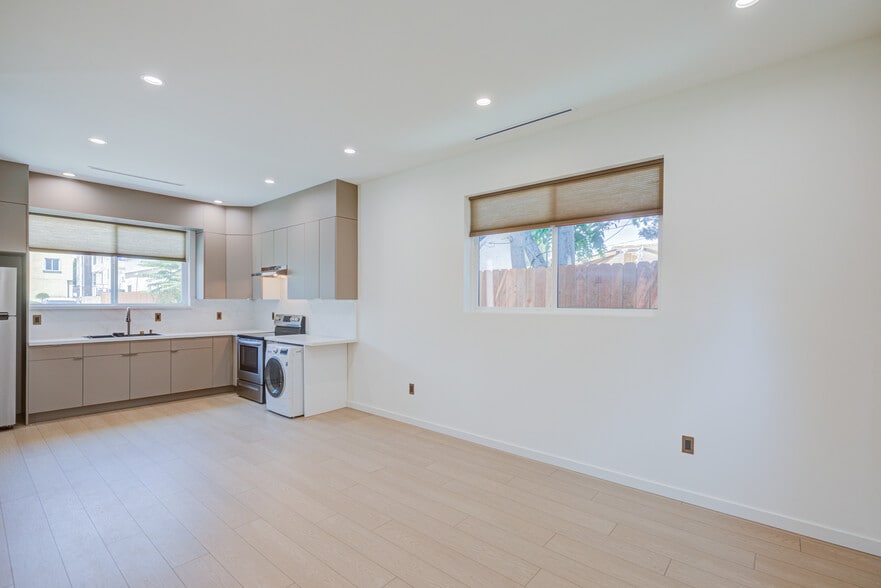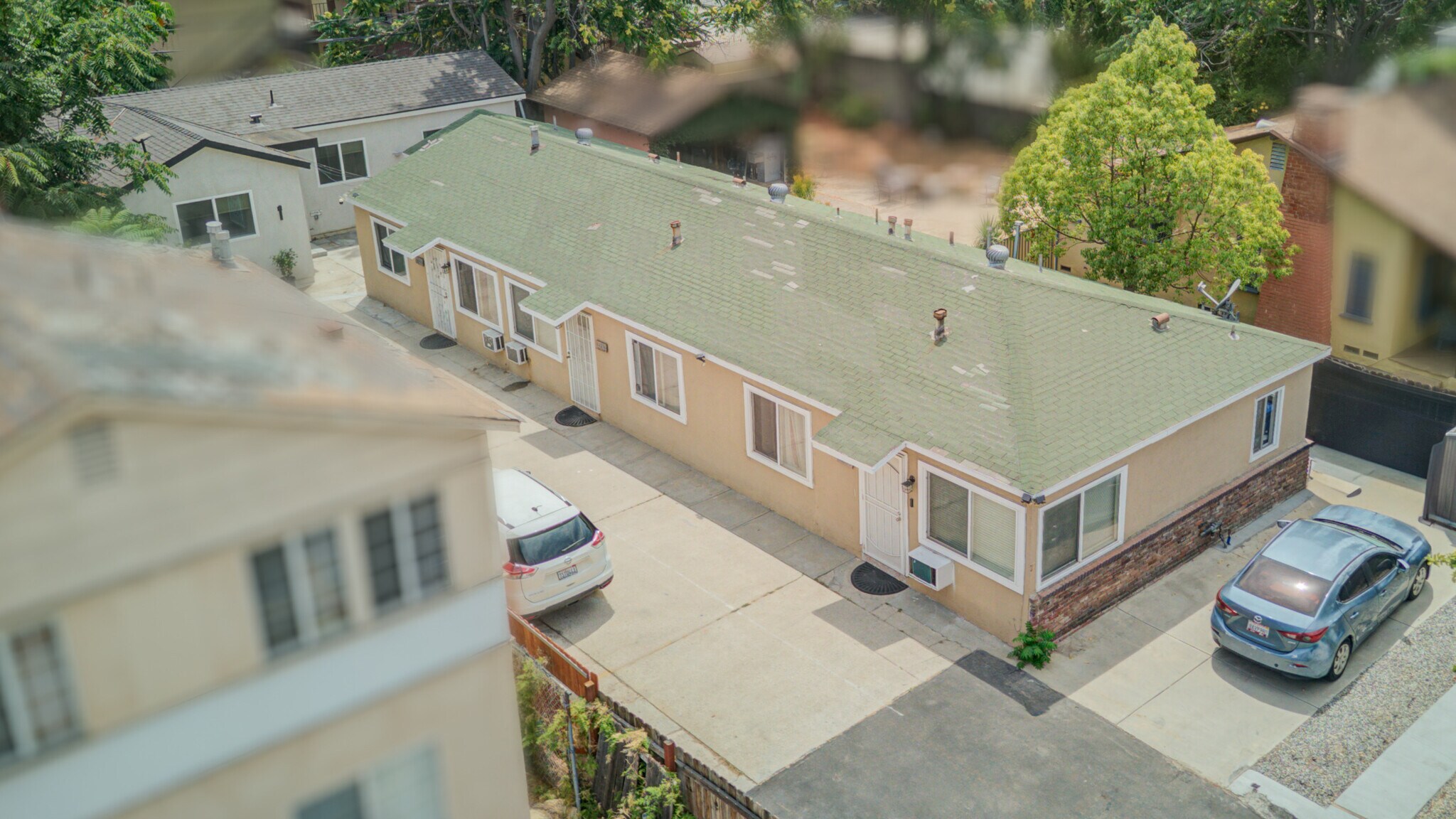Connectez-vous/S’inscrire
Votre e-mail a été envoyé.
Upgraded 4-Unit Property with New ADU and TOC 11334 Oxnard St Immeuble residentiel 4 lots 1 187 271 € (296 818 €/Lot) Taux de capitalisation 4,63 % North Hollywood, CA 91606



Certaines informations ont été traduites automatiquement.
INFORMATIONS PRINCIPALES SUR L'INVESTISSEMENT
- 4 units total, including a new 2-bed ADU built in 2025
- 6 on-site parking spaces
- 7,043 SF lot, zoned RD2-1, in Tier 1 TOC
- Upgraded electrical and solar panels included
- Approx. 2,622 SF building with efficient layout
- Walkable North Hollywood location near transit and retail
RÉSUMÉ ANALYTIQUE
PartnersCRE is pleased to present a rare investment opportunity at 11334 Oxnard Street, a stabilized four-unit property in the heart of North Hollywood. The site includes three existing residential units, two 1 bedroom units and one 2 bedroom unit all occupied by reliable, long-term tenants, plus a newly constructed 2-bedroom, 1-bath ADU, completed in 2025. The ADU features approximately 740 square feet of high-end living space with modern finishes—ideal for additional rental income.
Significant upgrades have been made to the entire property, including a new electrical panel serving all units and fully paid-off solar panels, reducing long-term operating costs. The property also includes six dedicated on-site parking spaces, providing an added convenience for tenants and increasing overall appeal in this competitive rental market.
With a strong unit mix, updated infrastructure, and excellent in-place income, the asset is well positioned for stable cash flow and long-term value. The total building size is approximately 2,622 square feet, delivering an efficient footprint with desirable unit layouts.
The property sits on a 7,043 SF lot, zoned RD2-1 with a Low Medium II Residential land use designation. Located within a Tier 1 Transit Oriented Communities (TOC) zone and a High Quality Transit Corridor, the site offers future development flexibility, including density bonuses and reduced parking requirements.
Situated just off Tujunga Avenue and near major corridors like Lankershim and Laurel Canyon Boulevards, the property benefits from excellent walkability and proximity to studios, retail, restaurants, and Metro transit lines—making this a highly desirable pocket for both residents and investors.
Significant upgrades have been made to the entire property, including a new electrical panel serving all units and fully paid-off solar panels, reducing long-term operating costs. The property also includes six dedicated on-site parking spaces, providing an added convenience for tenants and increasing overall appeal in this competitive rental market.
With a strong unit mix, updated infrastructure, and excellent in-place income, the asset is well positioned for stable cash flow and long-term value. The total building size is approximately 2,622 square feet, delivering an efficient footprint with desirable unit layouts.
The property sits on a 7,043 SF lot, zoned RD2-1 with a Low Medium II Residential land use designation. Located within a Tier 1 Transit Oriented Communities (TOC) zone and a High Quality Transit Corridor, the site offers future development flexibility, including density bonuses and reduced parking requirements.
Situated just off Tujunga Avenue and near major corridors like Lankershim and Laurel Canyon Boulevards, the property benefits from excellent walkability and proximity to studios, retail, restaurants, and Metro transit lines—making this a highly desirable pocket for both residents and investors.
BILAN FINANCIER (RÉEL - 2024) |
ANNUEL | ANNUEL PAR m² |
|---|---|---|
| Revenu de location brut |
74 545 €

|
306,03 €

|
| Autres revenus |
-

|
-

|
| Perte due à la vacance |
-

|
-

|
| Revenu brut effectif |
74 545 €

|
306,03 €

|
| Taxes |
15 426 €

|
63,33 €

|
| Frais d’exploitation |
4 119 €

|
16,91 €

|
| Total des frais |
19 545 €

|
80,24 €

|
| Résultat net d’exploitation |
55 000 €

|
225,79 €

|
BILAN FINANCIER (RÉEL - 2024)
| Revenu de location brut | |
|---|---|
| Annuel | 74 545 € |
| Annuel par m² | 306,03 € |
| Autres revenus | |
|---|---|
| Annuel | - |
| Annuel par m² | - |
| Perte due à la vacance | |
|---|---|
| Annuel | - |
| Annuel par m² | - |
| Revenu brut effectif | |
|---|---|
| Annuel | 74 545 € |
| Annuel par m² | 306,03 € |
| Taxes | |
|---|---|
| Annuel | 15 426 € |
| Annuel par m² | 63,33 € |
| Frais d’exploitation | |
|---|---|
| Annuel | 4 119 € |
| Annuel par m² | 16,91 € |
| Total des frais | |
|---|---|
| Annuel | 19 545 € |
| Annuel par m² | 80,24 € |
| Résultat net d’exploitation | |
|---|---|
| Annuel | 55 000 € |
| Annuel par m² | 225,79 € |
INFORMATIONS SUR L’IMMEUBLE
CARACTÉRISTIQUES
CARACTÉRISTIQUES DU LOT
- Climatisation
- Lave-vaisselle
- Micro-ondes
- Machine à laver/sèche-linge
- Raccord machine à laver/sèche-linge
- Cuisine
- Réfrigérateur
- Four
- Cuisinière
- Salle à manger
- Salle de séjour
CARACTÉRISTIQUES DU SITE
- Salle de bain privée
LOT INFORMATIONS SUR LA COMBINAISON
| DESCRIPTION | NB DE LOTS | MOY. LOYER/MOIS | m² |
|---|---|---|---|
| 1+1 | 2 | 1 444 € | - |
| 2+1 | 2 | 1 926 € | - |
1 1
Walk Score®
Très praticable à pied (81)
1 sur 14
VIDÉOS
VISITE EXTÉRIEURE 3D MATTERPORT
VISITE 3D
PHOTOS
STREET VIEW
RUE
CARTE
1 sur 1
Présenté par

Upgraded 4-Unit Property with New ADU and TOC | 11334 Oxnard St
Vous êtes déjà membre ? Connectez-vous
Hum, une erreur s’est produite lors de l’envoi de votre message. Veuillez réessayer.
Merci ! Votre message a été envoyé.



