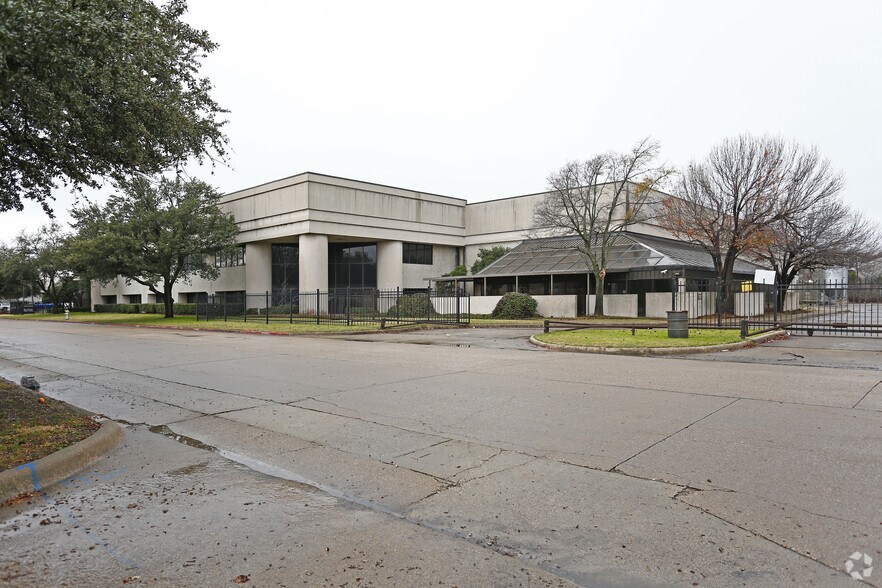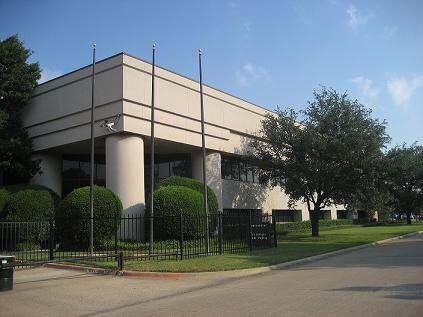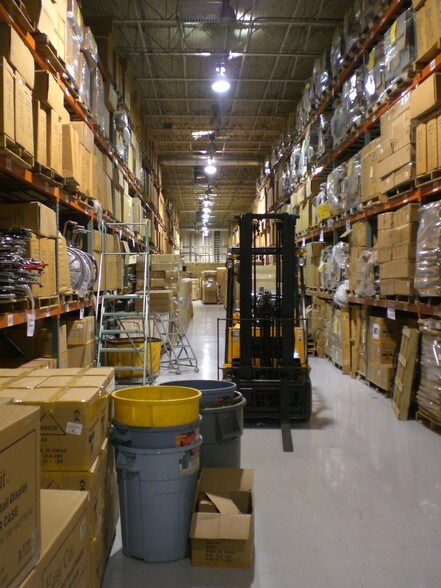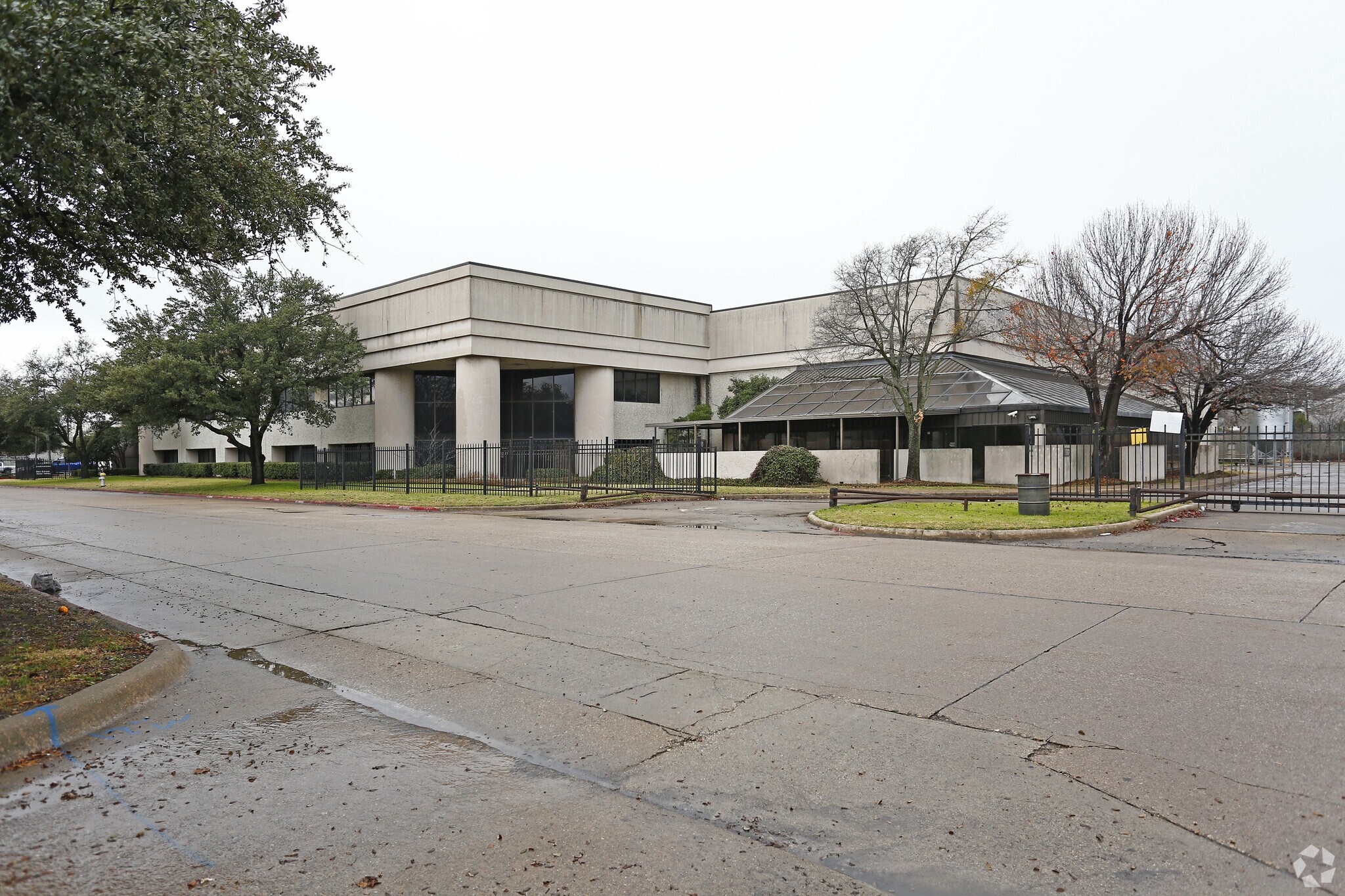Votre e-mail a été envoyé.
Certaines informations ont été traduites automatiquement.
CARACTÉRISTIQUES
TOUS LES ESPACE DISPONIBLES(1)
Afficher les loyers en
- ESPACE
- SURFACE
- DURÉE
- LOYER
- TYPE DE BIEN
- ÉTAT
- DISPONIBLE
• Total Building Area 127,725 SF • Warehouse Area 88,536SF • Total HVAC 100% • Office Area 39,189SF (Can be reduced) • Land Area 5.51acres • Clear Height 23’ • Column Spacing 46’ w x 28’d • Loading Configuration Rear Load • Truck Court Depth 130’ • Auto Parking 295 • Dock Doors 4 (Expandable) • Drive-In Doors 1 • Zoning IR • Construction Year 1979 • Fire Protection System Wet Sprinklers • Power 277 - 480v +/- 11,000 amps
- Comprend 3 641 m² d’espace de bureau dédié
- 4 quais de chargement
- 1 accès plain-pied
- Ventilation et chauffage centraux
| Espace | Surface | Durée | Loyer | Type de bien | État | Disponible |
| 1er étage | 11 866 m² | Négociable | Sur demande Sur demande Sur demande Sur demande | Industriel/Logistique | Construction partielle | 60 jours |
1er étage
| Surface |
| 11 866 m² |
| Durée |
| Négociable |
| Loyer |
| Sur demande Sur demande Sur demande Sur demande |
| Type de bien |
| Industriel/Logistique |
| État |
| Construction partielle |
| Disponible |
| 60 jours |
1er étage
| Surface | 11 866 m² |
| Durée | Négociable |
| Loyer | Sur demande |
| Type de bien | Industriel/Logistique |
| État | Construction partielle |
| Disponible | 60 jours |
• Total Building Area 127,725 SF • Warehouse Area 88,536SF • Total HVAC 100% • Office Area 39,189SF (Can be reduced) • Land Area 5.51acres • Clear Height 23’ • Column Spacing 46’ w x 28’d • Loading Configuration Rear Load • Truck Court Depth 130’ • Auto Parking 295 • Dock Doors 4 (Expandable) • Drive-In Doors 1 • Zoning IR • Construction Year 1979 • Fire Protection System Wet Sprinklers • Power 277 - 480v +/- 11,000 amps
- Comprend 3 641 m² d’espace de bureau dédié
- 1 accès plain-pied
- 4 quais de chargement
- Ventilation et chauffage centraux
APERÇU DU BIEN
• Total Building Area 127,725 SF • Warehouse Area 88,536SF • Total HVAC 100% • Office Area 39,189SF (Can be reduced) • Land Area 5.51acres • Clear Height 23’ • Column Spacing 46’ w x 28’d • Loading Configuration Rear Load • Truck Court Depth 130’ • Auto Parking 295 • Dock Doors 4 (Expandable) • Drive-In Doors 1 • Zoning IR • Construction Year 1979 • Fire Protection System Wet Sprinklers • Power 277 - 480v +/- 11,000 amps
FAITS SUR L’INSTALLATION DISTRIBUTION
OCCUPANTS
- ÉTAGE
- NOM DE L’OCCUPANT
- SECTEUR D’ACTIVITÉ
- 1er
- Adco Industries
- Services professionnels, scientifiques et techniques
Présenté par

11333 Pagemill Rd
Hum, une erreur s’est produite lors de l’envoi de votre message. Veuillez réessayer.
Merci ! Votre message a été envoyé.







