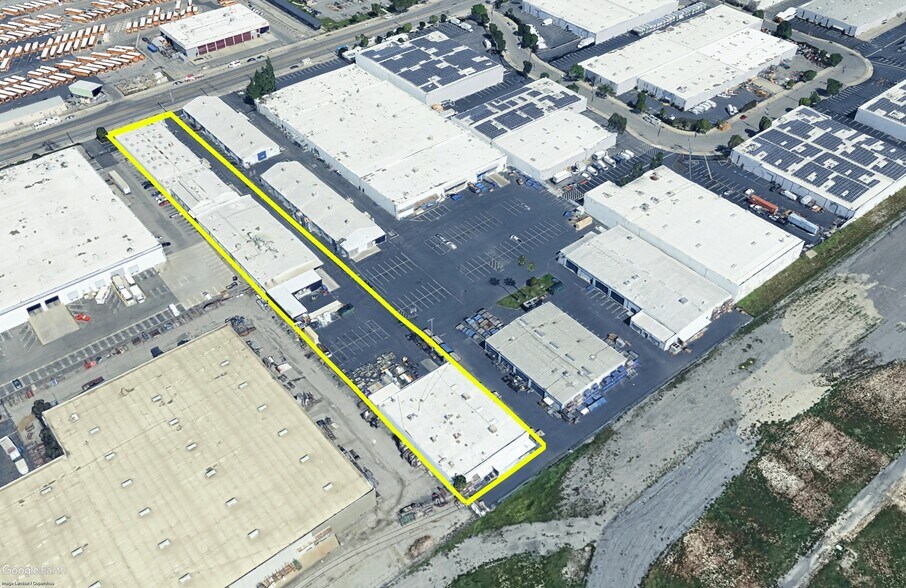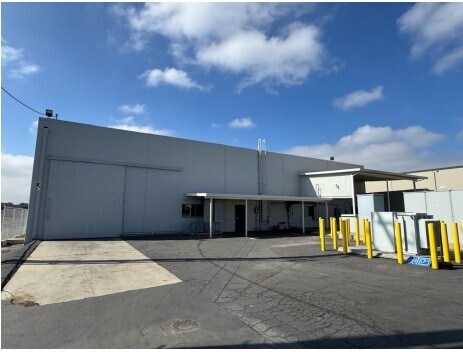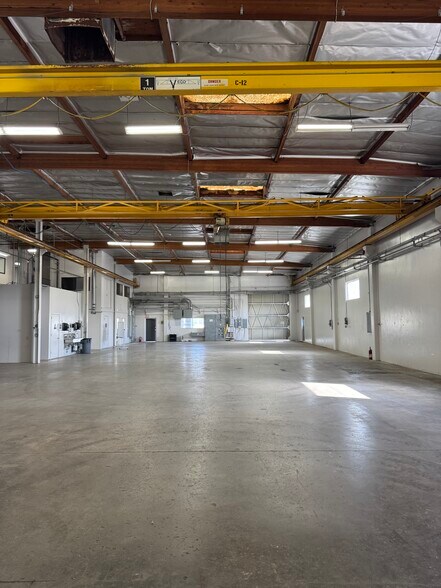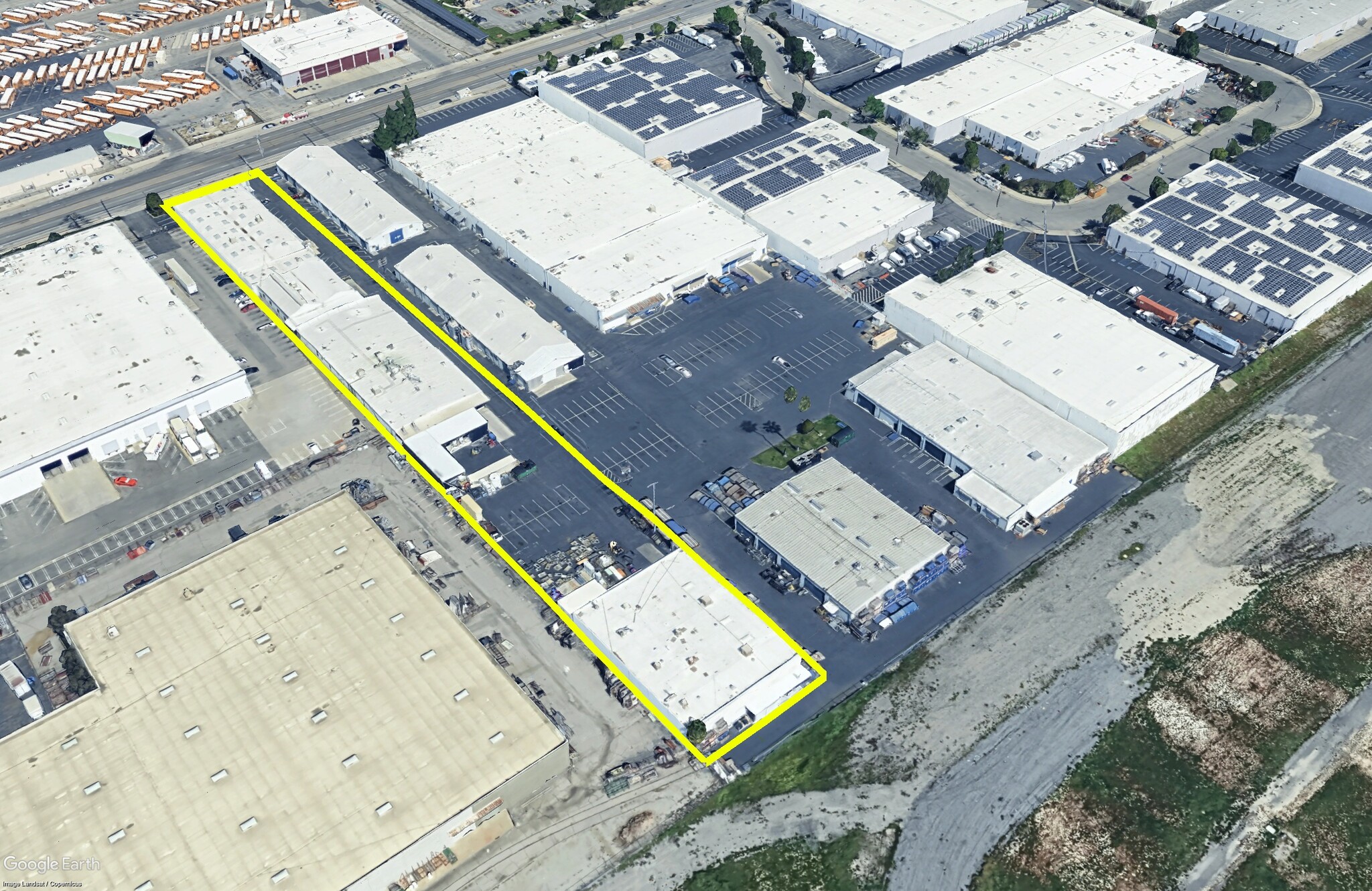Connectez-vous/S’inscrire
Votre e-mail a été envoyé.

11310 Sherman Way Industriel/Logistique | 1 059–2 945 m² | À louer | Sun Valley, CA 91352



Certaines informations ont été traduites automatiquement.

INFORMATIONS PRINCIPALES SUR LA SOUS-LOCATION
- Very Heavy Power (up to 2,400 AMPs, 480V, 3 Phase, 4 Wire)
- Longer Term Possible
- Excellent Street Visibility on Major Thoroughfare Sherman Way
- Flexible Short Term Sublease
- 5-minute drive from 170 Freeway
- Private, Secured, and Gated Yard
CARACTÉRISTIQUES
Hauteur libre
5,49 m
Accès plain-pied
2
Places de stationnement standard
18
TOUS LES ESPACES DISPONIBLES(2)
Afficher les loyers en
- ESPACE
- SURFACE
- DURÉE
- LOYER
- TYPE DE BIEN
- ÉTAT
- DISPONIBLE
Shop/Warehouse is 18,886 SF and Office is 1,414 SF 18 As-Striped Parking Spaces
- Espace en sous-location disponible auprès de l’occupant actuel
- Comprend 131 m² d’espace de bureau dédié
- Heavy power (1,200 AMPs, 480V, 3-Phase, 4 Wire)
- 1,414 SF Office
- 14' clearance
- Il est possible que le loyer annoncé ne comprenne pas certains services publics, services d’immeuble et frais immobiliers.
- 1 accès plain-pied
- Excellent manufacturing or creative space
- 18,886 SF Warehouse
Shop/Warehouse is 8,809 SF and Office is 2,591 SF Approximately 24 Parking Spaces
- Espace en sous-location disponible auprès de l’occupant actuel
- Comprend 241 m² d’espace de bureau dédié
- Bureaux cloisonnés
- Lumière naturelle
- Concrete Tilt Up Construction
- Excellent Distribution or Manufacturing Space
- 2,591 SF Office
- Il est possible que le loyer annoncé ne comprenne pas certains services publics, services d’immeuble et frais immobiliers.
- 1 accès plain-pied
- Toilettes privées
- Cour
- Heavy power (1,200 AMPs, 480V, 3-Phase, 4 Wire)
- 18' clearance
- 8,809 SF Warehouse
| Espace | Surface | Durée | Loyer | Type de bien | État | Disponible |
| 1er étage – Building 1 | 1 886 m² | Août 2027 | 140,58 € /m²/an 11,71 € /m²/mois 265 122 € /an 22 094 € /mois | Industriel/Logistique | Construction partielle | Maintenant |
| 1er étage – Building 3 | 1 059 m² | Août 2027 | 157,45 € /m²/an 13,12 € /m²/mois 166 753 € /an 13 896 € /mois | Industriel/Logistique | Construction achevée | Maintenant |
1er étage – Building 1
| Surface |
| 1 886 m² |
| Durée |
| Août 2027 |
| Loyer |
| 140,58 € /m²/an 11,71 € /m²/mois 265 122 € /an 22 094 € /mois |
| Type de bien |
| Industriel/Logistique |
| État |
| Construction partielle |
| Disponible |
| Maintenant |
1er étage – Building 3
| Surface |
| 1 059 m² |
| Durée |
| Août 2027 |
| Loyer |
| 157,45 € /m²/an 13,12 € /m²/mois 166 753 € /an 13 896 € /mois |
| Type de bien |
| Industriel/Logistique |
| État |
| Construction achevée |
| Disponible |
| Maintenant |
1 sur 5
VIDÉOS
VISITE EXTÉRIEURE 3D MATTERPORT
VISITE 3D
PHOTOS
STREET VIEW
RUE
CARTE
1er étage – Building 1
| Surface | 1 886 m² |
| Durée | Août 2027 |
| Loyer | 140,58 € /m²/an |
| Type de bien | Industriel/Logistique |
| État | Construction partielle |
| Disponible | Maintenant |
Shop/Warehouse is 18,886 SF and Office is 1,414 SF 18 As-Striped Parking Spaces
- Espace en sous-location disponible auprès de l’occupant actuel
- Il est possible que le loyer annoncé ne comprenne pas certains services publics, services d’immeuble et frais immobiliers.
- Comprend 131 m² d’espace de bureau dédié
- 1 accès plain-pied
- Heavy power (1,200 AMPs, 480V, 3-Phase, 4 Wire)
- Excellent manufacturing or creative space
- 1,414 SF Office
- 18,886 SF Warehouse
- 14' clearance
1 sur 5
VIDÉOS
VISITE EXTÉRIEURE 3D MATTERPORT
VISITE 3D
PHOTOS
STREET VIEW
RUE
CARTE
1er étage – Building 3
| Surface | 1 059 m² |
| Durée | Août 2027 |
| Loyer | 157,45 € /m²/an |
| Type de bien | Industriel/Logistique |
| État | Construction achevée |
| Disponible | Maintenant |
Shop/Warehouse is 8,809 SF and Office is 2,591 SF Approximately 24 Parking Spaces
- Espace en sous-location disponible auprès de l’occupant actuel
- Il est possible que le loyer annoncé ne comprenne pas certains services publics, services d’immeuble et frais immobiliers.
- Comprend 241 m² d’espace de bureau dédié
- 1 accès plain-pied
- Bureaux cloisonnés
- Toilettes privées
- Lumière naturelle
- Cour
- Concrete Tilt Up Construction
- Heavy power (1,200 AMPs, 480V, 3-Phase, 4 Wire)
- Excellent Distribution or Manufacturing Space
- 18' clearance
- 2,591 SF Office
- 8,809 SF Warehouse
FAITS SUR L’INSTALLATION MANUFACTURE
Surface de l’immeuble
6 225 m²
Surface du lot
0,78 ha
Année de construction
1977
Développement et livraisons
Béton armé
Alimentation électrique
Ampères: 1 200 Volts: 277-480 Phase: 3 Fil: 4
Zonage
LAM2
1 1
1 sur 9
VIDÉOS
VISITE EXTÉRIEURE 3D MATTERPORT
VISITE 3D
PHOTOS
STREET VIEW
RUE
CARTE
1 sur 1
Présenté par

11310 Sherman Way
Vous êtes déjà membre ? Connectez-vous
Hum, une erreur s’est produite lors de l’envoi de votre message. Veuillez réessayer.
Merci ! Votre message a été envoyé.










