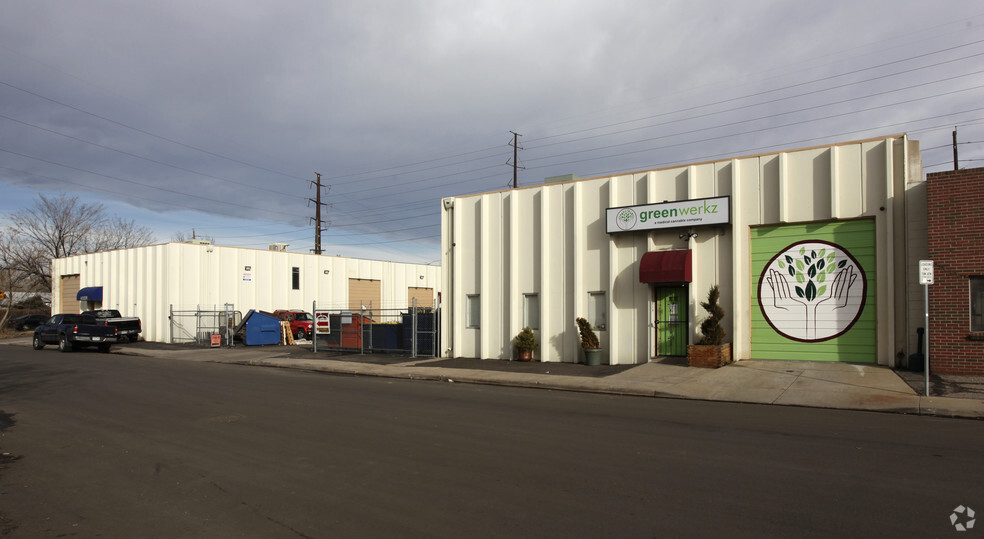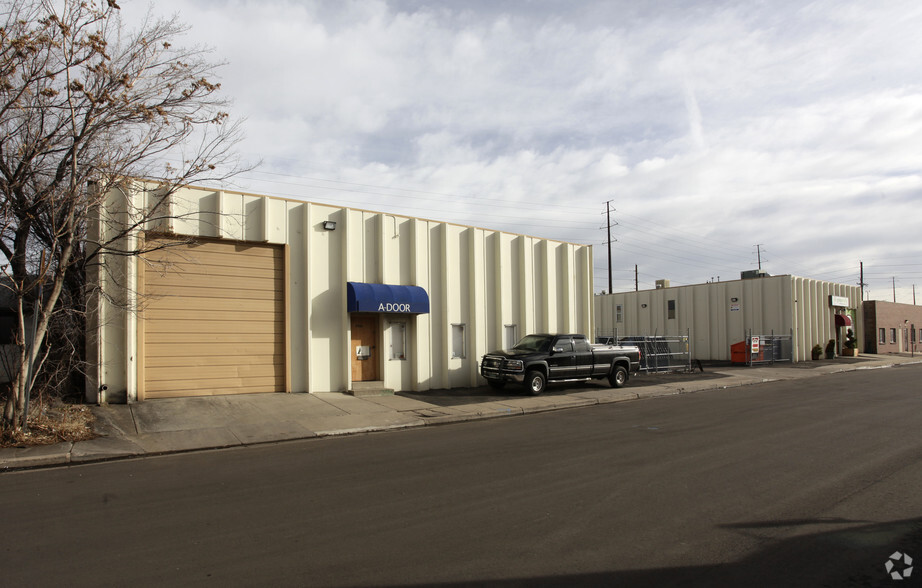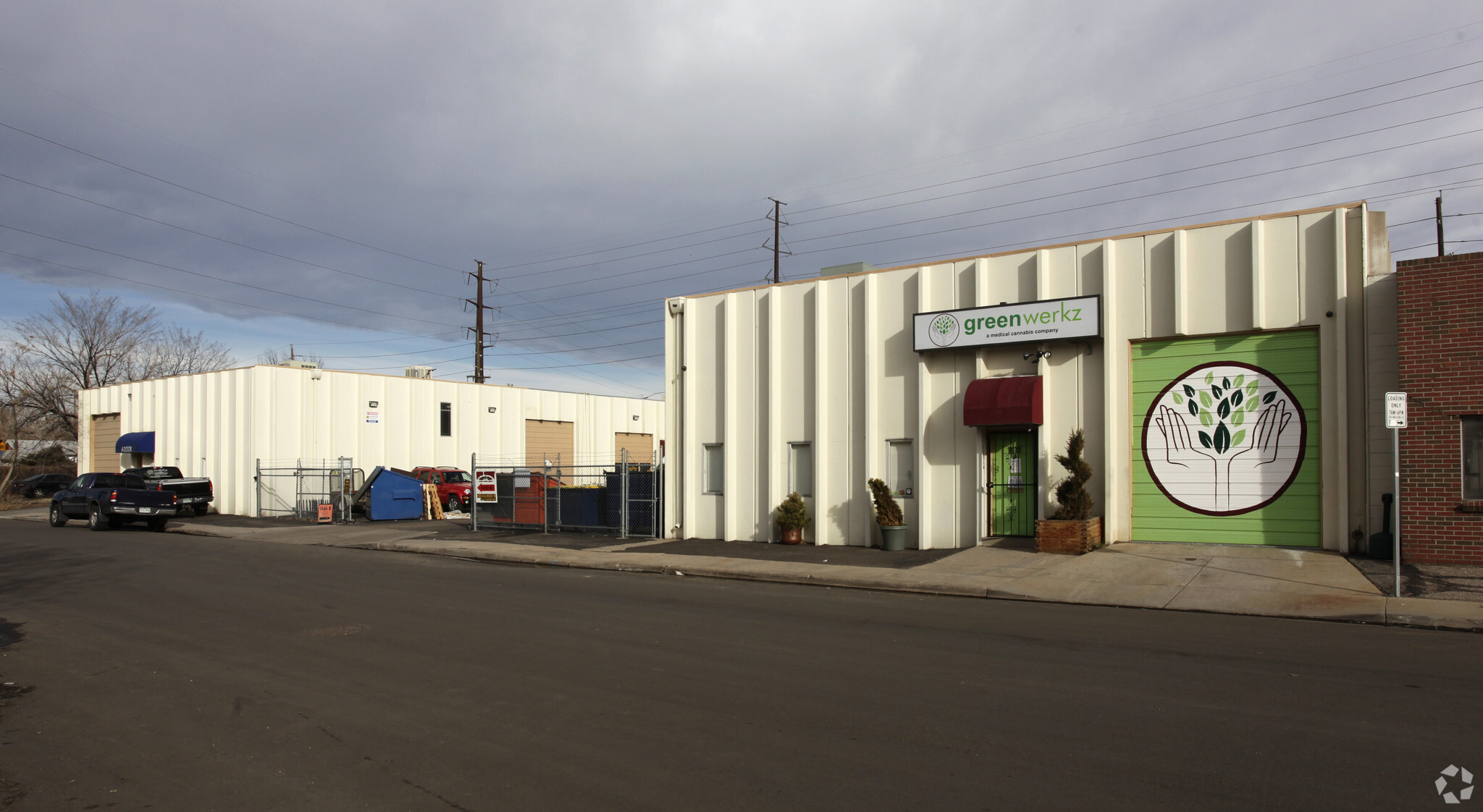Votre e-mail a été envoyé.
Certaines informations ont été traduites automatiquement.
CARACTÉRISTIQUES
TOUS LES ESPACE DISPONIBLES(1)
Afficher les loyers en
- ESPACE
- SURFACE
- DURÉE
- LOYER
- TYPE DE BIEN
- ÉTAT
- DISPONIBLE
Flexible space for lease, featuring an office section with two offices and a restroom. There are two warehouse areas: one accessible via an 8 x 8 drive-in door and equipped with a sink, while the larger warehouse area is an open space with a 10 x 10 drive-in door and includes a full restroom.
- Le loyer ne comprend pas les services publics, les frais immobiliers ou les services de l’immeuble.
- Espace en excellent état
- 8 x 8 drive-in door
- 2 accès plain-pied
- 10 x 10 drive-in door
- Second floor office with two offices and restroom
| Espace | Surface | Durée | Loyer | Type de bien | État | Disponible |
| 1er étage – 1135 | 297 m² | Négociable | 79,66 € /m²/an 6,64 € /m²/mois 23 682 € /an 1 974 € /mois | Industriel/Logistique | Construction achevée | Maintenant |
1er étage – 1135
| Surface |
| 297 m² |
| Durée |
| Négociable |
| Loyer |
| 79,66 € /m²/an 6,64 € /m²/mois 23 682 € /an 1 974 € /mois |
| Type de bien |
| Industriel/Logistique |
| État |
| Construction achevée |
| Disponible |
| Maintenant |
1er étage – 1135
| Surface | 297 m² |
| Durée | Négociable |
| Loyer | 79,66 € /m²/an |
| Type de bien | Industriel/Logistique |
| État | Construction achevée |
| Disponible | Maintenant |
Flexible space for lease, featuring an office section with two offices and a restroom. There are two warehouse areas: one accessible via an 8 x 8 drive-in door and equipped with a sink, while the larger warehouse area is an open space with a 10 x 10 drive-in door and includes a full restroom.
- Le loyer ne comprend pas les services publics, les frais immobiliers ou les services de l’immeuble.
- 2 accès plain-pied
- Espace en excellent état
- 10 x 10 drive-in door
- 8 x 8 drive-in door
- Second floor office with two offices and restroom
APERÇU DU BIEN
1131–1145 West Custer Place is a well-maintained 16,000-square-foot multi-tenant industrial warehouse nestled in Denver’s prime Upper South Central submarket. This functional free-span warehouse boasts 8- to 16-foot clear heights, a 10’ x 10’ drive-in loading door, 3-phase power, and approximately 10–15% office build-out. Zoned I-A by the City of Denver, the property caters to a diverse range of light industrial uses. Currently, a 3,600-square-foot unit is available, featuring high-end office finishes that make it an ideal choice for users seeking a clean, professional workspace combined with warehouse capabilities. This central metro location offers excellent access to I-25, Santa Fe Drive, and Downtown Denver, making it a strategic choice for businesses requiring convenient distribution routes and proximity to the city core.
FAITS SUR L’INSTALLATION ENTREPÔT
Présenté par

1131-1145 W Custer Pl
Hum, une erreur s’est produite lors de l’envoi de votre message. Veuillez réessayer.
Merci ! Votre message a été envoyé.




