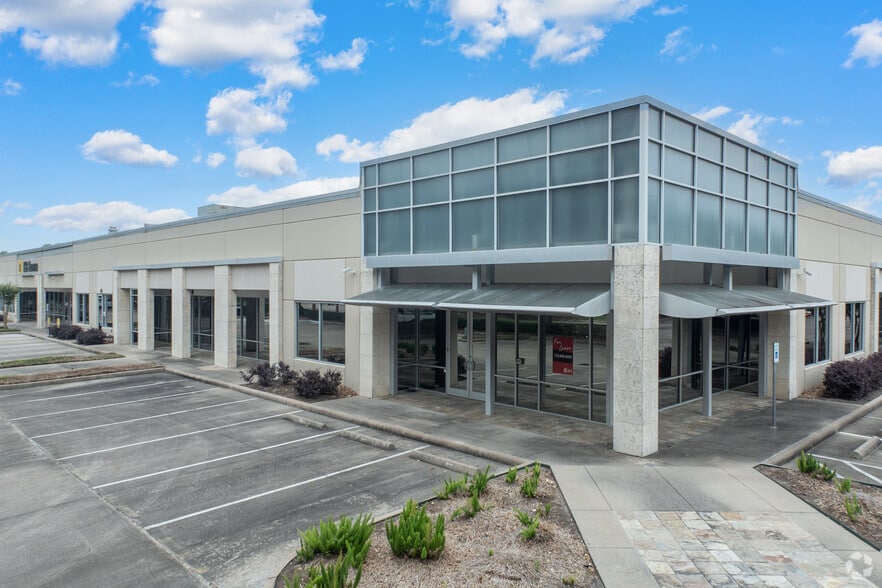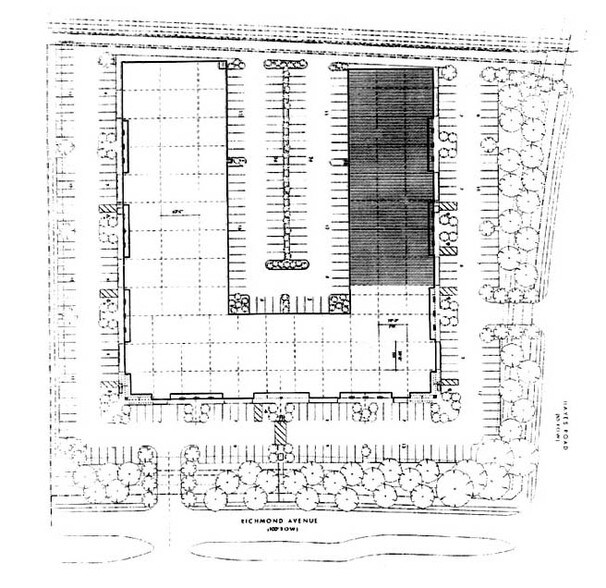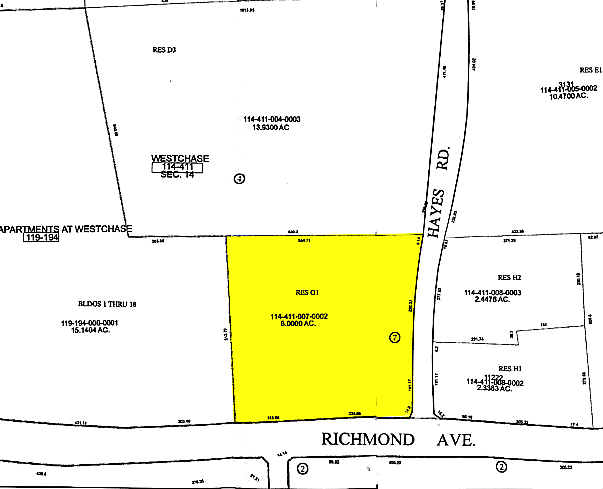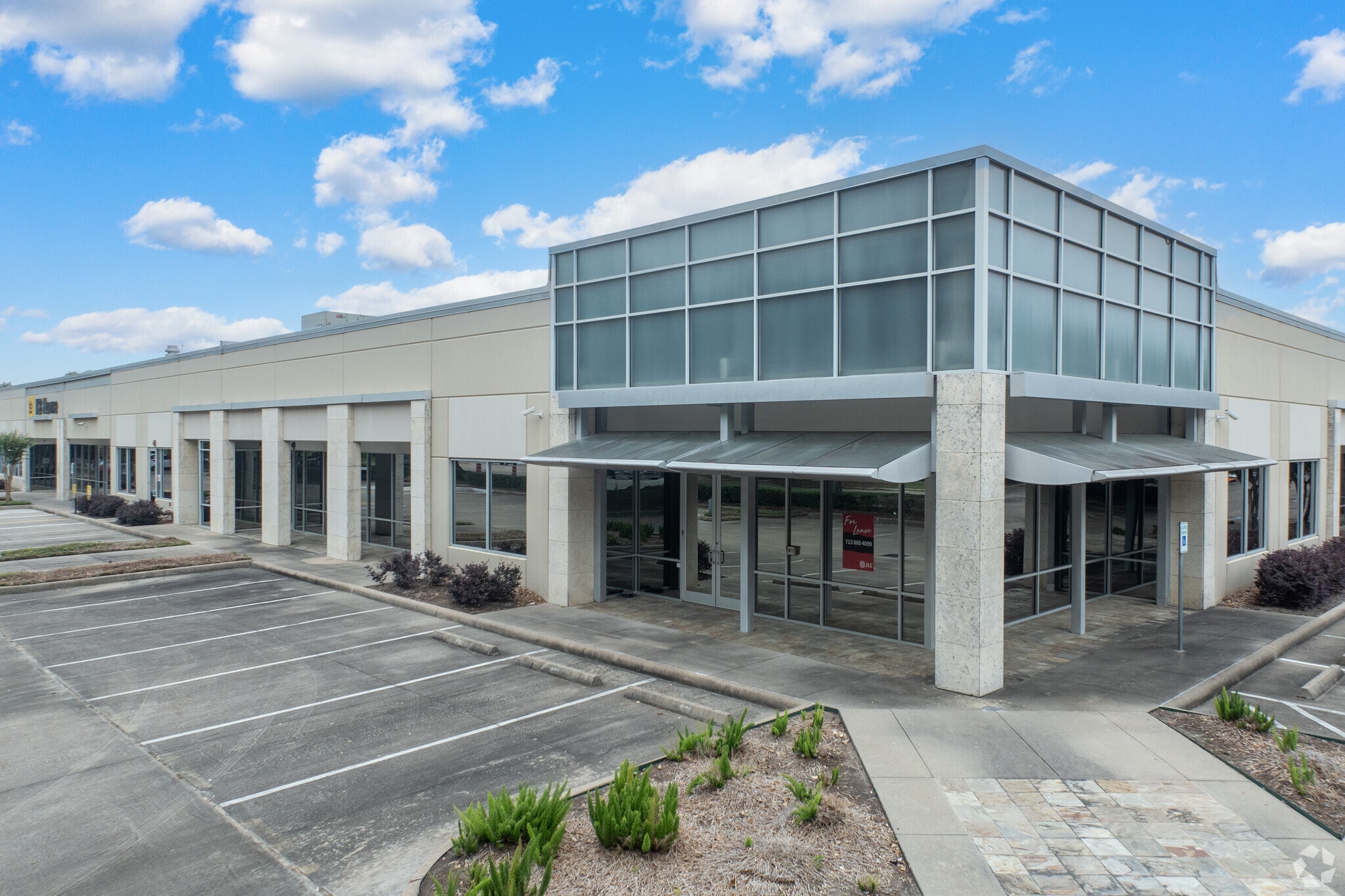Votre e-mail a été envoyé.
Certaines informations ont été traduites automatiquement.
INFORMATIONS PRINCIPALES
- Turn-key kitchen campus for food production & rentals
- Minutes from Houston’s core activity centers — ~10–15 minute drive to the Galleria/Uptown corridor
- Large campus footprint: ±82,800 SF building on a ~6.0-acre parcel
TOUS LES ESPACES DISPONIBLES(3)
Afficher les loyers en
- ESPACE
- NB DE PERSONNES
- SURFACE
- LOYER
- TYPE DE BIEN
Turn-key kitchen campus for food production & rentals — PREP® Houston model: permit-ready, fully equipped private + shared kitchens and flexible storage for chefs, caterers and food brands. Located in the Westchase business district — high-visibility flex/office building on Richmond Ave with strong corporate & industrial tenancy nearby. Large campus footprint: ±82,800 SF building on a ~6.0-acre parcel (flex/R&D/office configuration) — ideal for multi-tenant kitchen layouts, commissary operations and cold/frozen storage. Available contiguous suites (example offering): ~13,146 SF flexible space ready for build-out or kitchen installation — Beyond a full service kitchen! Excellent regional access — situated in Westchase with fast access to Beltway/Sam Houston Tollway and major arterials, providing quick distribution to the Galleria, Energy Corridor and I-10/I-59 corridors. Minutes from Houston’s core activity centers — ~10–15 minute drive to the Galleria/Uptown corridor (convenient for corporate catering, retail pop-ups and hospitality partners). Strong logistics advantages — ample onsite parking, truck-accessible loading, and flexible service yards for supplier deliveries and refrigerated trucks (configured for food traffic and pallet movement). (Building is zoned and configured as flex/office; kitchen build-outs available per landlord/tenant improvements.) Built environment & utilities — robust HVAC/electrical capacity consistent with R&D / flex use (supports hood systems, refrigeration and high-power cooking equipment subject to permit). (Tenant build-out and hood/venting to be coordinated with local permitting.) Proximity to talent & workforce — centralized in a dense employment node (Westchase) with nearby hotels, restaurants and service businesses to support staffing, events and vendor relationships. Market positioning — ideal for commissary kitchen operators, multi-brand caterers, wholesale meal prep, ghost kitchens and food manufacturers seeking Houston market entry without long lead times or heavy capex.
-
Durée
-
- Espace disponible auprès du fournisseur de coworking
- 30 bureaux privés
- 2 salles de conférence
- 12 postes de travail
- Espace pour occupant principal
- Ventilation et chauffage centraux
- Aire de réception
- Connectivité Wi-Fi
- Chambres de congélation
- Salle d’impression/photocopie
- Système de sécurité
- Entreposage sécurisé
- Éclairage d’urgence
- Lumière naturelle
- CVC disponible en-dehors des heures ouvrables
- Local à vélos
- Classe de performance énergétique –A
- Conforme à la DDA (loi sur la discrimination à l’égard des personnes handicapées)
- Service de restauration
- Open space
- Cour
- Détecteur de fumée
- Quick access to Beltway 8, I-10 & Galleria.
Private Kitchen – 200sq.ft. | PREP Houston Located in the heart of Houston, PREP Houston offers 60,000?sq.?ft. of permit-ready, fully equipped kitchen space designed for food entrepreneurs at every stage. This 200?sq.?ft. private kitchen provides a secure, fully outfitted environment for small-batch production, specialty foods, and culinary startups. Facility Highlights: Flexible private and shared kitchen options Temperature-controlled storage and dry storage Co-working prep areas and loading zones State-of-the-art equipment and permit-ready setup On-site support for scaling operations Location Highlights: Central Houston location with easy access to major highways Close proximity to distribution channels, markets, and restaurants Positioned in a growing culinary hub, ideal for brand exposure This space offers an ideal solution for food operators seeking a fully equipped, broker-protected kitchen in Houston’s thriving food ecosystem.
-
Durée
-
- Espace disponible auprès du fournisseur de coworking
- 2 bureaux privés
- 2 salles de conférence
- 5 postes de travail
- Ventilation et chauffage centraux
- Toilettes privées
- Connectivité Wi-Fi
- Chambres de congélation
- Salle d’impression/photocopie
- Système de sécurité
- Éclairage d’urgence
- CVC disponible en-dehors des heures ouvrables
- Classe de performance énergétique –A
- Open space
- Détecteur de fumée
Turn-key kitchen campus for food production & rentals — PREP® Houston model: permit-ready, fully equipped private + shared kitchens and flexible storage for chefs, caterers and food brands. Located in the Westchase business district — high-visibility flex/office building on Richmond Ave with strong corporate & industrial tenancy nearby. Large campus footprint: ±82,800 SF building on a ~6.0-acre parcel (flex/R&D/office configuration) — ideal for multi-tenant kitchen layouts, commissary operations and cold/frozen storage. Available contiguous suites (example offering): ~13,146 SF flexible space ready for build-out or kitchen installation — Beyond a full service kitchen! Excellent regional access — situated in Westchase with fast access to Beltway/Sam Houston Tollway and major arterials, providing quick distribution to the Galleria, Energy Corridor and I-10/I-59 corridors. Minutes from Houston’s core activity centers — ~10–15 minute drive to the Galleria/Uptown corridor (convenient for corporate catering, retail pop-ups and hospitality partners). Strong logistics advantages — ample onsite parking, truck-accessible loading, and flexible service yards for supplier deliveries and refrigerated trucks (configured for food traffic and pallet movement). (Building is zoned and configured as flex/office; kitchen build-outs available per landlord/tenant improvements.) Built environment & utilities — robust HVAC/electrical capacity consistent with R&D / flex use (supports hood systems, refrigeration and high-power cooking equipment subject to permit). (Tenant build-out and hood/venting to be coordinated with local permitting.) Proximity to talent & workforce — centralized in a dense employment node (Westchase) with nearby hotels, restaurants and service businesses to support staffing, events and vendor relationships. Market positioning — ideal for commissary kitchen operators, multi-brand caterers, wholesale meal prep, ghost kitchens and food manufacturers seeking Houston market entry without long lead times or heavy capex.
-
Durée
-
- Espace disponible auprès du fournisseur de coworking
- 2 bureaux privés
- 2 salles de conférence
- 5 postes de travail
- Espace pour occupant principal
- Ventilation et chauffage centraux
- Aire de réception
- Connectivité Wi-Fi
- Chambres de congélation
- Salle d’impression/photocopie
- Système de sécurité
- Entreposage sécurisé
- Éclairage d’urgence
- Lumière naturelle
- CVC disponible en-dehors des heures ouvrables
- Local à vélos
- Classe de performance énergétique –A
- Conforme à la DDA (loi sur la discrimination à l’égard des personnes handicapées)
- Service de restauration
- Open space
- Cour
- Détecteur de fumée
- Quick access to Beltway 8, I-10 & Galleria.
| Espace | Nb de personnes | Surface | Loyer | Type de bien |
| 1er étage, bureau ALL | - | 93 m² | 281,16 € /m²/an 23,43 € /m²/mois 26 120 € /an 2 177 € /mois | Bureaux/Local commercial |
| 1er étage, bureau Kitchen 2 | - | 19 m² | 262,41 € /m²/an 21,87 € /m²/mois 4 876 € /an 406,32 € /mois | Bureaux/Local commercial |
| 1er étage, bureau Kitchen 3 | - | 93 m² | 281,16 € /m²/an 23,43 € /m²/mois 26 120 € /an 2 177 € /mois | Bureaux/Local commercial |
1er étage, bureau ALL
| Nb de personnes |
| - |
| Surface |
| 93 m² |
| Durée |
| - |
| Loyer |
| 281,16 € /m²/an 23,43 € /m²/mois 26 120 € /an 2 177 € /mois |
| Type de bien |
| Bureaux/Local commercial |
1er étage, bureau Kitchen 2
| Nb de personnes |
| - |
| Surface |
| 19 m² |
| Durée |
| - |
| Loyer |
| 262,41 € /m²/an 21,87 € /m²/mois 4 876 € /an 406,32 € /mois |
| Type de bien |
| Bureaux/Local commercial |
1er étage, bureau Kitchen 3
| Nb de personnes |
| - |
| Surface |
| 93 m² |
| Durée |
| - |
| Loyer |
| 281,16 € /m²/an 23,43 € /m²/mois 26 120 € /an 2 177 € /mois |
| Type de bien |
| Bureaux/Local commercial |
1er étage, bureau ALL
| Nb de personnes | - |
| Surface | 93 m² |
| Durée | - |
| Loyer | 2 177 € /mois |
| Type de bien | Bureaux/Local commercial |
Turn-key kitchen campus for food production & rentals — PREP® Houston model: permit-ready, fully equipped private + shared kitchens and flexible storage for chefs, caterers and food brands. Located in the Westchase business district — high-visibility flex/office building on Richmond Ave with strong corporate & industrial tenancy nearby. Large campus footprint: ±82,800 SF building on a ~6.0-acre parcel (flex/R&D/office configuration) — ideal for multi-tenant kitchen layouts, commissary operations and cold/frozen storage. Available contiguous suites (example offering): ~13,146 SF flexible space ready for build-out or kitchen installation — Beyond a full service kitchen! Excellent regional access — situated in Westchase with fast access to Beltway/Sam Houston Tollway and major arterials, providing quick distribution to the Galleria, Energy Corridor and I-10/I-59 corridors. Minutes from Houston’s core activity centers — ~10–15 minute drive to the Galleria/Uptown corridor (convenient for corporate catering, retail pop-ups and hospitality partners). Strong logistics advantages — ample onsite parking, truck-accessible loading, and flexible service yards for supplier deliveries and refrigerated trucks (configured for food traffic and pallet movement). (Building is zoned and configured as flex/office; kitchen build-outs available per landlord/tenant improvements.) Built environment & utilities — robust HVAC/electrical capacity consistent with R&D / flex use (supports hood systems, refrigeration and high-power cooking equipment subject to permit). (Tenant build-out and hood/venting to be coordinated with local permitting.) Proximity to talent & workforce — centralized in a dense employment node (Westchase) with nearby hotels, restaurants and service businesses to support staffing, events and vendor relationships. Market positioning — ideal for commissary kitchen operators, multi-brand caterers, wholesale meal prep, ghost kitchens and food manufacturers seeking Houston market entry without long lead times or heavy capex.
- Espace disponible auprès du fournisseur de coworking
- 30 bureaux privés
- 2 salles de conférence
- 12 postes de travail
- Espace pour occupant principal
- Ventilation et chauffage centraux
- Aire de réception
- Connectivité Wi-Fi
- Chambres de congélation
- Salle d’impression/photocopie
- Système de sécurité
- Entreposage sécurisé
- Éclairage d’urgence
- Lumière naturelle
- CVC disponible en-dehors des heures ouvrables
- Local à vélos
- Classe de performance énergétique –A
- Conforme à la DDA (loi sur la discrimination à l’égard des personnes handicapées)
- Service de restauration
- Open space
- Cour
- Détecteur de fumée
- Quick access to Beltway 8, I-10 & Galleria.
1er étage, bureau Kitchen 2
| Nb de personnes | - |
| Surface | 19 m² |
| Durée | - |
| Loyer | 406,32 € /mois |
| Type de bien | Bureaux/Local commercial |
Private Kitchen – 200sq.ft. | PREP Houston Located in the heart of Houston, PREP Houston offers 60,000?sq.?ft. of permit-ready, fully equipped kitchen space designed for food entrepreneurs at every stage. This 200?sq.?ft. private kitchen provides a secure, fully outfitted environment for small-batch production, specialty foods, and culinary startups. Facility Highlights: Flexible private and shared kitchen options Temperature-controlled storage and dry storage Co-working prep areas and loading zones State-of-the-art equipment and permit-ready setup On-site support for scaling operations Location Highlights: Central Houston location with easy access to major highways Close proximity to distribution channels, markets, and restaurants Positioned in a growing culinary hub, ideal for brand exposure This space offers an ideal solution for food operators seeking a fully equipped, broker-protected kitchen in Houston’s thriving food ecosystem.
- Espace disponible auprès du fournisseur de coworking
- 2 bureaux privés
- 2 salles de conférence
- 5 postes de travail
- Ventilation et chauffage centraux
- Toilettes privées
- Connectivité Wi-Fi
- Chambres de congélation
- Salle d’impression/photocopie
- Système de sécurité
- Éclairage d’urgence
- CVC disponible en-dehors des heures ouvrables
- Classe de performance énergétique –A
- Open space
- Détecteur de fumée
1er étage, bureau Kitchen 3
| Nb de personnes | - |
| Surface | 93 m² |
| Durée | - |
| Loyer | 2 177 € /mois |
| Type de bien | Bureaux/Local commercial |
Turn-key kitchen campus for food production & rentals — PREP® Houston model: permit-ready, fully equipped private + shared kitchens and flexible storage for chefs, caterers and food brands. Located in the Westchase business district — high-visibility flex/office building on Richmond Ave with strong corporate & industrial tenancy nearby. Large campus footprint: ±82,800 SF building on a ~6.0-acre parcel (flex/R&D/office configuration) — ideal for multi-tenant kitchen layouts, commissary operations and cold/frozen storage. Available contiguous suites (example offering): ~13,146 SF flexible space ready for build-out or kitchen installation — Beyond a full service kitchen! Excellent regional access — situated in Westchase with fast access to Beltway/Sam Houston Tollway and major arterials, providing quick distribution to the Galleria, Energy Corridor and I-10/I-59 corridors. Minutes from Houston’s core activity centers — ~10–15 minute drive to the Galleria/Uptown corridor (convenient for corporate catering, retail pop-ups and hospitality partners). Strong logistics advantages — ample onsite parking, truck-accessible loading, and flexible service yards for supplier deliveries and refrigerated trucks (configured for food traffic and pallet movement). (Building is zoned and configured as flex/office; kitchen build-outs available per landlord/tenant improvements.) Built environment & utilities — robust HVAC/electrical capacity consistent with R&D / flex use (supports hood systems, refrigeration and high-power cooking equipment subject to permit). (Tenant build-out and hood/venting to be coordinated with local permitting.) Proximity to talent & workforce — centralized in a dense employment node (Westchase) with nearby hotels, restaurants and service businesses to support staffing, events and vendor relationships. Market positioning — ideal for commissary kitchen operators, multi-brand caterers, wholesale meal prep, ghost kitchens and food manufacturers seeking Houston market entry without long lead times or heavy capex.
- Espace disponible auprès du fournisseur de coworking
- 2 bureaux privés
- 2 salles de conférence
- 5 postes de travail
- Espace pour occupant principal
- Ventilation et chauffage centraux
- Aire de réception
- Connectivité Wi-Fi
- Chambres de congélation
- Salle d’impression/photocopie
- Système de sécurité
- Entreposage sécurisé
- Éclairage d’urgence
- Lumière naturelle
- CVC disponible en-dehors des heures ouvrables
- Local à vélos
- Classe de performance énergétique –A
- Conforme à la DDA (loi sur la discrimination à l’égard des personnes handicapées)
- Service de restauration
- Open space
- Cour
- Détecteur de fumée
- Quick access to Beltway 8, I-10 & Galleria.
À PROPOS DU BIEN
Much more than a Full Service Lease! Your clients just cook and handle their business. We manage the entire kitchen facility included in one price. Kitchens available from 20 to 3600 sf. Co working kitchen available. Brokers Protected. If you have someone that is not strong enough for their own restaurant, this is a great way for them to get started without a brick and mortar. Bring your clients to us, and we do all of the work! PREP® Houston introduces a state-of-the-art commercial kitchen campus located at 11300 Richmond Avenue in Houston’s vibrant Westchase District. This ±82,800 SF flex facility has been transformed into a hub for food entrepreneurs, offering a unique blend of permit-ready private kitchens, shared production space, and flexible storage solutions designed to support businesses of every size. Strategically positioned with excellent access to Beltway 8, Westpark Tollway, I-10, and US-59, PREP Houston is ideal for food operators who need connectivity across the metro area. Tenants benefit from proximity to the Galleria/Uptown corridor, Energy Corridor, and the greater Houston distribution network, making this location perfectly suited for catering companies, meal prep services, ghost kitchens, bakers, and emerging food brands seeking efficient market reach. The facility features multiple private kitchen suites ranging in size to accommodate growing businesses, with dedicated HVAC, high-capacity electrical, and hood/venting infrastructure available for build-out. Shared-use kitchens are fully equipped, allowing smaller operators or startups to scale quickly without heavy upfront investment. Additional amenities include ample on-site parking, truck-friendly loading areas, and cold/dry storage options, ensuring smooth logistics for both local and regional distribution. Beyond the physical space, PREP Houston provides more than just kitchens. Members gain access to a supportive community of food professionals, industry networking opportunities, and business resources designed to help operators succeed. This makes the property not only a facility but also an epicenter of food innovation in Houston. Key Highlights: ±82,800 SF flex facility repurposed for food production Mix of private kitchens, shared-use kitchens, and storage Permit-ready infrastructure with venting, HVAC, and power capacity Loading docks and truck access for seamless logistics Ample on-site parking for staff and vendors Strategic location in Houston’s Westchase District with direct access to Beltway 8 and major arterials Minutes from Galleria, Energy Corridor, and Uptown Houston Ideal for catering, meal prep, ghost kitchens, bakers, and food manufacturers PREP Houston is more than a space — it’s a growth platform for food businesses in one of the country’s most dynamic culinary markets.
CARACTÉRISTIQUES
- Accès 24 h/24
- Installations de conférences
- Cour
- Terrain clôturé
- Chargement frontal
- Property Manager sur place
- Restaurant
- Système de sécurité
- Signalisation
- Réception
- Espace d’entreposage
- Panneau monumental
- Climatisation
- Internet par fibre optique
- Détecteur de fumée
SERVICES PUBLICS
- Éclairage
- Gaz
- Eau
- Égout
- Chauffage
Présenté par

11300 Richmond Ave - Westchase Technology Center
Hum, une erreur s’est produite lors de l’envoi de votre message. Veuillez réessayer.
Merci ! Votre message a été envoyé.











