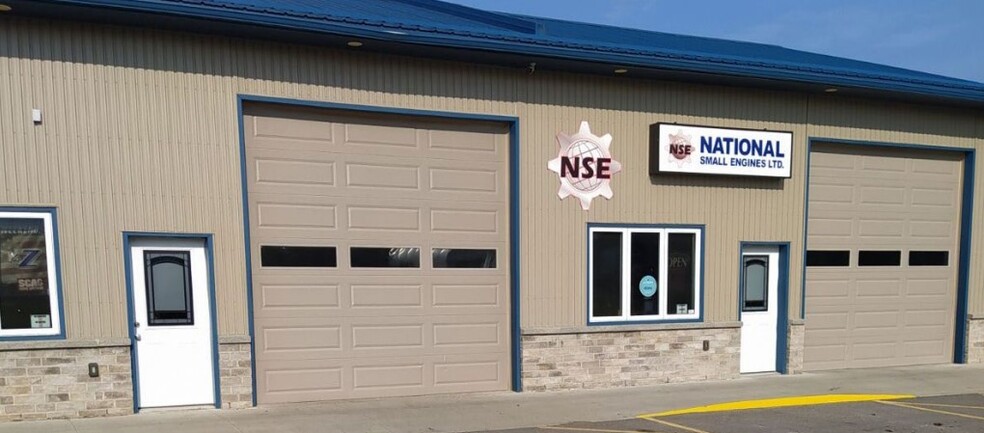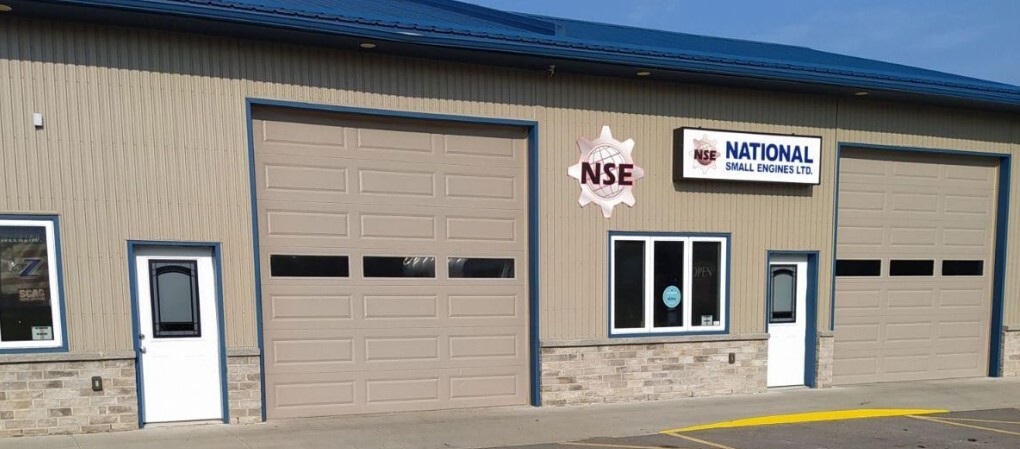Votre e-mail a été envoyé.
113 William Henderson Dr Local d’activités | 223 m² | 405 470 € | À vendre | Bath, ON K0H 1G0

Certaines informations ont été traduites automatiquement.
INFORMATIONS PRINCIPALES SUR L'INVESTISSEMENT
- Two 1,200 sq. ft. industrial condo units in Loyalist Industrial Park, built approximately five years ago with low maintenance requirements.
- Each unit includes a 2-piece accessible washroom, with Unit #2 featuring a 395 sq. ft. mezzanine for office or storage use.
- Current owner willing to sign a two-year fully net lease at $12/sq. ft. ($2,400/month), with tenant covering taxes, insurance, condo fees, and utility
- Property includes 14'3" ceiling height, powered 12' x 12' drive-in doors, front and rear man-doors, and a legal side and rear compound with ample park
INFORMATIONS SUR L’IMMEUBLE
| Surface totale de l’immeuble | 446 m² | Surface type par étage | 446 m² |
| Type de bien | Industriel/Logistique (Lot en copropriété) | Année de construction | 1980 |
| Sous-type de bien | Entrepôt | Surface du lot | 0,37 ha |
| Classe d’immeuble | C | Ratio de stationnement | 0,45/1 000 m² |
| Étages | 1 | ||
| Zonage | M1-15 - Industrie légère | ||
| Surface totale de l’immeuble | 446 m² |
| Type de bien | Industriel/Logistique (Lot en copropriété) |
| Sous-type de bien | Entrepôt |
| Classe d’immeuble | C |
| Étages | 1 |
| Surface type par étage | 446 m² |
| Année de construction | 1980 |
| Surface du lot | 0,37 ha |
| Ratio de stationnement | 0,45/1 000 m² |
| Zonage | M1-15 - Industrie légère |
CARACTÉRISTIQUES
- Internet par fibre optique
SERVICES PUBLICS
- Éclairage
- Gaz - Naturel
- Eau - Ville
- Égout - Ville
- Chauffage - Gaz
1 LOT DISPONIBLE
Lot 1 & 2
| Surface du lot | 223 m² | Usage du lot en coprop. | Local d’activités |
| Prix | 405 470 € | Type de vente | Investissement ou propriétaire occupant |
| Prix par m² | 1 818,52 € | Référence cadastrale/ID de parcelle | 45809-0001, 45809-0002 |
| Surface du lot | 223 m² |
| Prix | 405 470 € |
| Prix par m² | 1 818,52 € |
| Usage du lot en coprop. | Local d’activités |
| Type de vente | Investissement ou propriétaire occupant |
| Référence cadastrale/ID de parcelle | 45809-0001, 45809-0002 |
DESCRIPTION
This offering includes two 1,200 sq. ft. condo units located in the Loyalist Industrial Park, featuring excellent access and a legal side and rear compound. The property provides ample paved parking and, being only about five years old, requires minimal maintenance. Both units are equipped with a 2-piece accessible washroom, and Unit #2 includes a 395 sq. ft. mezzanine ideal for office use or storage. The interior boasts 14'3" ceiling heights to the drywalled ceiling, with the mezzanine ceiling at 7'3". Each unit includes a powered 12' x 12' overhead drive-in door, front and rear 36" man-doors, and an adjoining interior man-door for convenient access between units.
NOTES SUR LA VENTE
This opportunity features two 1,200 sq. ft. condo units located in the Loyalist Industrial Park, offering excellent accessibility, a legal side and rear compound, and ample paved parking. The property is approximately five years old, requiring minimal maintenance. A unique investment option is available, with the current owner, National Small Engines, prepared to sign back a fully net lease for a two-year term at $12 per sq. ft., equating to $2,400 per month plus HST. Under this arrangement, the tenant would be responsible for all realty taxes, insurance, condo fees, and utilities. Upon lease expiry, the property offers flexibility for owner-occupancy or continued leasing. Each unit includes a 2-piece accessible washroom, and Unit #2 features a 395 sq. ft. mezzanine suitable for office use or storage. Interior ceiling height reaches 14'3" to the drywalled ceiling, with the mezzanine at 7'3". Both units are equipped with powered 12' x 12' overhead drive-in doors, front and rear 36" man-doors, and an adjoining interior man-door for convenient access between units.
 1
1
Présenté par

113 William Henderson Dr
Hum, une erreur s’est produite lors de l’envoi de votre message. Veuillez réessayer.
Merci ! Votre message a été envoyé.




