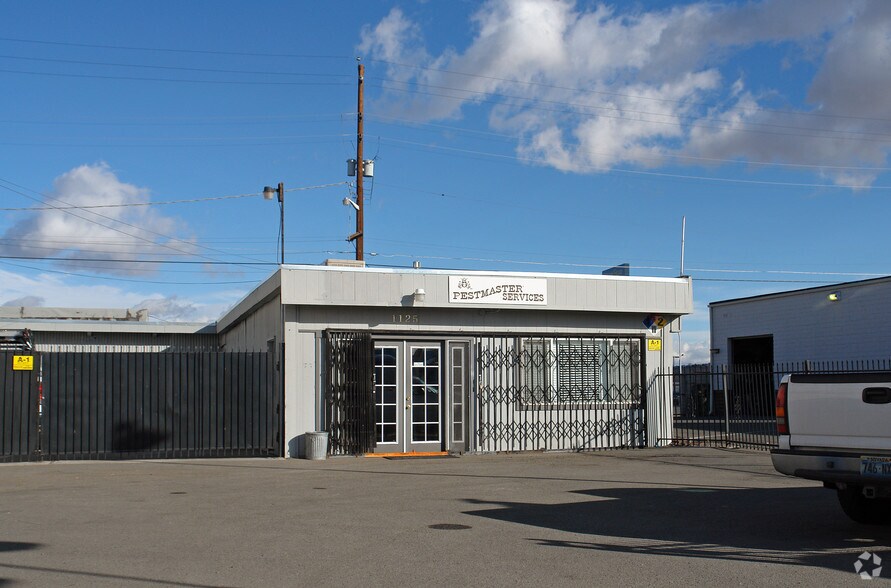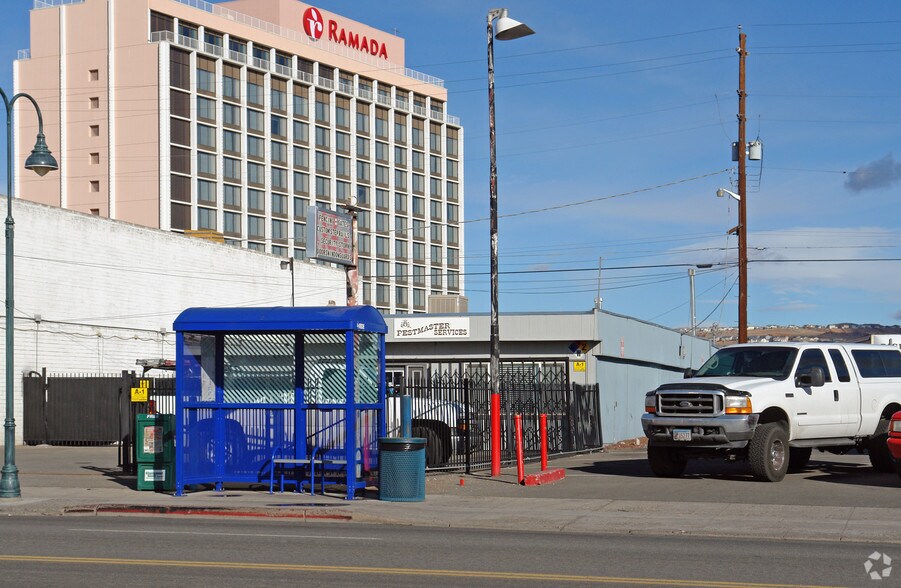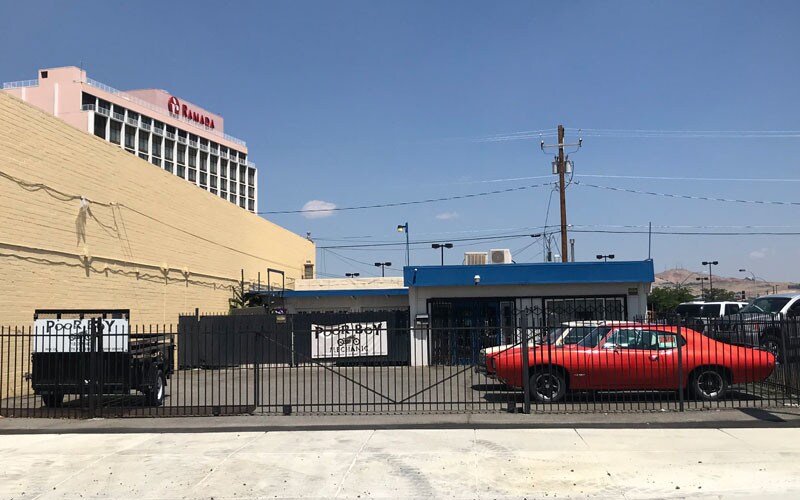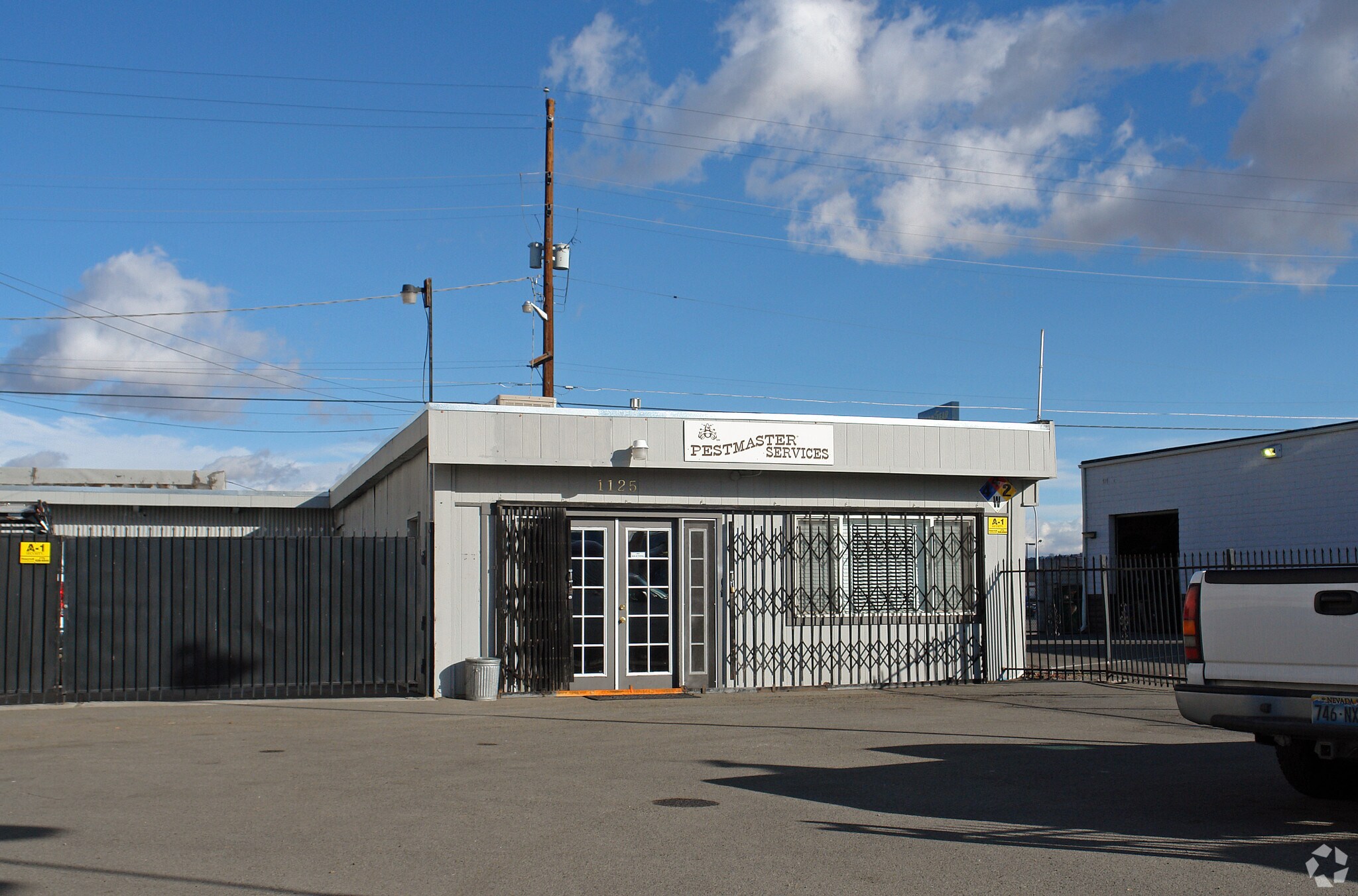
Cette fonctionnalité n’est pas disponible pour le moment.
Nous sommes désolés, mais la fonctionnalité à laquelle vous essayez d’accéder n’est pas disponible actuellement. Nous sommes au courant du problème et notre équipe travaille activement pour le résoudre.
Veuillez vérifier de nouveau dans quelques minutes. Veuillez nous excuser pour ce désagrément.
– L’équipe LoopNet
Votre e-mail a été envoyé.
RÉSUMÉ ANALYTIQUE
INFORMATIONS SUR L’IMMEUBLE
CARACTÉRISTIQUES
- Espace d’entreposage
- Climatisation
DISPONIBILITÉ DE L’ESPACE
- ESPACE
- SURFACE
- TYPE DE BIEN
- POSTE
- DISPONIBLE
DCG is pleased to present 1125 E 4th Street For Sale or Lease. Position your business for success in one of Reno’s most dynamic mixed-use corridors. Situated in a federally designated Opportunity Zone, 1125 E 4th Street offers a compelling blend of strategic location, flexible layout, and long-term financial upside. This ±3,010 square foot building features: Three grade-level roll-up doors (two in front, one in rear) for seamless logistics and accessibility Concrete cap roof with potential to convert into an outdoor deck or rooftop patio Divided interior with office space, enclosed yard, bullpen, warehouse, and work/storage areas (see floor plan on page 3 of the flyer). Ideal for an owner-user seeking functionality and future development potential.
| Espace | Surface | Type de bien | Poste | Disponible |
| 1er étage | 280 m² | Local commercial | - | Maintenant |
1er étage
| Surface |
| 280 m² |
| Type de bien |
| Local commercial |
| Poste |
| - |
| Disponible |
| Maintenant |
1er étage
| Surface | 280 m² |
| Type de bien | Local commercial |
| Poste | - |
| Disponible | Maintenant |
DCG is pleased to present 1125 E 4th Street For Sale or Lease. Position your business for success in one of Reno’s most dynamic mixed-use corridors. Situated in a federally designated Opportunity Zone, 1125 E 4th Street offers a compelling blend of strategic location, flexible layout, and long-term financial upside. This ±3,010 square foot building features: Three grade-level roll-up doors (two in front, one in rear) for seamless logistics and accessibility Concrete cap roof with potential to convert into an outdoor deck or rooftop patio Divided interior with office space, enclosed yard, bullpen, warehouse, and work/storage areas (see floor plan on page 3 of the flyer). Ideal for an owner-user seeking functionality and future development potential.
PRINCIPAUX COMMERCES À PROXIMITÉ










TAXES FONCIÈRES
| Numéro de parcelle | 008-261-11 | Évaluation des aménagements | 14 632 € |
| Évaluation du terrain | 23 034 € | Évaluation totale | 37 666 € |
TAXES FONCIÈRES
Présenté par

1125 E 4th St
Hum, une erreur s’est produite lors de l’envoi de votre message. Veuillez réessayer.
Merci ! Votre message a été envoyé.








