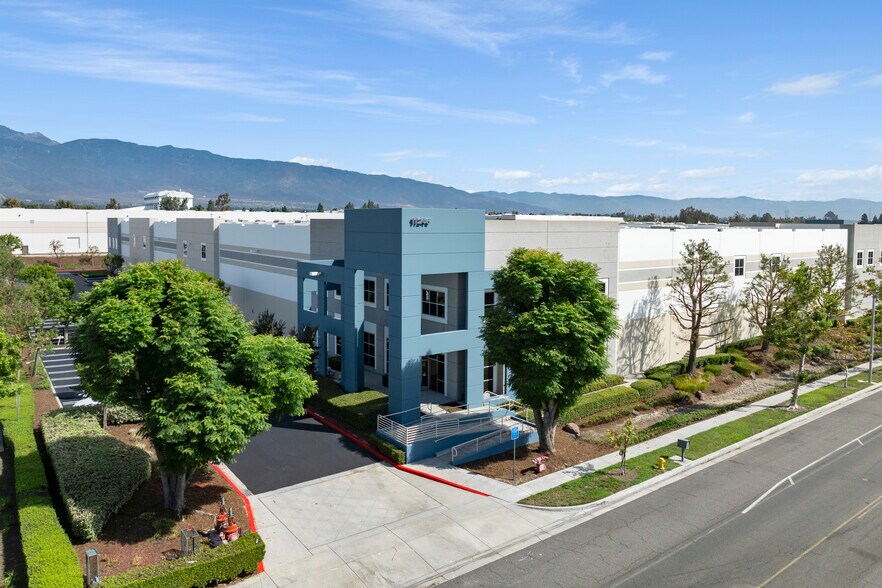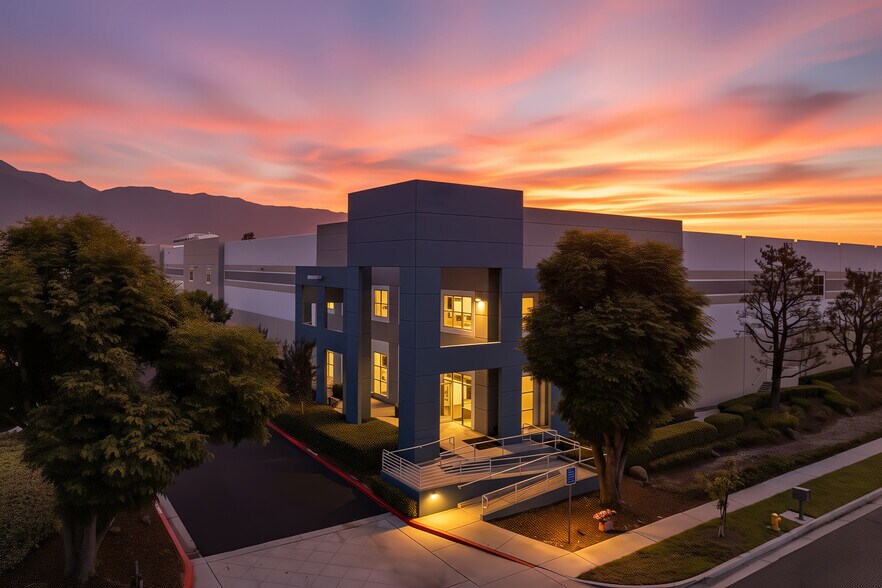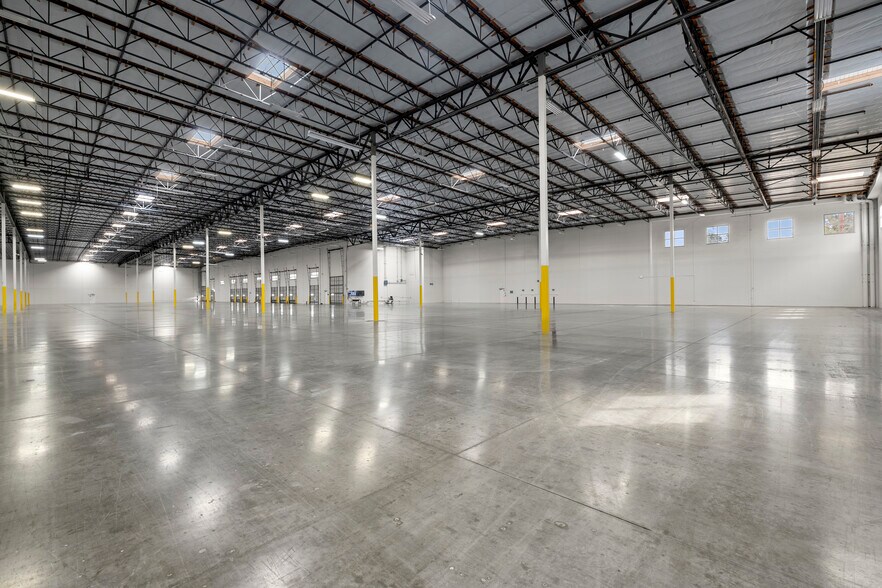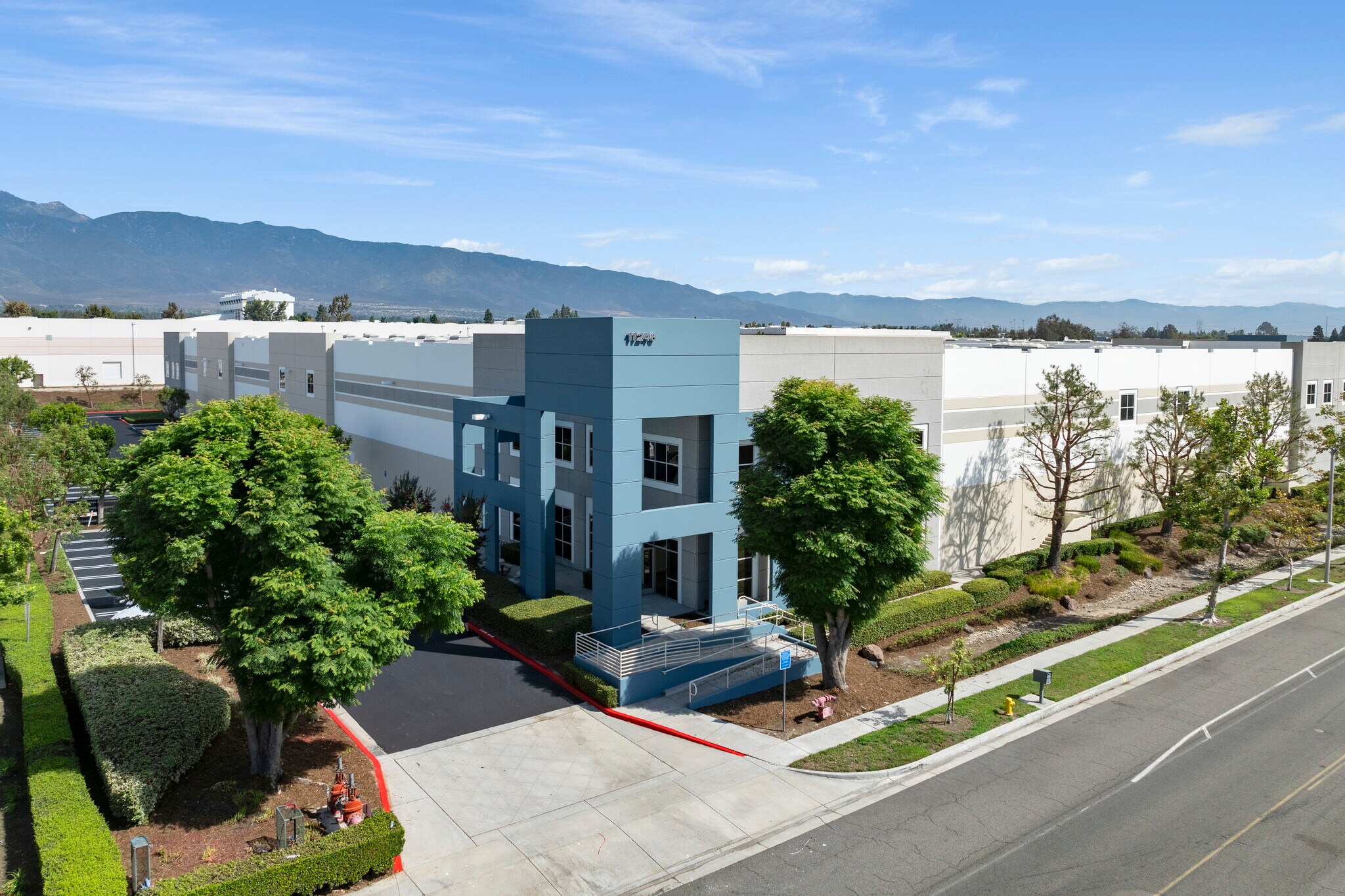Connectez-vous/S’inscrire
Votre e-mail a été envoyé.
Certaines informations ont été traduites automatiquement.
INFORMATIONS PRINCIPALES SUR L'INVESTISSEMENT
- State-of-the-Art freestanding building with 30-foot clear height
- Fully secured concrete truck court with forklift charging stations
- Energy-efficient lighting and ESFR sprinkler system
- Nine dock-high doors and two oversized ground-level doors
- Finished office space with mezzanine and HVAC
- Fenced and paved yard with trailer and vehicle parking
RÉSUMÉ ANALYTIQUE
This state-of-the-art freestanding industrial facility offers a rare opportunity for owner-users or investors seeking a modern distribution or logistics hub in the heart of Rancho Cucamonga’s Inland Empire West submarket. Built in 2008, the ±103,500 square foot building features 30-foot clear height, ESFR sprinklers, and energy-efficient lighting with motion sensors, supporting high-volume throughput and operational efficiency.
The site includes nine dock-high doors with five knockout panels, two oversized ground-level doors, and a fully secured concrete truck court with four forklift charging stations. Nine trailer parking stalls and 50 standard parking spaces provide ample vehicle accommodation, while the fenced and paved yard enhances security and maneuverability.
Inside, the property offers ±3,344 square feet of finished office space across four rooms, plus a 1,596-square-foot mezzanine. The building is equipped with heat and air conditioning in the office areas and features four restrooms. With a power configuration of 800 amps, 277/480 volts, and 3-phase wiring, the facility is well-suited for a range of industrial uses.
Located near Jersey Boulevard and Milliken Avenue, the property benefits from excellent regional access and proximity to major transportation corridors. Its strategic Inland Empire location places it within reach of Southern California’s key logistics infrastructure, making it ideal for warehousing, distribution, or light manufacturing.
The site includes nine dock-high doors with five knockout panels, two oversized ground-level doors, and a fully secured concrete truck court with four forklift charging stations. Nine trailer parking stalls and 50 standard parking spaces provide ample vehicle accommodation, while the fenced and paved yard enhances security and maneuverability.
Inside, the property offers ±3,344 square feet of finished office space across four rooms, plus a 1,596-square-foot mezzanine. The building is equipped with heat and air conditioning in the office areas and features four restrooms. With a power configuration of 800 amps, 277/480 volts, and 3-phase wiring, the facility is well-suited for a range of industrial uses.
Located near Jersey Boulevard and Milliken Avenue, the property benefits from excellent regional access and proximity to major transportation corridors. Its strategic Inland Empire location places it within reach of Southern California’s key logistics infrastructure, making it ideal for warehousing, distribution, or light manufacturing.
INFORMATIONS SUR L’IMMEUBLE
| Type de vente | Investissement ou propriétaire occupant | Année de construction | 2008 |
| Type de bien | Industriel/Logistique | Occupation | Mono |
| Sous-type de bien | Centre de distribution | Ratio de stationnement | 0,04/1 000 m² |
| Classe d’immeuble | B | Hauteur libre du plafond | 9,14 m |
| Surface du lot | 1,76 ha | Nb de portes élevées/de chargement | 9 |
| Surface utile brute | 9 615 m² | Nb d’accès plain-pied/portes niveau du sol | 2 |
| Nb d’étages | 1 | ||
| Zonage | NI - Néo-industriel | ||
| Type de vente | Investissement ou propriétaire occupant |
| Type de bien | Industriel/Logistique |
| Sous-type de bien | Centre de distribution |
| Classe d’immeuble | B |
| Surface du lot | 1,76 ha |
| Surface utile brute | 9 615 m² |
| Nb d’étages | 1 |
| Année de construction | 2008 |
| Occupation | Mono |
| Ratio de stationnement | 0,04/1 000 m² |
| Hauteur libre du plafond | 9,14 m |
| Nb de portes élevées/de chargement | 9 |
| Nb d’accès plain-pied/portes niveau du sol | 2 |
| Zonage | NI - Néo-industriel |
CARACTÉRISTIQUES
- Terrain clôturé
DISPONIBILITÉ DE L’ESPACE
- ESPACE
- SURFACE
- TYPE DE BIEN
- ÉTAT
- DISPONIBLE
9 plaques de bord de quai ; 9 places de stationnement supplémentaires pour remorques ; film d'aluminium blanc.
| Espace | Surface | Type de bien | État | Disponible |
| 1er étage | 9 615 m² | Industriel/Logistique | Construction achevée | Maintenant |
1er étage
| Surface |
| 9 615 m² |
| Type de bien |
| Industriel/Logistique |
| État |
| Construction achevée |
| Disponible |
| Maintenant |
1er étage
| Surface | 9 615 m² |
| Type de bien | Industriel/Logistique |
| État | Construction achevée |
| Disponible | Maintenant |
9 plaques de bord de quai ; 9 places de stationnement supplémentaires pour remorques ; film d'aluminium blanc.
1 1
TAXES FONCIÈRES
| Numéro de parcelle | 0209-145-22 | Évaluation des aménagements | 12 865 727 € |
| Évaluation du terrain | 3 468 445 € | Évaluation totale | 16 334 172 € |
TAXES FONCIÈRES
Numéro de parcelle
0209-145-22
Évaluation du terrain
3 468 445 €
Évaluation des aménagements
12 865 727 €
Évaluation totale
16 334 172 €
1 sur 9
VIDÉOS
VISITE EXTÉRIEURE 3D MATTERPORT
VISITE 3D
PHOTOS
STREET VIEW
RUE
CARTE
1 sur 1
Présenté par

Bldg B | 11246 Jersey Blvd
Vous êtes déjà membre ? Connectez-vous
Hum, une erreur s’est produite lors de l’envoi de votre message. Veuillez réessayer.
Merci ! Votre message a été envoyé.





