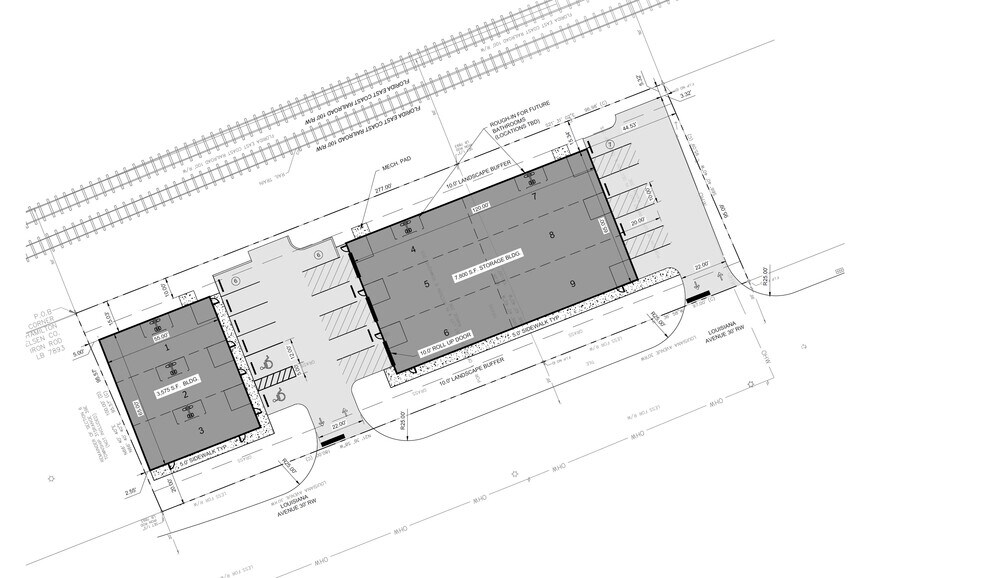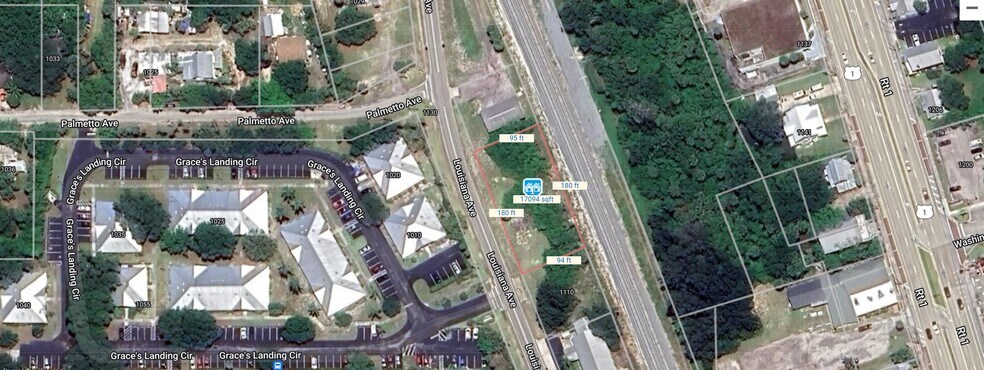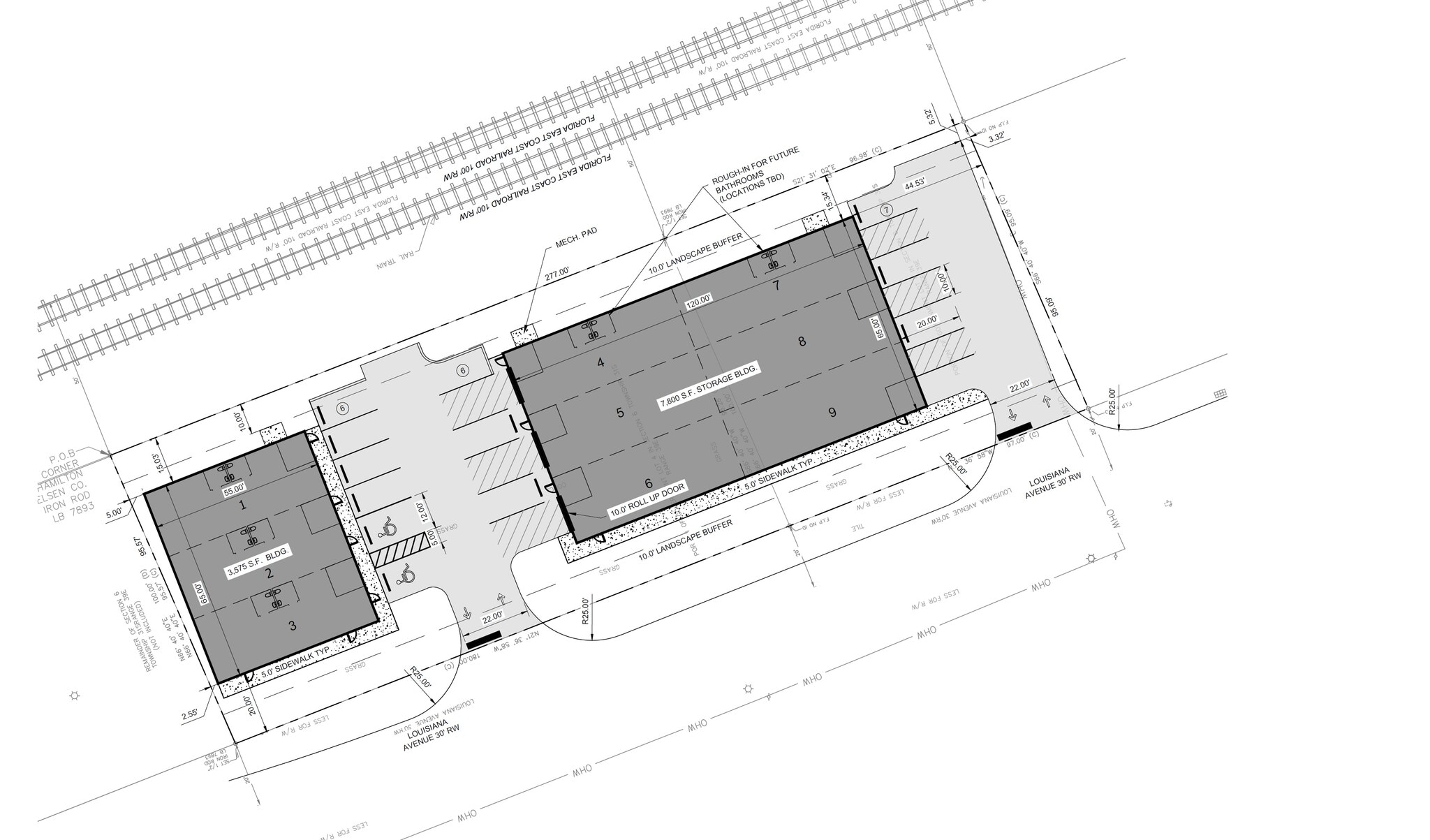Votre e-mail a été envoyé.

Build-to-Suit opportunity - OWNER IS FLEXIBLE 1120 Louisiana Ave Local d’activités | 1 057 m² | À louer | Sebastian, FL 32958


Certaines informations ont été traduites automatiquement.

INFORMATIONS PRINCIPALES
- - Zoned Industrial (IN); flood-safe
- Build-to-suit data center layout based on your specs
- - Two independent structures: 3,575 sq ft + 7,800 sq ft
TOUS LES ESPACE DISPONIBLES(1)
Afficher les loyers en
- ESPACE
- SURFACE
- DURÉE
- LOYER
- TYPE DE BIEN
- ÉTAT
- DISPONIBLE
Project Overview - 0.67-acre site (29,256 sq ft) - Zoned Industrial (IN); flood-safe FEMA Zone X - Site ready for permitting and tenant-led layout design - Single-phase delivery for maximum efficiency Planned Construction Features - Two independent structures: 3,575 sq ft + 7,800 sq ft - Total buildable area: 11,375 sq ft (potential increase to 14,000 sq ft) - Building height: Up to 30-35 ft - Roll-up doors for easy equipment access - Rough-in plumbing for restrooms (location flexible) - 19 dedicated parking spaces (17 standard + 2 ADA) - Mechanical pad for HVAC, generator, or custom cooling Site Advantages - Elevated land (20–24 ft above sea level) - FEMA Zone X – no flood insurance required - Close to I-95, US-1, and Turnpike access - Close proximity to local Airport - Nearby dark fiber and utility availability - Strategic redundancy location for South Florida metro Ideal Use Cases - Edge colocation operators - Disaster Recovery (DR) / Business Continuity Planning (BCP) - AI / GPU compute farms - Regional MSPs / IT Infrastructure providers Offering Summary - Build-to-suit layout based on your specs - 5–10+ year lease term (flexible) - Single-tenant or dual-tenant delivery options - Design collaboration for power, cooling, and operations - Naming rights and signage available Core Infrastructure we can offer or add 1. Power Infrastructure • N+1 Redundancy: Design power systems with one independent backup unit for every critical system (UPS, HVAC, etc.) • 3-Phase 480V Service: Already feasible; preferred by most data center operators. • Dedicated Transformer Pad: For tenant-specific or dual-feed power setup. • Generator Infrastructure: o Install or prepare pad & conduit for diesel or natural gas generator(s) (Tier II or III rated) o Optional dual generator (2N) layout for premium tenants o Add auto-transfer switch (ATS) for seamless failover ________________________________________ 2. Cooling & Climate Control • N+1 HVAC Zones: Prepare for redundant cooling zones in server hall and UPS/electrical rooms. • Hot/Cold Aisle Containment Support: Provide ceiling grid or mount tracks. • Roof-Load Reinforcement: Structurally support heavy rooftop HVAC (chillers, CRAHs). • Dehumidification Systems. ________________________________________ 3. Network & Fiber • Dual Carrier Entry Paths: Prepare conduits from two sides of building. • Carrier-Neutral Design. • Dark Fiber Access Support: Work with nearby providers to offer last-mile access • 5G/Microwave Rooftop Access: Reinforce roof for potential antennas or microwave gear ________________________________________ 4. Physical Security & Access • Dual-Factor Entry Support: Badge + biometric entry infrastructure ready • Security Room: Separate monitoring/control room at entrance • 24/7 CCTV Infrastructure: o Interior and perimeter camera cabling + mounting points o DVR/NVR-ready rack area • Perimeter Fencing: Install or offer secure fencing, gates, and lighting ________________________________________ Structural Enhancements You Can Offer 5. Facility Layout Features • 11,440 SF usable space (customizable for white space, office, staging) • Three Bay Doors for staging, shipping, and hardware delivery • Roof Height of 35 ft: Can support mezzanines, containment ceilings, or solar • Interior Cage/Partition Support: Tenant can segment space securely ________________________________________ 6. Fire Protection Systems • Pre-Action Sprinkler System: Standard for data centers • Clean Agent System Ready (FM-200 or NOVEC): Can offer as a build-out upgrade • VESDA Smoke Detection: Early detection system for high-reliability needs ________________________________________ Optional Add-Ons or Services 7. Tenant Customization Options • Allow long-term tenant to: o Build cage rooms or clean rooms o Bring own UPS/generators (with guidance) o Use roof for solar or comms equipment o Install additional fiber or redundant HVAC 8. Office & Remote Support Amenities • Offer: o Admin/tech office buildout (Wi-Fi, HVAC, access control) o Break room or kitchenette o Remote hands support (optional staffing or key access) 9. ESG & Sustainability • Offer solar-ready rooftop (can market as ESG-aligned facility) • Rainwater runoff management or bioswales Next Steps We would be glad to provide site plans, conceptual renderings, zoning details, or schedule a walk-through of the property. Please contact us to discuss your infrastructure needs and explore how this project can support your growth in 2025 and beyond.
- Le loyer ne comprend pas les services publics, les frais immobiliers ou les services de l’immeuble.
- Comprend 128 m² d’espace de bureau dédié
| Espace | Surface | Durée | Loyer | Type de bien | État | Disponible |
| 1er étage – 1 | 1 057 m² | 5-10 Ans | 348,34 € /m²/an 29,03 € /m²/mois 368 117 € /an 30 676 € /mois | Local d’activités | Espace brut | Maintenant |
1er étage – 1
| Surface |
| 1 057 m² |
| Durée |
| 5-10 Ans |
| Loyer |
| 348,34 € /m²/an 29,03 € /m²/mois 368 117 € /an 30 676 € /mois |
| Type de bien |
| Local d’activités |
| État |
| Espace brut |
| Disponible |
| Maintenant |
1er étage – 1
| Surface | 1 057 m² |
| Durée | 5-10 Ans |
| Loyer | 348,34 € /m²/an |
| Type de bien | Local d’activités |
| État | Espace brut |
| Disponible | Maintenant |
Project Overview - 0.67-acre site (29,256 sq ft) - Zoned Industrial (IN); flood-safe FEMA Zone X - Site ready for permitting and tenant-led layout design - Single-phase delivery for maximum efficiency Planned Construction Features - Two independent structures: 3,575 sq ft + 7,800 sq ft - Total buildable area: 11,375 sq ft (potential increase to 14,000 sq ft) - Building height: Up to 30-35 ft - Roll-up doors for easy equipment access - Rough-in plumbing for restrooms (location flexible) - 19 dedicated parking spaces (17 standard + 2 ADA) - Mechanical pad for HVAC, generator, or custom cooling Site Advantages - Elevated land (20–24 ft above sea level) - FEMA Zone X – no flood insurance required - Close to I-95, US-1, and Turnpike access - Close proximity to local Airport - Nearby dark fiber and utility availability - Strategic redundancy location for South Florida metro Ideal Use Cases - Edge colocation operators - Disaster Recovery (DR) / Business Continuity Planning (BCP) - AI / GPU compute farms - Regional MSPs / IT Infrastructure providers Offering Summary - Build-to-suit layout based on your specs - 5–10+ year lease term (flexible) - Single-tenant or dual-tenant delivery options - Design collaboration for power, cooling, and operations - Naming rights and signage available Core Infrastructure we can offer or add 1. Power Infrastructure • N+1 Redundancy: Design power systems with one independent backup unit for every critical system (UPS, HVAC, etc.) • 3-Phase 480V Service: Already feasible; preferred by most data center operators. • Dedicated Transformer Pad: For tenant-specific or dual-feed power setup. • Generator Infrastructure: o Install or prepare pad & conduit for diesel or natural gas generator(s) (Tier II or III rated) o Optional dual generator (2N) layout for premium tenants o Add auto-transfer switch (ATS) for seamless failover ________________________________________ 2. Cooling & Climate Control • N+1 HVAC Zones: Prepare for redundant cooling zones in server hall and UPS/electrical rooms. • Hot/Cold Aisle Containment Support: Provide ceiling grid or mount tracks. • Roof-Load Reinforcement: Structurally support heavy rooftop HVAC (chillers, CRAHs). • Dehumidification Systems. ________________________________________ 3. Network & Fiber • Dual Carrier Entry Paths: Prepare conduits from two sides of building. • Carrier-Neutral Design. • Dark Fiber Access Support: Work with nearby providers to offer last-mile access • 5G/Microwave Rooftop Access: Reinforce roof for potential antennas or microwave gear ________________________________________ 4. Physical Security & Access • Dual-Factor Entry Support: Badge + biometric entry infrastructure ready • Security Room: Separate monitoring/control room at entrance • 24/7 CCTV Infrastructure: o Interior and perimeter camera cabling + mounting points o DVR/NVR-ready rack area • Perimeter Fencing: Install or offer secure fencing, gates, and lighting ________________________________________ Structural Enhancements You Can Offer 5. Facility Layout Features • 11,440 SF usable space (customizable for white space, office, staging) • Three Bay Doors for staging, shipping, and hardware delivery • Roof Height of 35 ft: Can support mezzanines, containment ceilings, or solar • Interior Cage/Partition Support: Tenant can segment space securely ________________________________________ 6. Fire Protection Systems • Pre-Action Sprinkler System: Standard for data centers • Clean Agent System Ready (FM-200 or NOVEC): Can offer as a build-out upgrade • VESDA Smoke Detection: Early detection system for high-reliability needs ________________________________________ Optional Add-Ons or Services 7. Tenant Customization Options • Allow long-term tenant to: o Build cage rooms or clean rooms o Bring own UPS/generators (with guidance) o Use roof for solar or comms equipment o Install additional fiber or redundant HVAC 8. Office & Remote Support Amenities • Offer: o Admin/tech office buildout (Wi-Fi, HVAC, access control) o Break room or kitchenette o Remote hands support (optional staffing or key access) 9. ESG & Sustainability • Offer solar-ready rooftop (can market as ESG-aligned facility) • Rainwater runoff management or bioswales Next Steps We would be glad to provide site plans, conceptual renderings, zoning details, or schedule a walk-through of the property. Please contact us to discuss your infrastructure needs and explore how this project can support your growth in 2025 and beyond.
- Le loyer ne comprend pas les services publics, les frais immobiliers ou les services de l’immeuble.
- Comprend 128 m² d’espace de bureau dédié
À PROPOS DU BIEN
Introducing a unique and highly flexible opportunity to lease a build-to-suit facility in Sebastian, Florida. We are currently in the planning phase and are actively seeking a long-term tenant to help shape the final configuration of the property to best fit your operational needs. This building is good for data center, medical office, retail, warehouse, manufacturing facility and many more options. The Lot is zoned Industrial which allows many possible uses. (Please, see below permitted uses.) OWNER IS OPEN TO BUILD TO THE TENANTS NEEDS. The property, located at 1120 Louisiana Avenue, is zoned Industrial and totals 0.67 acres. We are currently permitted to construct up to 11,375 sq ft across two buildings, but are open to developing the project as a single structure with increased square footage—up to approximately 14,000 sq ft—should your needs require it. Please note that expanding the structure may result in reduced parking, which we can balance based on your team’s onsite footprint. The site is located in FEMA Zone X (no flood insurance required), sits at 20–24 ft elevation, and is already planned with mechanical pads, roll-up doors, and rough-in for restrooms. Ample electric capacity is available, with excess power for high-density compute environments, and the site has access to multiple fiber internet providers, making it ideal for edge deployments, AI/GPU workloads, or redundant telecom nodes. We are extremely flexible in our approach and are looking to build a long-term partnership. Whether you require a standalone secure facility or a colocation-ready layout with office and utility space, we’re ready to adjust the final design to your specs—including power distribution, cooling strategy, internal layout, and delivery timeline. This project is ideal for: - Edge colocation operators - Disaster Recovery / Business Continuity hubs - AI/ML compute farms - MSPs, ISPs, or infrastructure operators If this opportunity aligns with your infrastructure roadmap, I’d be happy to schedule a call, share the site plan, or walk through preliminary design concepts with your team. Please don’t hesitate to reach out with questions or ideas—we’re here to collaborate. THIS PROPERTY Can be one or 2 separate structures 11,375 sq ft across two buildings(CAN INCREASE TO 14,000 SF if one Building)). NO FLOOD ZONE. 0.67-acre site (29,256 sq ft) PLENTY OF POWER AND FIBER INTERNET. 5-10+ year lease term (flexible). N+1 Redundancy, 3-Phase 480V Service, Generator, N+1 HVAC Zones ideal for:- Edge colocation operators- Disaster Recovery / Business Continuity hubs- AI/ML compute farms- MSPs, ISPs, or infrastructure operatorsAll permitted uses in Industrial Zoning:Gasoline sales Crematory Commercial retail with more than 5,000 sq. ft. Pharmacies Medical marijuana dispensaries Commercial amusements, enclosed Storage facilities Plant nurseries Restaurants with or without drive-through facilities Trades and skilled services, including marine-related Wholesale trades and services Farmer's market Fish markets and packing facilities Veterinary services Industrial activities Parking garages Parking lots without buildings on the lot Clubs and lodges, public and private Schools, public and private Educational institutions, marine related Administrative services, public and private Vehicular sales and related services Accessory watchman or custodian facilities Medical services Vehicular services and maintenance Marine power sales and service Wet/dry storage of boats Accessory uses to permitted uses (c) Conditional uses: Commercial retail with less than 5,000 sq. ft. Hotels and motels Mini-storage Protective and emergency services, public Parks and recreation, public Commercial amusements, unenclosed Adult entertainment establishment Flea markets Accessory uses to conditional uses Warm regards, Eugene Noska Email: e.noska@yahoo.com Phone: 954-822-0556 Office: 305-918-4750 Project Overview - 0.67-acre site (29,256 sq ft) - Zoned Industrial (IN); flood-safe FEMA Zone X - Site ready for permitting and tenant-led layout design - Single-phase delivery for maximum efficiency Planned Construction Features - Two independent structures: 3,575 sq ft + 7,800 sq ft - Total buildable area: 11,375 sq ft (potential increase to 14,000 sq ft) - Building height: Up to 30-35 ft - Roll-up doors for easy equipment access - Rough-in plumbing for restrooms (location flexible) - 19 dedicated parking spaces (17 standard + 2 ADA) - Mechanical pad for HVAC, generator, or custom cooling Site Advantages - Elevated land (20–24 ft above sea level) - FEMA Zone X – no flood insurance required - Close to I-95, US-1, and Turnpike access - Close proximity to local Airport - Nearby dark fiber and utility availability - Strategic redundancy location for South Florida metro Ideal Use Cases - Edge colocation operators - Disaster Recovery (DR) / Business Continuity Planning (BCP) - AI / GPU compute farms - Regional MSPs / IT Infrastructure providers Offering Summary - Build-to-suit layout based on your specs - 5–10+ year lease term (flexible) - Single-tenant or dual-tenant delivery options - Design collaboration for power, cooling, and operations - Naming rights and signage available
INFORMATIONS SUR L’IMMEUBLE
| Espace total disponible | 1 057 m² | Année de construction | 2026 |
| Type de bien | Spécialité | Statut de la construction | En construction |
| Surface de l’immeuble | 1 057 m² |
| Espace total disponible | 1 057 m² |
| Type de bien | Spécialité |
| Surface de l’immeuble | 1 057 m² |
| Année de construction | 2026 |
| Statut de la construction | En construction |
CARACTÉRISTIQUES
- Signalisation
- Station de recharge de voitures
- Climatisation
- Internet par fibre optique
- Détecteur de fumée
Présenté par

Build-to-Suit opportunity - OWNER IS FLEXIBLE | 1120 Louisiana Ave
Hum, une erreur s’est produite lors de l’envoi de votre message. Veuillez réessayer.
Merci ! Votre message a été envoyé.


