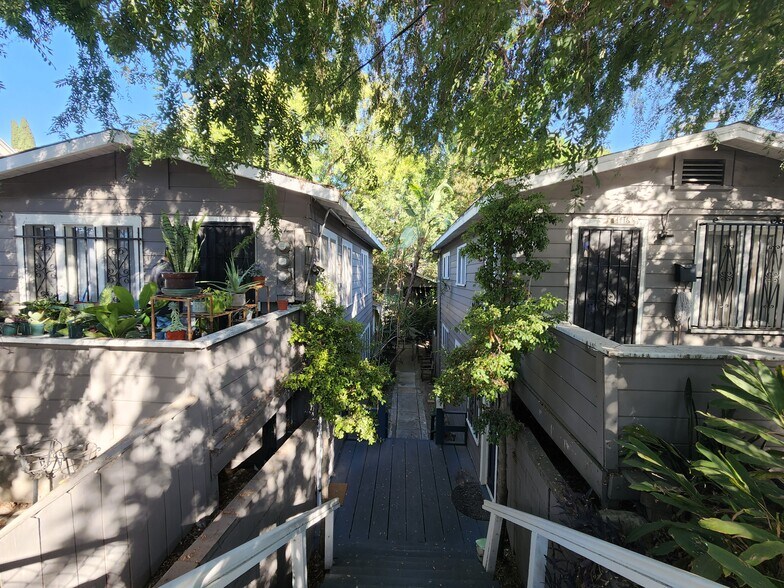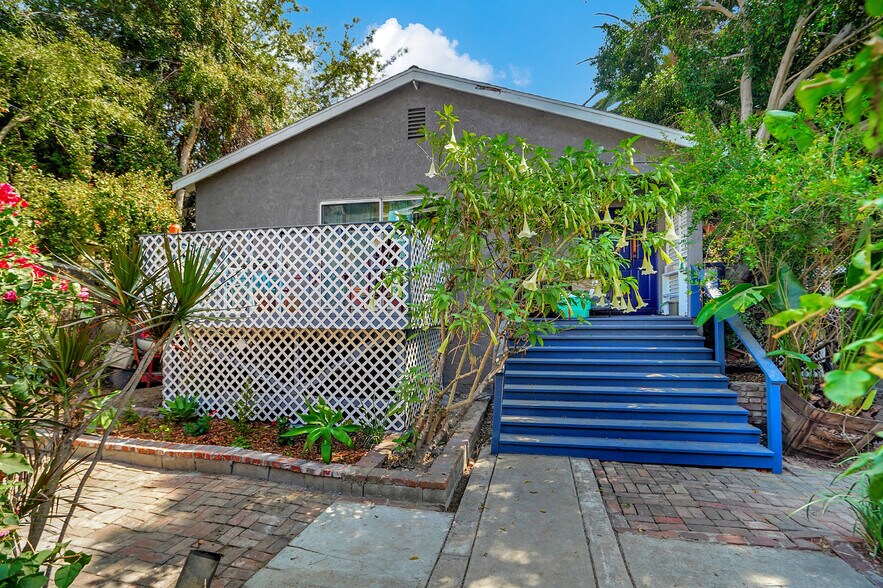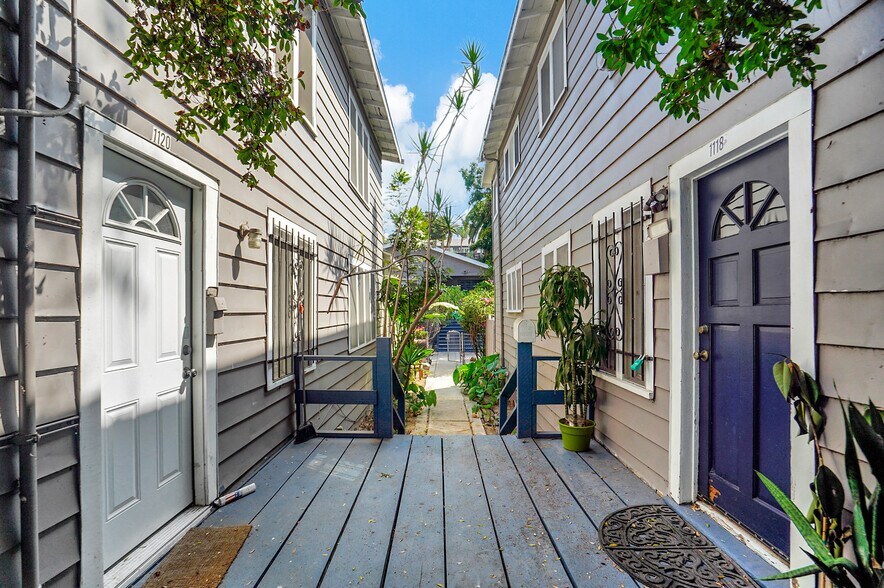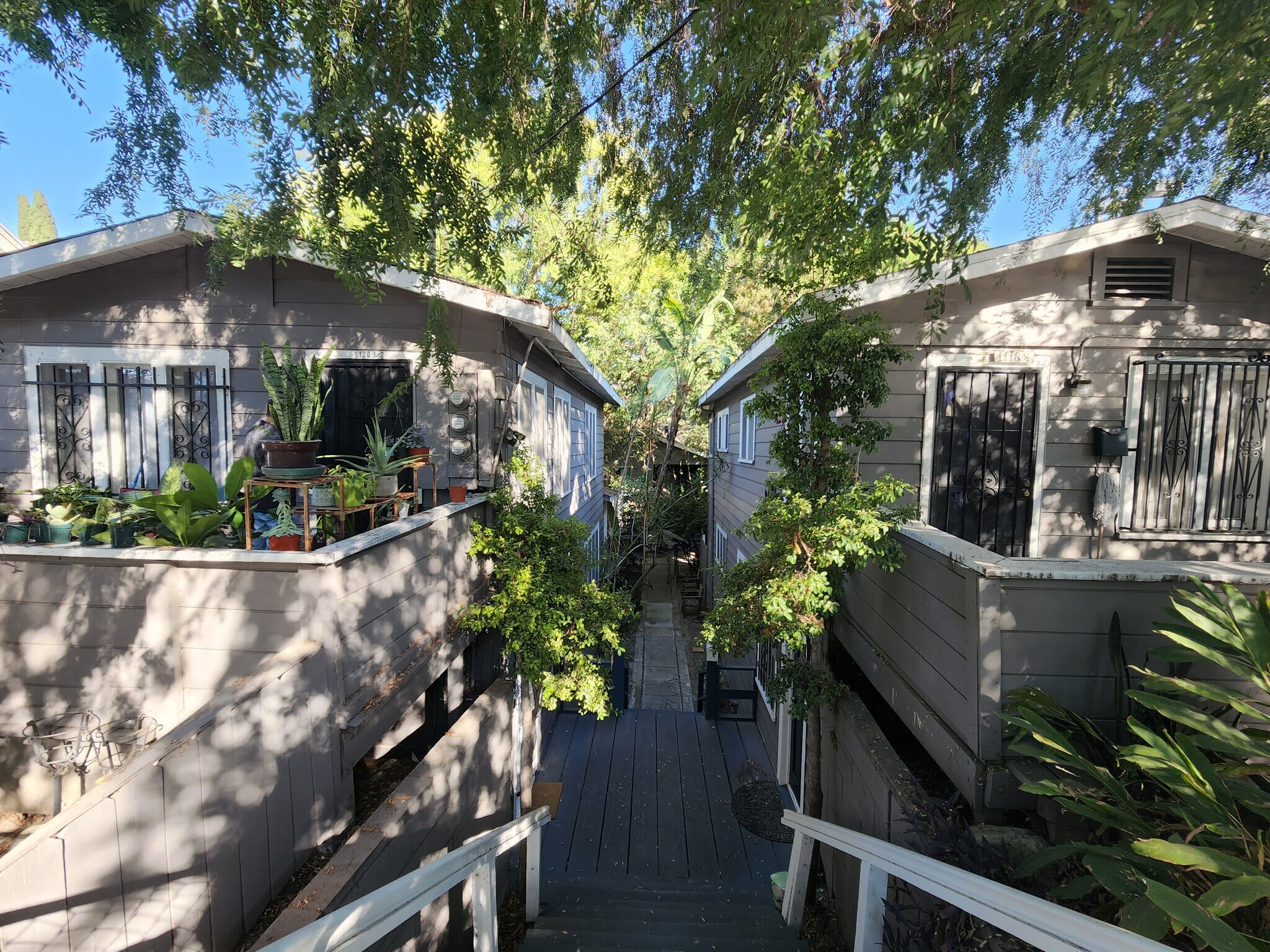Connectez-vous/S’inscrire
Votre e-mail a été envoyé.
1118-1120 1/2 Sanborn Ave Immeuble residentiel 5 lots 1 550 844 € (310 169 €/Lot) Taux de capitalisation 5,19 % Los Angeles, CA 90029



Certaines informations ont été traduites automatiquement.
INFORMATIONS PRINCIPALES SUR L'INVESTISSEMENT
- Bullet-proof location – properties this well located rarely come available for sale
- Value -add opportunity – current rents are approximately 37% below-market
- Excellent unit mix – one (1) stand-alone 2bed+2bath house and four (4) 1bed+1bath units in two duplexes
- Owner occupancy opportunity – opportunity to occupy the single -family home by utilizing the Landlord Occupancy Eviction provision in the Los Angeles
- Low utility costs – tenants pay for trash costs
RÉSUMÉ ANALYTIQUE
The Highlight Group of Equity Union as the exclusive listing agent is pleased to present the rare opportunity to acquire 1118-1120 Sanborn Ave. a five (5) unit residential property consisting of one freestanding single-family home, originally built prior to 1920 and substantially rebuilt in 1980 and two duplexes built in the 1920s. The property is located one parcel north of Sunset Blvd and steps away from Sunset Junction, in the heart of the upscale Silver Lake neighborhood of Los Angeles. The unparalleled location and free-standing single family home makes the property a great fit for both an investor or an owner-occupier.
2bed+2bath House: The approximately 1,250 square foot single -story house is freestanding at the rear of the lot and features an open entryway that leads into a living area and a large open kitchen that is complete with a bar stool countertop area for entertaining. Most of the flooring is bamboo with also some large knotty pine plank flooring in select areas. The bedrooms are very large and there is a full master bath and second full bath in the common area. The master bedroom also features a large private patio accessible through a sliding glass door that has just been fully rebuilt. A full-sized laundry room also sits next to the kitchen for convenience. A gray shingle roof was installed in 2014. The electrical panel and electrical service to the house was just upgraded as well. Large Outdoor Patio: Both the kitchen and common area of the house open to a large outdoor patio that has just been fully rebuilt and is perfect for entertaining. The patio area is large enough that it may present an opportunity to replace it with additional living square footage or a separate ADU unit with its own entrance. Buyers will need to do their own due diligence to see if these expansion/ADU opportunities are viable.
Duplex Upper Units: The two upstairs 1bed+1bath units each feature a large front porch and patio area for tenants to utilize as additional space. These units also feature an additional room off the back of the kitchen that can be used as an office. Unit 1120 (upper left duplex unit when facing the property) has been renovated with a modern kitchen, a stacked washer/dryer and a modern bathroom, both with dimmable LED lighting. This unit also features the original Douglas Fir floors in the living area and brand-new windows. Unit 1118 1/2 (upper right duplex unit when facing the property)has not been modernly renovated but is still in good condition. It has a classic claw foot bathtub adding significant charm. This unit also features a storage building next to the street level patio.
Duplex Lower Units: The two downstairs 1bed+1bath units each feature very large private rear outdoor patios/wood decks that can be accessed from the kitchens and both decks were just fully rebuilt. These units also feature an additional room off the back of the kitchen that feels like an open atrium. Unit 1120 (lower left duplex unit when facing the property) was just renovated in 2025 to a high end modern standard similar to the unit directly upstairs, including an in-unit washer/dryer and new windows. Unit 1118 (lower right duplex unit when facing the property) has the most unique feel of all the duplex units. Crown molding is abundant, and the entire unit features the original Douglass Fir wood flooring. The kitchen has been opened to the main living area in this unit and has been updated to a modern style but still features the original stainless countertop with glass cabinet on top. The bathroom is modern but has kept the claw foot bathtub. This unit features a separate laundry room in the back of the kitchen that also provides access to the back patio.
2bed+2bath House: The approximately 1,250 square foot single -story house is freestanding at the rear of the lot and features an open entryway that leads into a living area and a large open kitchen that is complete with a bar stool countertop area for entertaining. Most of the flooring is bamboo with also some large knotty pine plank flooring in select areas. The bedrooms are very large and there is a full master bath and second full bath in the common area. The master bedroom also features a large private patio accessible through a sliding glass door that has just been fully rebuilt. A full-sized laundry room also sits next to the kitchen for convenience. A gray shingle roof was installed in 2014. The electrical panel and electrical service to the house was just upgraded as well. Large Outdoor Patio: Both the kitchen and common area of the house open to a large outdoor patio that has just been fully rebuilt and is perfect for entertaining. The patio area is large enough that it may present an opportunity to replace it with additional living square footage or a separate ADU unit with its own entrance. Buyers will need to do their own due diligence to see if these expansion/ADU opportunities are viable.
Duplex Upper Units: The two upstairs 1bed+1bath units each feature a large front porch and patio area for tenants to utilize as additional space. These units also feature an additional room off the back of the kitchen that can be used as an office. Unit 1120 (upper left duplex unit when facing the property) has been renovated with a modern kitchen, a stacked washer/dryer and a modern bathroom, both with dimmable LED lighting. This unit also features the original Douglas Fir floors in the living area and brand-new windows. Unit 1118 1/2 (upper right duplex unit when facing the property)has not been modernly renovated but is still in good condition. It has a classic claw foot bathtub adding significant charm. This unit also features a storage building next to the street level patio.
Duplex Lower Units: The two downstairs 1bed+1bath units each feature very large private rear outdoor patios/wood decks that can be accessed from the kitchens and both decks were just fully rebuilt. These units also feature an additional room off the back of the kitchen that feels like an open atrium. Unit 1120 (lower left duplex unit when facing the property) was just renovated in 2025 to a high end modern standard similar to the unit directly upstairs, including an in-unit washer/dryer and new windows. Unit 1118 (lower right duplex unit when facing the property) has the most unique feel of all the duplex units. Crown molding is abundant, and the entire unit features the original Douglass Fir wood flooring. The kitchen has been opened to the main living area in this unit and has been updated to a modern style but still features the original stainless countertop with glass cabinet on top. The bathroom is modern but has kept the claw foot bathtub. This unit features a separate laundry room in the back of the kitchen that also provides access to the back patio.
BILAN FINANCIER (RÉEL - 2025) |
ANNUEL | ANNUEL PAR m² |
|---|---|---|
| Revenu de location brut |
109 464 €

|
378,86 €

|
| Autres revenus |
-

|
-

|
| Perte due à la vacance |
-

|
-

|
| Revenu brut effectif |
109 464 €

|
378,86 €

|
| Taxes |
-

|
-

|
| Frais d’exploitation |
-

|
-

|
| Total des frais |
28 937 €

|
100,15 €

|
| Résultat net d’exploitation |
80 526 €

|
278,71 €

|
BILAN FINANCIER (RÉEL - 2025)
| Revenu de location brut | |
|---|---|
| Annuel | 109 464 € |
| Annuel par m² | 378,86 € |
| Autres revenus | |
|---|---|
| Annuel | - |
| Annuel par m² | - |
| Perte due à la vacance | |
|---|---|
| Annuel | - |
| Annuel par m² | - |
| Revenu brut effectif | |
|---|---|
| Annuel | 109 464 € |
| Annuel par m² | 378,86 € |
| Taxes | |
|---|---|
| Annuel | - |
| Annuel par m² | - |
| Frais d’exploitation | |
|---|---|
| Annuel | - |
| Annuel par m² | - |
| Total des frais | |
|---|---|
| Annuel | 28 937 € |
| Annuel par m² | 100,15 € |
| Résultat net d’exploitation | |
|---|---|
| Annuel | 80 526 € |
| Annuel par m² | 278,71 € |
INFORMATIONS SUR L’IMMEUBLE
| Prix | 1 550 844 € | Style d’appartement | De faible hauteur |
| Prix par lot | 310 169 € | Classe d’immeuble | C |
| Type de vente | Investissement | Surface du lot | 0,06 ha |
| Taux de capitalisation | 5,19 % | Surface de l’immeuble | 289 m² |
| Multiplicateur du loyer brut | 14.2 | Occupation moyenne | 100% |
| Nb de lots | 5 | Nb d’étages | 2 |
| Type de bien | Immeuble residentiel | Année de construction/rénovation | 1920/1980 |
| Sous-type de bien | Appartement | ||
| Zonage | LARD2 - Restricted Density Multiple Dwelling | ||
| Prix | 1 550 844 € |
| Prix par lot | 310 169 € |
| Type de vente | Investissement |
| Taux de capitalisation | 5,19 % |
| Multiplicateur du loyer brut | 14.2 |
| Nb de lots | 5 |
| Type de bien | Immeuble residentiel |
| Sous-type de bien | Appartement |
| Style d’appartement | De faible hauteur |
| Classe d’immeuble | C |
| Surface du lot | 0,06 ha |
| Surface de l’immeuble | 289 m² |
| Occupation moyenne | 100% |
| Nb d’étages | 2 |
| Année de construction/rénovation | 1920/1980 |
| Zonage | LARD2 - Restricted Density Multiple Dwelling |
CARACTÉRISTIQUES
CARACTÉRISTIQUES DU LOT
- Raccord machine à laver/sèche-linge
- Cuisine
- Planchers en bois
- Baignoire/Douche
- Patio
- Porche
CARACTÉRISTIQUES DU SITE
- Accès 24 h/24
- Terrain clôturé
LOT INFORMATIONS SUR LA COMBINAISON
| DESCRIPTION | NB DE LOTS | MOY. LOYER/MOIS | m² |
|---|---|---|---|
| 1+1 | 4 | 1 674 € | - |
| 2+2 | 1 | 2 426 € | - |
1 1
Walk Score®
Idéal pour les promeneurs (94)
TAXES FONCIÈRES
| Numéro de parcelle | 5429-013-006 | Évaluation des aménagements | 340 448 € |
| Évaluation du terrain | 567 421 € | Évaluation totale | 907 869 € |
TAXES FONCIÈRES
Numéro de parcelle
5429-013-006
Évaluation du terrain
567 421 €
Évaluation des aménagements
340 448 €
Évaluation totale
907 869 €
1 sur 25
VIDÉOS
VISITE EXTÉRIEURE 3D MATTERPORT
VISITE 3D
PHOTOS
STREET VIEW
RUE
CARTE
1 sur 1
Présenté par

1118-1120 1/2 Sanborn Ave
Vous êtes déjà membre ? Connectez-vous
Hum, une erreur s’est produite lors de l’envoi de votre message. Veuillez réessayer.
Merci ! Votre message a été envoyé.



