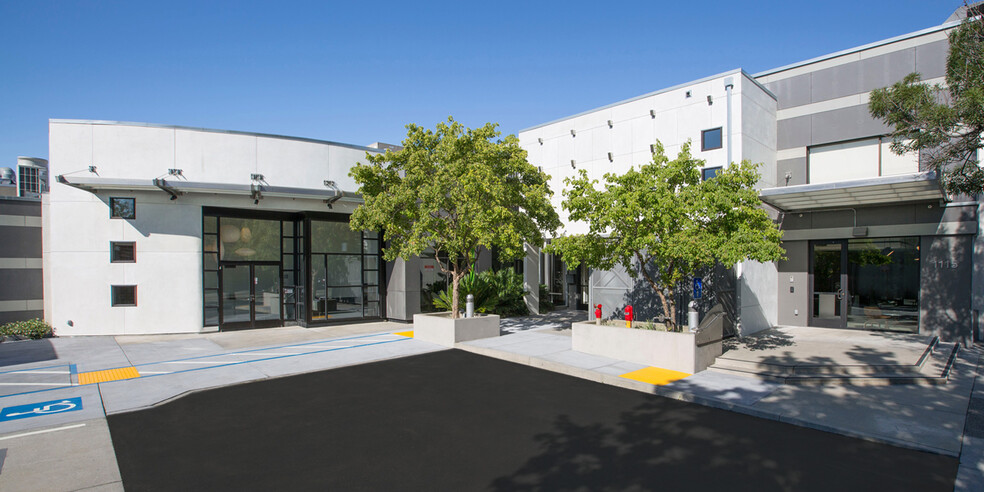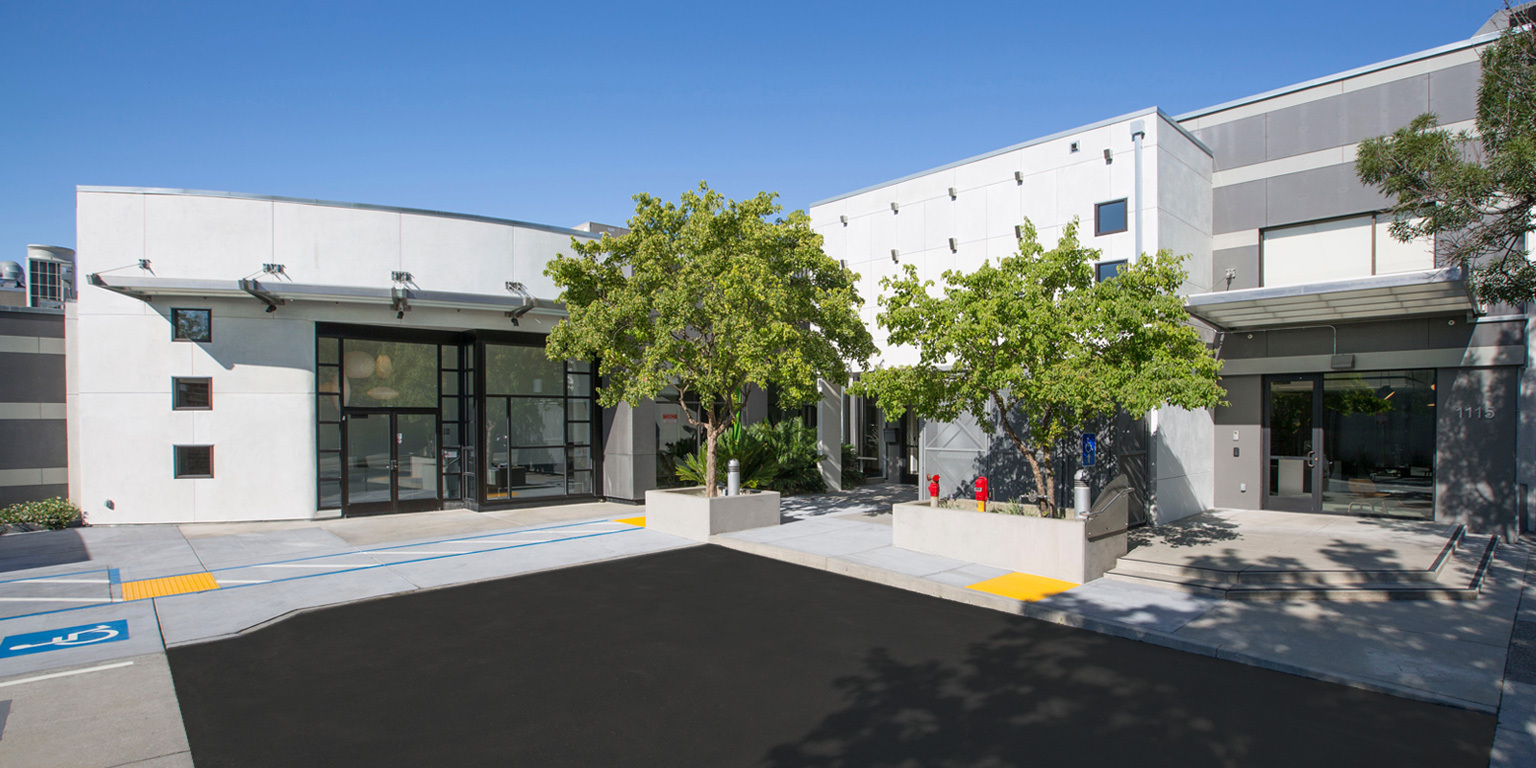
Cette fonctionnalité n’est pas disponible pour le moment.
Nous sommes désolés, mais la fonctionnalité à laquelle vous essayez d’accéder n’est pas disponible actuellement. Nous sommes au courant du problème et notre équipe travaille activement pour le résoudre.
Veuillez vérifier de nouveau dans quelques minutes. Veuillez nous excuser pour ce désagrément.
– L’équipe LoopNet
1115 3rd St
San Rafael, CA 94901
Bien À louer

INFORMATIONS PRINCIPALES
- Situé dans le centre-ville de San Rafael.
- 30 minutes de trajet aller-retour depuis San Francisco ou Oakland.
- Desservi par le ferry de Larkspur avec des liaisons directes avec le Smart Train.
APERÇU DU BIEN
Ce bâtiment de deux étages a été acheté en 2017 pour 4 millions de dollars et entièrement rénové en 2018 avec plus de 3 millions de dollars d'améliorations pour créer un espace de bureau ultramoderne. Il offre un mélange rare d'espaces de bureaux modernes et créatifs avec des poutres apparentes, de multiples salles de conférence, une belle cuisine commerciale, des espaces de bureaux décloisonnés, des bureaux privés, une salle de pause au deuxième étage, une cuisine et un espace de collaboration, avec un service d'ascenseur jusqu'au deuxième étage. Le bâtiment d'origine a été construit vers 1940 et a été agrandi au fil des ans, avec une importante amélioration extérieure et sismique dans les années 2000 avant la rénovation intérieure et la mise à niveau du code en 2017. Le bâtiment bénéficie d'un emplacement central dans le centre-ville de San Rafael et propose un large choix de restaurants et de commodités à quelques minutes de marche. Il bénéficie d'une visibilité le long du couloir de la 3e rue de San Rafael et se trouve juste en face du parking principal de la troisième rue et de la rue B de San Rafael, qui compte plus de 200 places. Le bâtiment fait également partie du plan précis du centre-ville de San Rafael permettant le réaménagement.
- Installations de conférences
- Accessible fauteuils roulants
- Internet par fibre optique
INFORMATIONS SUR L’IMMEUBLE
ID de l’annonce: 34757873
Date de mise sur le marché: 07/02/2025
Dernière mise à jour:
Adresse: 1115 3rd St, San Rafael, CA 94901
Ce Downtown San Rafael Bureau situé à 1115 3rd St, San Rafael, CA 94901 n’est plus annoncé sur LoopNet.fr. Contactez le broker pour obtenir des informations sur la disponibilité.

