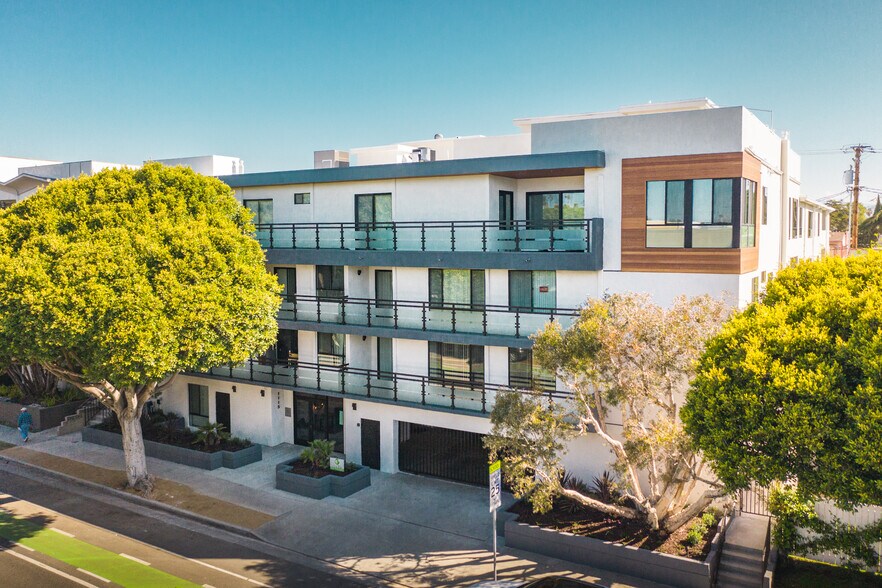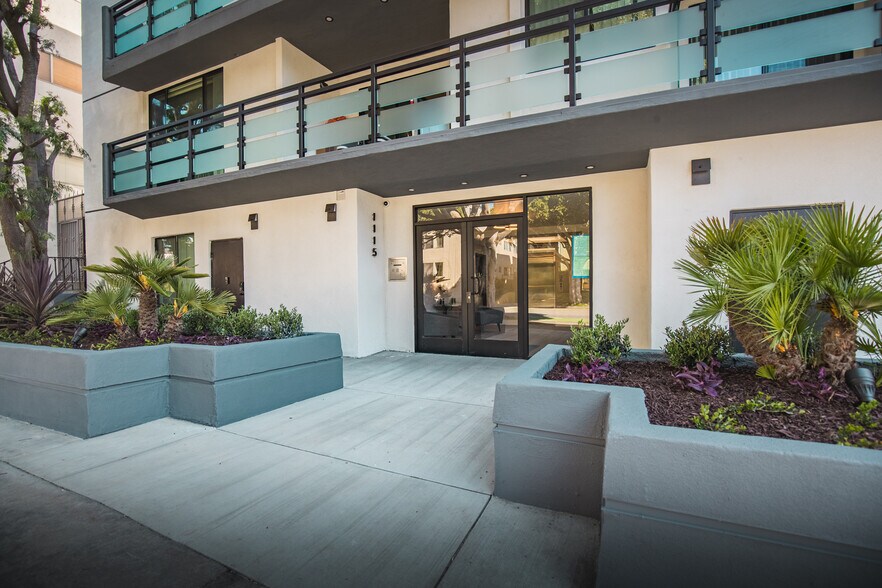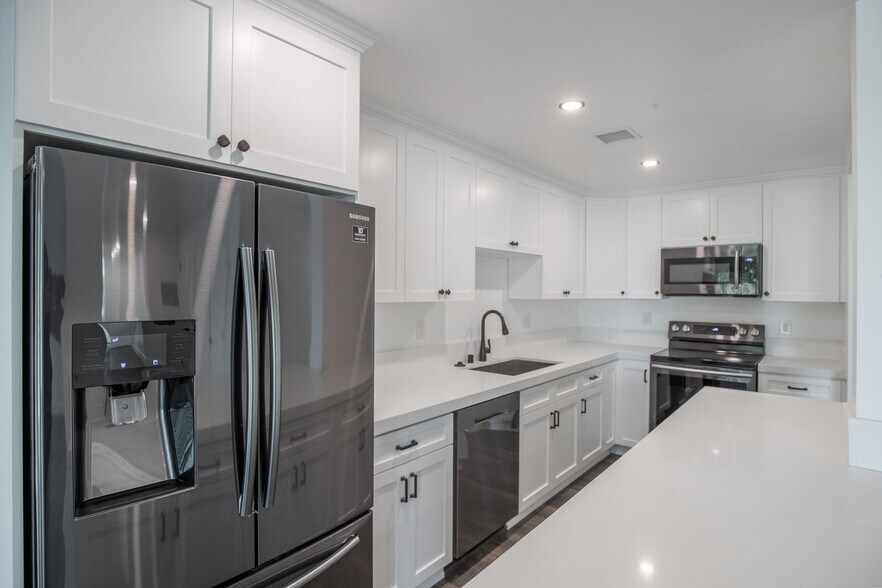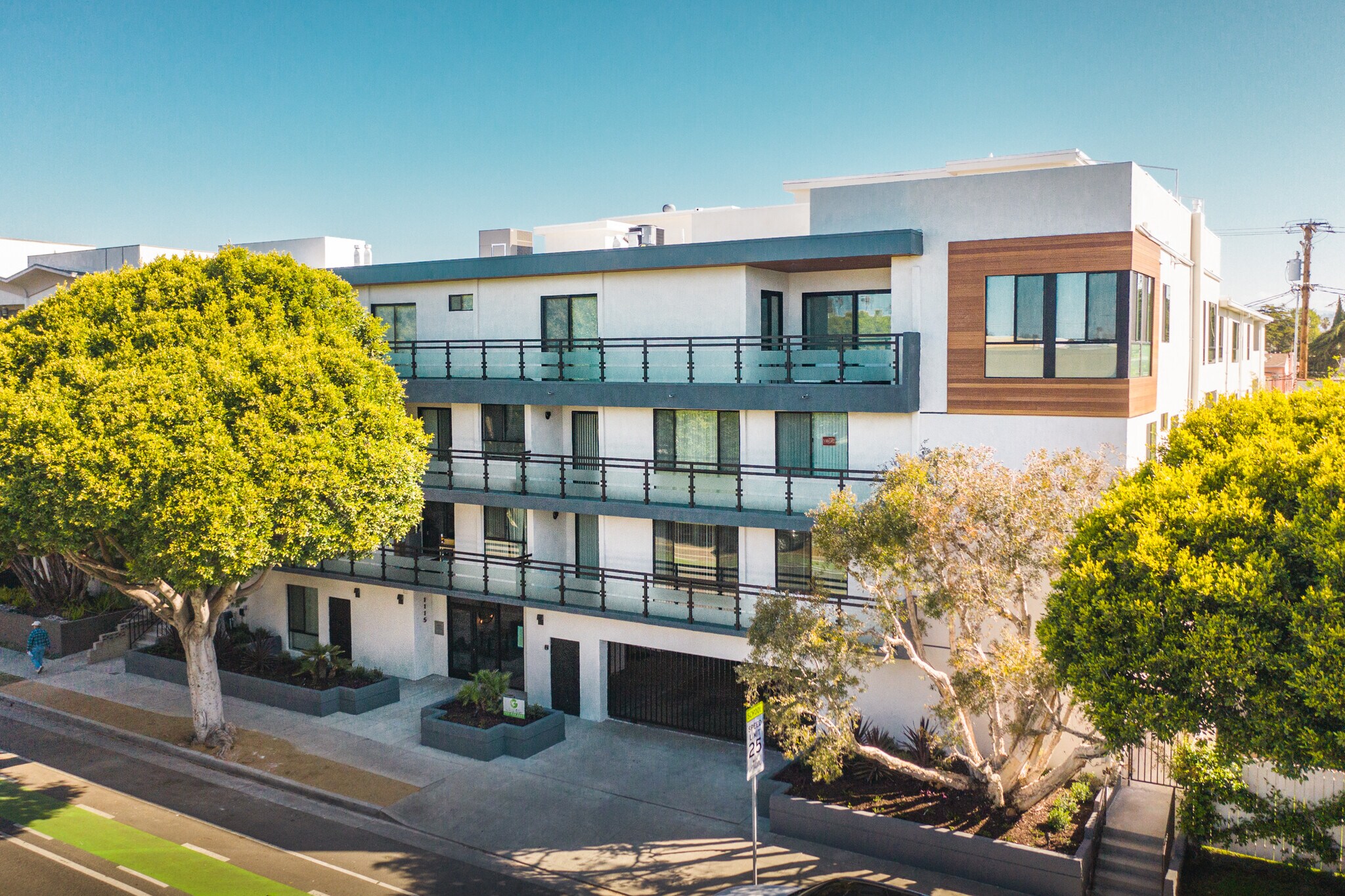Connectez-vous/S’inscrire
Votre e-mail a été envoyé.
Newly Renovated & Amazing Assumable Financing 1115 14th St Immeuble residentiel 23 lots 17 575 009 € (764 131 €/Lot) Santa Monica, CA 90403



Certaines informations ont été traduites automatiquement.
INFORMATIONS PRINCIPALES SUR L'INVESTISSEMENT
- Highly Renovated Property (Seller has invested over $3,300,000)
- Premier Location – Situated in Santa Monica’s coveted “North of Wilshire” neighborhood
- Exceptional Parking – 33 subterranean parking spaces with some EV charging stations (well above market standards)
- Incredible Assumable Interest Only Financing (Call for details)
- Excellent Unit Mix, Including an Extraordinary Two-Story Four-Bedroom Penthouse
- Investment Upside – Significant rental growth potential remains, with assumable financing in place
RÉSUMÉ ANALYTIQUE
Jonathan Taksa of The Taksa Investment Group, part of RE/MAX Commercial & Investment Realty, is pleased to present 1115 14th Street, a premier 23-unit apartment building located in Santa Monica’s coveted “North of Wilshire” neighborhood. Built in 1972, this exceptionally rare property stands out in a submarket where most multifamily assets consist of fewer than 10 units. Since 2019, ownership has invested over $3,300,000 in high-end capital improvements, transforming the building into one of the most meticulously renovated and desirable offerings in Santa Monica.
The unit mix is outstanding: one studio ADU, five one-bedroom/one-bath units, fourteen two bedroom/two-bath units, two three-bedroom/two-bath units, and a spectacular two-story four bedroom penthouse. Fifteen of the units have been fully modernized with wide-plank vinyl flooring, quartz countertops, recessed lighting, modern cabinetry, stainless steel appliances, stacked in-unit washers and dryers, smooth ceilings, and central HVAC.
The property’s crown jewel is the penthouse, which received $500,000 in renovations. This ultra luxurious residence includes a private key-locked elevator, 360-degree rooftop deck, a gourmet Thermador kitchen with expansive island, open living room with fireplace and wet bar, home office, laundry room with high-end washer/dryer, two powder rooms, surround sound, ample storage, and a primary suite featuring a steam shower and freestanding tub. This unit is unmatched in the Santa Monica rental market.
Beyond the units, significant building-wide upgrades have been completed, including upgraded plumbing and electrical, new windows, complete elevator modernization with all new hydraulics, electronics, and cab, roof improvements, solar installation, and professionally renovated hallways and lobby. The building offers 33 subterranean parking spaces—well above local standards— including EV charging stations.
With its scale, prime location, meticulous renovations, assumable financing, and substantial remaining rental upside, 1115 14th Street represents a rare turnkey investment opportunity in one of Southern California’s most supply-constrained and desirable rental markets.
The unit mix is outstanding: one studio ADU, five one-bedroom/one-bath units, fourteen two bedroom/two-bath units, two three-bedroom/two-bath units, and a spectacular two-story four bedroom penthouse. Fifteen of the units have been fully modernized with wide-plank vinyl flooring, quartz countertops, recessed lighting, modern cabinetry, stainless steel appliances, stacked in-unit washers and dryers, smooth ceilings, and central HVAC.
The property’s crown jewel is the penthouse, which received $500,000 in renovations. This ultra luxurious residence includes a private key-locked elevator, 360-degree rooftop deck, a gourmet Thermador kitchen with expansive island, open living room with fireplace and wet bar, home office, laundry room with high-end washer/dryer, two powder rooms, surround sound, ample storage, and a primary suite featuring a steam shower and freestanding tub. This unit is unmatched in the Santa Monica rental market.
Beyond the units, significant building-wide upgrades have been completed, including upgraded plumbing and electrical, new windows, complete elevator modernization with all new hydraulics, electronics, and cab, roof improvements, solar installation, and professionally renovated hallways and lobby. The building offers 33 subterranean parking spaces—well above local standards— including EV charging stations.
With its scale, prime location, meticulous renovations, assumable financing, and substantial remaining rental upside, 1115 14th Street represents a rare turnkey investment opportunity in one of Southern California’s most supply-constrained and desirable rental markets.
BILAN FINANCIER (RÉEL - 2025) |
ANNUEL | ANNUEL PAR m² |
|---|---|---|
| Revenu de location brut |
1 127 441 €

|
354,01 €

|
| Autres revenus |
16 089 €

|
5,05 €

|
| Perte due à la vacance |
33 823 €

|
10,62 €

|
| Revenu brut effectif |
1 109 707 €

|
348,44 €

|
| Taxes |
-

|
-

|
| Frais d’exploitation |
-

|
-

|
| Total des frais |
320 646 €

|
100,68 €

|
| Résultat net d’exploitation |
789 062 €

|
247,76 €

|
BILAN FINANCIER (RÉEL - 2025)
| Revenu de location brut | |
|---|---|
| Annuel | 1 127 441 € |
| Annuel par m² | 354,01 € |
| Autres revenus | |
|---|---|
| Annuel | 16 089 € |
| Annuel par m² | 5,05 € |
| Perte due à la vacance | |
|---|---|
| Annuel | 33 823 € |
| Annuel par m² | 10,62 € |
| Revenu brut effectif | |
|---|---|
| Annuel | 1 109 707 € |
| Annuel par m² | 348,44 € |
| Taxes | |
|---|---|
| Annuel | - |
| Annuel par m² | - |
| Frais d’exploitation | |
|---|---|
| Annuel | - |
| Annuel par m² | - |
| Total des frais | |
|---|---|
| Annuel | 320 646 € |
| Annuel par m² | 100,68 € |
| Résultat net d’exploitation | |
|---|---|
| Annuel | 789 062 € |
| Annuel par m² | 247,76 € |
INFORMATIONS SUR L’IMMEUBLE
| Prix | 17 575 009 € | Classe d’immeuble | C |
| Prix par lot | 764 131 € | Surface du lot | 0,14 ha |
| Type de vente | Investissement | Surface de l’immeuble | 3 185 m² |
| Nb de lots | 23 | Occupation moyenne | 100% |
| Type de bien | Immeuble residentiel | Nb d’étages | 3 |
| Sous-type de bien | Appartement | Année de construction | 1972 |
| Style d’appartement | De faible hauteur | Ratio de stationnement | 0,09/1 000 m² |
| Zonage | SMR2* - 0500 - 5 Appartements ou Unités ou Plus | ||
| Prix | 17 575 009 € |
| Prix par lot | 764 131 € |
| Type de vente | Investissement |
| Nb de lots | 23 |
| Type de bien | Immeuble residentiel |
| Sous-type de bien | Appartement |
| Style d’appartement | De faible hauteur |
| Classe d’immeuble | C |
| Surface du lot | 0,14 ha |
| Surface de l’immeuble | 3 185 m² |
| Occupation moyenne | 100% |
| Nb d’étages | 3 |
| Année de construction | 1972 |
| Ratio de stationnement | 0,09/1 000 m² |
| Zonage | SMR2* - 0500 - 5 Appartements ou Unités ou Plus |
CARACTÉRISTIQUES
CARACTÉRISTIQUES DU LOT
- Climatisation
- Balcon
- Lave-vaisselle
- Cheminée
- Micro-ondes
- Machine à laver/sèche-linge
- Accès internet à haut débit
- Réfrigérateur
- Four
- Électroménager en acier inoxydable
- Dressing
- Terrasse
- Sol en vinyle
CARACTÉRISTIQUES DU SITE
- Accès 24 h/24
- Accès contrôlé
- Système de sécurité
- Clôturé
- Ascenseur
LOT INFORMATIONS SUR LA COMBINAISON
| DESCRIPTION | NB DE LOTS | MOY. LOYER/MOIS | m² |
|---|---|---|---|
| 1+1 | 6 | - | 77 - 86 |
| 2+2 | 15 | - | 116 |
| 3+2.5 | 1 | - | 139 |
| 4+5 | 1 | - | 381 |
1 1
Walk Score®
Idéal pour les promeneurs (92)
Transit Score®
Excellent réseau de transport en commun (70)
Bike Score®
Un paradis pour les cyclistes (95)
TAXES FONCIÈRES
| Numéro de parcelle | 4281-011-029 | Évaluation des aménagements | 5 316 678 € |
| Évaluation du terrain | 5 696 442 € | Évaluation totale | 11 013 119 € |
TAXES FONCIÈRES
Numéro de parcelle
4281-011-029
Évaluation du terrain
5 696 442 €
Évaluation des aménagements
5 316 678 €
Évaluation totale
11 013 119 €
1 sur 46
VIDÉOS
VISITE EXTÉRIEURE 3D MATTERPORT
VISITE 3D
PHOTOS
STREET VIEW
RUE
CARTE
1 sur 1
Présenté par

Newly Renovated & Amazing Assumable Financing | 1115 14th St
Vous êtes déjà membre ? Connectez-vous
Hum, une erreur s’est produite lors de l’envoi de votre message. Veuillez réessayer.
Merci ! Votre message a été envoyé.


