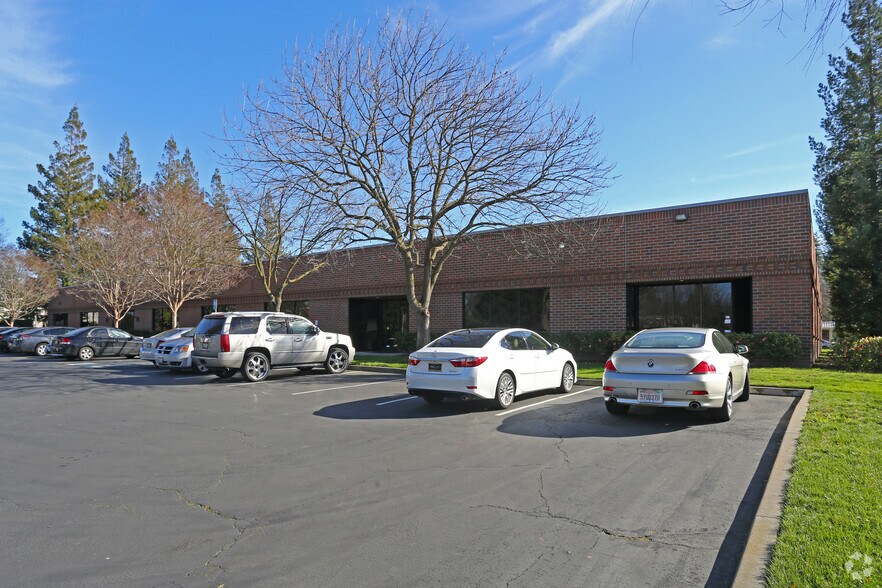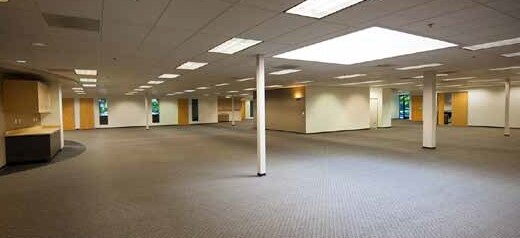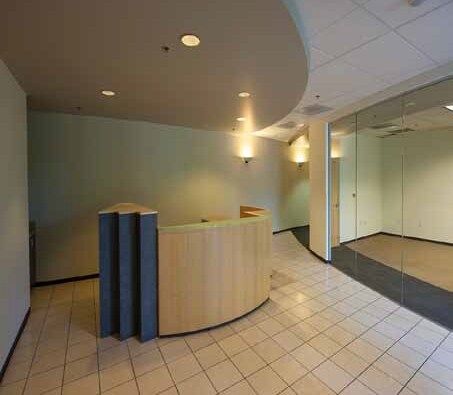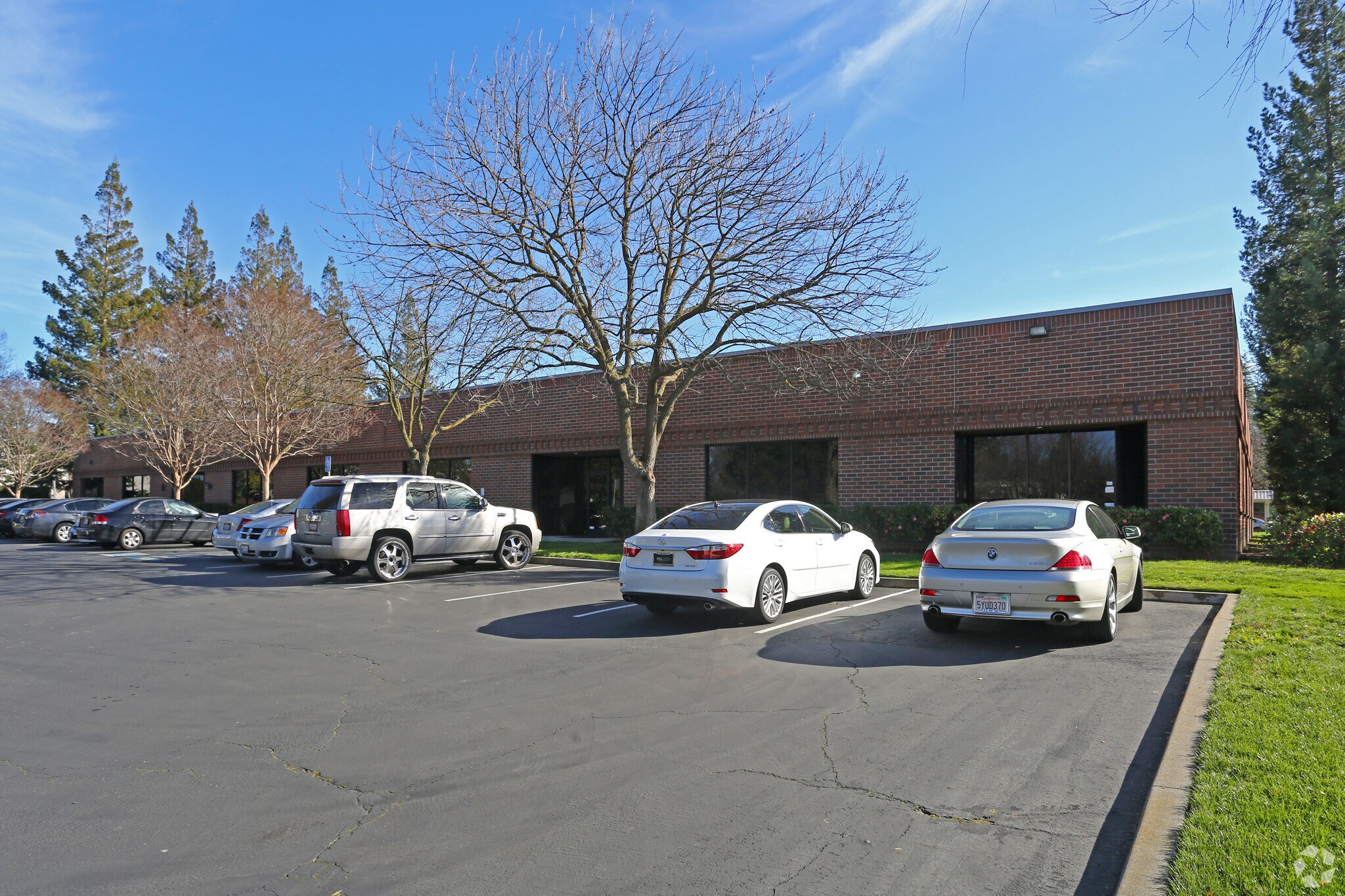Votre e-mail a été envoyé.
Certaines informations ont été traduites automatiquement.
INFORMATIONS PRINCIPALES SUR L'INVESTISSEMENT
- Grade-level loading: ±9'x9' roll-up door
- Power: 800 Amps, 480V, 3-phase
- Monument sign
- Includes ±1 acre additional parking at the rear of the building
- Sprinklered
- Skylights (2) in office area
INFORMATIONS SUR L’IMMEUBLE
CARACTÉRISTIQUES
- Property Manager sur place
DISPONIBILITÉ DE L’ESPACE
- ESPACE
- SURFACE
- TYPE DE BIEN
- ÉTAT
- DISPONIBLE
±30,096 SF office available for lease. Includes professional reception/lobby area, numerous private offices along the glass lines, open floor plan throughout the bullpen area, large break area and restroom corridor. The property is zoned OIMU (Office Industrial Mixed Use) in the City of Rancho Cordova which allows for flexibility in uses including offices, manufacturing minor, research & development, call center, equipment sales & rental, medical services and warehousing. The site includes ±0.98 acres of parking to the south on a sperate parcel that can be fenced for storage of materials or work trucks. The building also has one existing roll-up door and offices can be demolished to convert into warehouse. Contact broker for more info.
| Espace | Surface | Type de bien | État | Disponible |
| 1er étage | 2 796 m² | Bureau | Construction achevée | Maintenant |
1er étage
| Surface |
| 2 796 m² |
| Type de bien |
| Bureau |
| État |
| Construction achevée |
| Disponible |
| Maintenant |
1er étage
| Surface | 2 796 m² |
| Type de bien | Bureau |
| État | Construction achevée |
| Disponible | Maintenant |
±30,096 SF office available for lease. Includes professional reception/lobby area, numerous private offices along the glass lines, open floor plan throughout the bullpen area, large break area and restroom corridor. The property is zoned OIMU (Office Industrial Mixed Use) in the City of Rancho Cordova which allows for flexibility in uses including offices, manufacturing minor, research & development, call center, equipment sales & rental, medical services and warehousing. The site includes ±0.98 acres of parking to the south on a sperate parcel that can be fenced for storage of materials or work trucks. The building also has one existing roll-up door and offices can be demolished to convert into warehouse. Contact broker for more info.
TAXES FONCIÈRES
| N° de parcelle | Évaluation des aménagements | 2 990 371 € | |
| Évaluation du terrain | 753 130 € | Évaluation totale | 3 743 501 € |
TAXES FONCIÈRES
Présenté par

11130 Sun Center Dr
Hum, une erreur s’est produite lors de l’envoi de votre message. Veuillez réessayer.
Merci ! Votre message a été envoyé.







