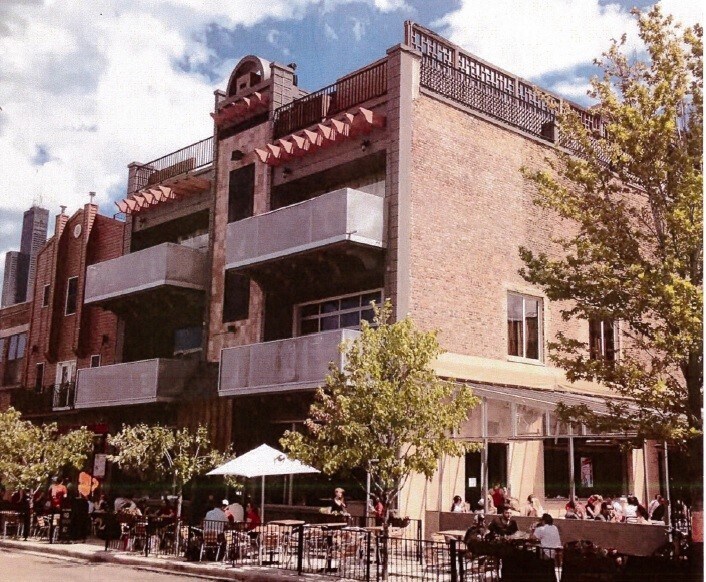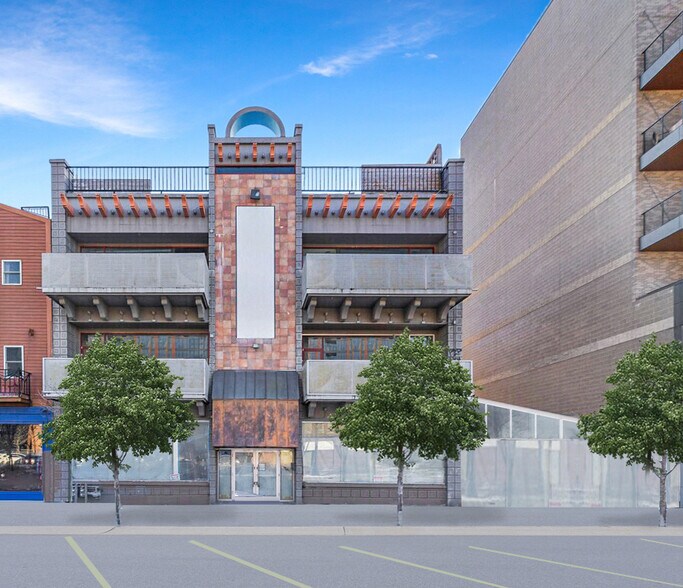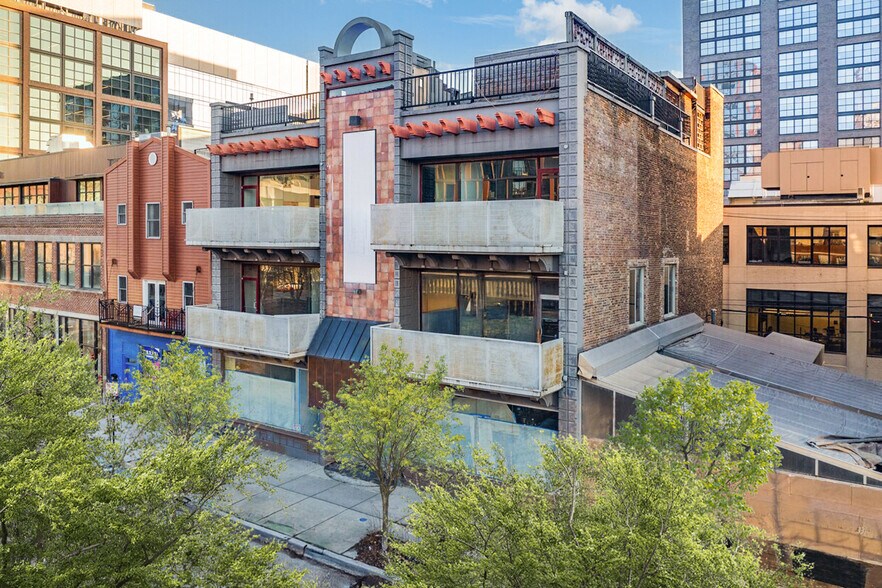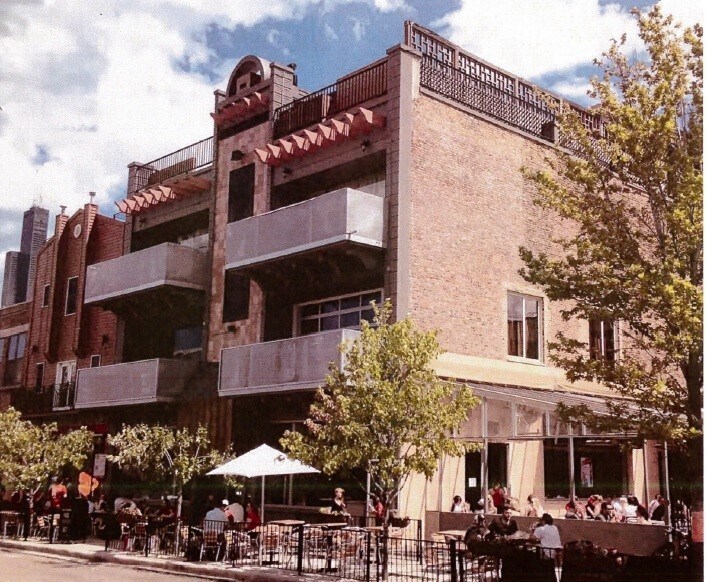Connectez-vous/S’inscrire
Votre e-mail a été envoyé.
1113 W. Randolph St. 1113 W Randolph St Lot | Terrain commercial | 0,05 ha | À vendre | Chicago, IL 60607



Certaines informations ont été traduites automatiquement.
INFORMATIONS PRINCIPALES SUR L'INVESTISSEMENT
- Prime Time West Loop Location
- Adaptive Reuse Opportunity
- Sought After Randolph St. Address
RÉSUMÉ ANALYTIQUE
Don’t miss the rare opportunity to own on Randolph Street in the West Loop/Fulton Market
neighborhood! This three-story building in a prime location is situated on a 5000 square
foot lot, and it awaits your next restaurant or upscale boutique retail space. At approximately
11,375 square feet, the high-rise mixed-use zoning allows for retail and office space along with
condo/apartment units above. The ground floor is 3250 square feet, along with an adjacent
1625 square foot covered patio. The basement level is set up for a commercial kitchen for
your future restaurant. Both upper floors are 3250 square feet and feature an equally sized
built-out roof deck with elevator access from all floors. Currently being sold as-is, the interior of
the building is an open concept shell, with updated-to-code electrical, gas, and utilities, which
allows the new owner the ability to customize everything to their specific needs. Located
steps from the Google and McDonalds Corporate HQs, Restaurant Row, and surrounded by
major multi-family developments, this location is truly unbeatable. Only 1 block to CTA Green
Line public transportation, a three-minute drive to I-90 and 10 minutes to Chicago’s Financial
District, and an easy walk to everything the West Loop & Fulton Market has to offer.
neighborhood! This three-story building in a prime location is situated on a 5000 square
foot lot, and it awaits your next restaurant or upscale boutique retail space. At approximately
11,375 square feet, the high-rise mixed-use zoning allows for retail and office space along with
condo/apartment units above. The ground floor is 3250 square feet, along with an adjacent
1625 square foot covered patio. The basement level is set up for a commercial kitchen for
your future restaurant. Both upper floors are 3250 square feet and feature an equally sized
built-out roof deck with elevator access from all floors. Currently being sold as-is, the interior of
the building is an open concept shell, with updated-to-code electrical, gas, and utilities, which
allows the new owner the ability to customize everything to their specific needs. Located
steps from the Google and McDonalds Corporate HQs, Restaurant Row, and surrounded by
major multi-family developments, this location is truly unbeatable. Only 1 block to CTA Green
Line public transportation, a three-minute drive to I-90 and 10 minutes to Chicago’s Financial
District, and an easy walk to everything the West Loop & Fulton Market has to offer.
INFORMATIONS SUR L’IMMEUBLE
1 LOT DISPONIBLE
Lot
| Surface du lot | 0,05 ha |
| Surface du lot | 0,05 ha |
75x65 Foot Lot with High Rise Mix Use Multifamily Zoning.
DESCRIPTION
Former Restaurant & Bar, with Live/Work Units featuring balconies and.whole Private Roof Top Deck.
1 1
Walk Score®
Idéal pour les promeneurs (98)
Transit Score®
Excellent réseau de transport en commun (82)
Bike Score®
Un paradis pour les cyclistes (90)
TAXES FONCIÈRES
| N° de parcelle | Évaluation des aménagements | 225 226 € | |
| Évaluation du terrain | 105 829 € | Évaluation totale | 331 055 € |
TAXES FONCIÈRES
N° de parcelle
Évaluation du terrain
105 829 €
Évaluation des aménagements
225 226 €
Évaluation totale
331 055 €
1 sur 6
VIDÉOS
VISITE EXTÉRIEURE 3D MATTERPORT
VISITE 3D
PHOTOS
STREET VIEW
RUE
CARTE
1 sur 1
Présenté par

1113 W. Randolph St. | 1113 W Randolph St
Vous êtes déjà membre ? Connectez-vous
Hum, une erreur s’est produite lors de l’envoi de votre message. Veuillez réessayer.
Merci ! Votre message a été envoyé.


