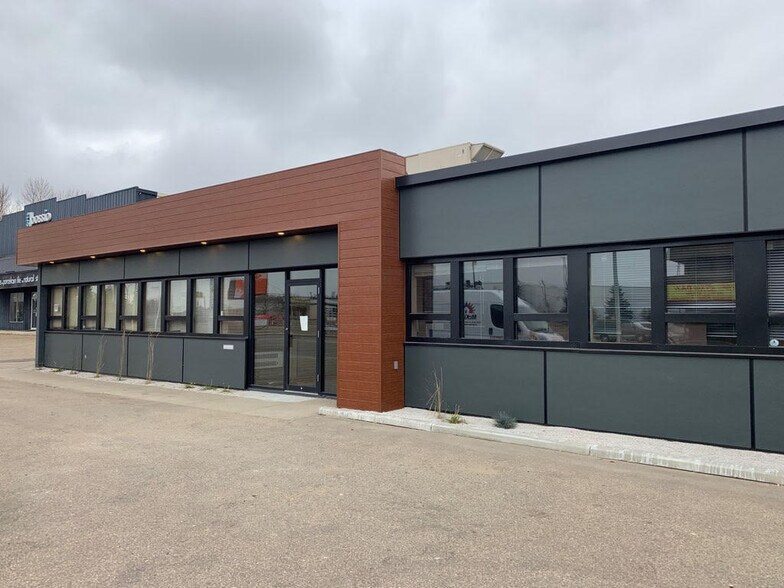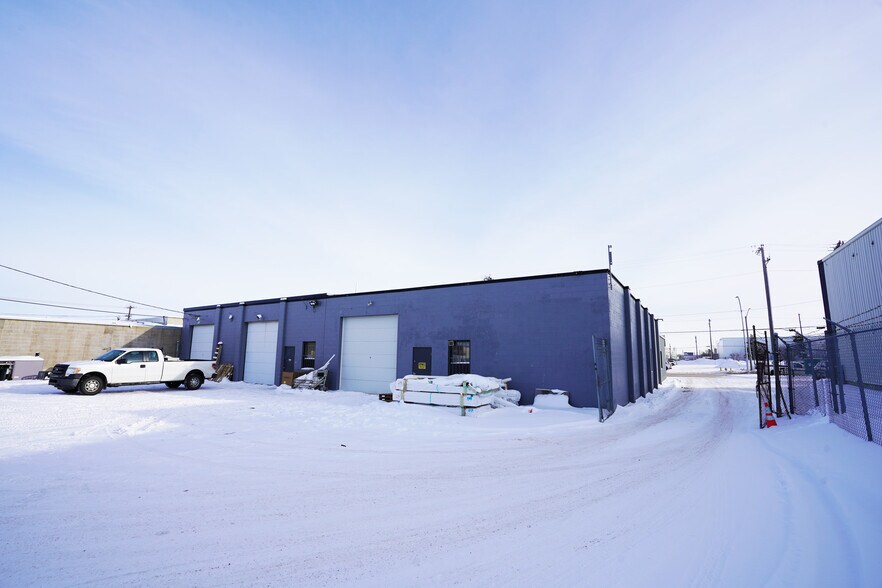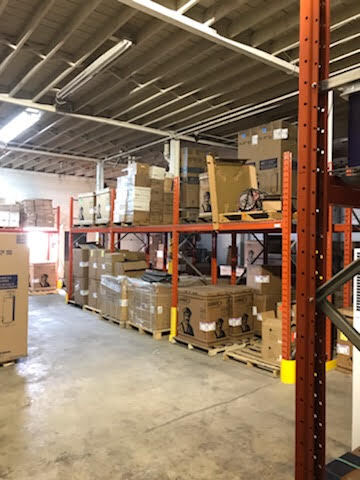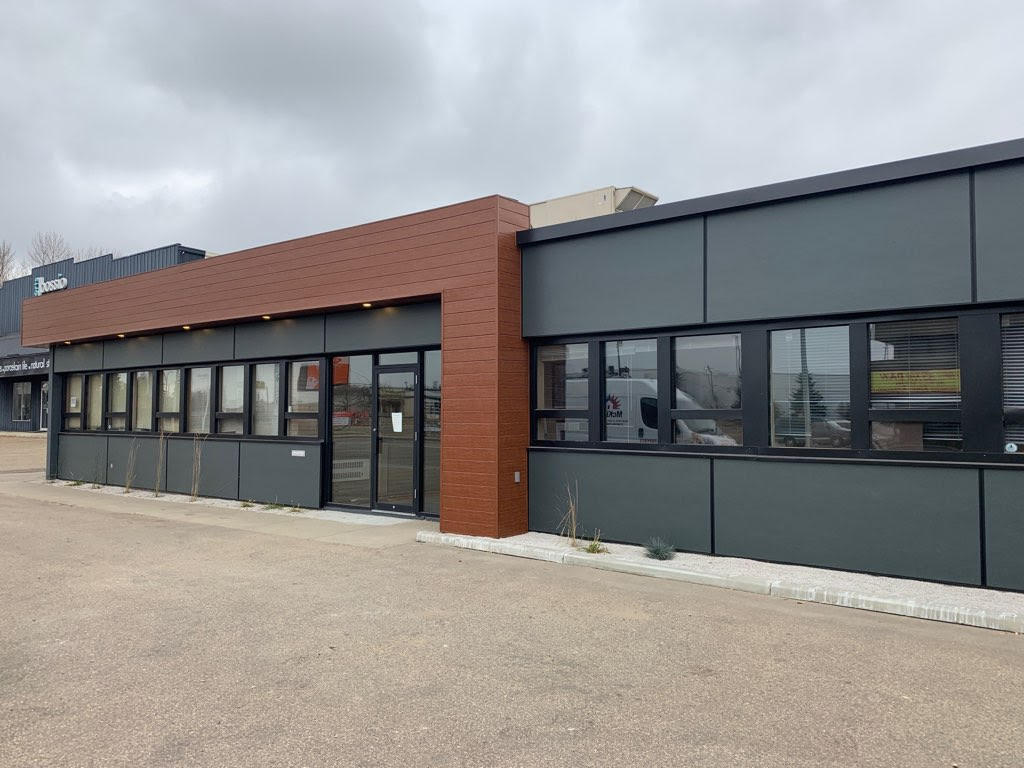Votre e-mail a été envoyé.
Certaines informations ont été traduites automatiquement.
INFORMATIONS PRINCIPALES
- Asphalt and gravel yard, fully fenced and gated
- Concrete block construction
- High exposure location with access to Yellowhead Highway and Anthony Henday Drive
CARACTÉRISTIQUES
TOUS LES ESPACE DISPONIBLES(1)
Afficher les loyers en
- ESPACE
- SURFACE
- DURÉE
- LOYER
- TYPE DE BIEN
- ÉTAT
- DISPONIBLE
This 9,500 SF freestanding industrial building sits on a 0.84-acre fully fenced and gated site with a mix of asphalt and gravel yard. Built with durable concrete block construction, the facility features 14' clear ceiling heights, three 12’ x 12’ grade-level doors, trench drains and sumps, and ample 3-phase power (2x 200 Amp). The office buildout includes a reception area, boardroom, kitchenette, 10 offices, and co-working/open office space, making it ideal for businesses requiring integrated admin and warehouse functions. Located in a high-exposure area with excellent access to Yellowhead Trail and Anthony Henday Drive, this property offers exceptional connectivity for logistics and distribution operations. Available starting June 1, 2025.
- Le loyer ne comprend pas les services publics, les frais immobiliers ou les services de l’immeuble.
- 3 accès plain-pied
- Asphalt and gravel yard, fully fenced and gated
- Office area includes reception, kitchenette
- Comprend 372 m² d’espace de bureau dédié
- Aire de réception
- Trench drain and sumps
| Espace | Surface | Durée | Loyer | Type de bien | État | Disponible |
| 1er étage | 883 m² | Négociable | 79,46 € /m²/an 6,62 € /m²/mois 70 129 € /an 5 844 € /mois | Industriel/Logistique | Construction achevée | Maintenant |
1er étage
| Surface |
| 883 m² |
| Durée |
| Négociable |
| Loyer |
| 79,46 € /m²/an 6,62 € /m²/mois 70 129 € /an 5 844 € /mois |
| Type de bien |
| Industriel/Logistique |
| État |
| Construction achevée |
| Disponible |
| Maintenant |
1er étage
| Surface | 883 m² |
| Durée | Négociable |
| Loyer | 79,46 € /m²/an |
| Type de bien | Industriel/Logistique |
| État | Construction achevée |
| Disponible | Maintenant |
This 9,500 SF freestanding industrial building sits on a 0.84-acre fully fenced and gated site with a mix of asphalt and gravel yard. Built with durable concrete block construction, the facility features 14' clear ceiling heights, three 12’ x 12’ grade-level doors, trench drains and sumps, and ample 3-phase power (2x 200 Amp). The office buildout includes a reception area, boardroom, kitchenette, 10 offices, and co-working/open office space, making it ideal for businesses requiring integrated admin and warehouse functions. Located in a high-exposure area with excellent access to Yellowhead Trail and Anthony Henday Drive, this property offers exceptional connectivity for logistics and distribution operations. Available starting June 1, 2025.
- Le loyer ne comprend pas les services publics, les frais immobiliers ou les services de l’immeuble.
- Comprend 372 m² d’espace de bureau dédié
- 3 accès plain-pied
- Aire de réception
- Asphalt and gravel yard, fully fenced and gated
- Trench drain and sumps
- Office area includes reception, kitchenette
APERÇU DU BIEN
9,500 sf freestanding building on 0.84 acres
FAITS SUR L’INSTALLATION ENTREPÔT
Présenté par

Baron Building | 11122 156 St NW
Hum, une erreur s’est produite lors de l’envoi de votre message. Veuillez réessayer.
Merci ! Votre message a été envoyé.








