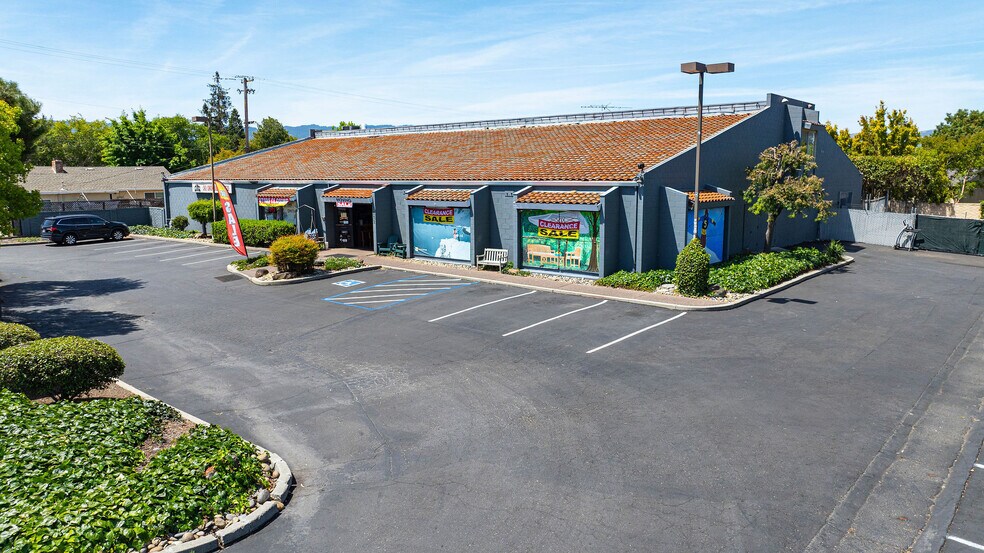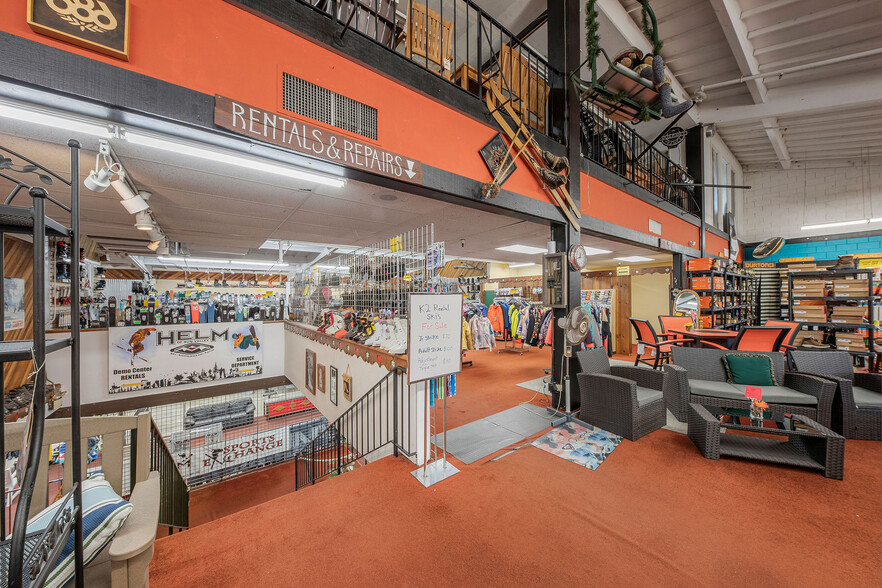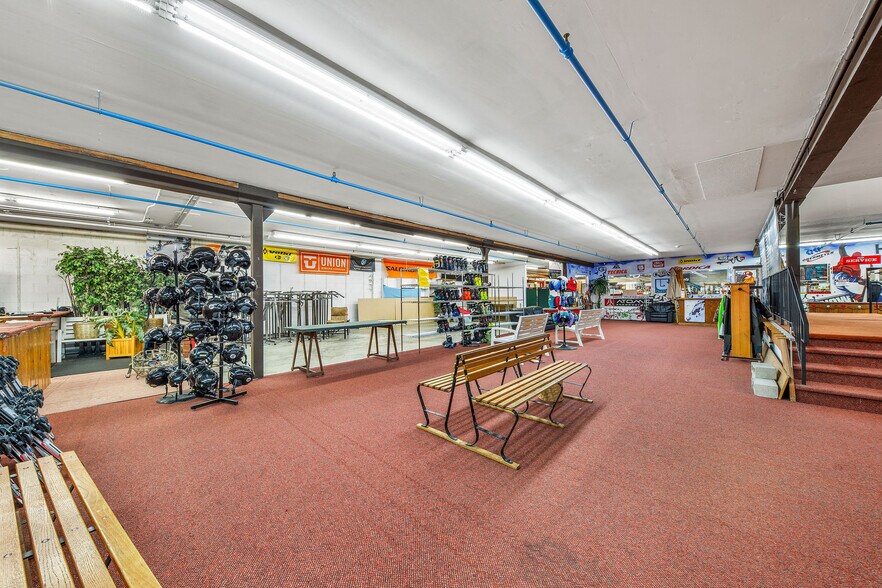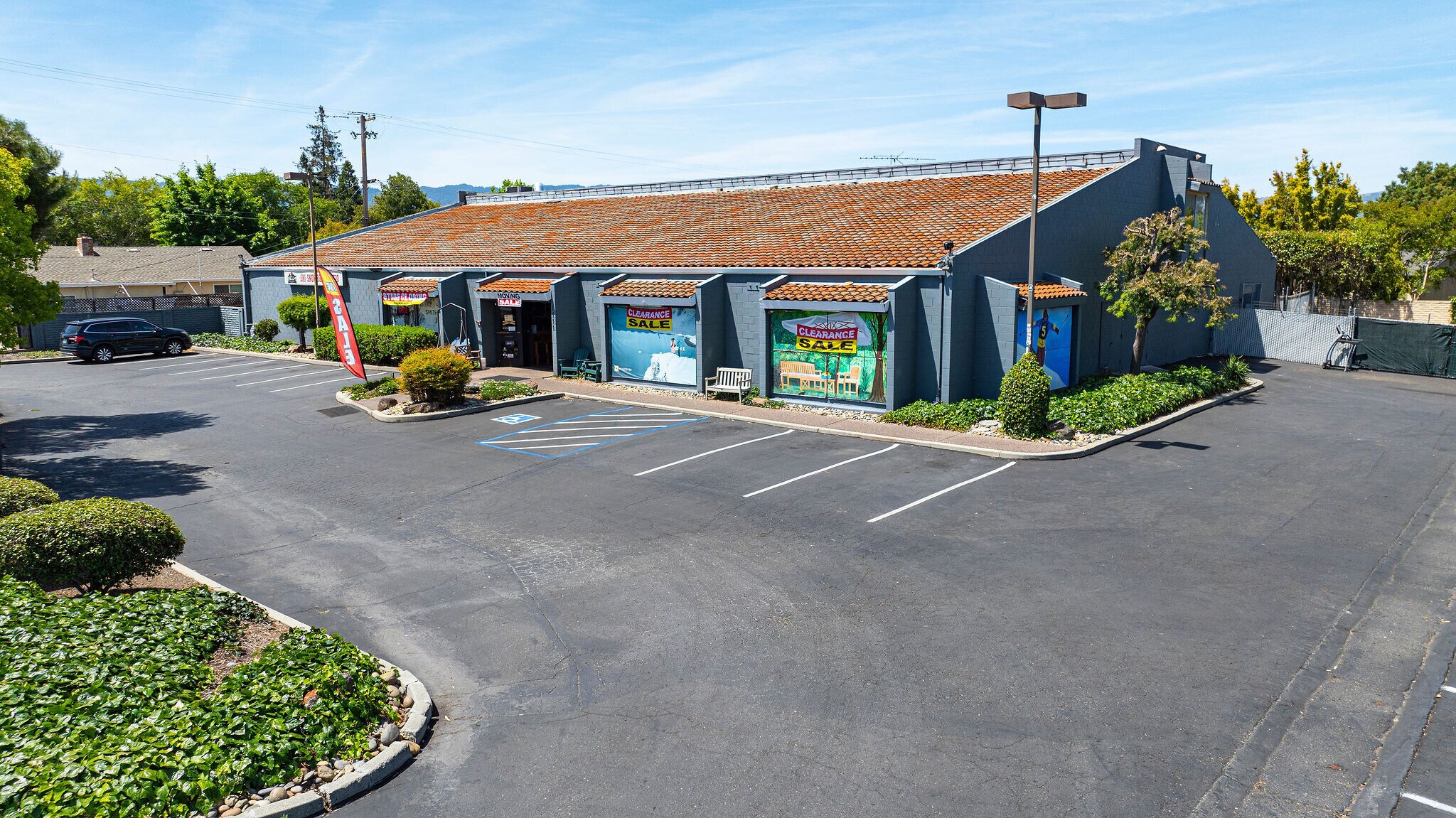
Cette fonctionnalité n’est pas disponible pour le moment.
Nous sommes désolés, mais la fonctionnalité à laquelle vous essayez d’accéder n’est pas disponible actuellement. Nous sommes au courant du problème et notre équipe travaille activement pour le résoudre.
Veuillez vérifier de nouveau dans quelques minutes. Veuillez nous excuser pour ce désagrément.
– L’équipe LoopNet
Votre e-mail a été envoyé.
Certaines informations ont été traduites automatiquement.
INFORMATIONS PRINCIPALES SUR L'INVESTISSEMENT
- HVAC: 21.5 Tons Capacity | Power: 800 Amps 120/208V | Parking: 36 Stalls
- Grade-Level Loading | Potential for Fenced and Secure Yard
- High Daily Traffic Count | Close Proximity to Major Retailers | Low NNN Expenses
RÉSUMÉ ANALYTIQUE
Ground Floor: ±12,000 SF
Lower Level: ±7,200 SF
Mezzanine: ±2,400 SF
INFORMATIONS SUR L’IMMEUBLE
CARACTÉRISTIQUES
- Accès 24 h/24
- Visibilité de l’autoroute
- Signalisation
- Accessible fauteuils roulants
- Panneau monumental
- Climatisation
DISPONIBILITÉ DE L’ESPACE
- ESPACE
- SURFACE
- TYPE DE BIEN
- POSTE
- DISPONIBLE
Building Breakdown: ±21,600 SF - Ground Floor: ±12,000 SF - Lower Level: ±7,200 SF - Mezzanine: ±2,400 SF Zoning: CP (Pedestrian Commercial) General Plan: NCC (Neighborhood Community Commercial) HVAC: 21.5 Tons Capacity Power: 800 Amps 120/208V Parking: 36 Stalls High Daily Traffic Count Close Proximity to Major Retailers Low NNN Expenses Grade-Level Loading Potential for Fenced and Secure Yard
Building Breakdown: ±21,600 SF - Ground Floor: ±12,000 SF - Lower Level: ±7,200 SF - Mezzanine: ±2,400 SF Zoning: CP (Pedestrian Commercial) General Plan: NCC (Neighborhood Community Commercial) HVAC: 21.5 Tons Capacity Power: 800 Amps 120/208V Parking: 36 Stalls High Daily Traffic Count Close Proximity to Major Retailers Low NNN Expenses Grade-Level Loading Potential for Fenced and Secure Yard
Building Breakdown: ±21,600 SF - Ground Floor: ±12,000 SF - Lower Level: ±7,200 SF - Mezzanine: ±2,400 SF Zoning: CP (Pedestrian Commercial) General Plan: NCC (Neighborhood Community Commercial) HVAC: 21.5 Tons Capacity Power: 800 Amps 120/208V Parking: 36 Stalls High Daily Traffic Count Close Proximity to Major Retailers Low NNN Expenses Grade-Level Loading Potential for Fenced and Secure Yard
| Espace | Surface | Type de bien | Poste | Disponible |
| Niveau inférieur | 669 m² | Local commercial | - | Maintenant |
| 1er étage | 1 115 m² | Local commercial | - | Maintenant |
| Mezzanine | 223 m² | Local commercial | - | Maintenant |
Niveau inférieur
| Surface |
| 669 m² |
| Type de bien |
| Local commercial |
| Poste |
| - |
| Disponible |
| Maintenant |
1er étage
| Surface |
| 1 115 m² |
| Type de bien |
| Local commercial |
| Poste |
| - |
| Disponible |
| Maintenant |
Mezzanine
| Surface |
| 223 m² |
| Type de bien |
| Local commercial |
| Poste |
| - |
| Disponible |
| Maintenant |
Niveau inférieur
| Surface | 669 m² |
| Type de bien | Local commercial |
| Poste | - |
| Disponible | Maintenant |
Building Breakdown: ±21,600 SF - Ground Floor: ±12,000 SF - Lower Level: ±7,200 SF - Mezzanine: ±2,400 SF Zoning: CP (Pedestrian Commercial) General Plan: NCC (Neighborhood Community Commercial) HVAC: 21.5 Tons Capacity Power: 800 Amps 120/208V Parking: 36 Stalls High Daily Traffic Count Close Proximity to Major Retailers Low NNN Expenses Grade-Level Loading Potential for Fenced and Secure Yard
1er étage
| Surface | 1 115 m² |
| Type de bien | Local commercial |
| Poste | - |
| Disponible | Maintenant |
Building Breakdown: ±21,600 SF - Ground Floor: ±12,000 SF - Lower Level: ±7,200 SF - Mezzanine: ±2,400 SF Zoning: CP (Pedestrian Commercial) General Plan: NCC (Neighborhood Community Commercial) HVAC: 21.5 Tons Capacity Power: 800 Amps 120/208V Parking: 36 Stalls High Daily Traffic Count Close Proximity to Major Retailers Low NNN Expenses Grade-Level Loading Potential for Fenced and Secure Yard
Mezzanine
| Surface | 223 m² |
| Type de bien | Local commercial |
| Poste | - |
| Disponible | Maintenant |
Building Breakdown: ±21,600 SF - Ground Floor: ±12,000 SF - Lower Level: ±7,200 SF - Mezzanine: ±2,400 SF Zoning: CP (Pedestrian Commercial) General Plan: NCC (Neighborhood Community Commercial) HVAC: 21.5 Tons Capacity Power: 800 Amps 120/208V Parking: 36 Stalls High Daily Traffic Count Close Proximity to Major Retailers Low NNN Expenses Grade-Level Loading Potential for Fenced and Secure Yard
PRINCIPAUX COMMERCES À PROXIMITÉ










TAXES FONCIÈRES
| Numéro de parcelle | 381-16-145 | Évaluation des aménagements | 1 184 570 € |
| Évaluation du terrain | 982 096 € | Évaluation totale | 2 166 666 € |
TAXES FONCIÈRES
Présenté par

1111 Saratoga Ave
Hum, une erreur s’est produite lors de l’envoi de votre message. Veuillez réessayer.
Merci ! Votre message a été envoyé.










