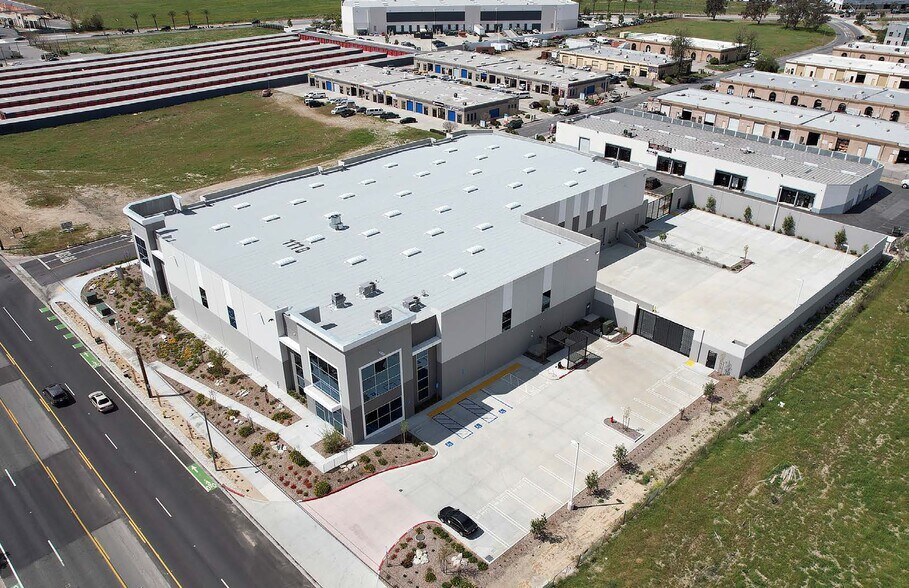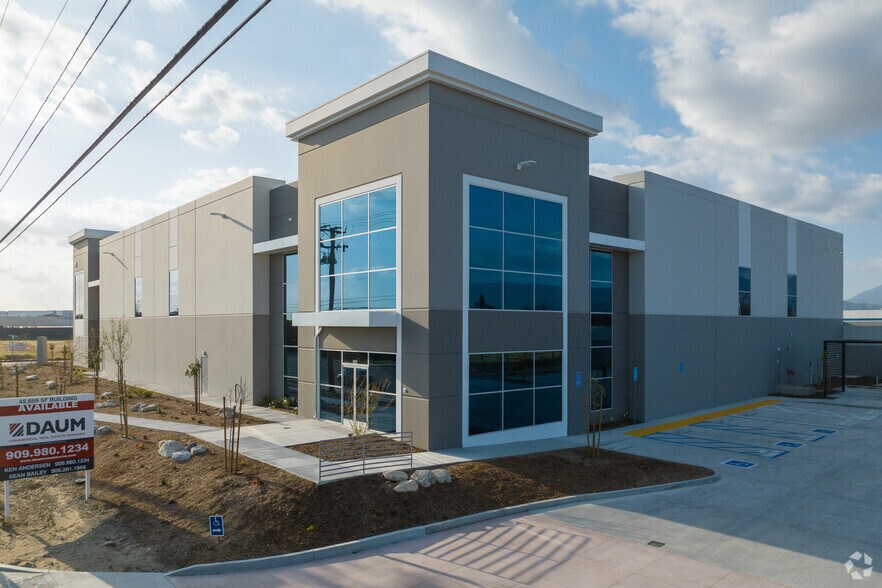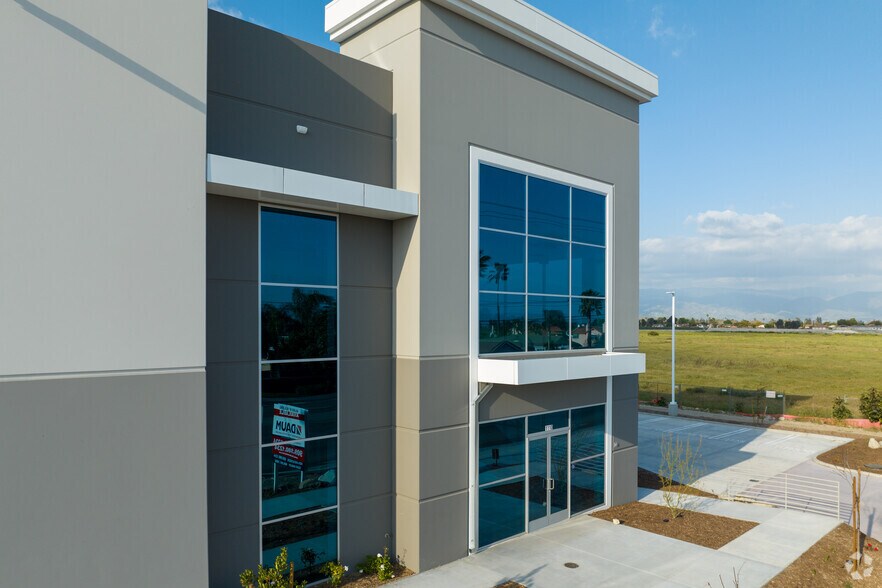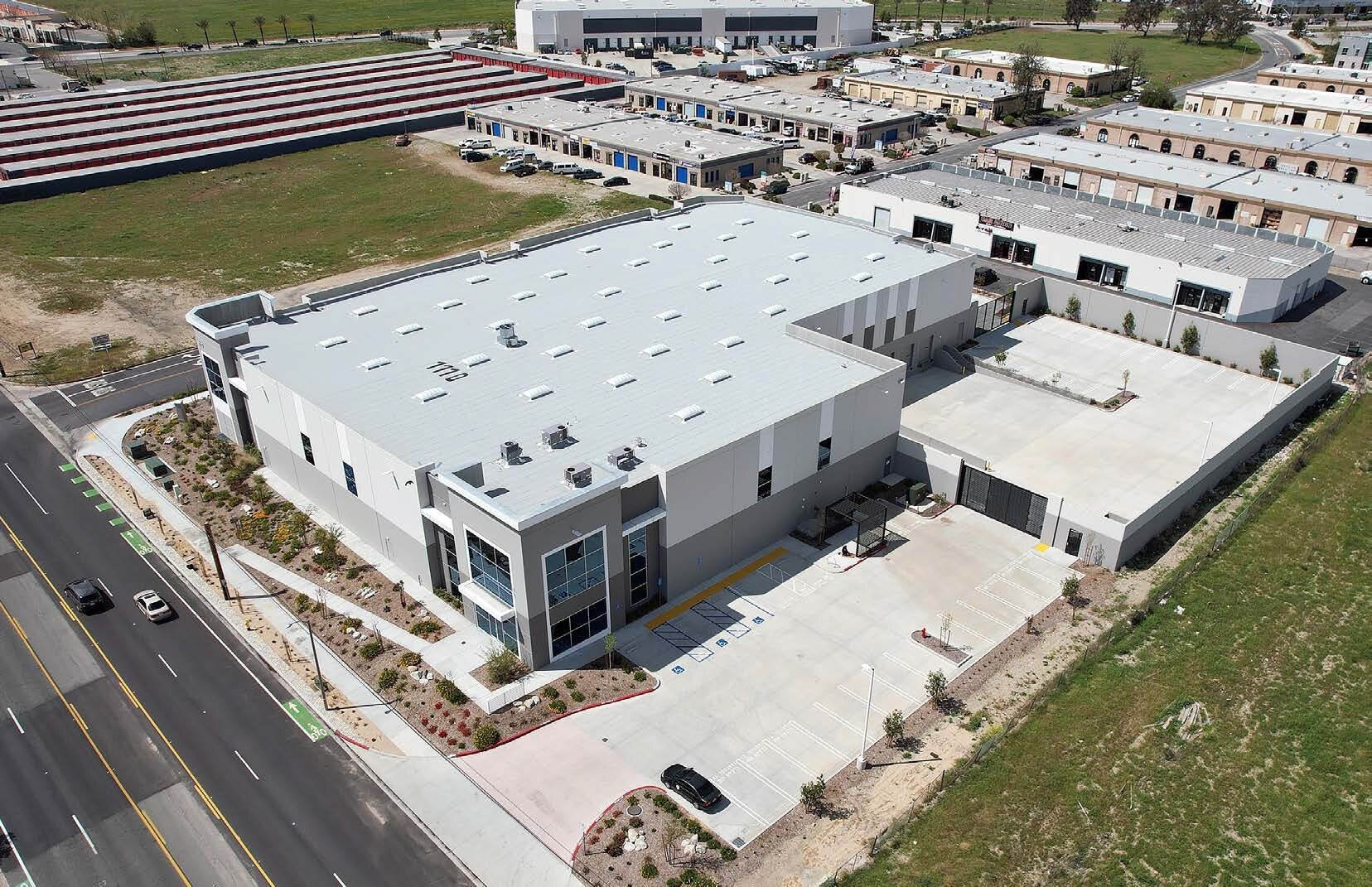Votre e-mail a été envoyé.
Certaines informations ont été traduites automatiquement.
INFORMATIONS PRINCIPALES
- Centrally located in one of the premier distribution markets in the country.
- 83 Miles from the Ports of Los Angeles/Long Beach
- Corporate Neighbors include Amazon, Target, Kellog’s, Monster Energy and Medline
CARACTÉRISTIQUES
TOUS LES ESPACE DISPONIBLES(1)
Afficher les loyers en
- ESPACE
- SURFACE
- DURÉE
- LOYER
- TYPE DE BIEN
- ÉTAT
- DISPONIBLE
1110 W. Baseline Road in Rialto is an industrial property featuring a ±2,000 square foot office and a ±1,500 square foot mezzanine. The building offers 30’ clear height, five dock high doors, one ground level door, two 35,000 lb load levelers, and three edge-of-dock levelers. It includes a 6" thick floor slab, FSK scrim foil under the roof, and an ESFR sprinkler system. The warehouse is equipped with LED lighting averaging 20 foot-candles and 3% skylights. The site has 1,200 amps of 270/480v 3-phase power (to be verified), 52’ x 60’ typical bay spacing, a gated 120’ all-concrete truck court, and 53 auto parking stalls.
- Le loyer ne comprend pas les services publics, les frais immobiliers ou les services de l’immeuble.
- 1 accès plain-pied
- 5 quais de chargement
- Cour
- Comprend 186 m² d’espace de bureau dédié
- Espace en excellent état
- Bureaux cloisonnés
| Espace | Surface | Durée | Loyer | Type de bien | État | Disponible |
| 1er étage | 4 242 m² | Négociable | 99,58 € /m²/an 8,30 € /m²/mois 422 409 € /an 35 201 € /mois | Industriel/Logistique | Construction achevée | Maintenant |
1er étage
| Surface |
| 4 242 m² |
| Durée |
| Négociable |
| Loyer |
| 99,58 € /m²/an 8,30 € /m²/mois 422 409 € /an 35 201 € /mois |
| Type de bien |
| Industriel/Logistique |
| État |
| Construction achevée |
| Disponible |
| Maintenant |
1er étage
| Surface | 4 242 m² |
| Durée | Négociable |
| Loyer | 99,58 € /m²/an |
| Type de bien | Industriel/Logistique |
| État | Construction achevée |
| Disponible | Maintenant |
1110 W. Baseline Road in Rialto is an industrial property featuring a ±2,000 square foot office and a ±1,500 square foot mezzanine. The building offers 30’ clear height, five dock high doors, one ground level door, two 35,000 lb load levelers, and three edge-of-dock levelers. It includes a 6" thick floor slab, FSK scrim foil under the roof, and an ESFR sprinkler system. The warehouse is equipped with LED lighting averaging 20 foot-candles and 3% skylights. The site has 1,200 amps of 270/480v 3-phase power (to be verified), 52’ x 60’ typical bay spacing, a gated 120’ all-concrete truck court, and 53 auto parking stalls.
- Le loyer ne comprend pas les services publics, les frais immobiliers ou les services de l’immeuble.
- Comprend 186 m² d’espace de bureau dédié
- 1 accès plain-pied
- Espace en excellent état
- 5 quais de chargement
- Bureaux cloisonnés
- Cour
APERÇU DU BIEN
1110 W. Baseline Road in Rialto is an industrial property featuring a ±2,000 square foot office and a ±1,500 square foot mezzanine. The building offers 30’ clear height, five dock high doors, one ground level door, two 35,000 lb load levelers, and three edge-of-dock levelers. It includes a 6" thick floor slab, FSK scrim foil under the roof, and an ESFR sprinkler system. The warehouse is equipped with LED lighting averaging 20 foot-candles and 3% skylights. The site has 1,200 amps of 270/480v 3-phase power (to be verified), 52’ x 60’ typical bay spacing, a gated 120’ all-concrete truck court, and 53 auto parking stalls.
FAITS SUR L’INSTALLATION ENTREPÔT
Présenté par

1110 W Baseline Rd
Hum, une erreur s’est produite lors de l’envoi de votre message. Veuillez réessayer.
Merci ! Votre message a été envoyé.










