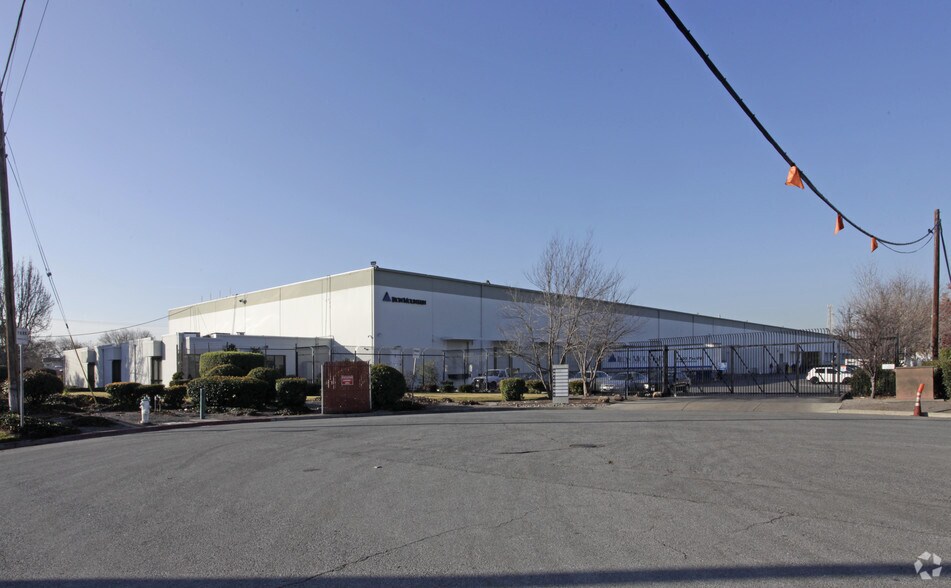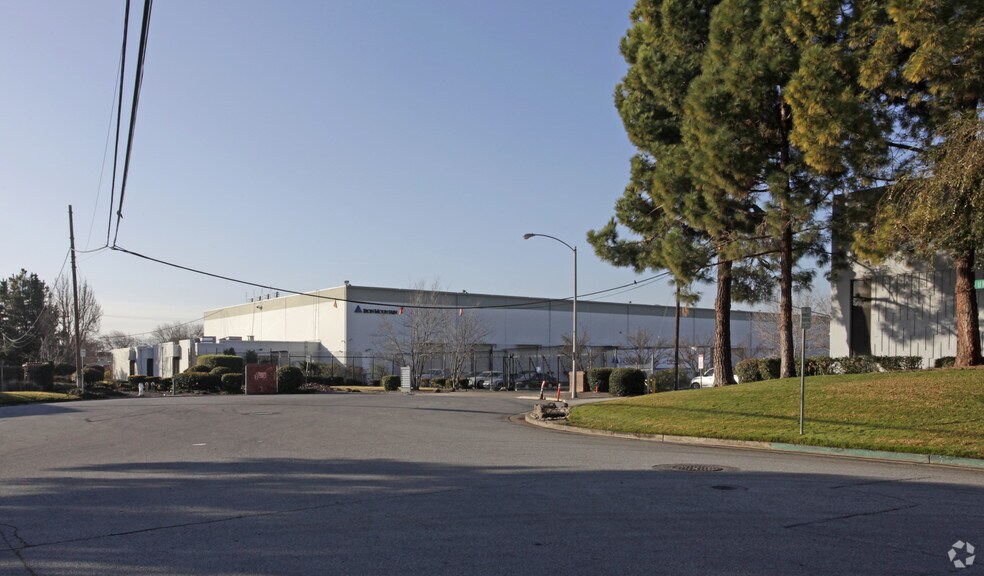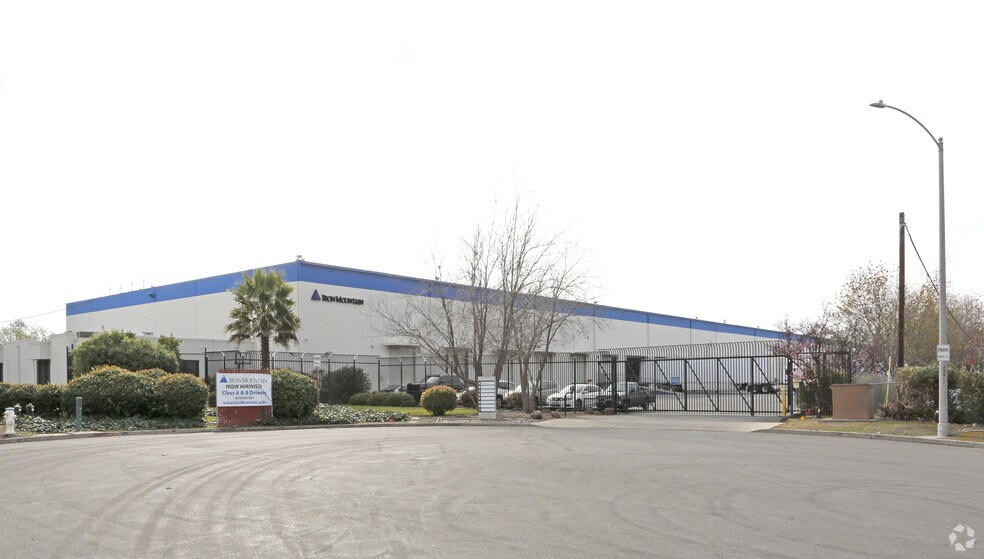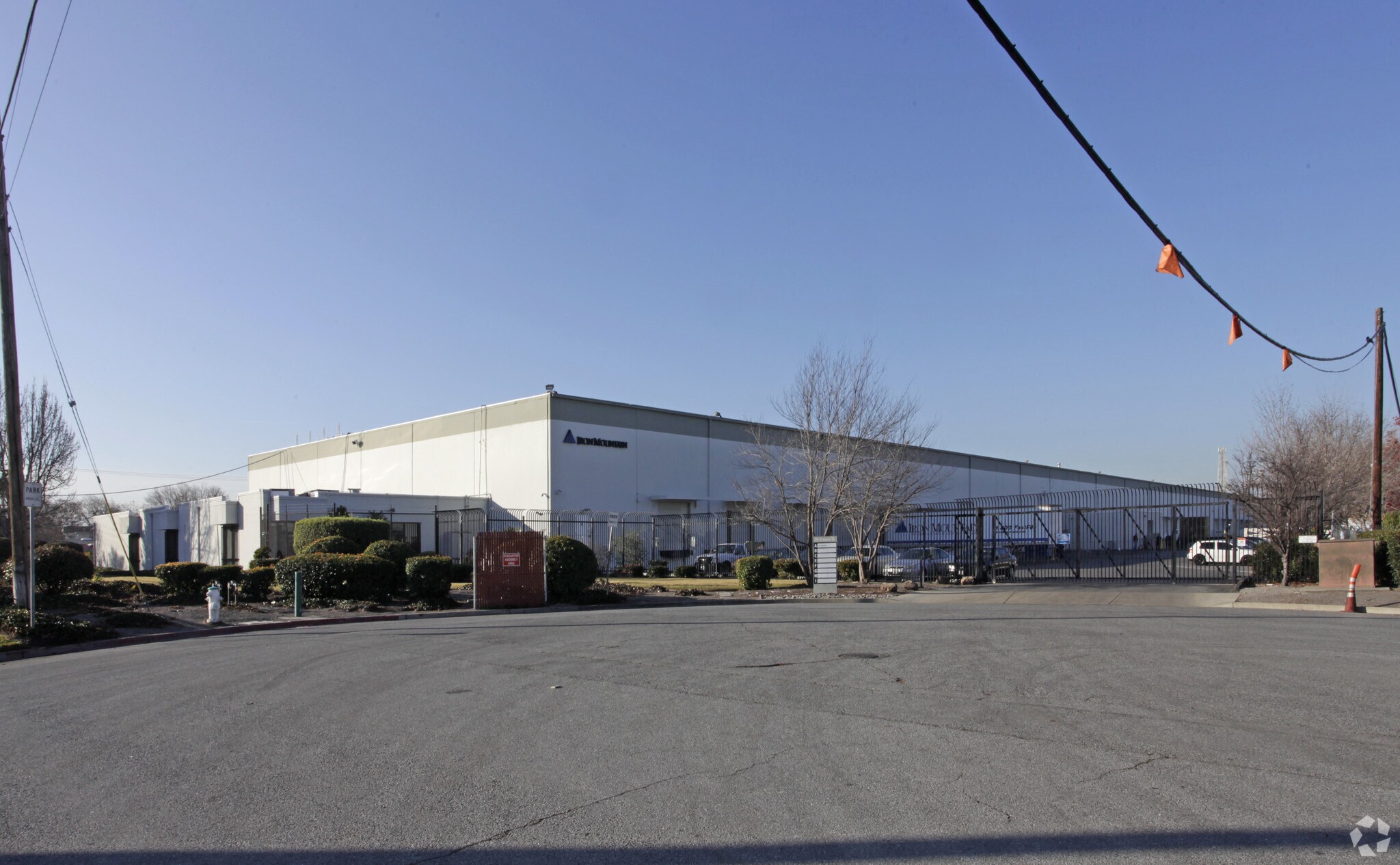
Cette fonctionnalité n’est pas disponible pour le moment.
Nous sommes désolés, mais la fonctionnalité à laquelle vous essayez d’accéder n’est pas disponible actuellement. Nous sommes au courant du problème et notre équipe travaille activement pour le résoudre.
Veuillez vérifier de nouveau dans quelques minutes. Veuillez nous excuser pour ce désagrément.
– L’équipe LoopNet
Votre e-mail a été envoyé.
CARACTÉRISTIQUES
TOUS LES ESPACE DISPONIBLES(1)
Afficher les loyers en
- ESPACE
- SURFACE
- DURÉE
- LOYER
- TYPE DE BIEN
- ÉTAT
- DISPONIBLE
Clear Height: 27’ throughout the warehouse, with 12’-14’ in office additions located on the east and north sides of the building. Loading Access: 27 dock doors and 3 ramps for seamless freight handling. Interior Finish: Polished concrete floors for durability and easy maintenance. Power Infrastructure: Three 600 Amp main panels—two at 480V and one at 277V—supporting robust electrical needs. Fire Protection: Wet pipe sprinkler system with 8” site service. Parking Capacity: 56 auto spaces and 44 trailer spaces to accommodate staff and logistics. Lighting Efficiency Date (LED): May 30, 2029.
- Espace en sous-location disponible auprès de l’occupant actuel
- Le loyer ne comprend pas les services publics, les frais immobiliers ou les services de l’immeuble.
| Espace | Surface | Durée | Loyer | Type de bien | État | Disponible |
| 1er étage | 11 779 m² | Négociable | 16,01 € /m²/an 1,33 € /m²/mois 188 537 € /an 15 711 € /mois | Industriel/Logistique | - | Maintenant |
1er étage
| Surface |
| 11 779 m² |
| Durée |
| Négociable |
| Loyer |
| 16,01 € /m²/an 1,33 € /m²/mois 188 537 € /an 15 711 € /mois |
| Type de bien |
| Industriel/Logistique |
| État |
| - |
| Disponible |
| Maintenant |
1er étage
| Surface | 11 779 m² |
| Durée | Négociable |
| Loyer | 16,01 € /m²/an |
| Type de bien | Industriel/Logistique |
| État | - |
| Disponible | Maintenant |
Clear Height: 27’ throughout the warehouse, with 12’-14’ in office additions located on the east and north sides of the building. Loading Access: 27 dock doors and 3 ramps for seamless freight handling. Interior Finish: Polished concrete floors for durability and easy maintenance. Power Infrastructure: Three 600 Amp main panels—two at 480V and one at 277V—supporting robust electrical needs. Fire Protection: Wet pipe sprinkler system with 8” site service. Parking Capacity: 56 auto spaces and 44 trailer spaces to accommodate staff and logistics. Lighting Efficiency Date (LED): May 30, 2029.
- Espace en sous-location disponible auprès de l’occupant actuel
- Le loyer ne comprend pas les services publics, les frais immobiliers ou les services de l’immeuble.
APERÇU DU BIEN
This expansive industrial facility offers approximately 126,788 square feet of versatile warehouse space situated on over 7 acres of land. Designed for high-volume operations and logistical efficiency.
FAITS SUR L’INSTALLATION ENTREPÔT
OCCUPANTS
- ÉTAGE
- NOM DE L’OCCUPANT
- SECTEUR D’ACTIVITÉ
- 1er
- Iron Mountain
- Immobilier
Présenté par

111 Uranium Dr
Hum, une erreur s’est produite lors de l’envoi de votre message. Veuillez réessayer.
Merci ! Votre message a été envoyé.







