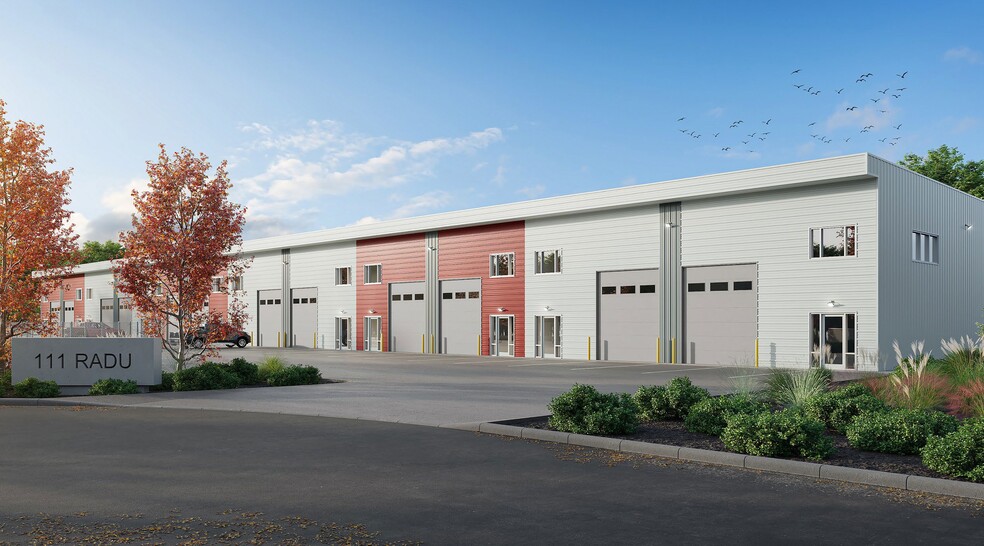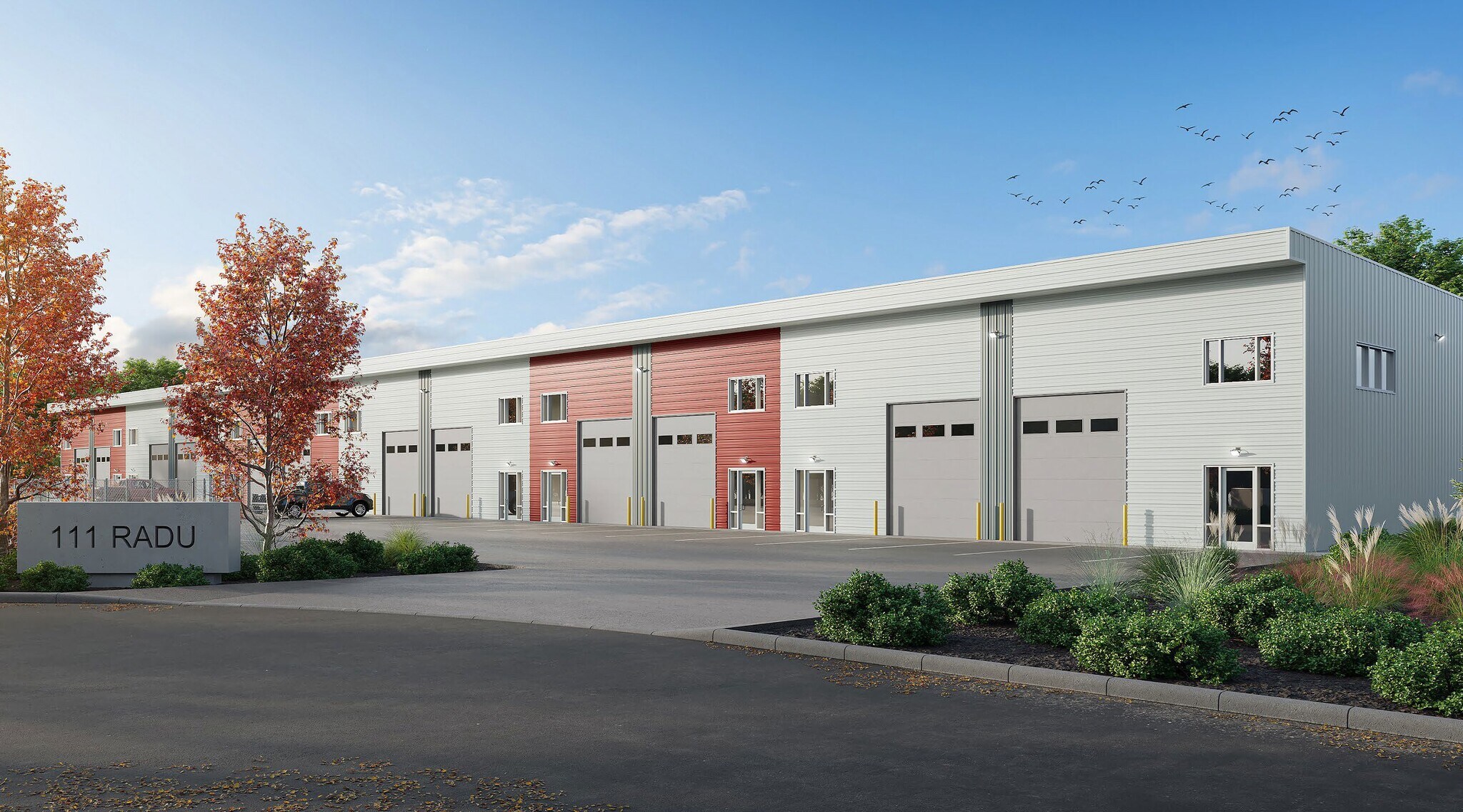Votre e-mail a été envoyé.
111 Radu Cres - The Junction at Radu Industriel/Logistique | 151-181 m² | 245 989 €-295 187 € par lot | À vendre | Saskatoon, SK S7P 0E4

Certaines informations ont été traduites automatiquement.
INFORMATIONS PRINCIPALES SUR L'INVESTISSEMENT
- 20’ clear heights
- Paved parking stalls
- 12’ by 14’ grade doors
RÉSUMÉ ANALYTIQUE
The Junction at Radu is Saskatoon’s newest industrial condominium development in the heart of Marquis Industrial.
INFORMATIONS SUR L’IMMEUBLE
| Surface totale de l’immeuble | 664 m² | Étages | 1 |
| Type de bien | Industriel/Logistique | Surface type par étage | 664 m² |
| Sous-type de bien | Manufacture | Année de construction | 2025 |
| Classe d’immeuble | B | Surface du lot | 0,43 ha |
| Zonage | IH - Heavy Industrial | ||
| Surface totale de l’immeuble | 664 m² |
| Type de bien | Industriel/Logistique |
| Sous-type de bien | Manufacture |
| Classe d’immeuble | B |
| Étages | 1 |
| Surface type par étage | 664 m² |
| Année de construction | 2025 |
| Surface du lot | 0,43 ha |
| Zonage | IH - Heavy Industrial |
CARACTÉRISTIQUES
- Mezzanine
- Cour
- Espace d’entreposage
- Climatisation
SERVICES PUBLICS
- Éclairage - LED
- Gaz
- Eau
- Égout
- Chauffage - Gaz
4 LOTS DISPONIBLES
Lot 104
| Surface du lot | 151 m² | Usage du lot en coprop. | Industriel/Logistique |
| Prix | 256 029 € | Type de vente | Investissement ou propriétaire occupant |
| Prix par m² | 1 695,93 € |
| Surface du lot | 151 m² |
| Prix | 256 029 € |
| Prix par m² | 1 695,93 € |
| Usage du lot en coprop. | Industriel/Logistique |
| Type de vente | Investissement ou propriétaire occupant |
DESCRIPTION
These new construction condos offer sprinklered units with 20’ clear heights that can accommodate functional second floor space or mezzanine storage.
 Floor Plan
Floor Plan
Lot 106
| Surface du lot | 181 m² | Usage du lot en coprop. | Industriel/Logistique |
| Prix | 295 187 € | Type de vente | Investissement ou propriétaire occupant |
| Prix par m² | 1 629,42 € |
| Surface du lot | 181 m² |
| Prix | 295 187 € |
| Prix par m² | 1 629,42 € |
| Usage du lot en coprop. | Industriel/Logistique |
| Type de vente | Investissement ou propriétaire occupant |
DESCRIPTION
These new construction condos offer sprinklered units with 20’ clear heights that can accommodate functional second floor space or mezzanine storage.
NOTES SUR LA VENTE
The unit sizes are 1,625 SF and 1,950 SF and include 12’ by 14’ grade doors, front windows, paved parking stalls and a 725 SF fenced yard.
 Floor Plan
Floor Plan
Lot 107
| Surface du lot | 151 m² | Usage du lot en coprop. | Industriel/Logistique |
| Prix | 245 989 € | Type de vente | Investissement ou propriétaire occupant |
| Prix par m² | 1 629,42 € |
| Surface du lot | 151 m² |
| Prix | 245 989 € |
| Prix par m² | 1 629,42 € |
| Usage du lot en coprop. | Industriel/Logistique |
| Type de vente | Investissement ou propriétaire occupant |
DESCRIPTION
These new construction condos offer sprinklered units with 20’ clear heights that can accommodate functional second floor space or mezzanine storage.
NOTES SUR LA VENTE
The unit sizes are 1,625 SF and 1,950 SF and include 12’ by 14’ grade doors, front windows, paved parking stalls and a 725 SF fenced yard.
 Floor Plan
Floor Plan
Lot 108
| Surface du lot | 151 m² | Usage du lot en coprop. | Industriel/Logistique |
| Prix | 245 989 € | Type de vente | Investissement ou propriétaire occupant |
| Prix par m² | 1 629,42 € | Statut de la vente | Sous contrat |
| Surface du lot | 151 m² |
| Prix | 245 989 € |
| Prix par m² | 1 629,42 € |
| Usage du lot en coprop. | Industriel/Logistique |
| Type de vente | Investissement ou propriétaire occupant |
| Statut de la vente | Sous contrat |
DESCRIPTION
These new construction condos offer sprinklered units with 20’ clear heights that can accommodate functional second floor space or mezzanine storage.
NOTES SUR LA VENTE
The unit sizes are 1,625 SF and 1,950 SF and include 12’ by 14’ grade doors, front windows, paved parking stalls and a 725 SF fenced yard.
 Floor Plan
Floor Plan
Présenté par

111 Radu Cres - The Junction at Radu
Hum, une erreur s’est produite lors de l’envoi de votre message. Veuillez réessayer.
Merci ! Votre message a été envoyé.




