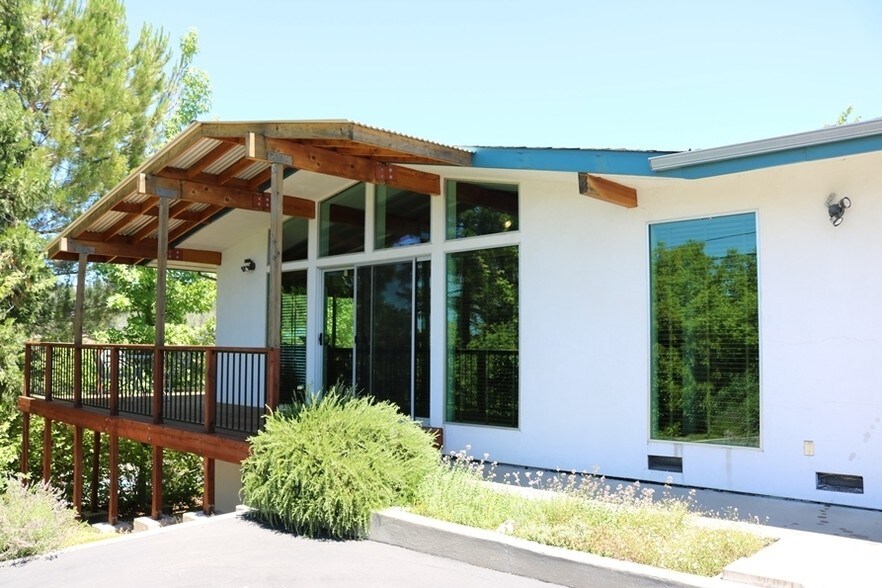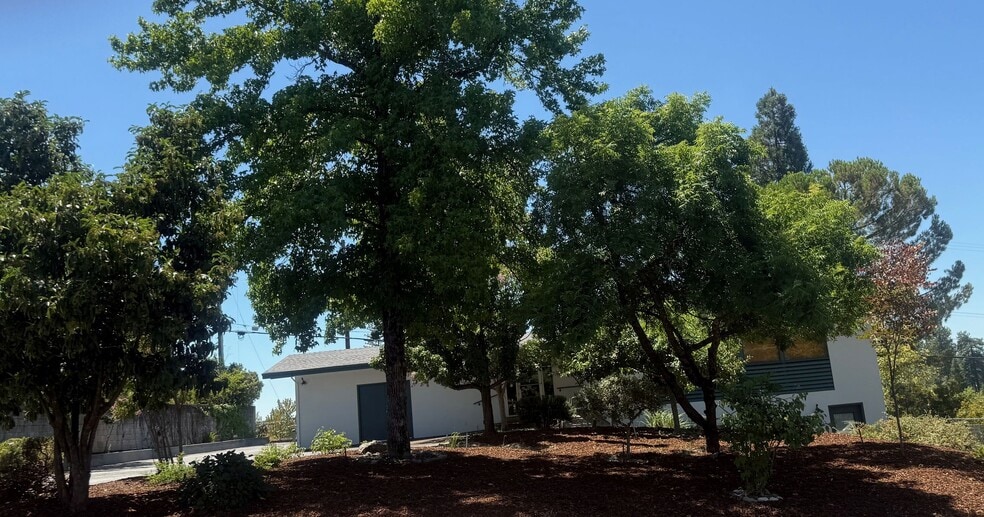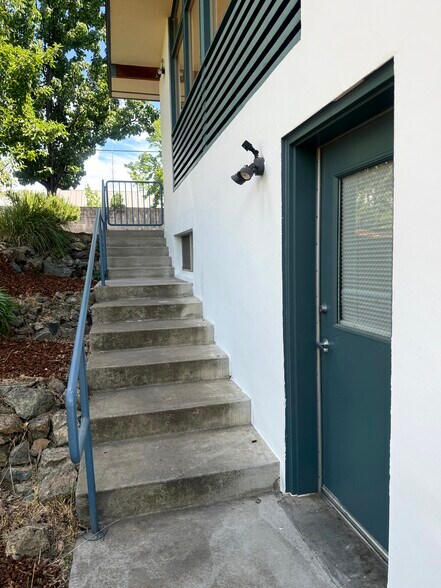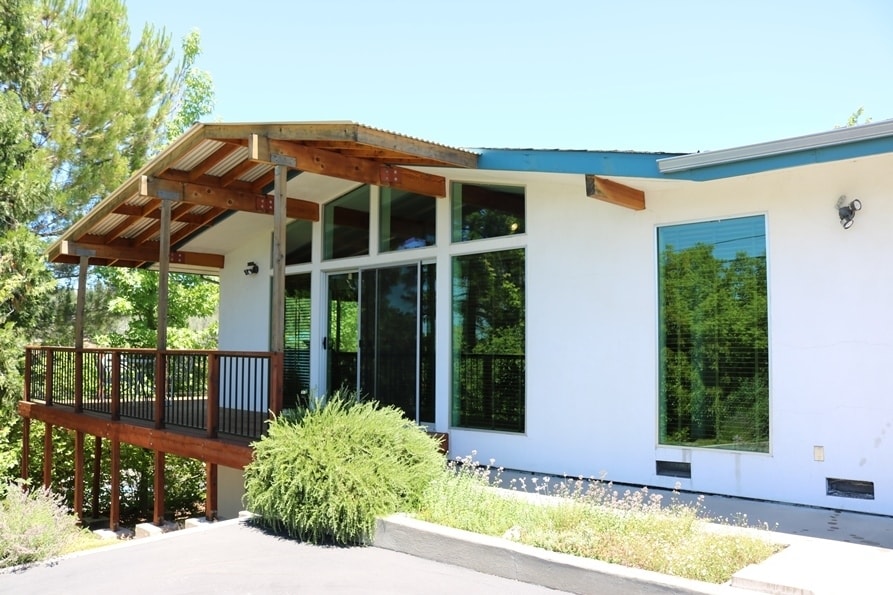Connectez-vous/S’inscrire
Votre e-mail a été envoyé.
111 Margaret Ln Bureau 269 m² À vendre Grass Valley, CA 95945 486 710 € (1 806,52 €/m²)



Certaines informations ont été traduites automatiquement.
INFORMATIONS PRINCIPALES SUR L'INVESTISSEMENT
- Fully renovated inside and out, offering a turnkey solution for modern business operations.
- Professionally refreshed landscaping with automated irrigation system across the entire property.
- Versatile layout includes four private offices, five open workstations, and a large shelved storage room.
- Dual-level flooring includes solid oak hardwood upstairs and durable commercial carpet below.
- Built-in lighting on the upper floor is optimized for retail or showroom product display.
- Pre-wired with CAT5 and telephone networking in every room, all home-run to a central server closet.
RÉSUMÉ ANALYTIQUE
This fully renovated commercial property offers a turnkey solution for businesses seeking a modern, functional, and visually appealing space. The building has been completely refurbished inside and out, with freshly painted interior and exterior walls. The lower level features brand new business-durable carpet, while the upper level boasts solid oak hardwood flooring throughout. The landscaping has been professionally refreshed and is thriving, supported by a fully automated irrigation system that covers the entire property. Ample paved parking is available in both the front and rear, and a spacious covered patio at the back provides a comfortable outdoor area.
Inside, the upper floor lighting is built-in and optimized for product display, making it ideal for retail or showroom use. The lower level offers separate walk-through access, enhancing privacy and flexibility. The property includes a large shelved storage room equivalent to a two-car garage, along with four closable private offices and five open-air workstations, offering a versatile layout for various business needs. The building is pre-wired with CAT5 and telephone networking in every room, with all cabling home-run to a central server closet, ensuring seamless connectivity.
Additional amenities include two full bathrooms, one on each floor, forced air heating and air conditioning for year-round comfort, and two fully functional fireplaces that add charm and warmth. A railed concrete stairway at the rear of the property provides direct access to nearby hospital parking, enhancing convenience for staff and visitors. The property also comes with a 12-month pest control guarantee from Terminix, offering peace of mind. This space is ideal for medical, retail, office, or mixed-use purposes. All offers are seriously considered, making this a prime opportunity for buyers seeking a ready-to-use, high-quality commercial space.
Inside, the upper floor lighting is built-in and optimized for product display, making it ideal for retail or showroom use. The lower level offers separate walk-through access, enhancing privacy and flexibility. The property includes a large shelved storage room equivalent to a two-car garage, along with four closable private offices and five open-air workstations, offering a versatile layout for various business needs. The building is pre-wired with CAT5 and telephone networking in every room, with all cabling home-run to a central server closet, ensuring seamless connectivity.
Additional amenities include two full bathrooms, one on each floor, forced air heating and air conditioning for year-round comfort, and two fully functional fireplaces that add charm and warmth. A railed concrete stairway at the rear of the property provides direct access to nearby hospital parking, enhancing convenience for staff and visitors. The property also comes with a 12-month pest control guarantee from Terminix, offering peace of mind. This space is ideal for medical, retail, office, or mixed-use purposes. All offers are seriously considered, making this a prime opportunity for buyers seeking a ready-to-use, high-quality commercial space.
INFORMATIONS SUR L’IMMEUBLE
Type de vente
Investissement ou propriétaire occupant
Type de bien
Surface de l’immeuble
269 m²
Classe d’immeuble
C
Année de construction
1960
Prix
486 710 €
Prix par m²
1 806,52 €
Occupation
Mono
Hauteur du bâtiment
2 étages
Surface type par étage
135 m²
Coefficient d’occupation des sols de l’immeuble
0,20
Surface du lot
0,13 ha
Zonage
C - COMMERCIAL - Commercial
Stationnement
12 places (44,54 places par 1 000 m² loué)
CARACTÉRISTIQUES
- Espace d’entreposage
1 1
TAXES FONCIÈRES
| Numéro de parcelle | 035-350-052-000 | Évaluation des aménagements | 323 665 € |
| Évaluation du terrain | 93 174 € | Évaluation totale | 416 839 € |
TAXES FONCIÈRES
Numéro de parcelle
035-350-052-000
Évaluation du terrain
93 174 €
Évaluation des aménagements
323 665 €
Évaluation totale
416 839 €
1 sur 65
VIDÉOS
VISITE EXTÉRIEURE 3D MATTERPORT
VISITE 3D
PHOTOS
STREET VIEW
RUE
CARTE
1 sur 1
Présenté par
Maxim Aviation
111 Margaret Ln
Vous êtes déjà membre ? Connectez-vous
Hum, une erreur s’est produite lors de l’envoi de votre message. Veuillez réessayer.
Merci ! Votre message a été envoyé.


