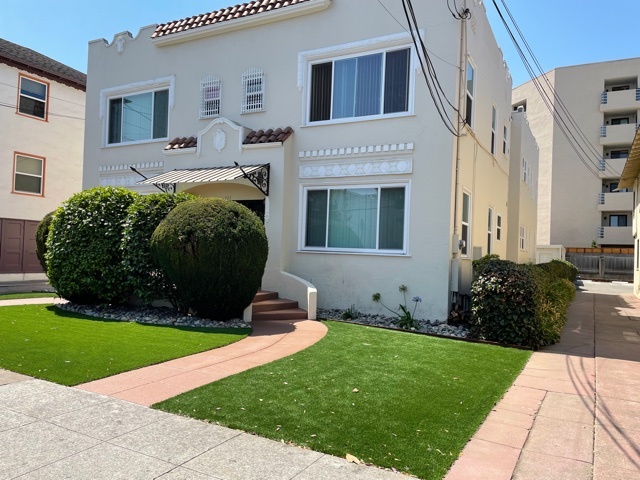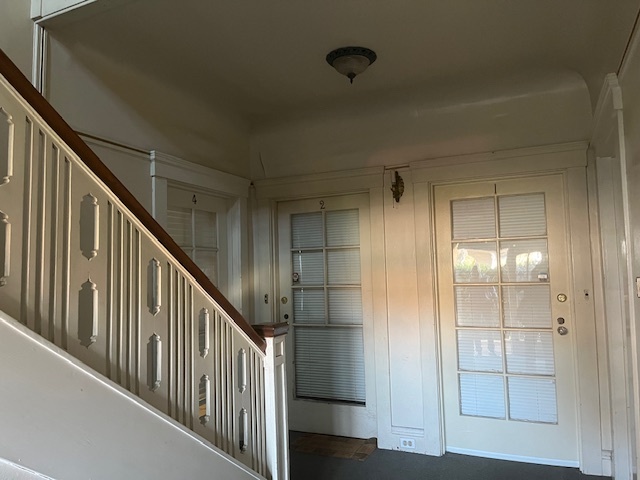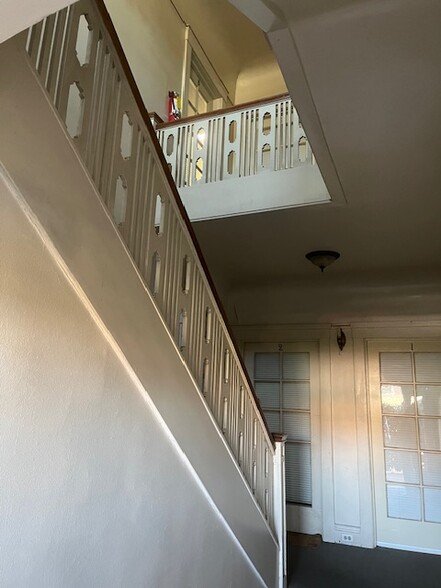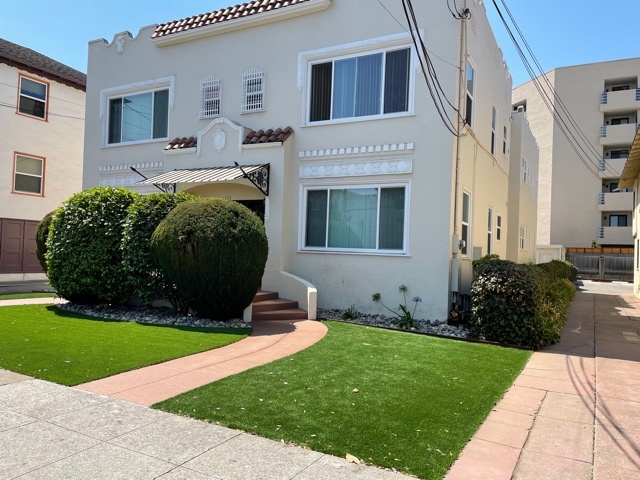
111 Lorton Ave
Cette fonctionnalité n’est pas disponible pour le moment.
Nous sommes désolés, mais la fonctionnalité à laquelle vous essayez d’accéder n’est pas disponible actuellement. Nous sommes au courant du problème et notre équipe travaille activement pour le résoudre.
Veuillez vérifier de nouveau dans quelques minutes. Veuillez nous excuser pour ce désagrément.
– L’équipe LoopNet
Votre e-mail a été envoyé.
111 Lorton Ave Immeuble residentiel 8 lots 2 975 189 € (371 899 €/Lot) Taux de capitalisation 3,04 % Burlingame, CA 94010



Certaines informations ont été traduites automatiquement.
INFORMATIONS PRINCIPALES SUR L'INVESTISSEMENT
- 111 Lorton Ave is a tremendous value added opportunity in an A+ location just 1 block from Burlingame Ave and in the heart of downtown Burlingame.
- Current Rents are far below Potential market rents.
- Strong Development Potential. R-4 Zoning allows for High Density Residential multi-unit dwellings or residential care facilities for Seniors.
RÉSUMÉ ANALYTIQUE
Prime downtown Burlingame location, 2 blocks from Burlingame Ave, close to train station and transportation. Many system upgrades and improvements done to the building. New roof, double pane windows, upgraded electrical panel, waste lines and copper plumbing lines installed. Building on the market for the first time since 1985. Great upside potential, Current Annual Gross income = $185,000. Range of studio apartment rents =$1,495.00 to $1,895.00/mo. Range of 1 Bedroom apartment rents = $1,600.00 to $2,295.00/mo.
Offers subject to inspection.
Offers subject to inspection.
DATA ROOM Cliquez ici pour accéder à
- Offering Memorandum
- Market Information
- Operating and Financials
BILAN FINANCIER (RÉEL - 2024) |
ANNUEL | ANNUEL PAR m² |
|---|---|---|
| Revenu de location brut |
144 196 €

|
207,89 €

|
| Autres revenus |
-

|
-

|
| Perte due à la vacance |
-

|
-

|
| Revenu brut effectif |
144 196 €

|
207,89 €

|
| Taxes |
11 109 €

|
16,02 €

|
| Frais d’exploitation |
43 077 €

|
62,11 €

|
| Total des frais |
54 186 €

|
78,12 €

|
| Résultat net d’exploitation |
90 009 €

|
129,77 €

|
BILAN FINANCIER (RÉEL - 2024)
| Revenu de location brut | |
|---|---|
| Annuel | 144 196 € |
| Annuel par m² | 207,89 € |
| Autres revenus | |
|---|---|
| Annuel | - |
| Annuel par m² | - |
| Perte due à la vacance | |
|---|---|
| Annuel | - |
| Annuel par m² | - |
| Revenu brut effectif | |
|---|---|
| Annuel | 144 196 € |
| Annuel par m² | 207,89 € |
| Taxes | |
|---|---|
| Annuel | 11 109 € |
| Annuel par m² | 16,02 € |
| Frais d’exploitation | |
|---|---|
| Annuel | 43 077 € |
| Annuel par m² | 62,11 € |
| Total des frais | |
|---|---|
| Annuel | 54 186 € |
| Annuel par m² | 78,12 € |
| Résultat net d’exploitation | |
|---|---|
| Annuel | 90 009 € |
| Annuel par m² | 129,77 € |
INFORMATIONS SUR L’IMMEUBLE
| Prix | 2 975 189 € | Style d’appartement | De faible hauteur |
| Prix par lot | 371 899 € | Classe d’immeuble | C |
| Type de vente | Investissement | Surface du lot | 0,07 ha |
| Taux de capitalisation | 3,04 % | Surface de l’immeuble | 694 m² |
| Multiplicateur du loyer brut | 20.5 | Occupation moyenne | 100% |
| Nb de lots | 8 | Nb d’étages | 2 |
| Type de bien | Immeuble residentiel | Année de construction/rénovation | 1925/2020 |
| Sous-type de bien | Appartement | Ratio de stationnement | 0,06/1 000 m² |
| Zonage | R40000 - R-4 Zoning allows for high density Residential multi-unit dwellings or Residential care facilities for Seniors. | ||
| Prix | 2 975 189 € |
| Prix par lot | 371 899 € |
| Type de vente | Investissement |
| Taux de capitalisation | 3,04 % |
| Multiplicateur du loyer brut | 20.5 |
| Nb de lots | 8 |
| Type de bien | Immeuble residentiel |
| Sous-type de bien | Appartement |
| Style d’appartement | De faible hauteur |
| Classe d’immeuble | C |
| Surface du lot | 0,07 ha |
| Surface de l’immeuble | 694 m² |
| Occupation moyenne | 100% |
| Nb d’étages | 2 |
| Année de construction/rénovation | 1925/2020 |
| Ratio de stationnement | 0,06/1 000 m² |
| Zonage | R40000 - R-4 Zoning allows for high density Residential multi-unit dwellings or Residential care facilities for Seniors. |
CARACTÉRISTIQUES
- Détecteur de fumée
CARACTÉRISTIQUES DU LOT
- Prêt pour le câble
- Espace d’entreposage
- Chauffage
- Ventilateurs de plafond
- Sols carrelés
- Moulures
- Cuisine
- Planchers en bois
- Réfrigérateur
- Cuisinière
- Salle à manger
- Fenêtres à double vitrage
- Porche
- Couvre-fenêtres
CARACTÉRISTIQUES DU SITE
- Terrain clôturé
- Cuisinière à gaz
- Recyclage
- Immeuble d’époque
- Espace d’entreposage
- Transports en commun
LOT INFORMATIONS SUR LA COMBINAISON
| DESCRIPTION | NB DE LOTS | MOY. LOYER/MOIS | m² |
|---|---|---|---|
| Studios | 4 | 1 613 € | 39 |
| 1+1 | 4 | 1 954 € | 64 |
1 of 1
Walk Score®
Idéal pour les promeneurs (97)
Bike Score®
Très praticable en vélo (82)
TAXES FONCIÈRES
| Numéro de parcelle | 029-224-130 | Évaluation totale | 974 756 € (2025) |
| Évaluation du terrain | 423 806 € (2025) | Impôts annuels | 11 109 € (16,02 €/m²) |
| Évaluation des aménagements | 550 950 € (2025) | Année d’imposition | 2024 |
TAXES FONCIÈRES
Numéro de parcelle
029-224-130
Évaluation du terrain
423 806 € (2025)
Évaluation des aménagements
550 950 € (2025)
Évaluation totale
974 756 € (2025)
Impôts annuels
11 109 € (16,02 €/m²)
Année d’imposition
2024
1 de 7
VIDÉOS
VISITE 3D
PHOTOS
STREET VIEW
RUE
CARTE
1 of 1
Présenté par
Switzer Goldau & Associates
111 Lorton Ave
Vous êtes déjà membre ? Connectez-vous
Hum, une erreur s’est produite lors de l’envoi de votre message. Veuillez réessayer.
Merci ! Votre message a été envoyé.



