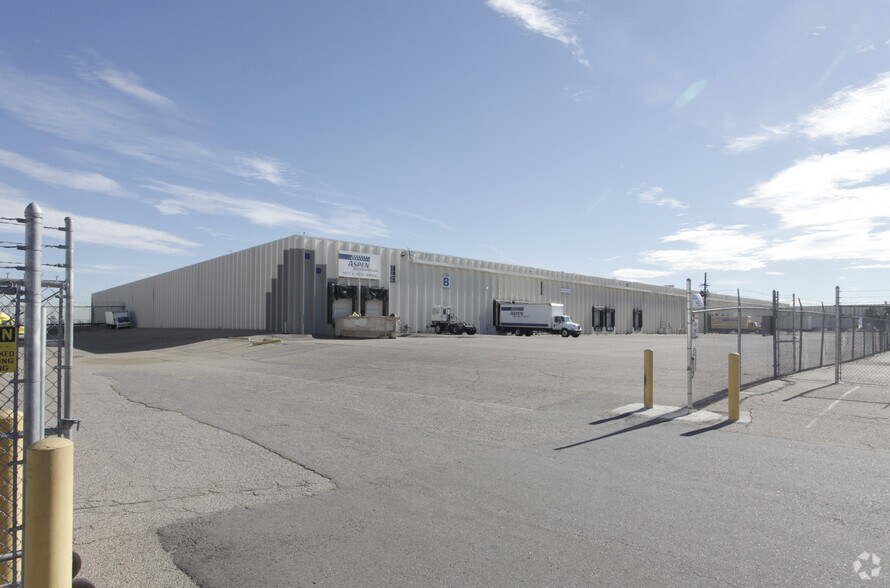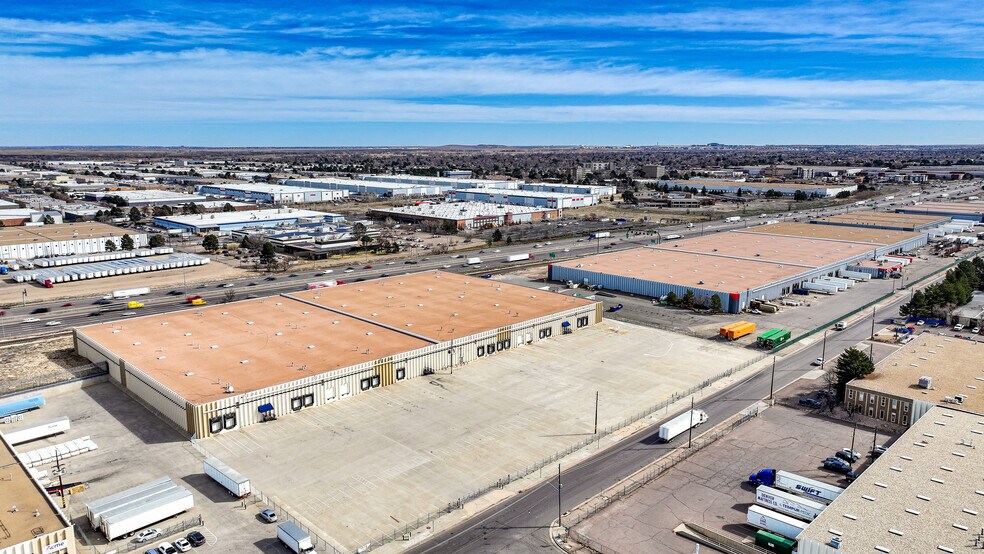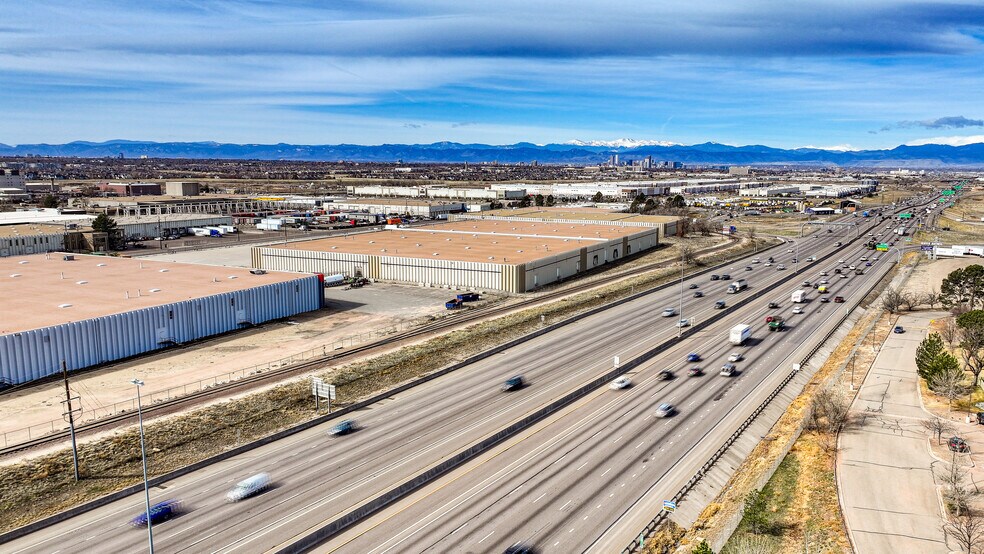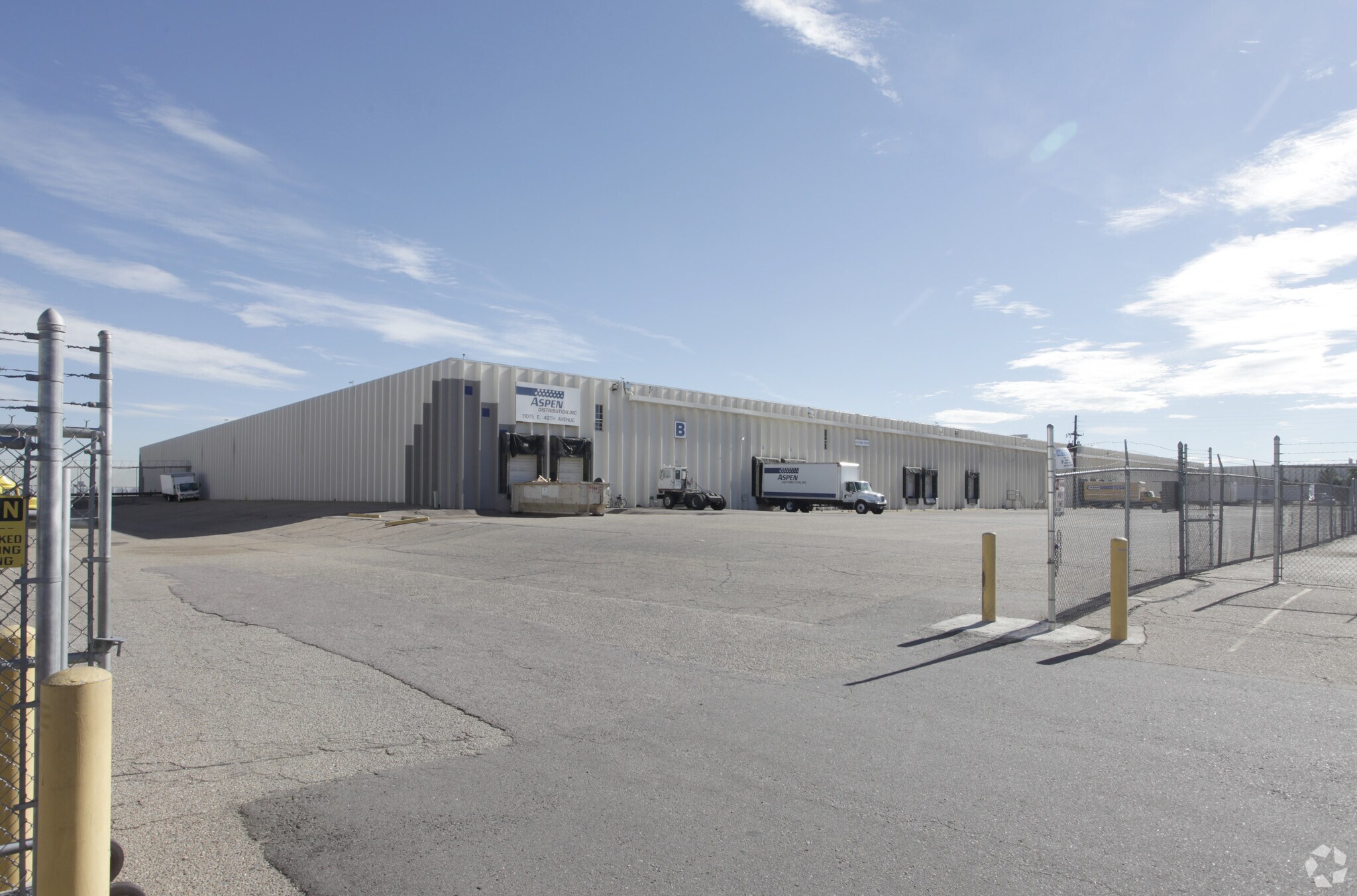Connectez-vous/S’inscrire
Votre e-mail a été envoyé.
Certaines informations ont été traduites automatiquement.
INFORMATIONS PRINCIPALES
- Access to entire Metro Denver population in 45 minute drive time, 68% in 30 minute drive time
- Fully fenced and secure concrete yard
- Heavy industrial zoning permissive of outdoor storage (IOS)
- 560 ft of I-70 frontage providing visibility to over 240,000 VPD (2023 CDOT)
- Dedicated trailer parking
- Access to I-70 E/W .5 Miles away
CARACTÉRISTIQUES
Hauteur libre
6,71 m
Espacement des colonnes
10,67 m x 11,58 m
Accès plain-pied
1
Portes de quai de chargement extérieures
19
TOUS LES ESPACE DISPONIBLES(1)
Afficher les loyers en
- ESPACE
- SURFACE
- DURÉE
- LOYER
- TYPE DE BIEN
- ÉTAT
- DISPONIBLE
- Le loyer n’inclut pas certains frais immobiliers.
- 1 accès plain-pied
- Comprend 312 m² d’espace de bureau dédié
- 19 quais de chargement
| Espace | Surface | Durée | Loyer | Type de bien | État | Disponible |
| 1er étage | 18 581 m² | Négociable | 65,60 € /m²/an 5,47 € /m²/mois 1 218 952 € /an 101 579 € /mois | Industriel/Logistique | Construction achevée | Maintenant |
1er étage
| Surface |
| 18 581 m² |
| Durée |
| Négociable |
| Loyer |
| 65,60 € /m²/an 5,47 € /m²/mois 1 218 952 € /an 101 579 € /mois |
| Type de bien |
| Industriel/Logistique |
| État |
| Construction achevée |
| Disponible |
| Maintenant |
1er étage
| Surface | 18 581 m² |
| Durée | Négociable |
| Loyer | 65,60 € /m²/an |
| Type de bien | Industriel/Logistique |
| État | Construction achevée |
| Disponible | Maintenant |
- Le loyer n’inclut pas certains frais immobiliers.
- Comprend 312 m² d’espace de bureau dédié
- 1 accès plain-pied
- 19 quais de chargement
FAITS SUR L’INSTALLATION ENTREPÔT
Surface de l’immeuble
18 581 m²
Surface du lot
3,62 ha
Année de construction
1970
Développement et livraisons
Béton armé
Système de sprinkler
ESFR
Eau
Ville
Égout
Ville
Chauffage
Gaz
Gaz
Naturel
Alimentation électrique
Ampères: 1 200 Volts: 277-480 Phase: 3
Zonage
I-B - This district is intended to be an employment area containing industrial uses that are generally more intensive than uses permitted in the I-A zoning.
1 1
1 sur 11
VIDÉOS
VISITE EXTÉRIEURE 3D MATTERPORT
VISITE 3D
PHOTOS
STREET VIEW
RUE
CARTE
1 sur 1
Présenté par

11075 E 40th Ave
Vous êtes déjà membre ? Connectez-vous
Hum, une erreur s’est produite lors de l’envoi de votre message. Veuillez réessayer.
Merci ! Votre message a été envoyé.







